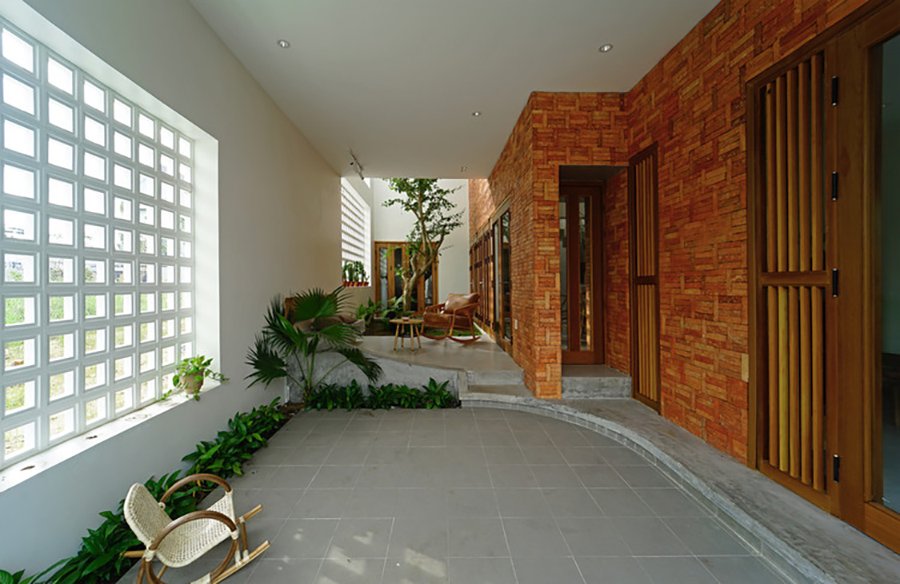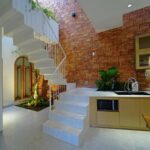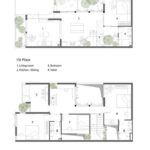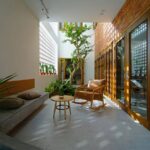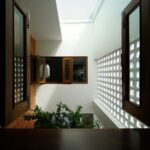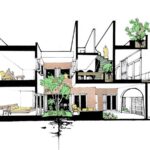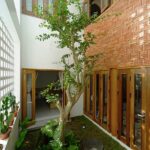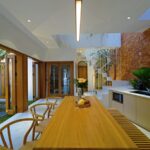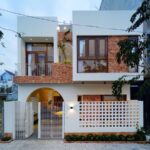The concept of townhouses is widely popular in Vietnam, often characterized by rows of houses closely situated with limited contact with the surrounding environment. For the owner of A-House, the primary requirement was a design that not only connects harmoniously with nature but also maintains privacy.
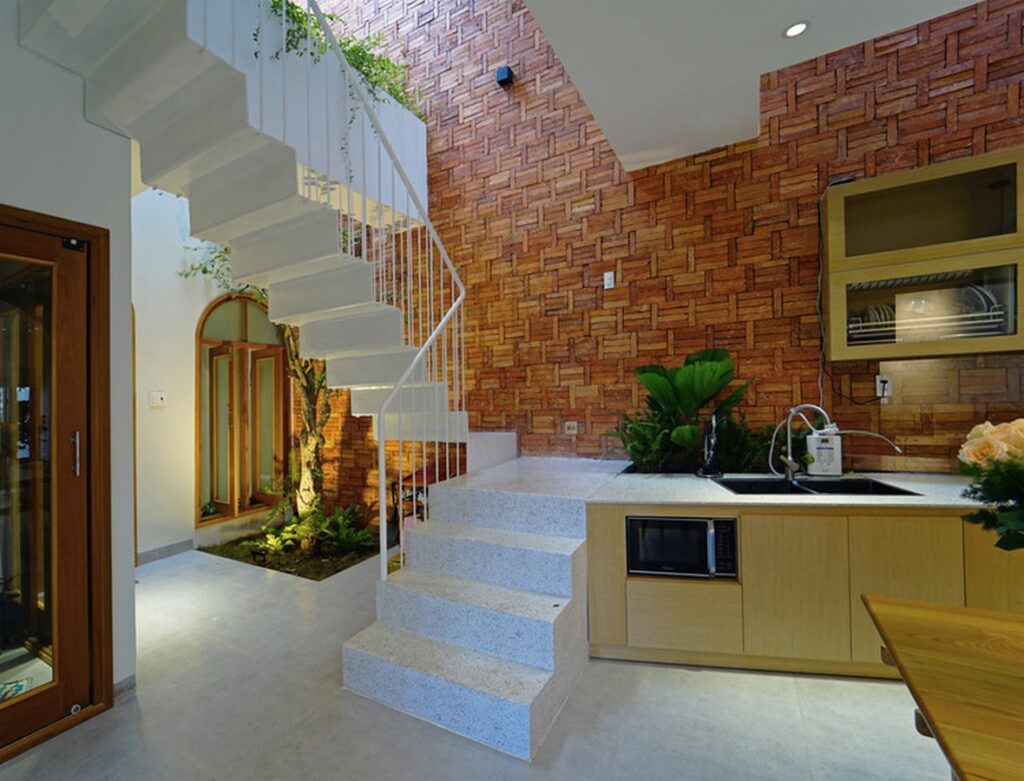
Openness to Nature
A-House is meticulously arranged as an open space, despite lacking direct access to the outdoors. Natural wind and light permeate the structure, with one-third of the area intentionally designated for floor clearances. This strategic layout ensures that hidden areas receive ample light while facilitating the continuous flow of air to regulate indoor temperature.
Green Buffer Zones
Indoor and outdoor buffers are brought to life with strategically placed trees, particularly in areas abundant with natural light. These green buffers not only enhance the aesthetics but also significantly reduce indoor temperatures on hot days. The choice of materials, including white and colored bricks, complements this natural approach. Soft hues soothe the eyes, while neutral-colored raw materials harmonize with sunlight to create a pleasant ambience.
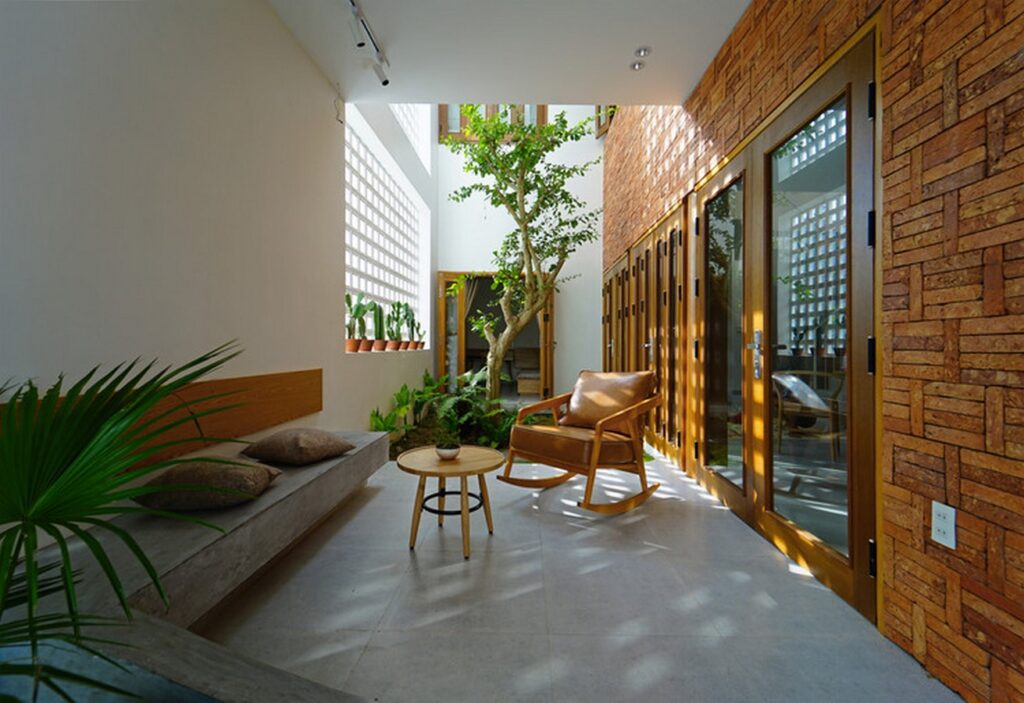
Harmonizing Principles: Feng Shui Integration
In addition to fundamental design principles such as usability and material properties, A-House integrates the concept of feng shui, considered essential in Vietnamese culture. The notion of “complete design” emphasizes access to light and natural wind, achieving balance both internally and externally. Through meticulous organization, the harmony between the five elements is achieved, resulting in a conducive environment that promotes well-being and tranquility.
A-House stands as a testament to the seamless integration of architectural design with natural elements, creating a sanctuary that fosters harmony between occupants and their surroundings.


