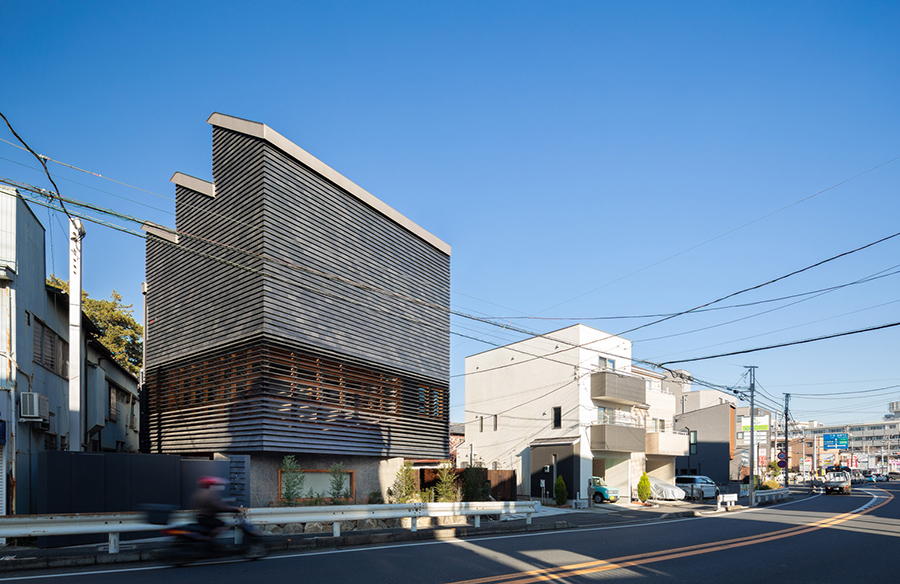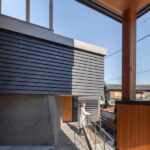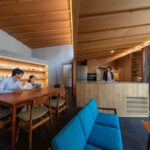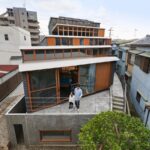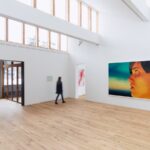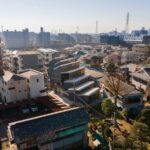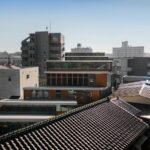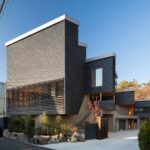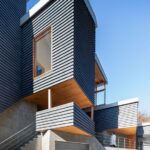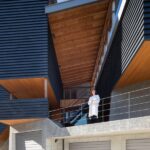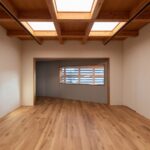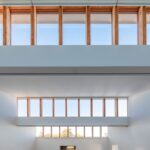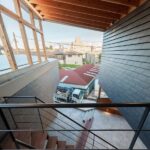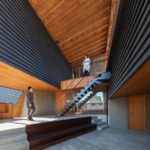Introduction
Located in the historical district of Nishifunabashi, Chiba, Japan, the Nishiji Gallery and Office project by KOMPAS architects represents a seamless integration of art, culture, and daily living. Situated amidst lush pine forests near the Sengen Shrine, this mixed-use development embodies a harmonious coexistence between tradition and modernity.
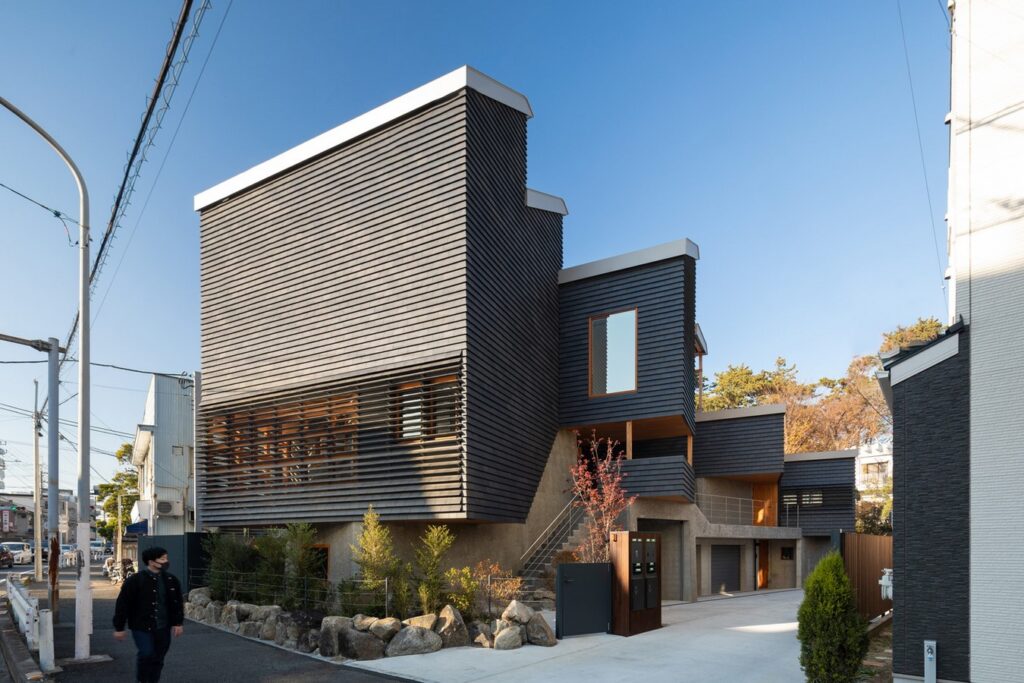
Site Context and Design Vision
Conceived for an art collector with a passion for cultural preservation, the project sought to merge family residence with gallery spaces and offices. The design process focused on organizing the site to accommodate the needs of both families while fostering community engagement and artistic expression.
Architectural Elements and Materials
Drawing inspiration from the site’s heritage, the façade features custom-designed kawara roofing tiles, reminiscent of traditional Japanese craftsmanship. These tiles not only provide a protective layer but also add a sense of solidity and character to the building. Additionally, the use of timber construction and sawtooth roofs enhances the aesthetic appeal while optimizing natural daylighting and spatial experiences.
Spatial Dynamics and Flexibility
The building’s layout transitions seamlessly from intimate, cave-like spaces on the ground floor to expansive, sky-lit areas under the sawtooth roofs. This spatial variation caters to the diverse needs of the client’s art collection and allows for flexible exhibition spaces. Outdoor terraces and landscaped areas further enrich the visitor experience, inviting exploration and interaction.
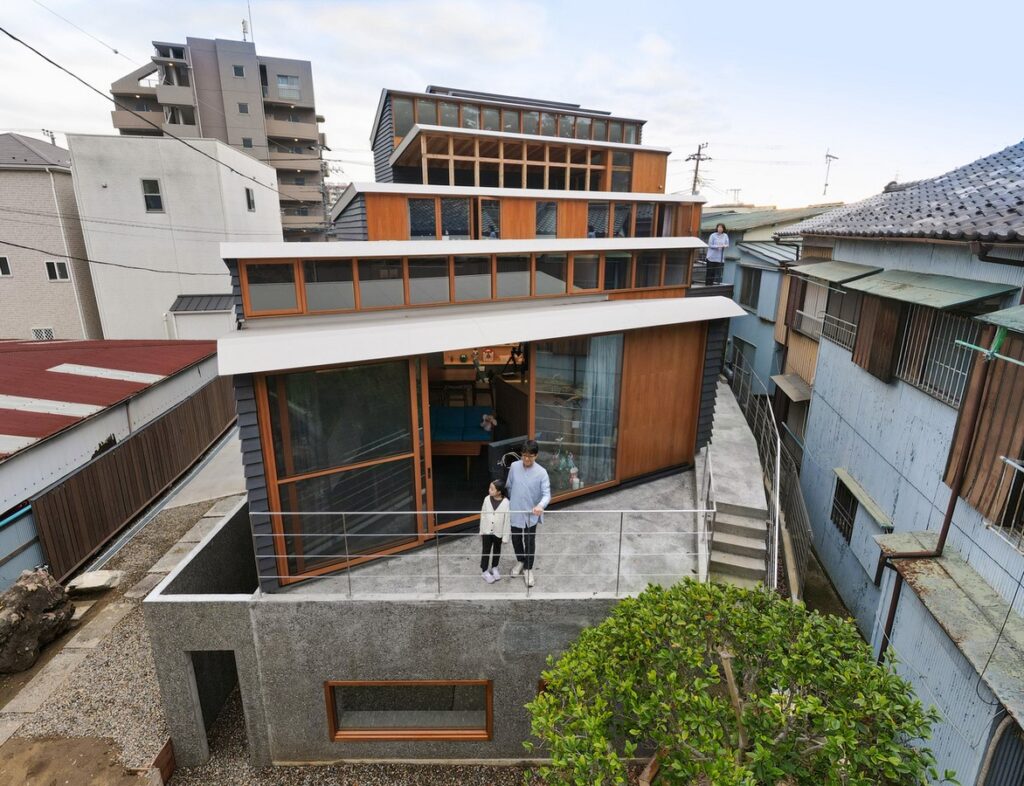
Integration of Art and Business
Beyond serving as a private gallery for the client’s collection, the Nishiji Gallery and Office project has evolved into a hub for artistic exchange and public engagement. By leveraging the building’s design and amenities, the client has launched a new art business, fostering community involvement and cultural enrichment.
Conclusion
In essence, the Nishiji Gallery and Office project represents more than just a functional space—it embodies a vision of harmonious cohabitation between art, residence, and community. Through thoughtful design and a commitment to cultural preservation, KOMPAS architects have created a lasting legacy that celebrates the rich heritage of Nishifunabashi while embracing the possibilities of the future.


