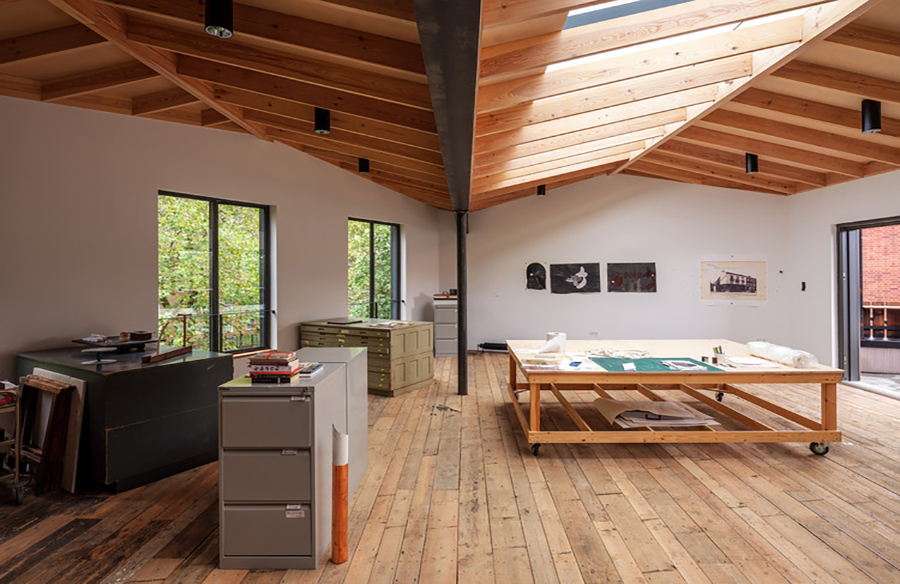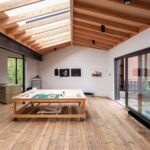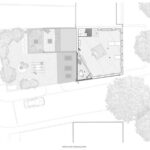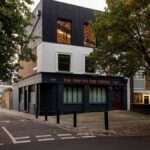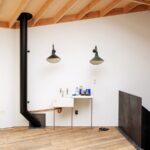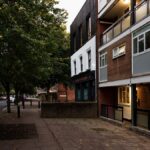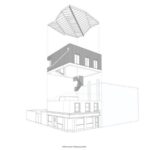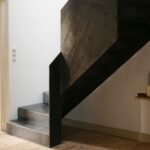Situated within an east London conservation area, the Artist’s Studio in Stepney, London, is housed within a former public house believed to date back to the late 1810s. Originally part of a Georgian terrace, the building suffered significant damage during World War II, resulting in the loss of the terrace and the upper floor of the pub. While the lower two storeys were repaired and continued to operate until the mid-1990s, the building was eventually sold and converted into a dwelling.
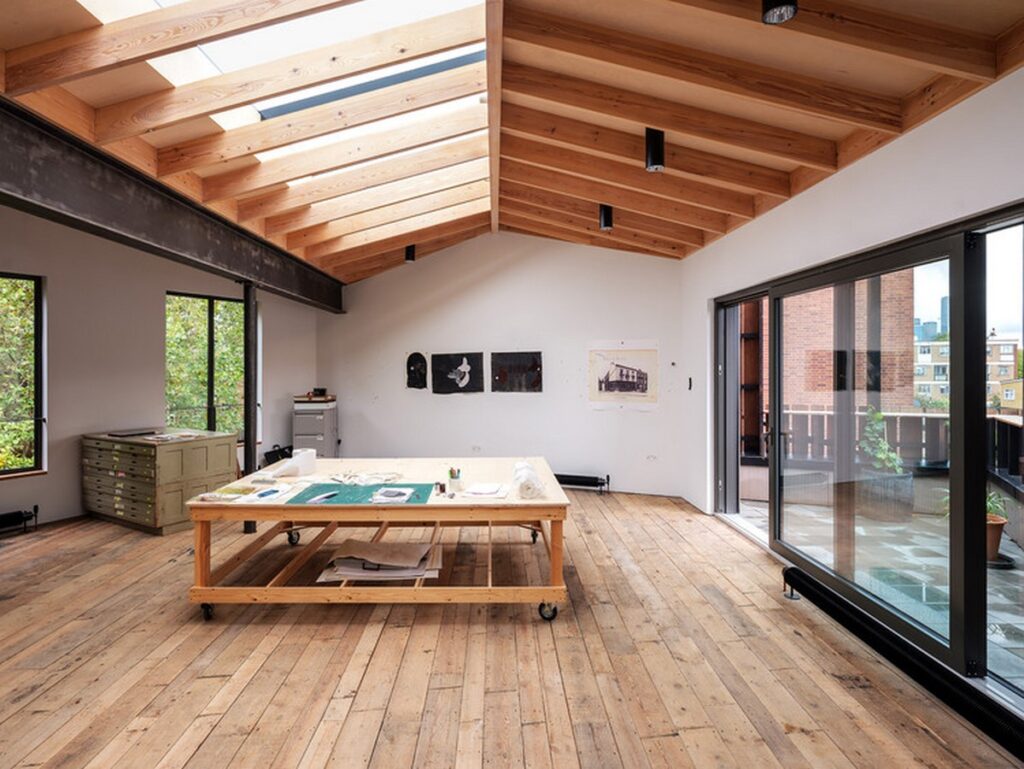
Design Concept
Commissioned by the artist owner, Martin Edwards Architects embarked on a project to remodel the existing building and add a new studio on the original upper floor level. The goal was to create a versatile space for working with various media while respecting the historical context of the neighborhood.
Architectural Features
The new studio, constructed using a highly insulated timber frame, occupies the entire footprint of the main house. Extensive roof form and daylighting studies informed the design of the double-pitched roof, which features a large central northlight. External walls rise to a parapet, creating a small void within the rear elevation. Large sliding glass doors lead to an enclosed terrace, offering privacy while revealing glimpses of the surrounding environment.

Interior Design
Internally, the timber roof structure of the new studio is exposed, with a single steel beam supporting the roof valley. The studio floor is made from reclaimed timber roofing boards, adding character to the space. A new steel plate stair provides access to the studio from the remodeled circulation space on the first floor. The ground floor was extended to accommodate a new guest bedroom, sitting room, and bathroom within a walled courtyard.
Sustainable Features
To enhance thermal performance, the rear wing of the building was upgraded, and salvaged materials were used wherever possible. The new roof has been planted with wildflower species found in the local urban setting, contributing to biodiversity. External joinery colors were chosen to match the late Georgian/Victorian color scheme, maintaining historical authenticity.
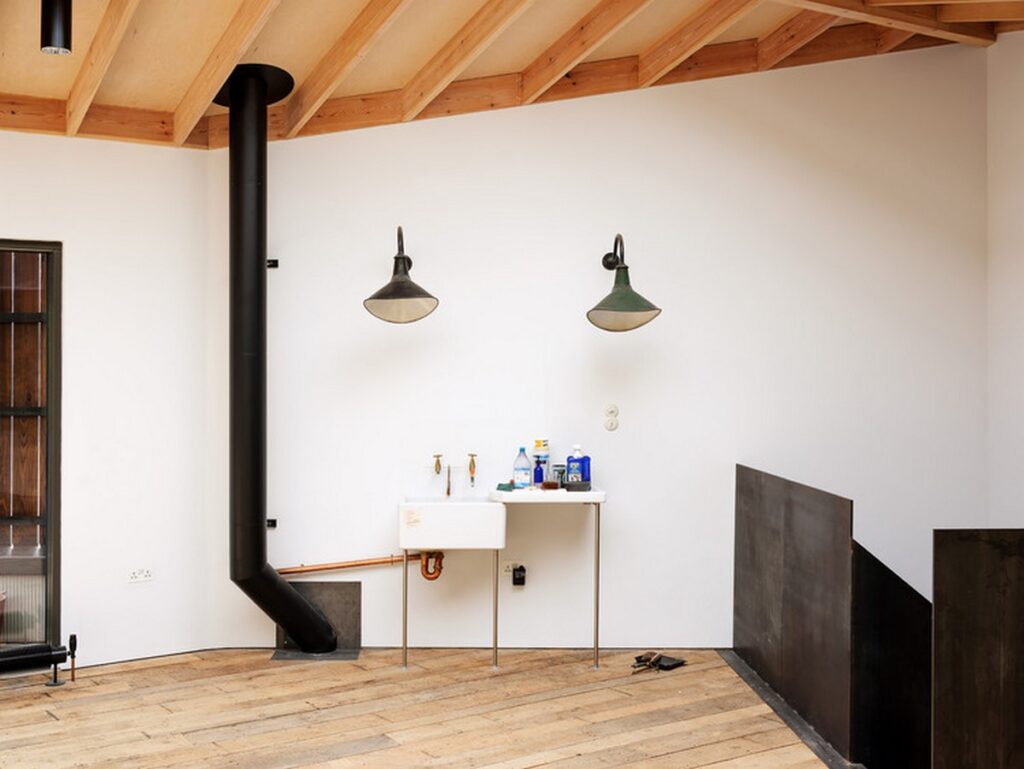
Aesthetic Details
The outward lining of the new studio features thermally modified UK-grown Ash boarding with a charred and oiled finish, adding a contemporary touch while complementing the existing brick and rendered masonry. A new copper rainwater pipe and hoppers trace the original alignment, paying homage to the building’s heritage.
In conclusion, the Artist’s Studio in Stepney, London, seamlessly blends historical charm with contemporary design, creating a unique space for artistic expression while preserving the character of its surroundings.


