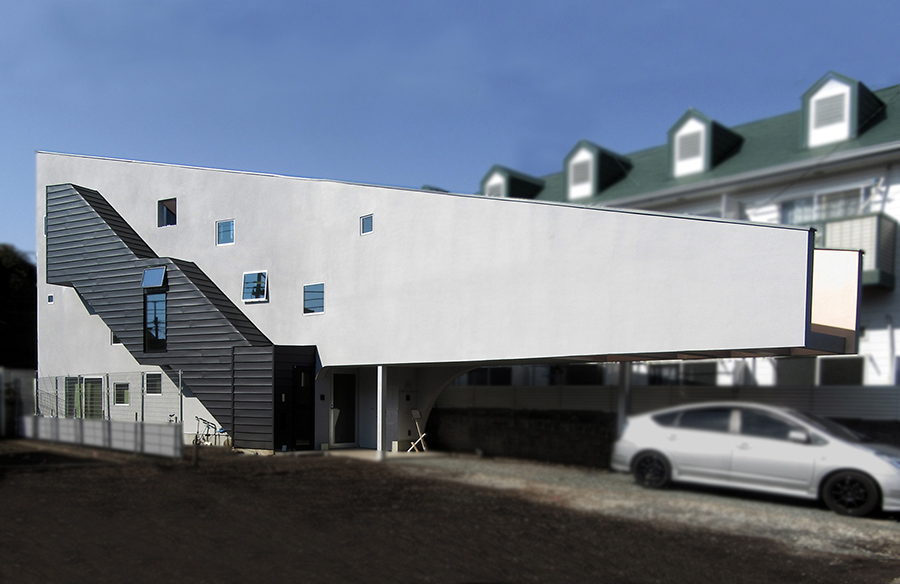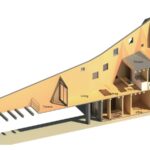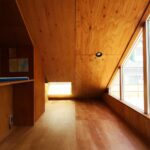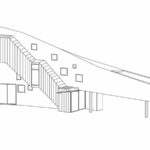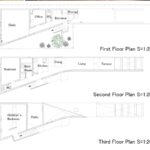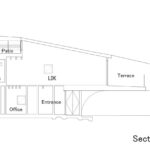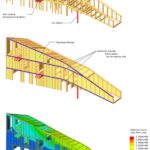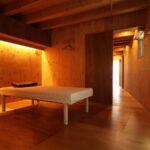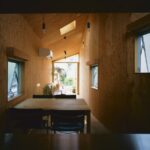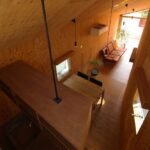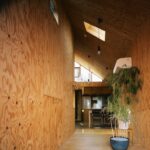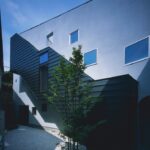Introduction
Flag & Pole is a distinctive project situated in the Dennenchofu Residential Area, located at the southern periphery of Tokyo, Japan. This area was originally planned according to Ebenezer Howard’s ‘Garden City’ concept, with lots being sold since 1923. However, over time, the subdivision of lots due to inheritance has led to a reduction in garden space, resulting in sites like the one for this project, which resembles a ‘flag and pole’ configuration, measuring approximately 90 m2.

Design Challenges and Considerations
The design process began with an examination of similar ‘flag and pole’ sites in the vicinity. Traditionally, houses were built on the ‘flag’ portion, while the ‘pole’ area served as the entrance and parking space, leaving little room for gardens. To address this issue, Ryuichi Ashizawa Architects & Associates (RAA) conducted model studies and Computational Fluid Dynamics (CFD) simulations to ensure optimal ventilation and natural light exposure while complying with local regulations.
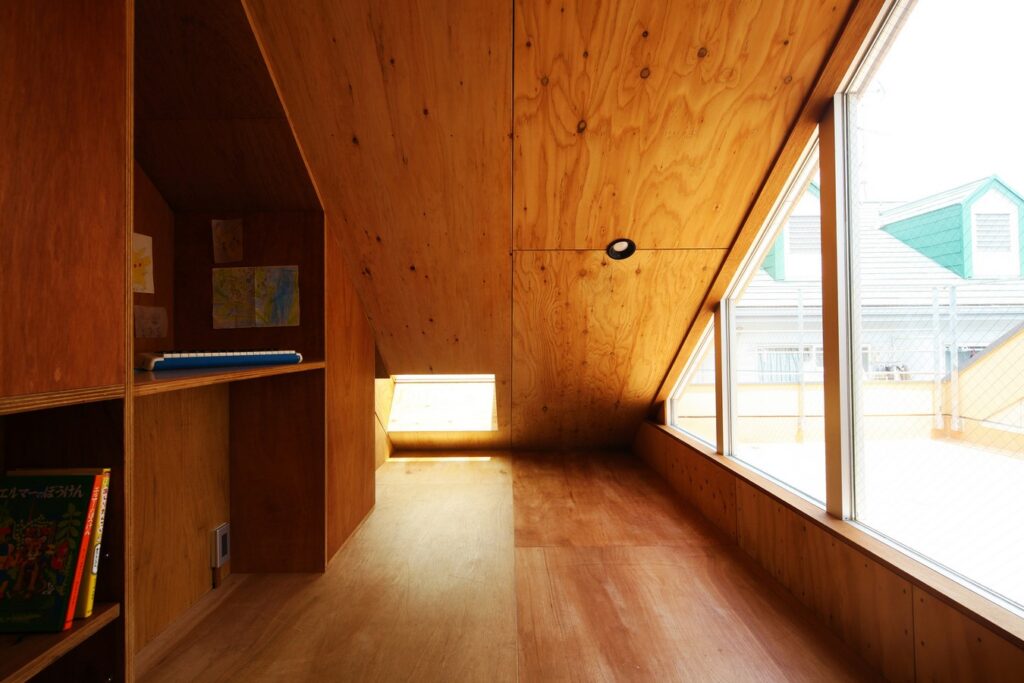
Innovative Design Solutions
The final design integrates the ‘flag’ and ‘pole’ portions of the site seamlessly. The house features curved surfaces both horizontally and vertically, maximizing sun exposure and airflow throughout the interior. Plywood cladding, fixed onto columns, creates the distinctive curved form, extending from the ground floor to the rooftop. Additionally, the residence includes a clinic on the ground level, providing a unique combination of living and working spaces.
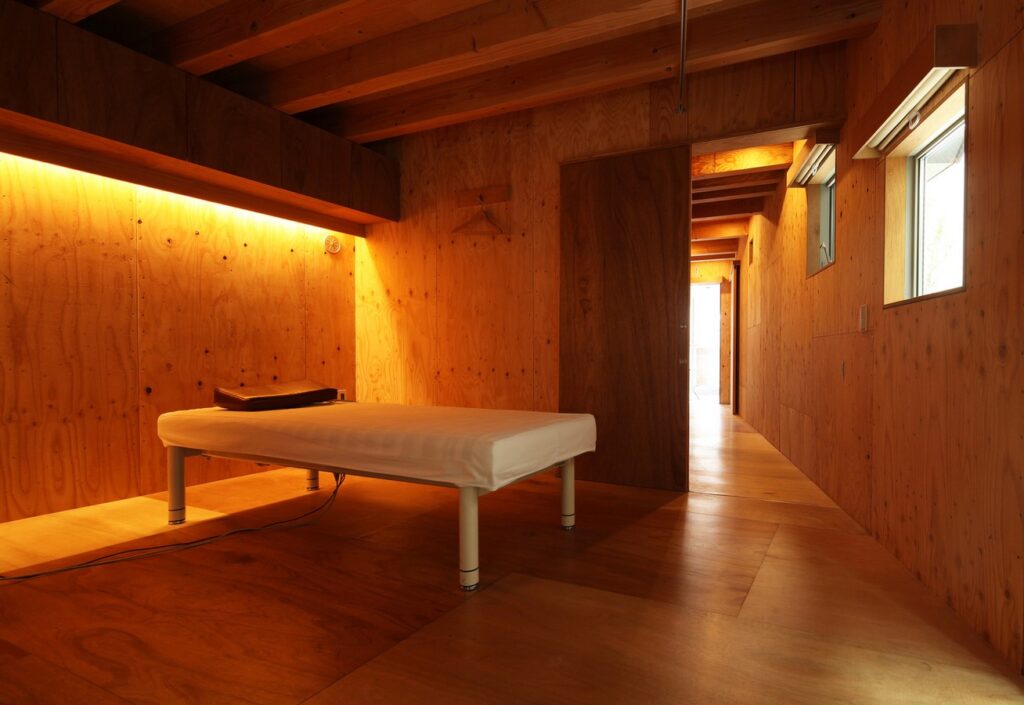
Functional Layout and Amenities
The second floor of the house comprises an elongated living space that extends to a terrace, offering views of the adjacent park. The third floor accommodates the bedrooms and rooftop area, while a garden occupies the southern part of the narrow site. This layout ensures a balance between indoor and outdoor spaces, fostering a connection to nature within the densely populated residential area.
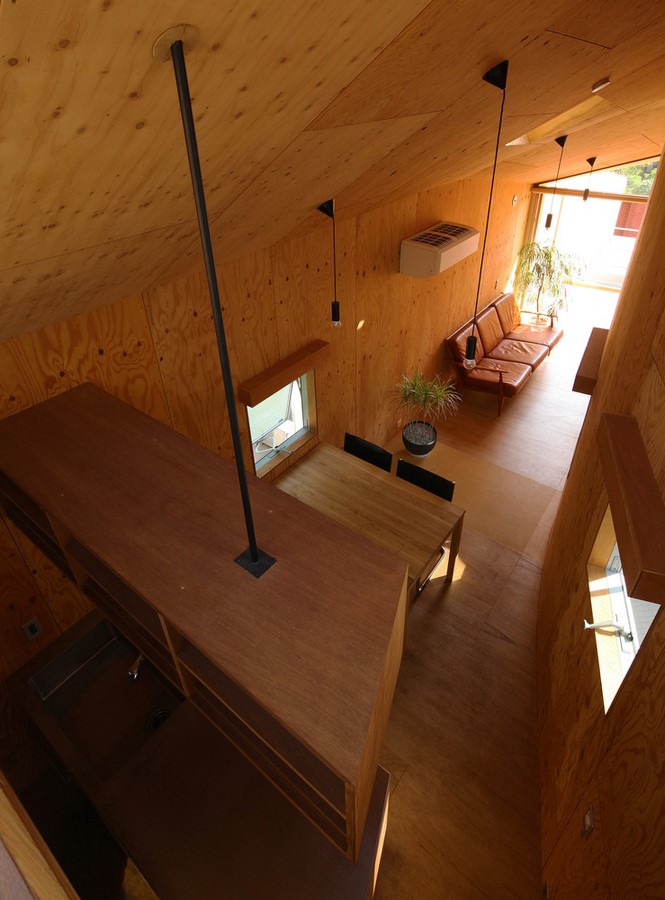
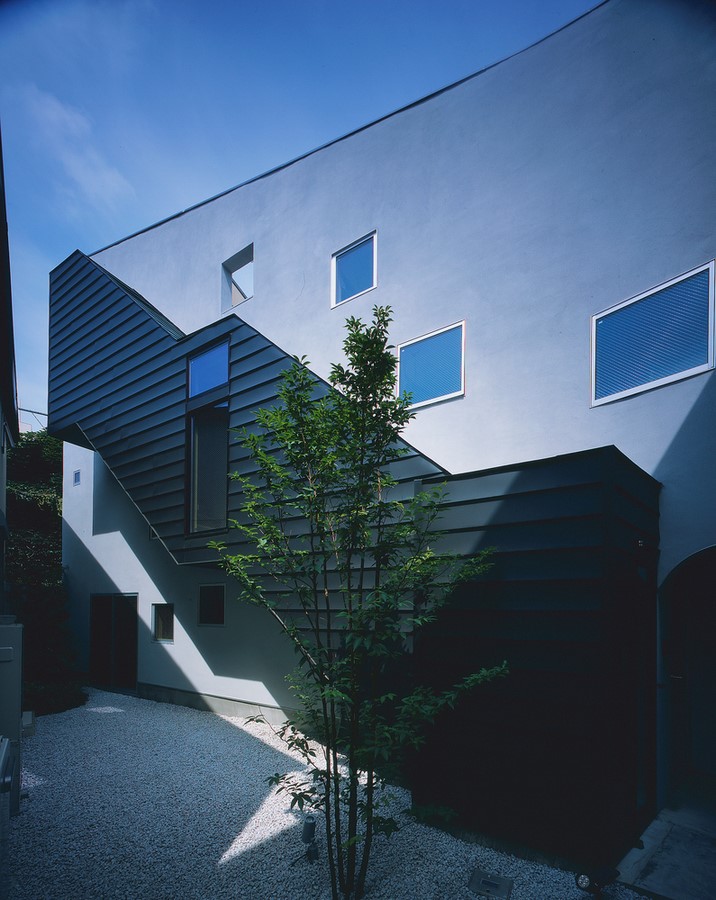
Contemporary Interpretation of ‘Garden City’ Concept
In conclusion, Flag & Pole represents a modern interpretation of Ebenezer Howard’s ‘Garden City’ concept, adapting to the challenges of urban densification while prioritizing natural light, ventilation, and green spaces. By creatively integrating residential and clinic functions within a compact footprint, the project exemplifies innovative design solutions tailored to its unique site conditions.


