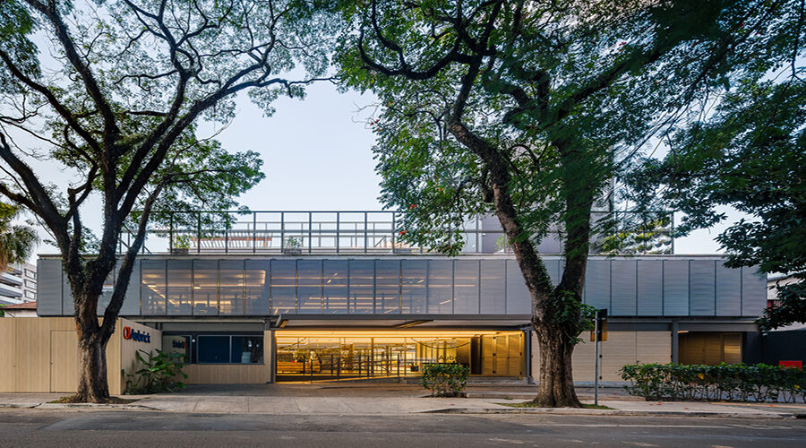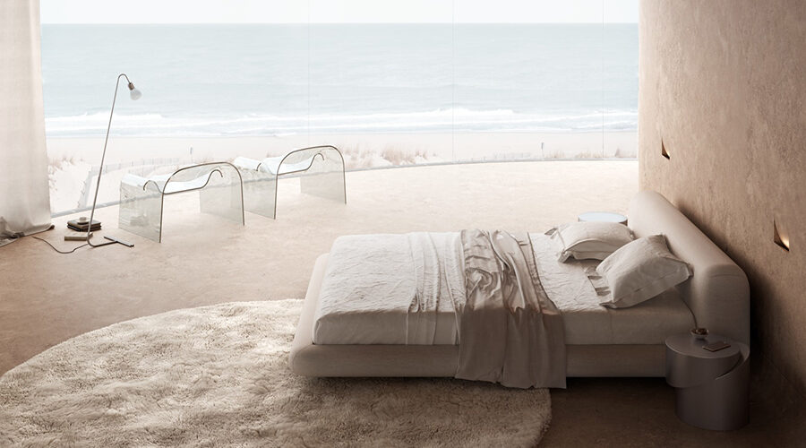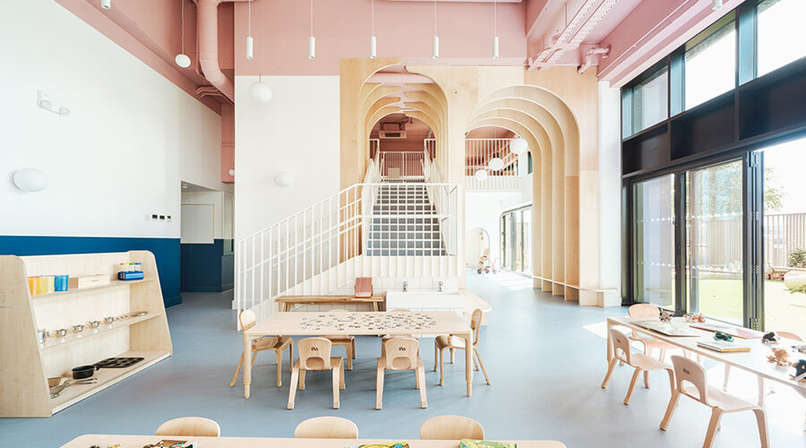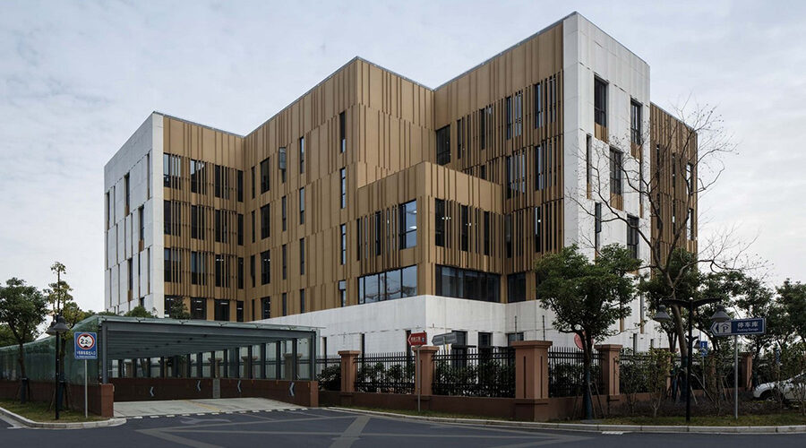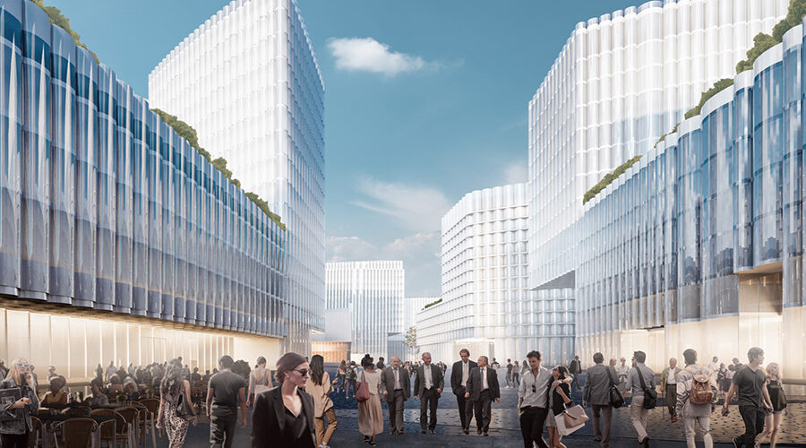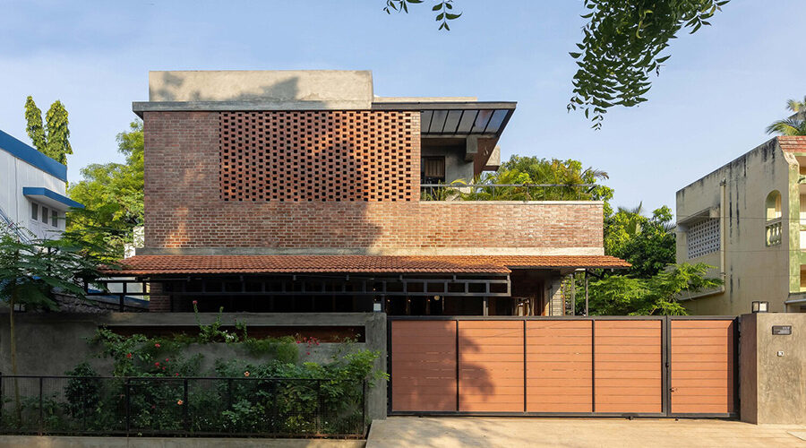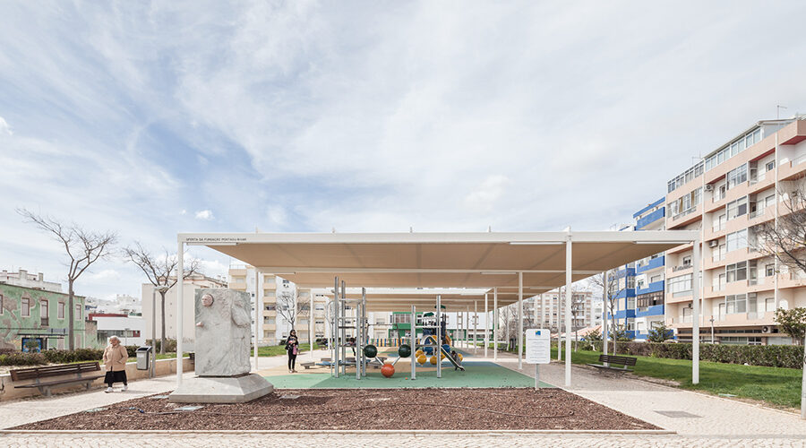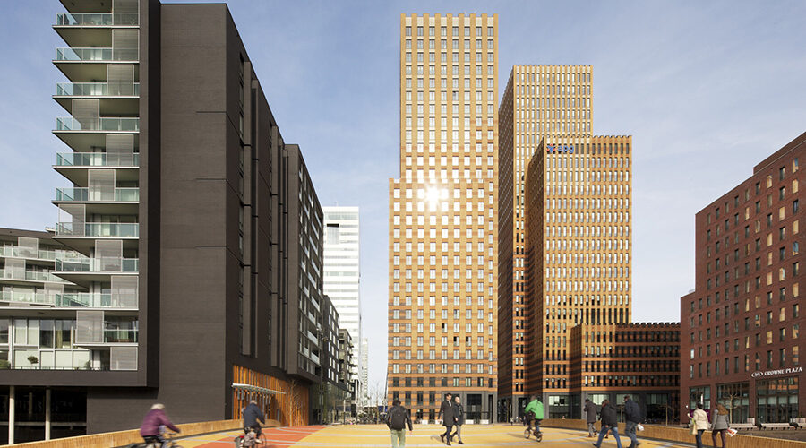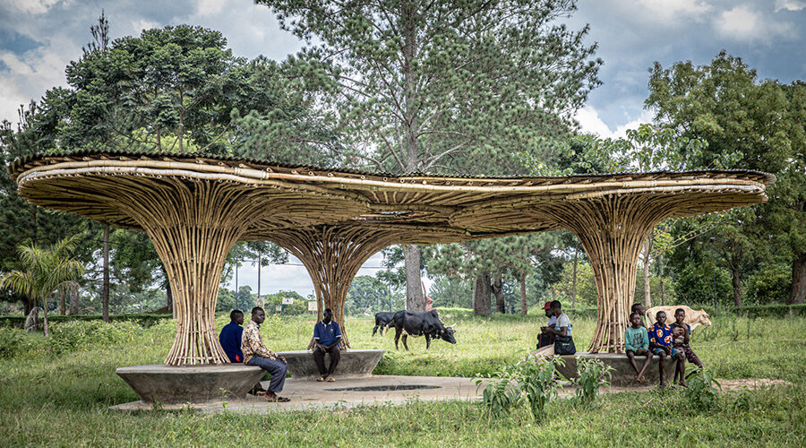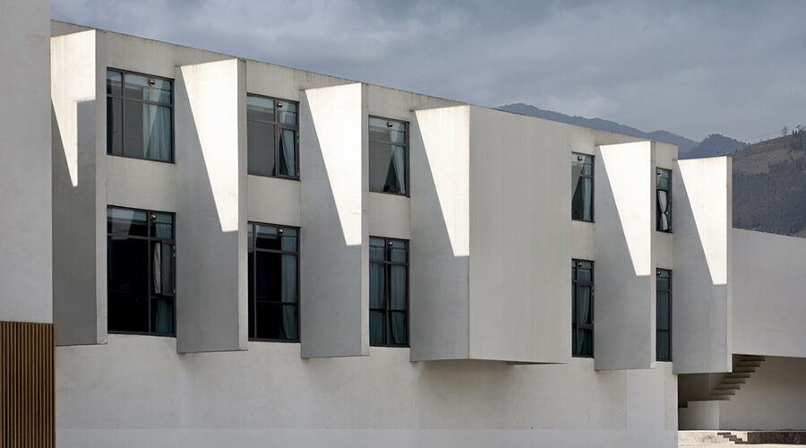Aubrick School Fostering Pedagogical Exploration
The Aubrick School’s new elementary school headquarters, situated in São Paulo’s Campo Belo region, represents a thoughtful integration of architectural design with the school’s pedagogical objectives. Designed by Andrade Morettin Arquitetos Associados, the project aims to consolidate previously separate units into a cohesive campus while aligning with the evolving pedagogical vision of the school. Collaborative […]


