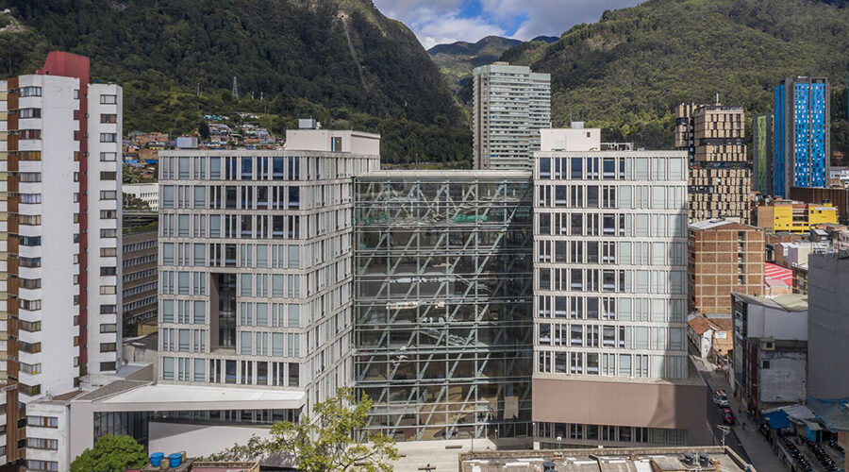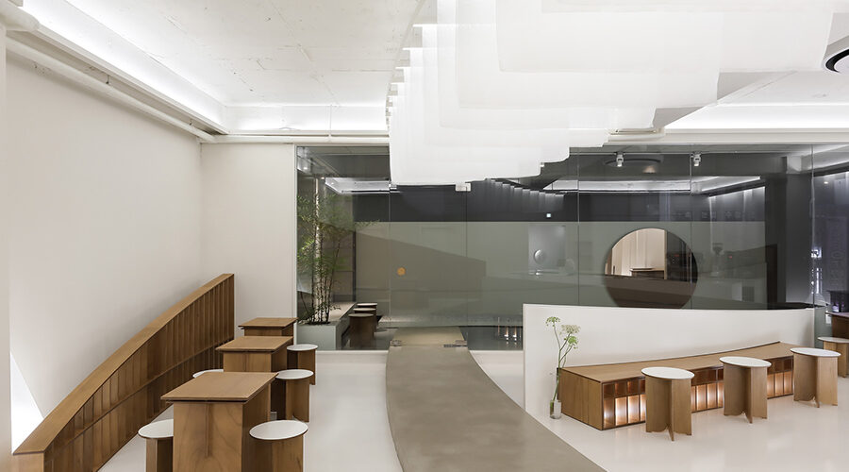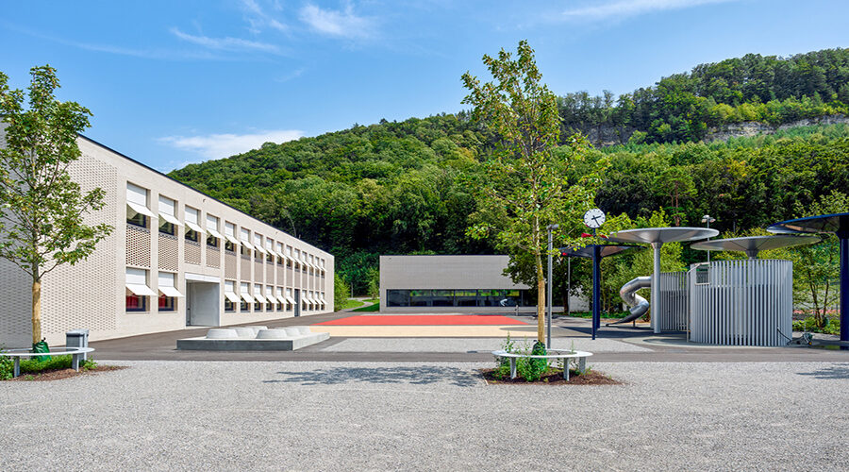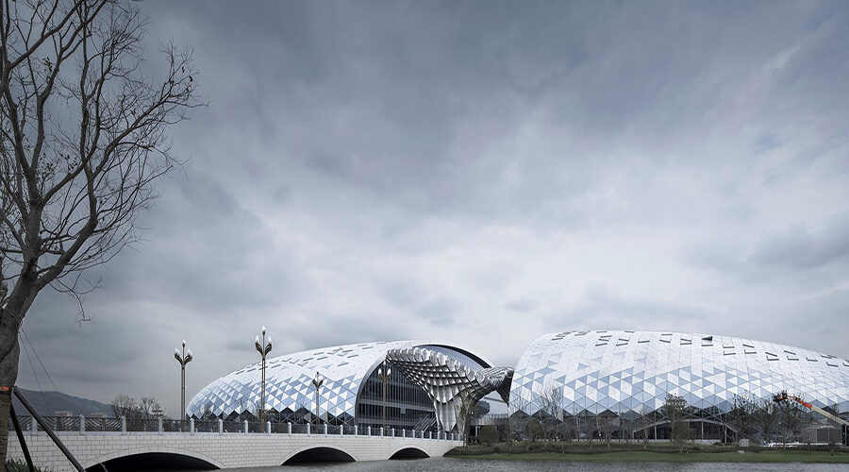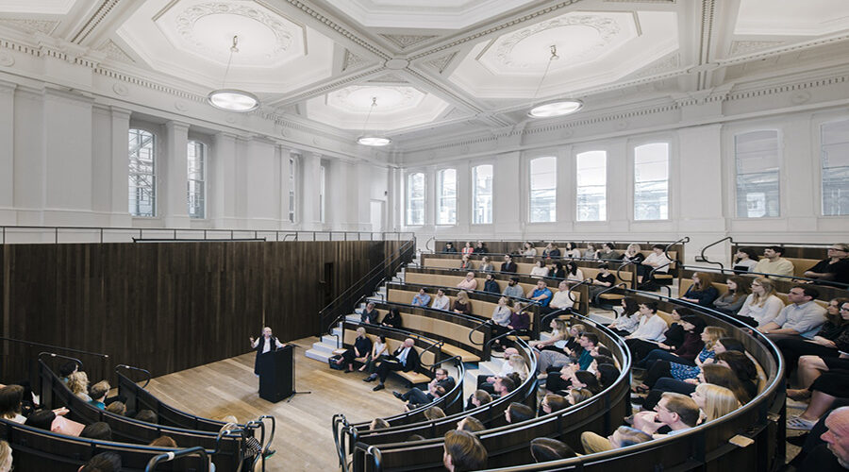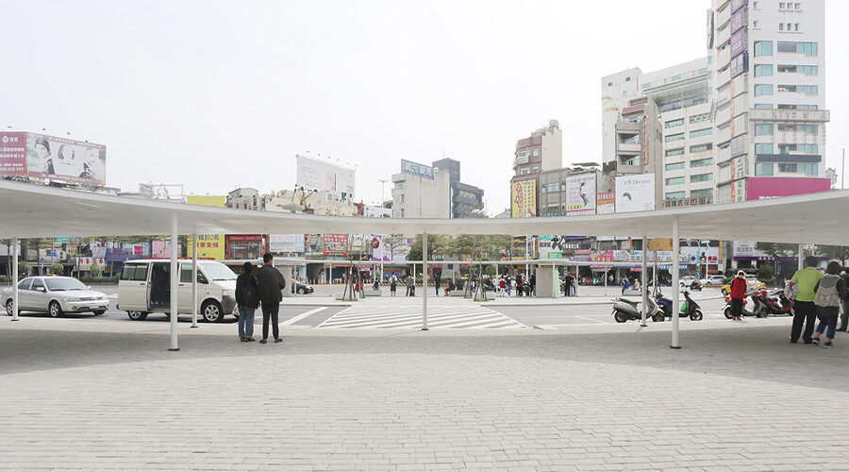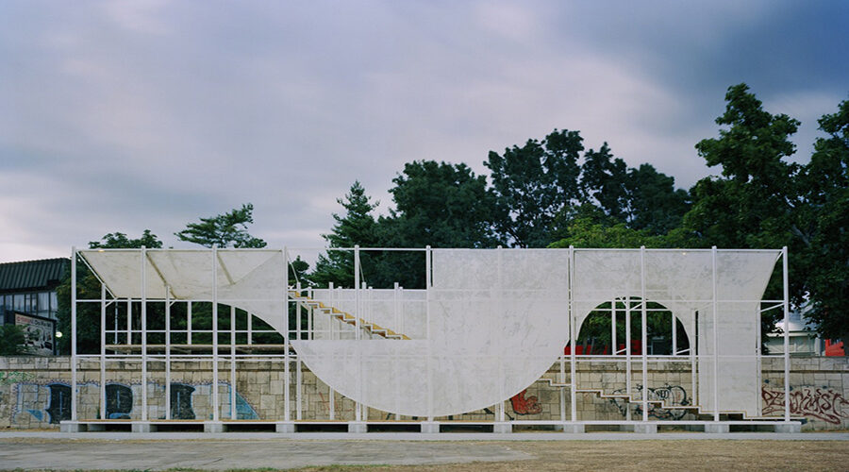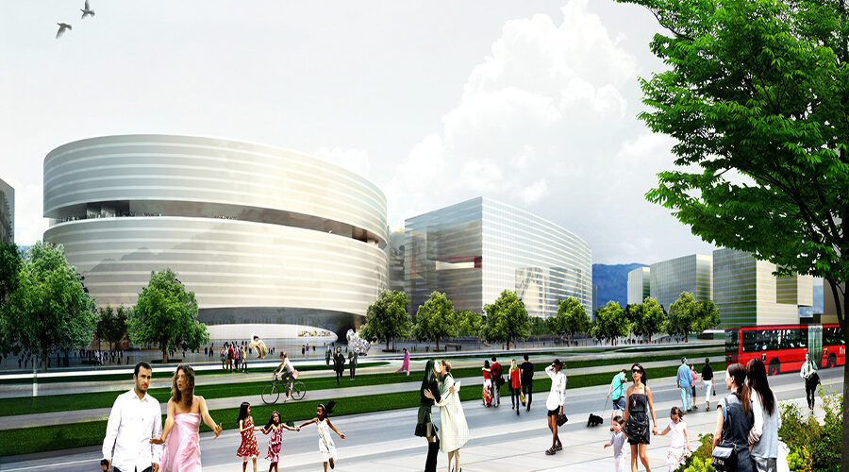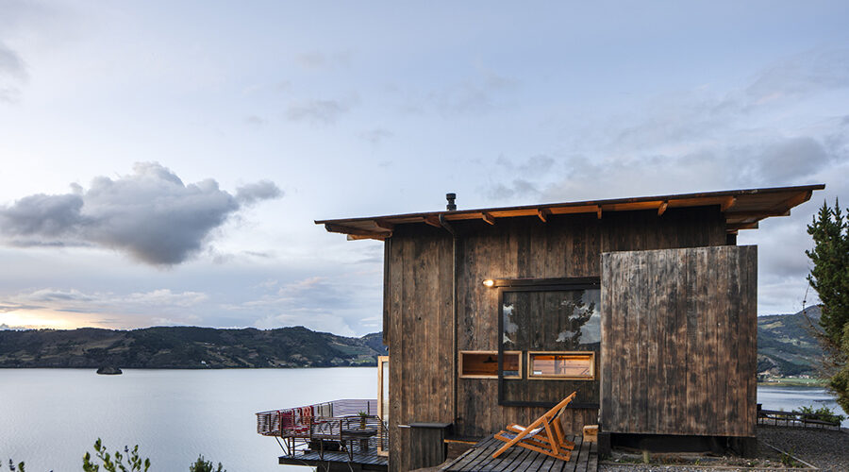Designing Central University Enhancing Campus Interaction
Background The proposed building marks the initial phase of a series of interventions outlined in the University’s master plan. The project aimed to enhance the campus’s integration with its surroundings, emphasizing a public square as the main connectivity axis to link the building, campus, and city. Urban Integration The composition comprises three volumes, with two […]


