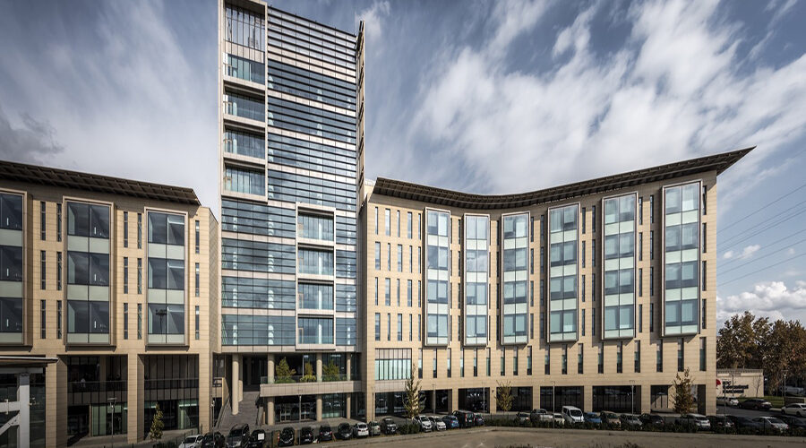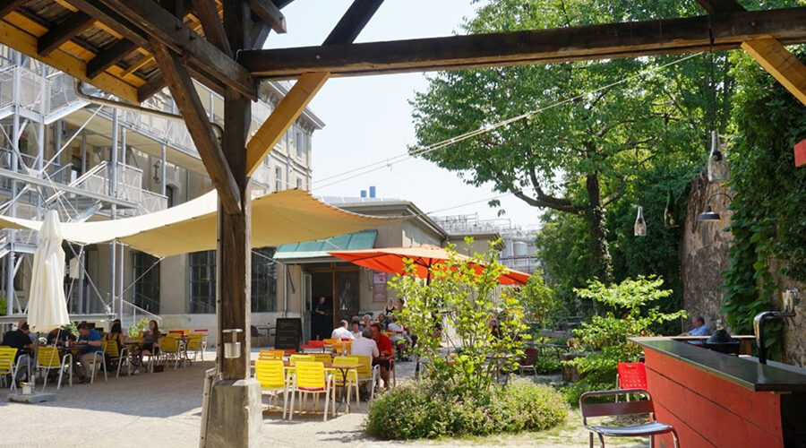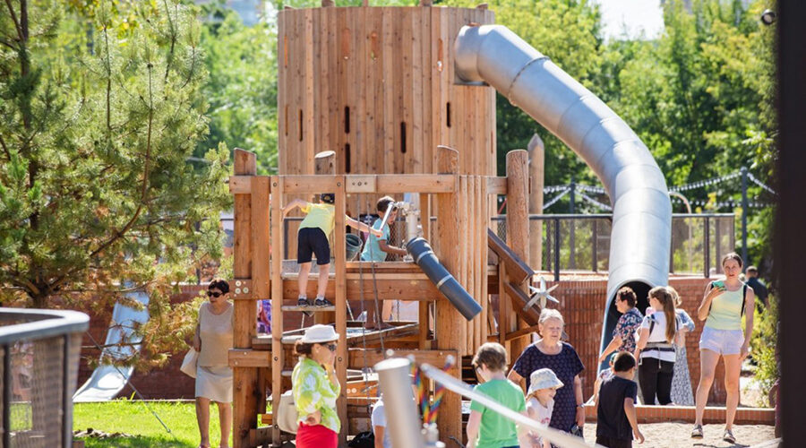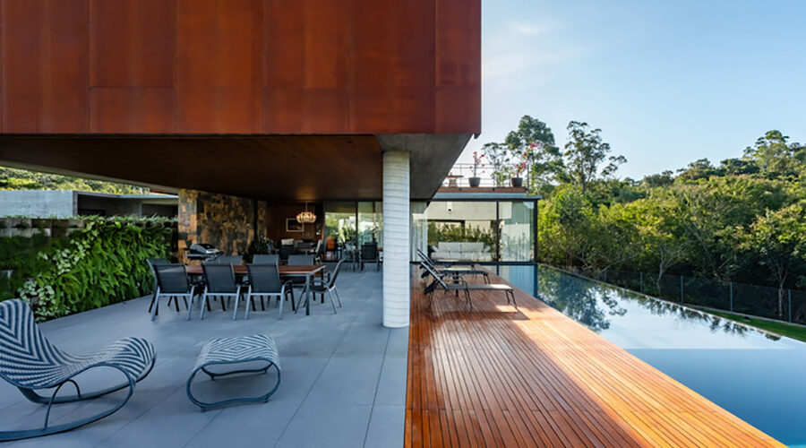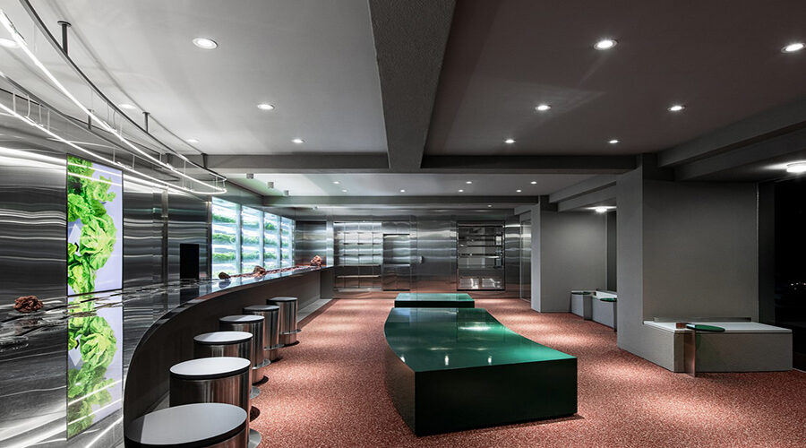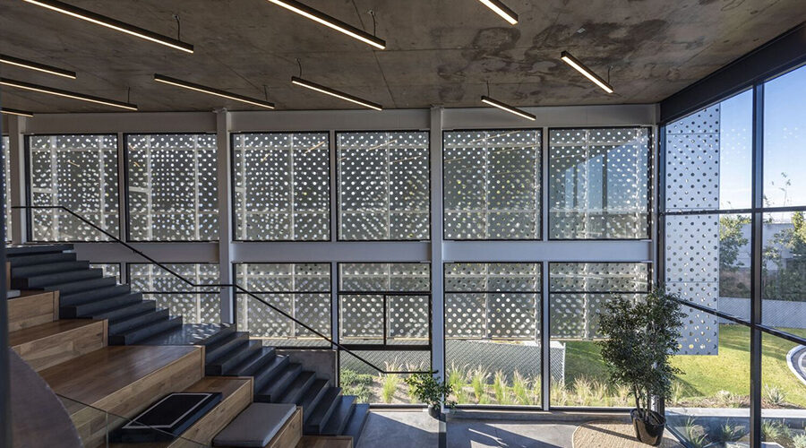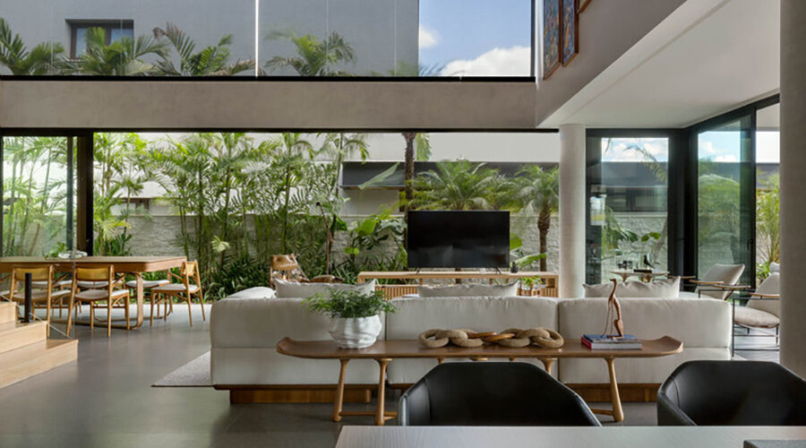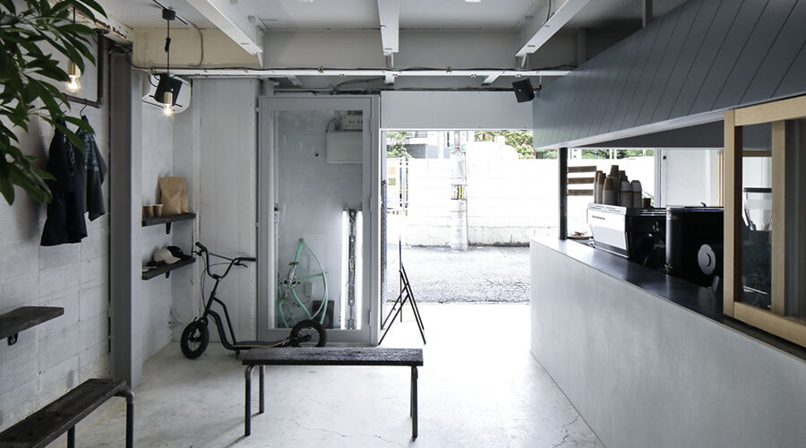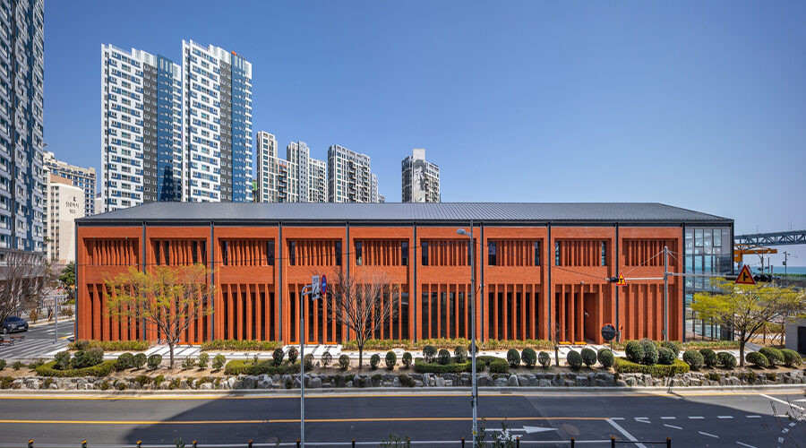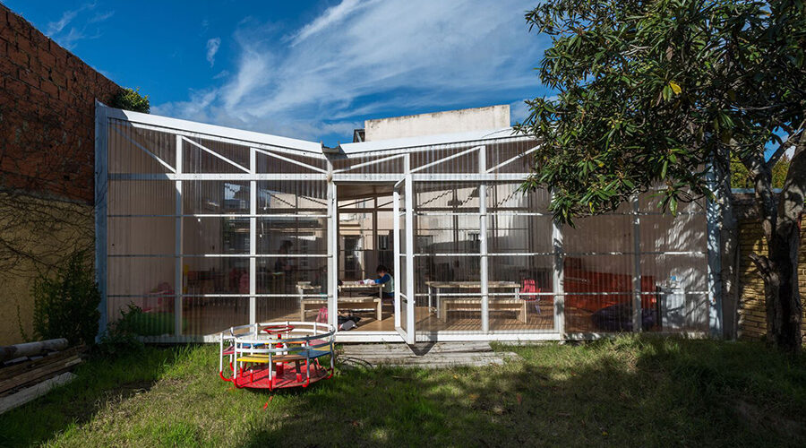Innovating Healthcare Architecture: Koc University Medical Sciences Campus
Collaborative Design Approach Koc University’s Medical Sciences Campus, situated in Istanbul’s Topkapi district, epitomizes a collaborative effort between Kreatif Architects and Cannon Design. From its conceptualization, the project embraced interdisciplinary workshops involving medical professionals, educators, and management personnel. This inclusive approach ensured that the design not only met current needs but also anticipated future demands […]


