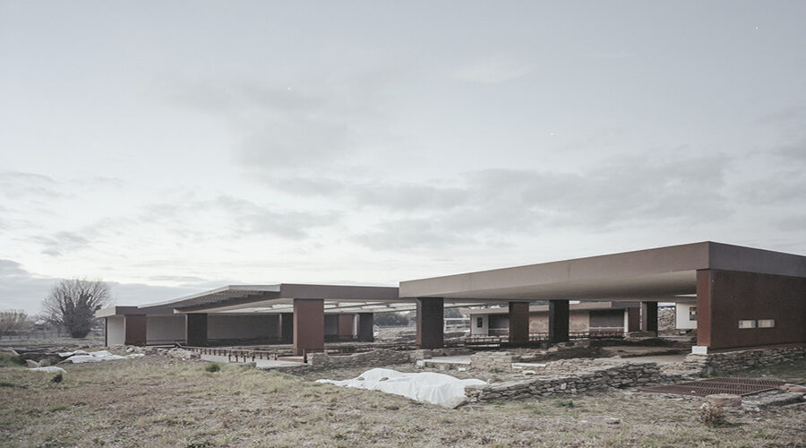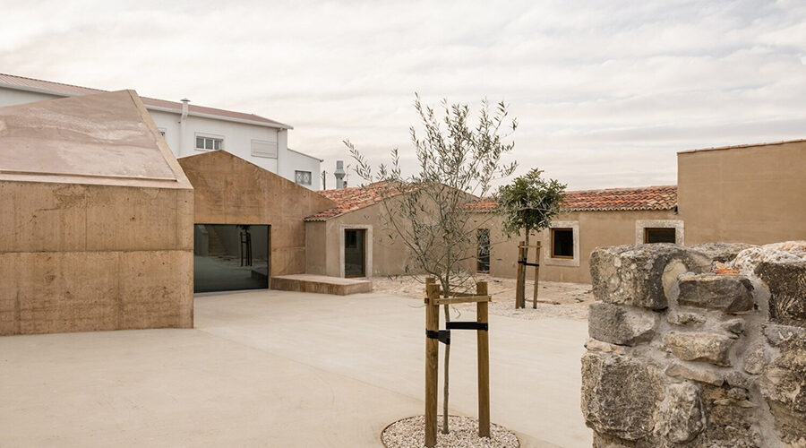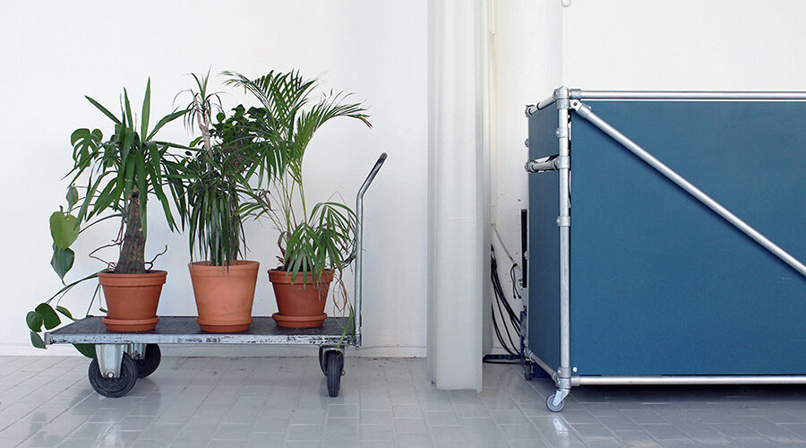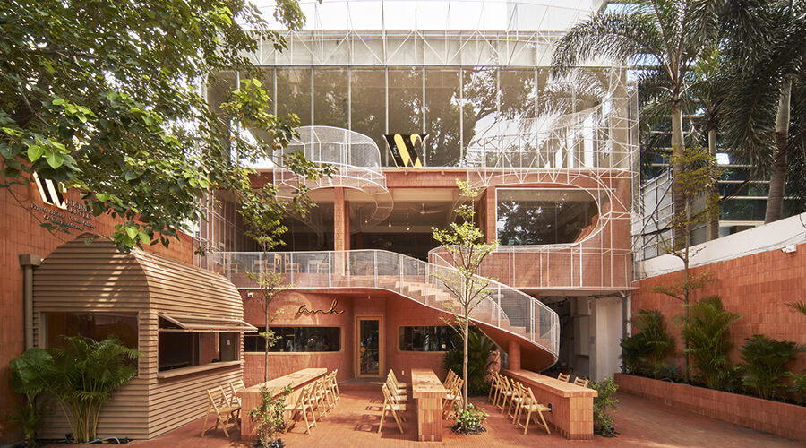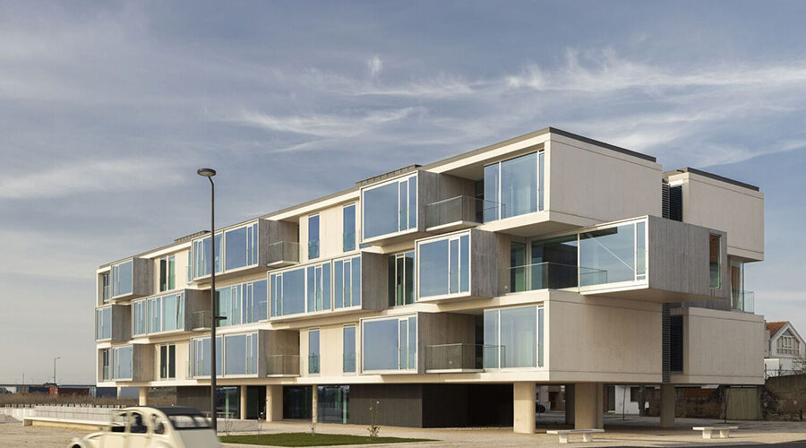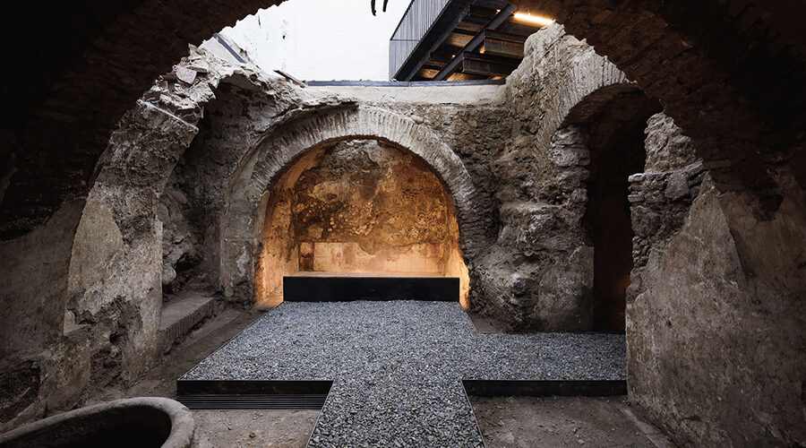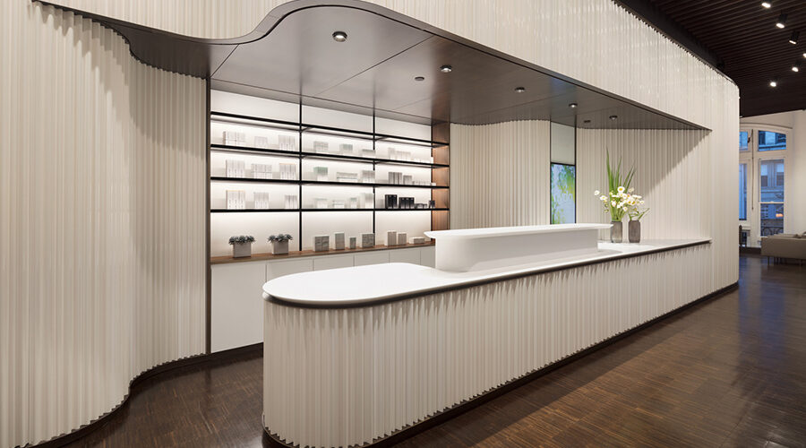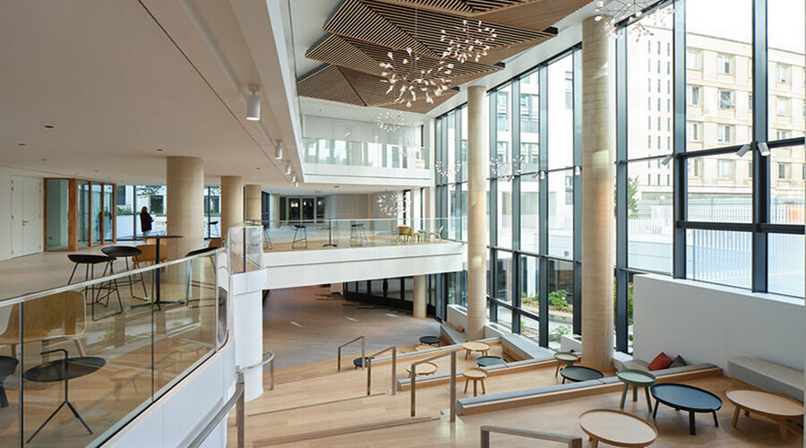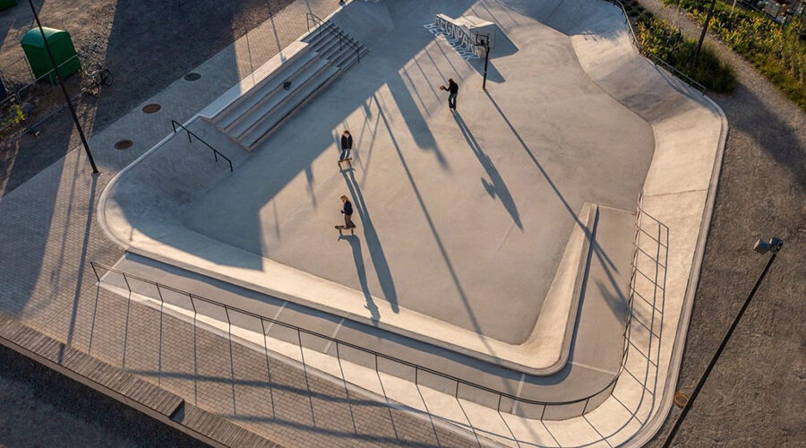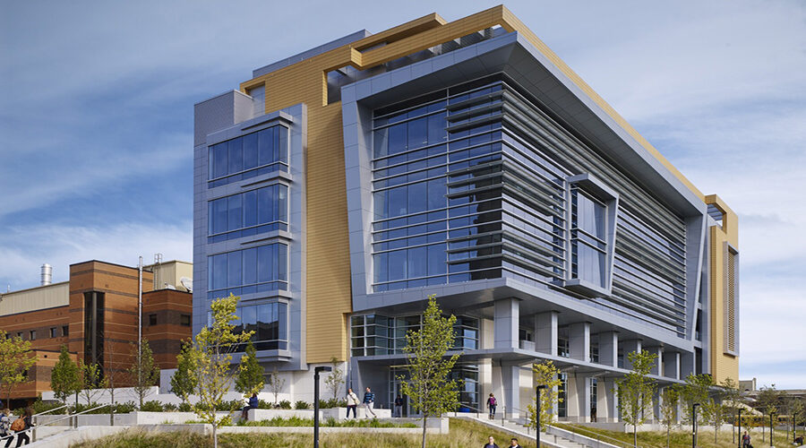Preserving Heritage: Domus Affreschi Archeological Building Cover
The Domus Affreschi, situated within the archaeological site of Luni in Italy, undergoes a transformation with a contemporary approach. The project aims to reinterpret the original volumes of the Domus while safeguarding its historical significance. The focal point is the protection of the recently restored Roman mosaics, achieved through a modern roofing structure. Innovative Design […]


