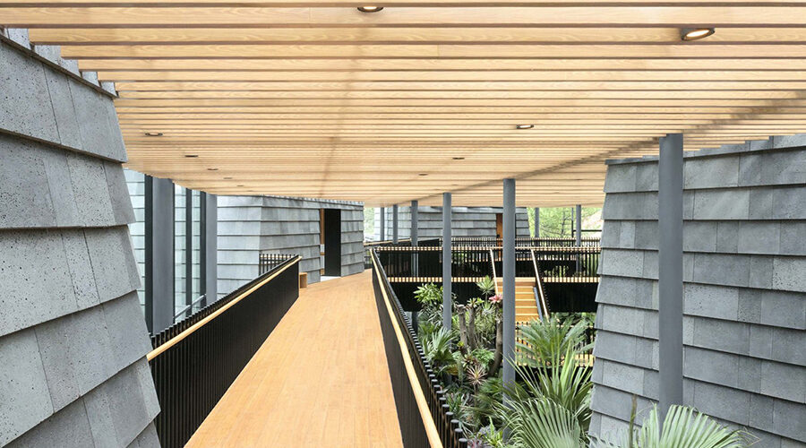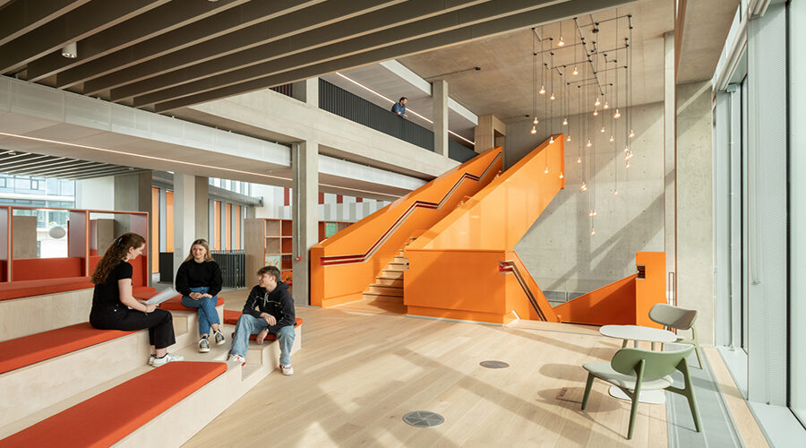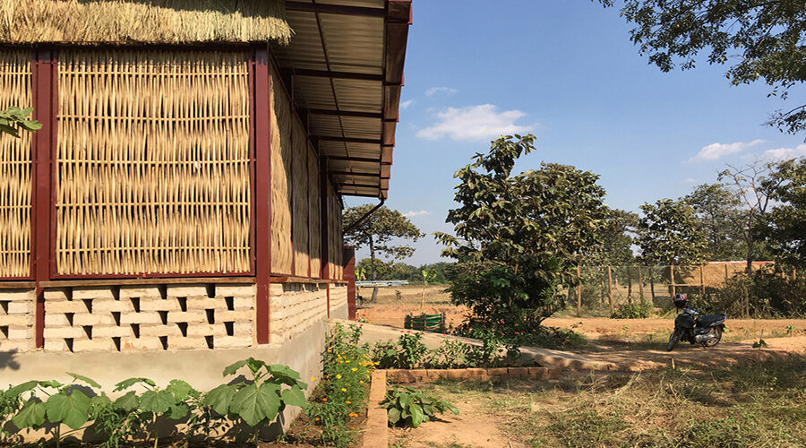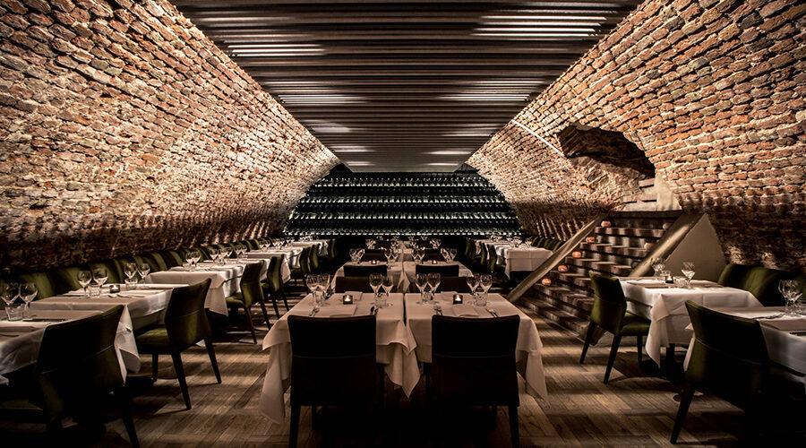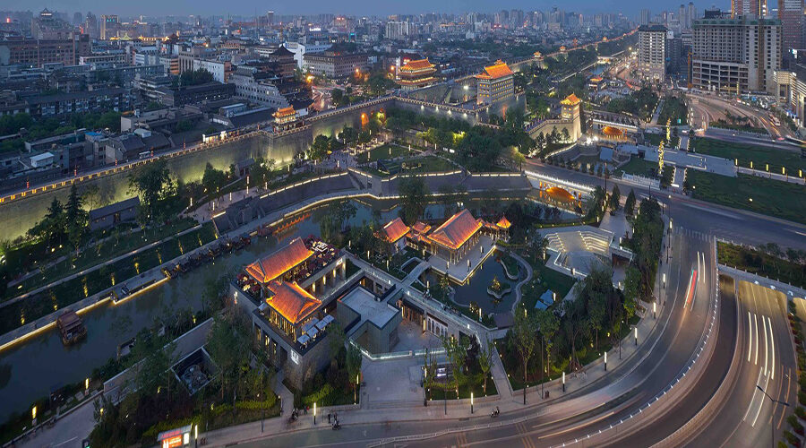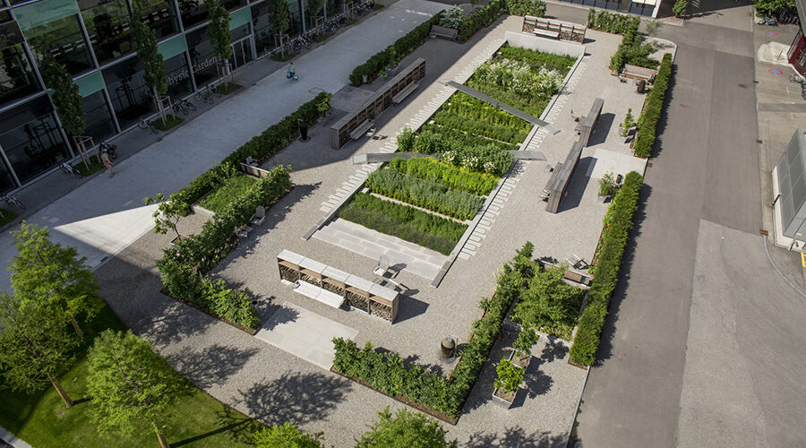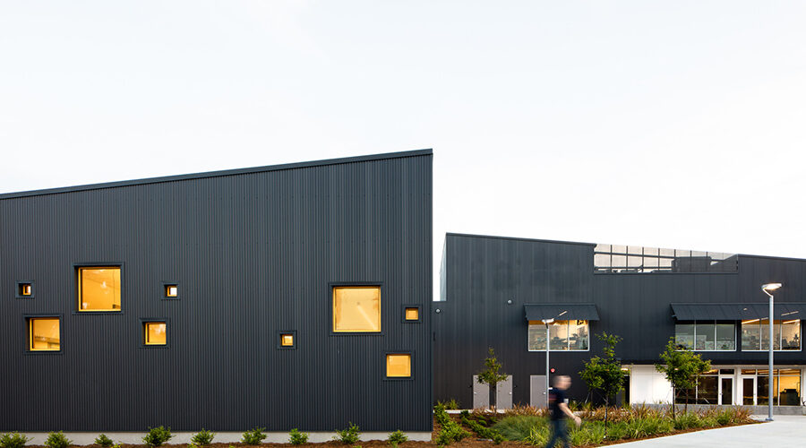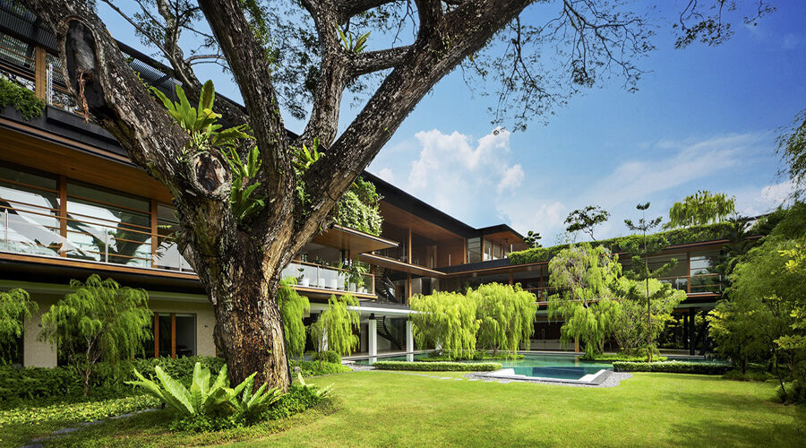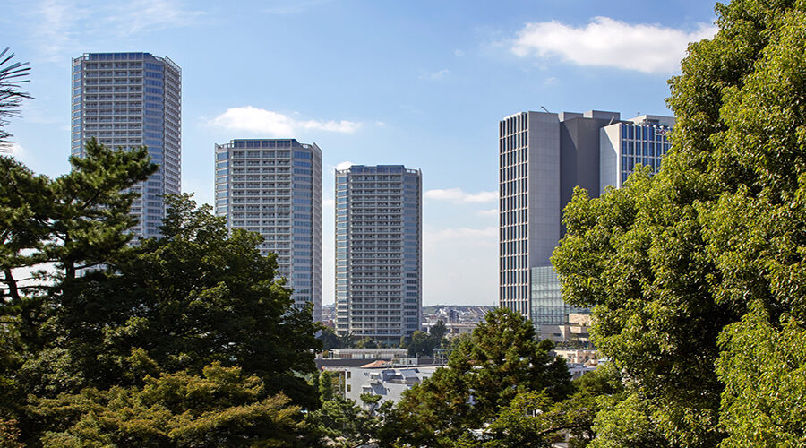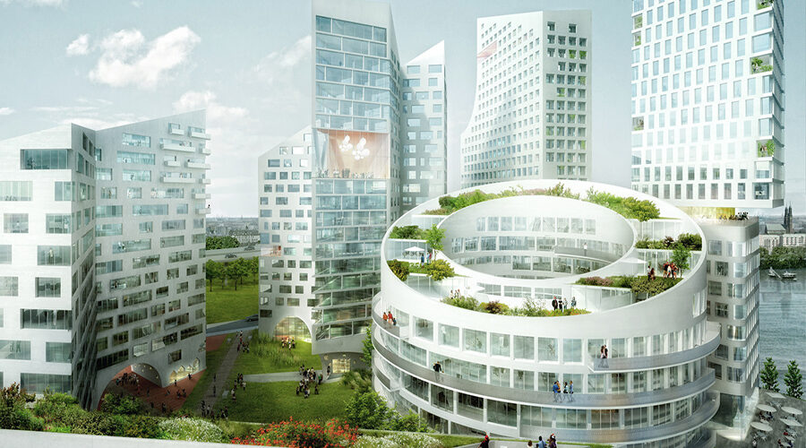Harmony with Nature: Forest Valley Hot Spring Center by B.l.U.E. Architecture Studio
Exploring the Environment Situated in the scenic valley of Rehe, in the northern region of Chengde City, China, the Forest Valley Hot Spring Center embraces its natural surroundings. The site, rich in lush forest and pristine hot spring resources, offers a serene environment ideal for relaxation and rejuvenation. Once serving the local community, these hot […]


