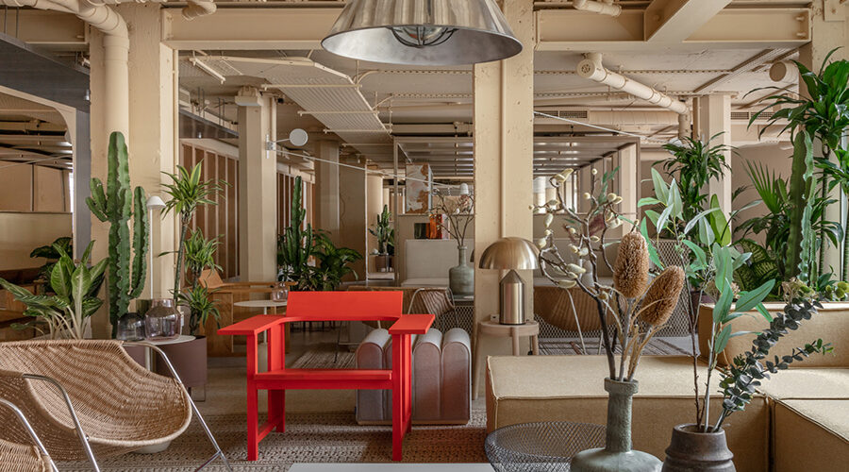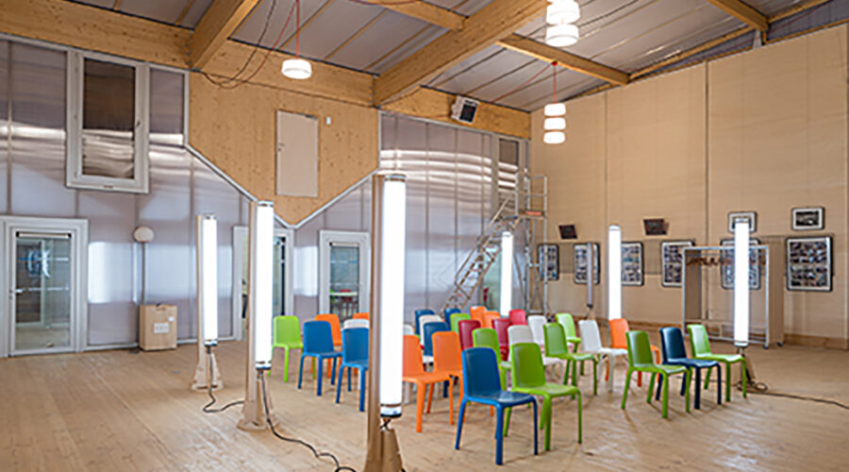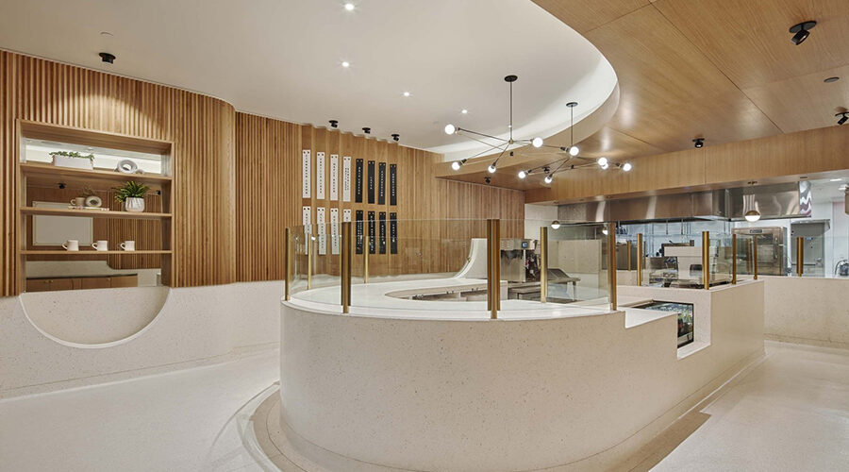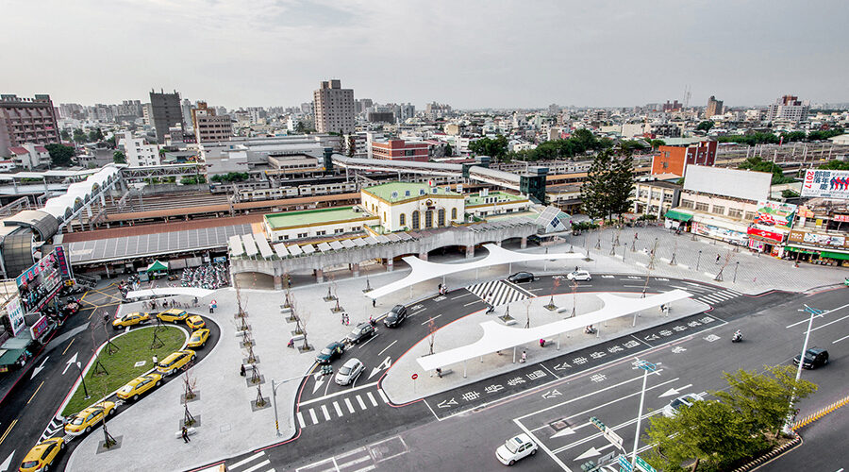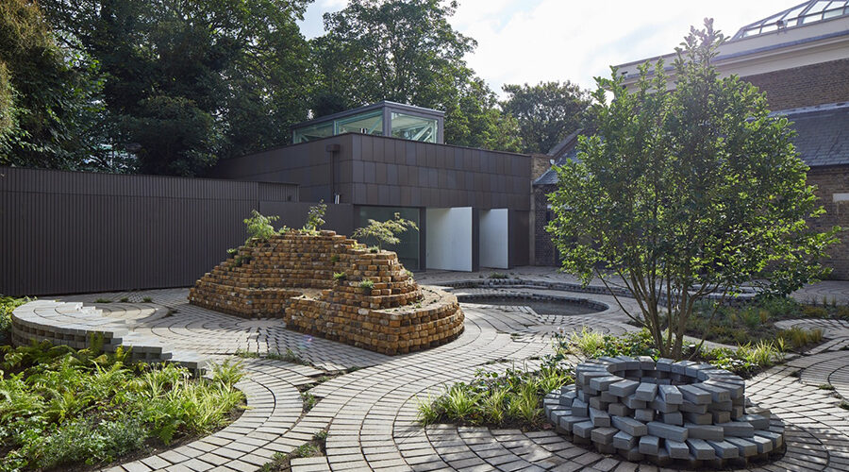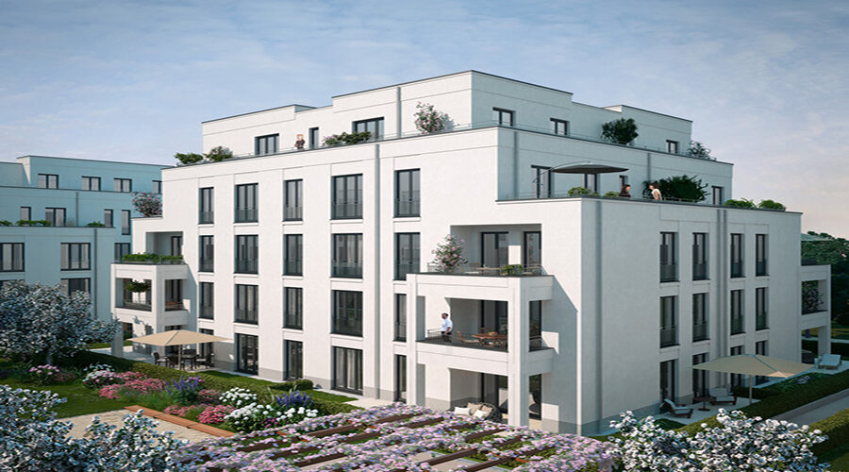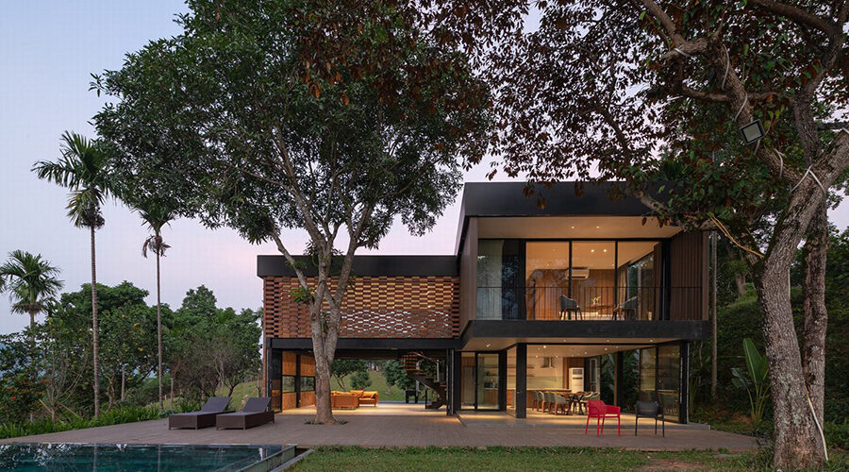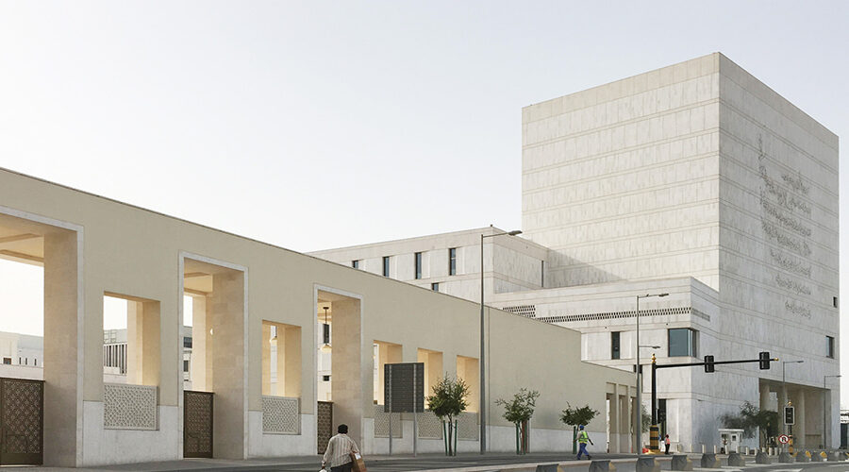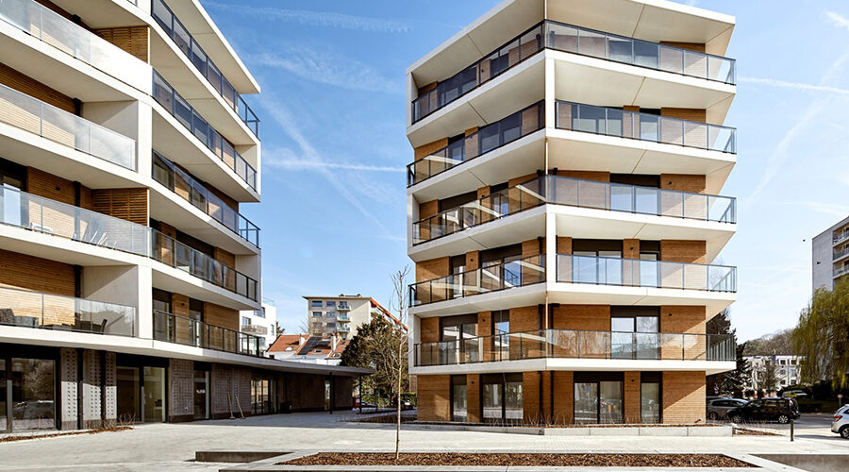Reinventing Hospitality: Broken Wharf London Apartment by Grzywinski+Pons
Embracing Transformation Situated in the heart of London, England, Locke at Broken Wharf stands as a testament to adaptive reuse, breathing new life into a disused commercial block. Originally a seven-story office building erected in the 1970s, this ambitious project by Grzywinski+Pons aimed to reimagine the space as a vibrant 113-room hotel with an array […]


