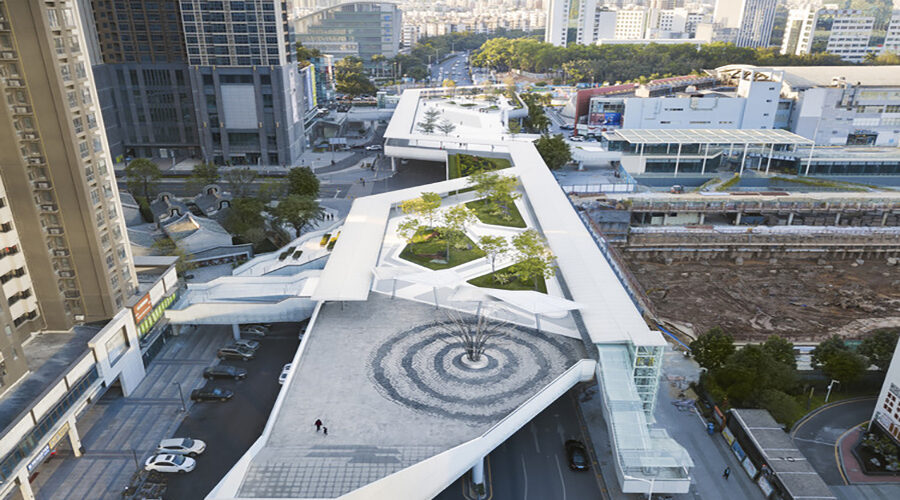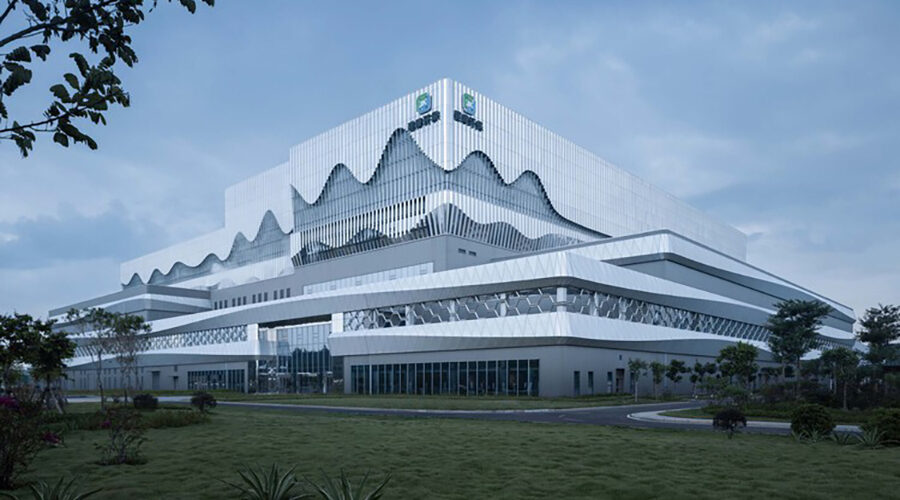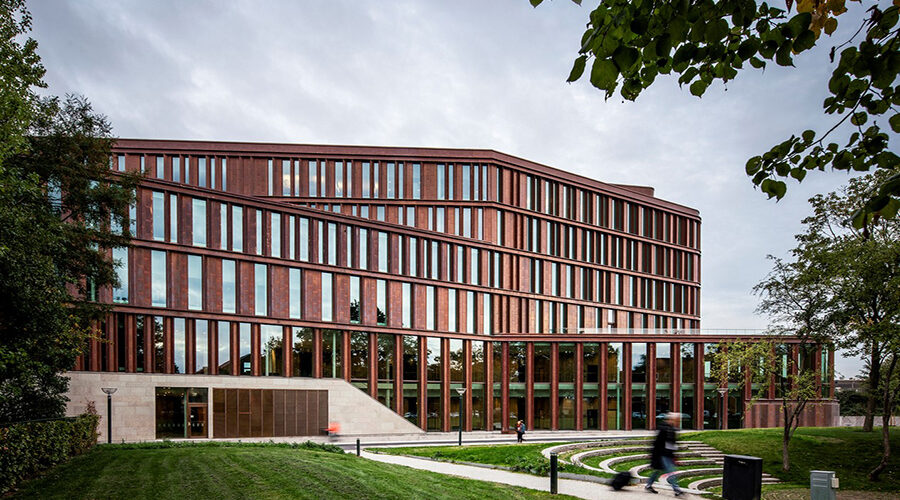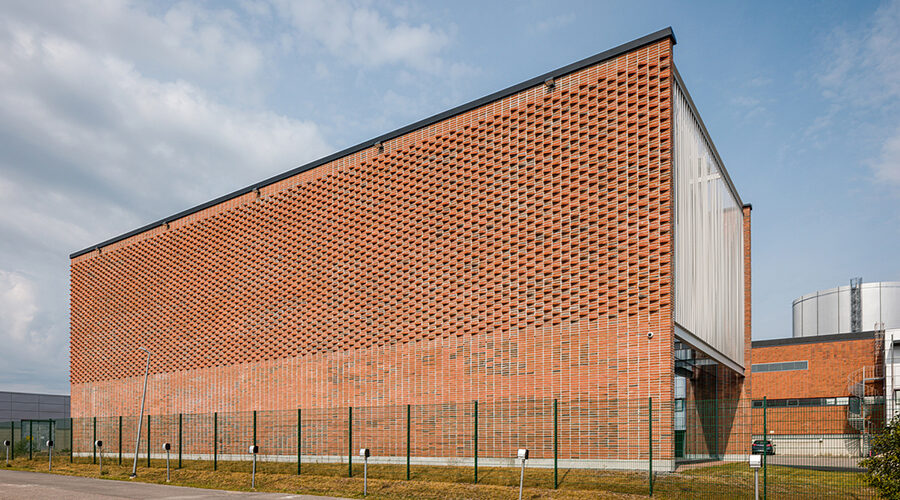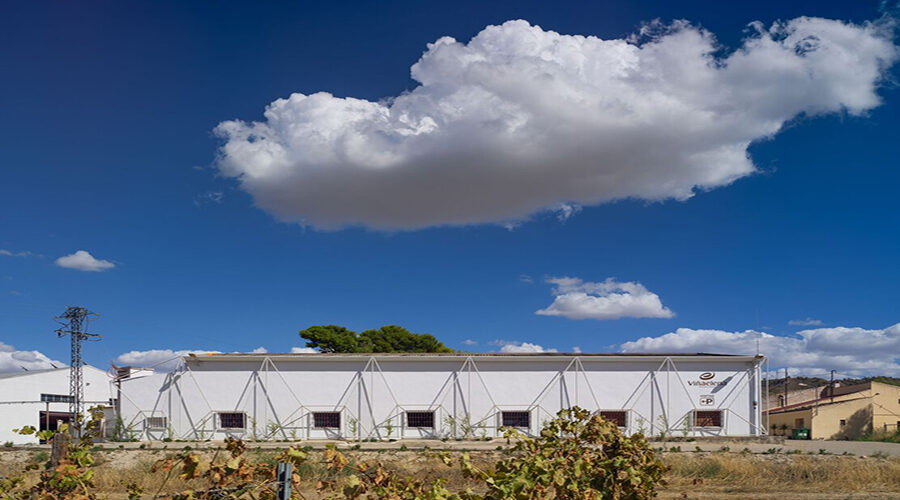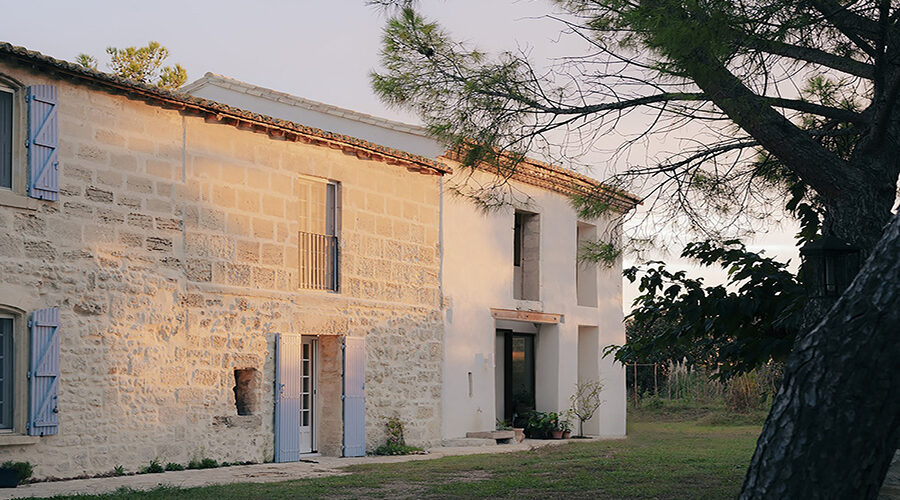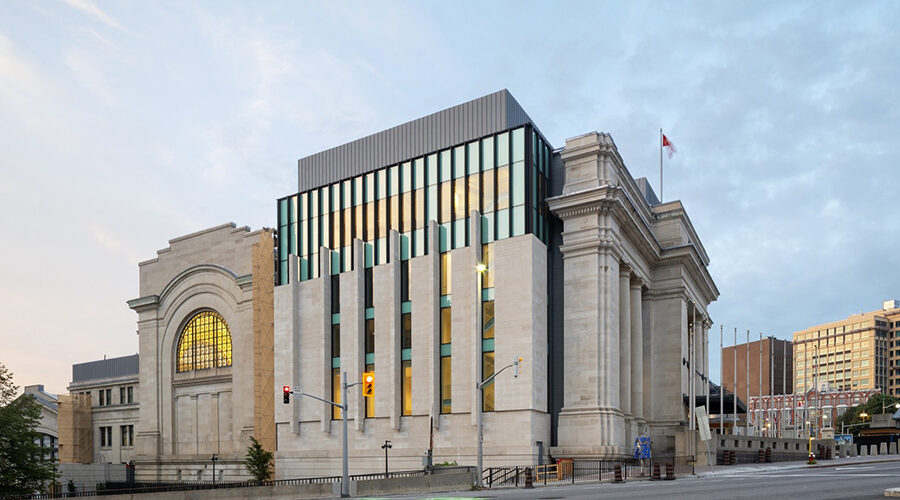Longgang Core Area Overpasses Design Enhancing Urban Connectivity
Project Background The Longgang Core Area Overpasses Design by FCHA plays a pivotal role in the integration of rail transit, bus, and slow traffic systems in Shenzhen. Located in the “Three Pavilions and One City” area, this project aims to create a comprehensive transportation network within a limited space, connecting various urban functions seamlessly. Design […]


