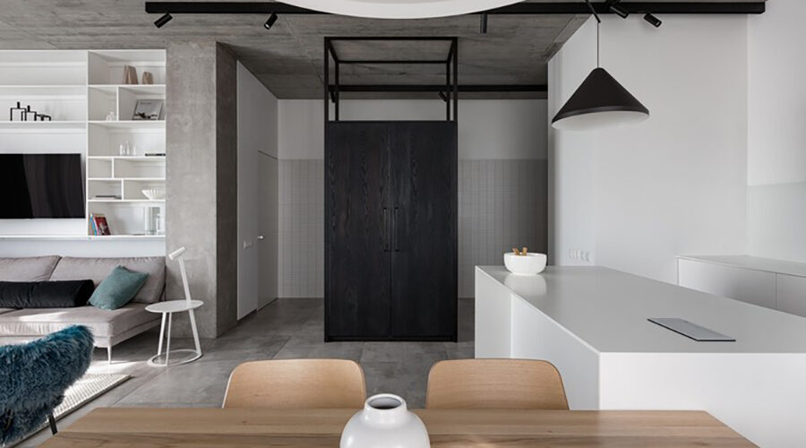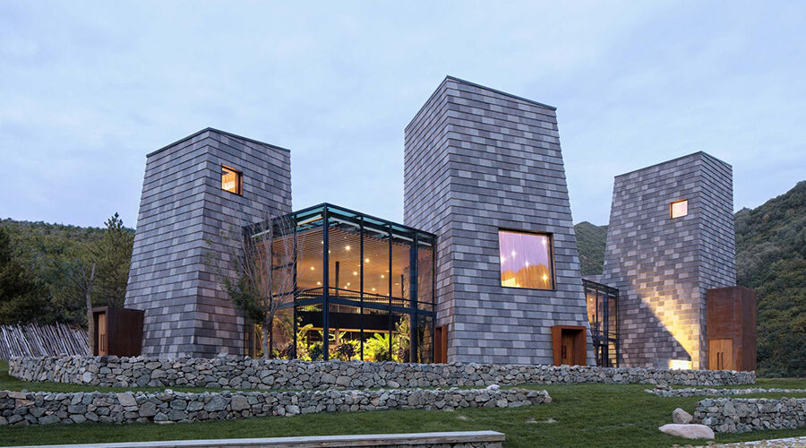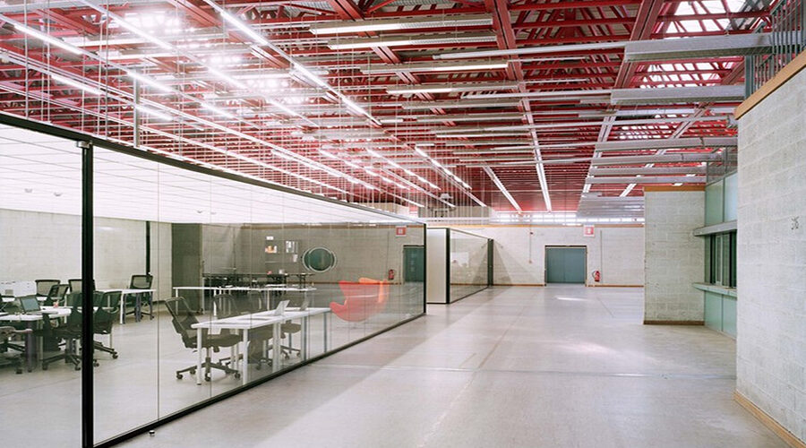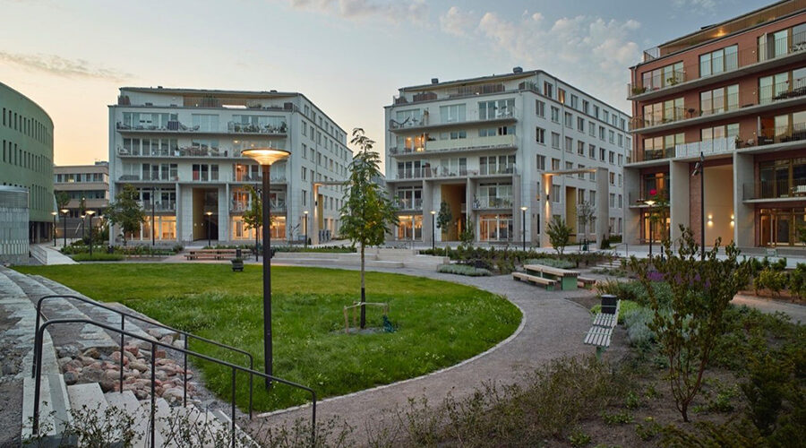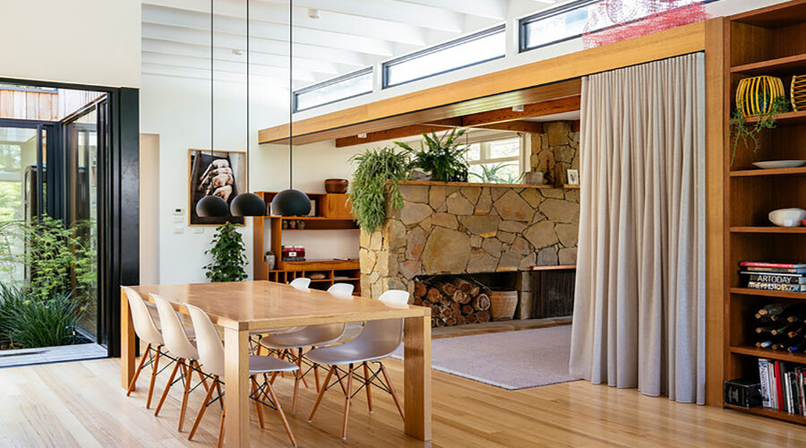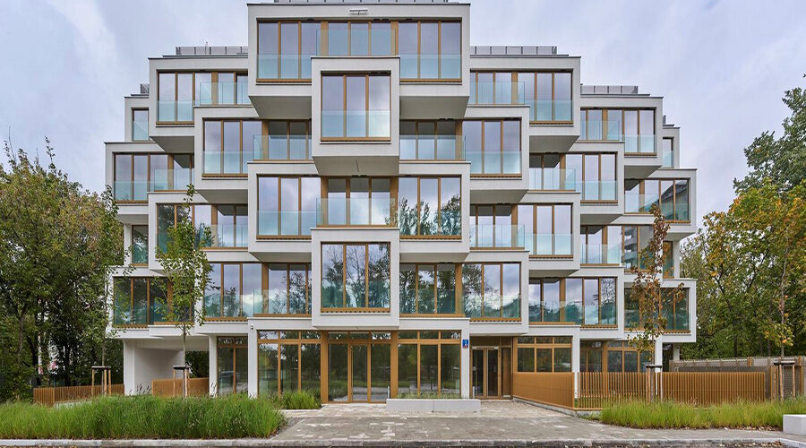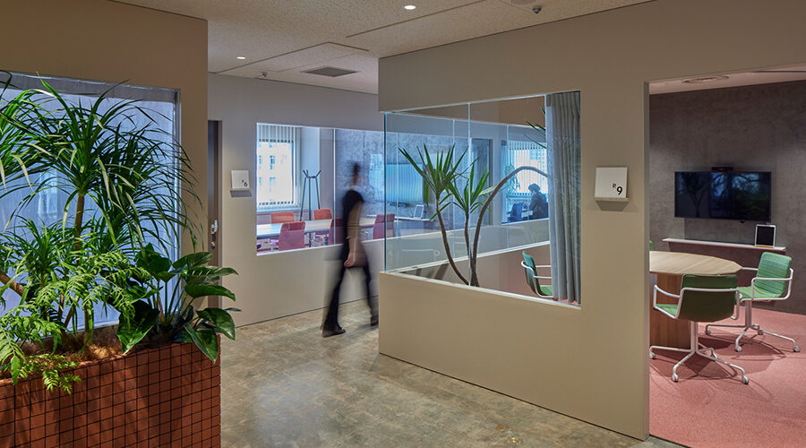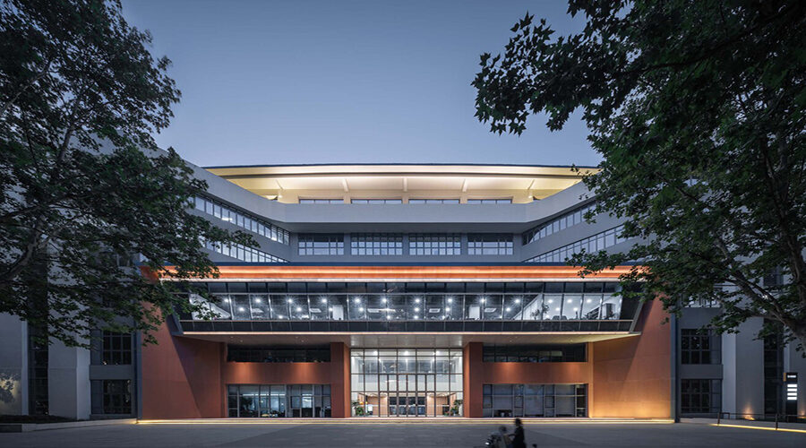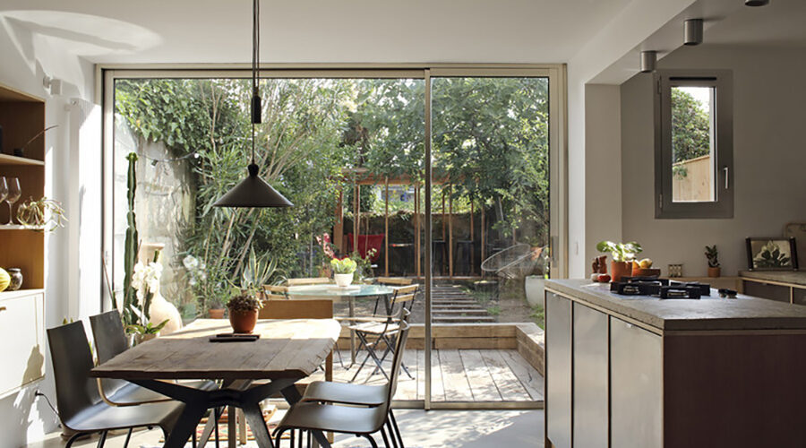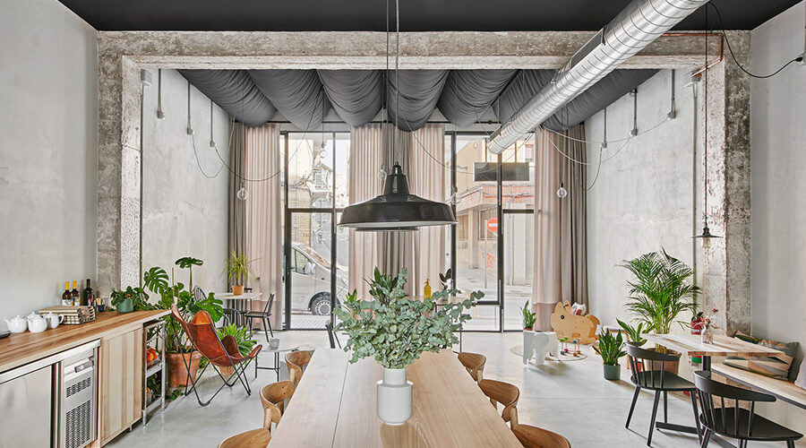Crafting Comfort: The Deep Gray Apartment by Azovskiy&Pahomova Architects
The Deep Gray Apartment, envisioned by Azovskiy&Pahomova architects, serves as a testament to the beauty found in minimalism and the appreciation for concise living. Designed for a family with two children, the project aimed to create a comfortable living space while adhering to minimalist principles. Functional Minimalism The clients’ desires were clear: they sought a […]


