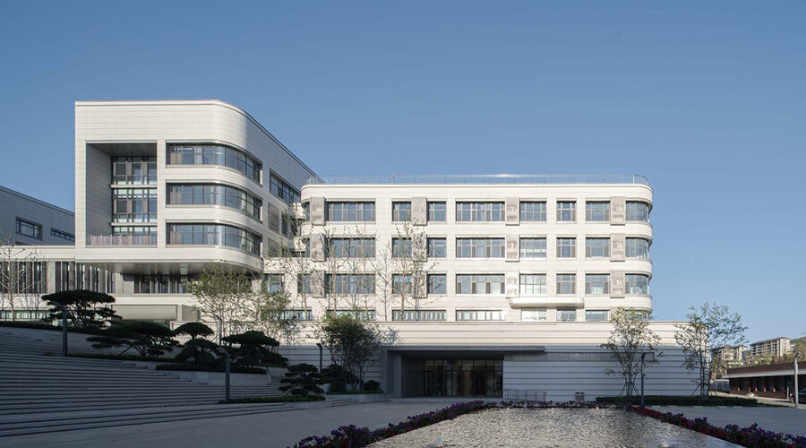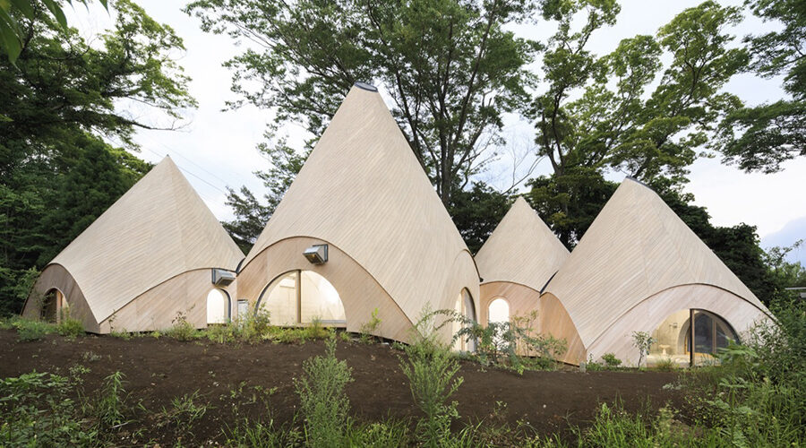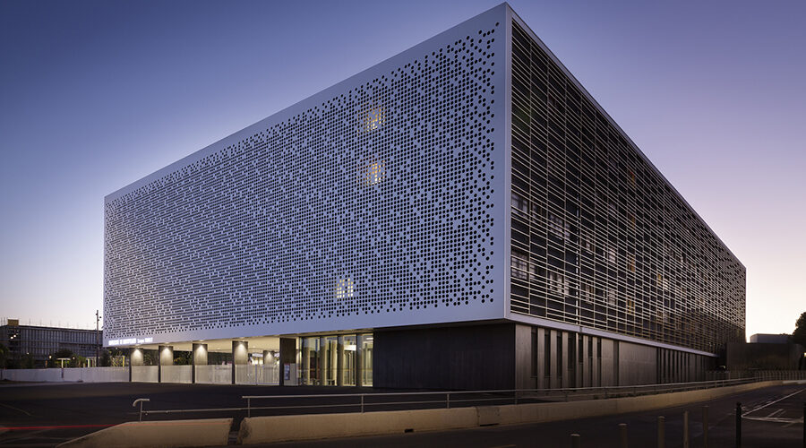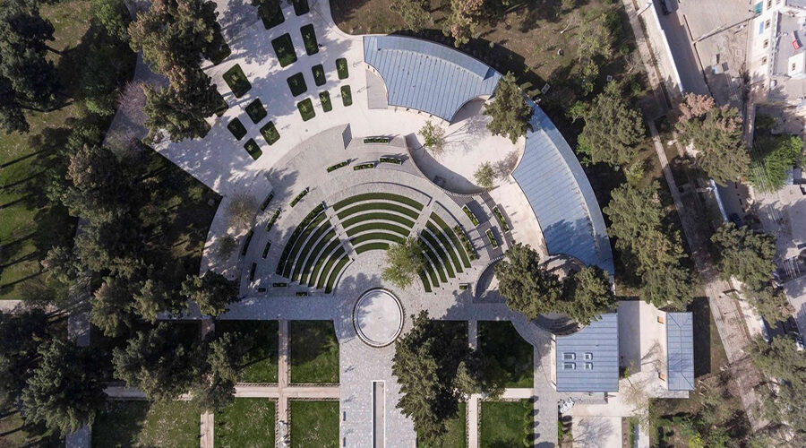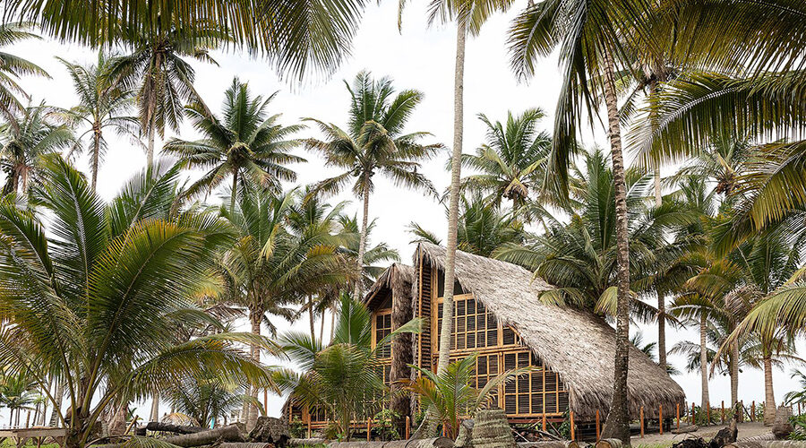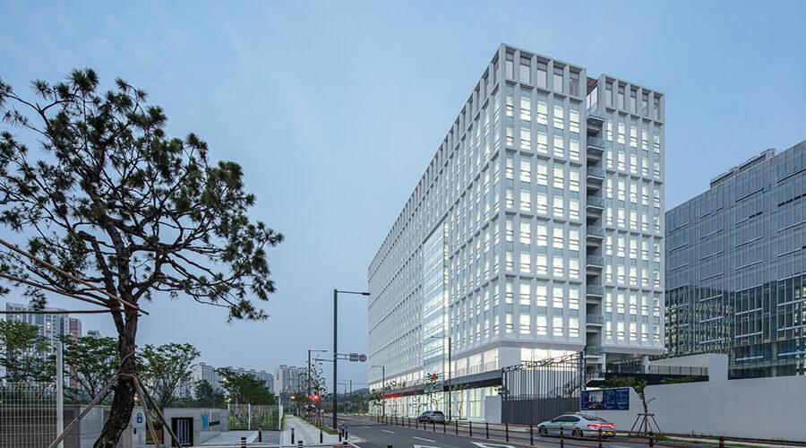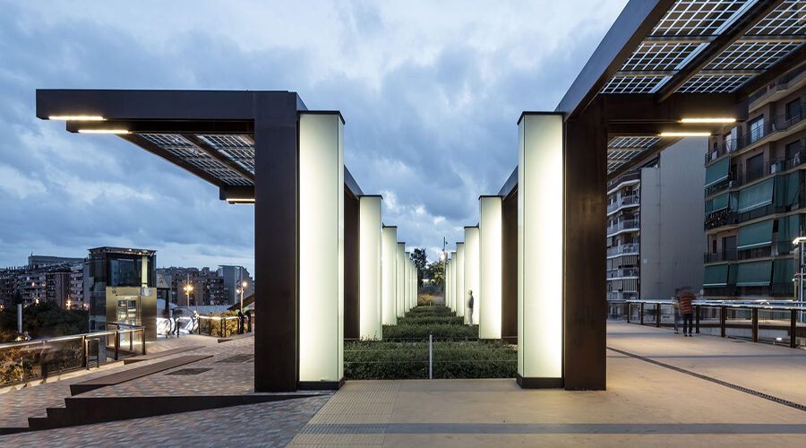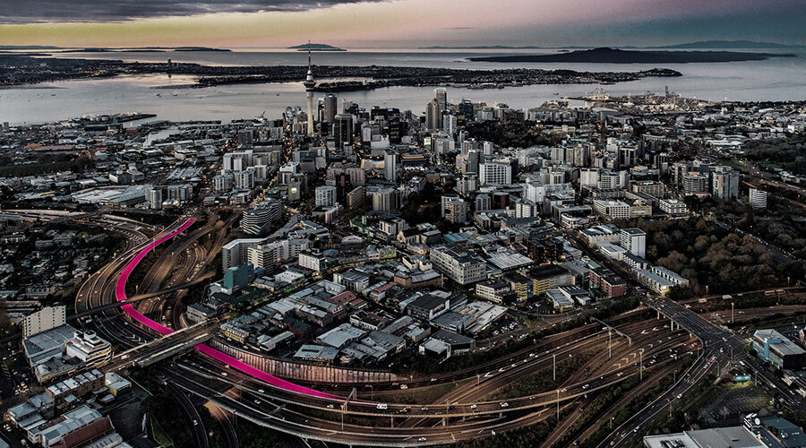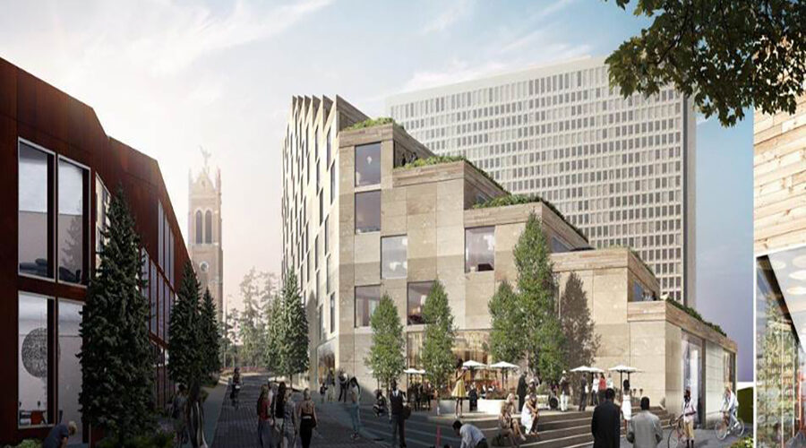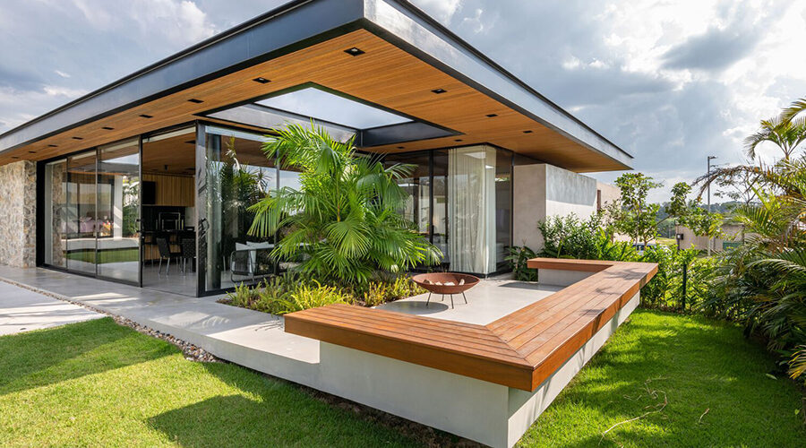Sustainable Design at Caishi Campus of Jinan Licheng No. 2 Middle School
Introduction Established in 1958, Jinan Licheng No. 2 Middle School has evolved into a prominent educational institution amidst China’s socioeconomic advancements. The Caishi campus, situated at the foot of Hu Mountain, exemplifies a commitment to sustainable design principles, blending seamlessly with its natural surroundings. Pathway to Low-Tech Implementation Planning for the Caishi campus commenced in […]


