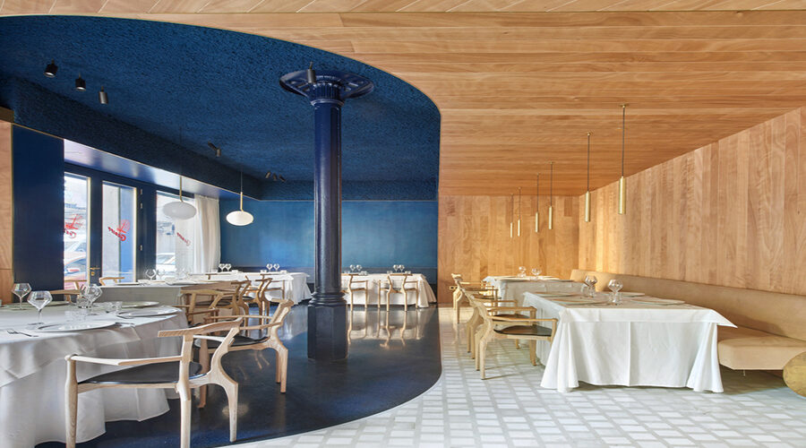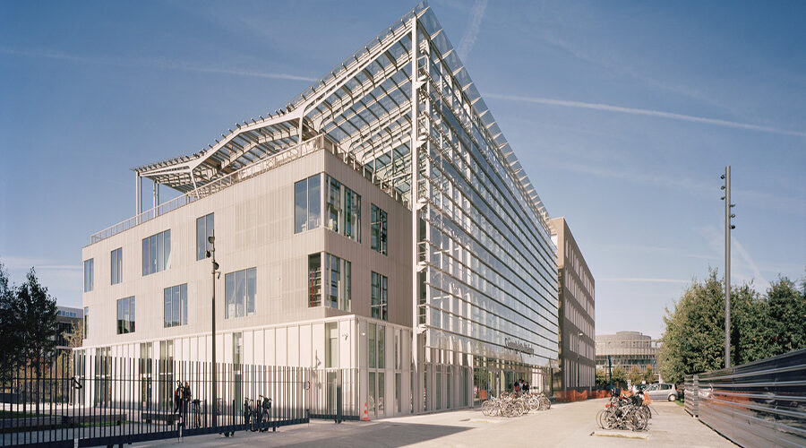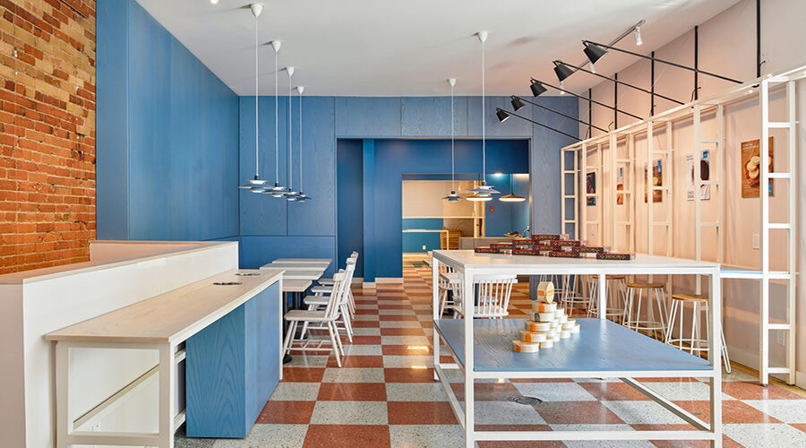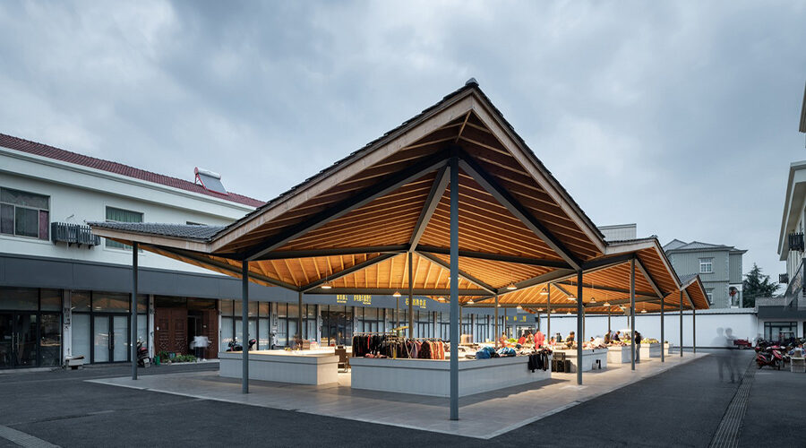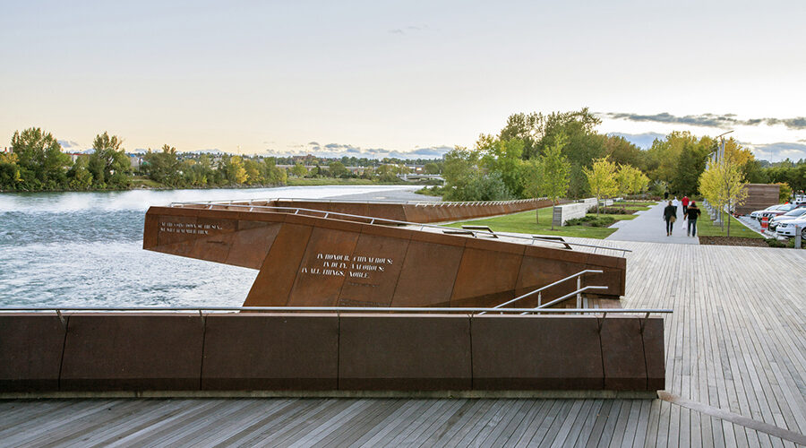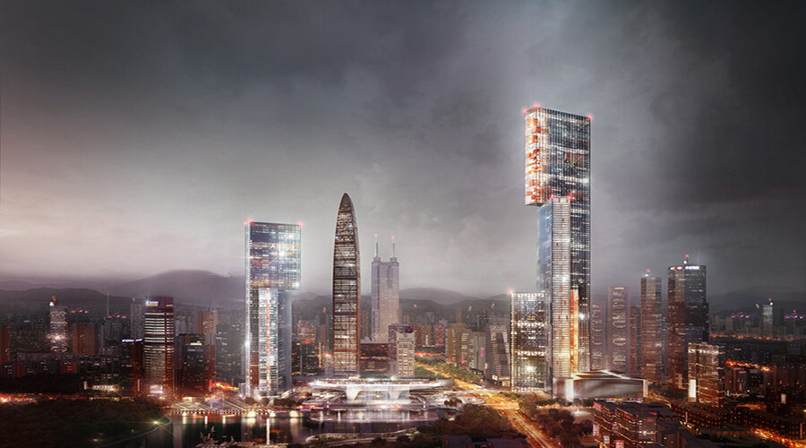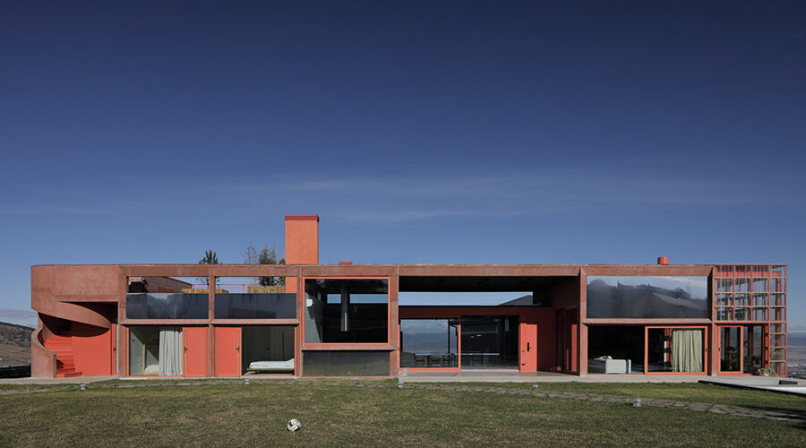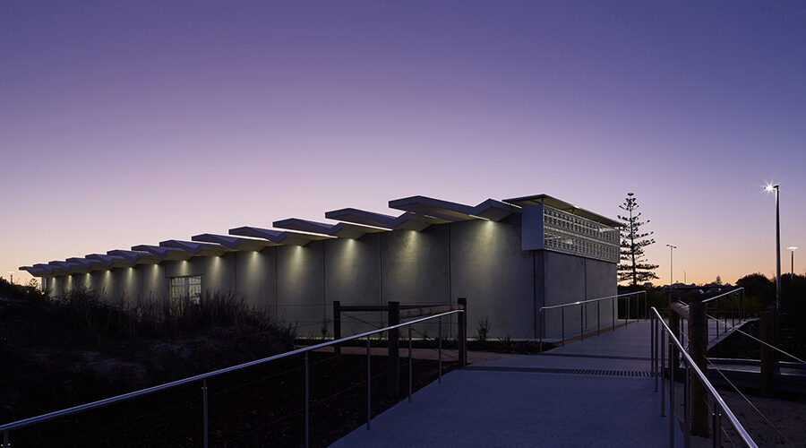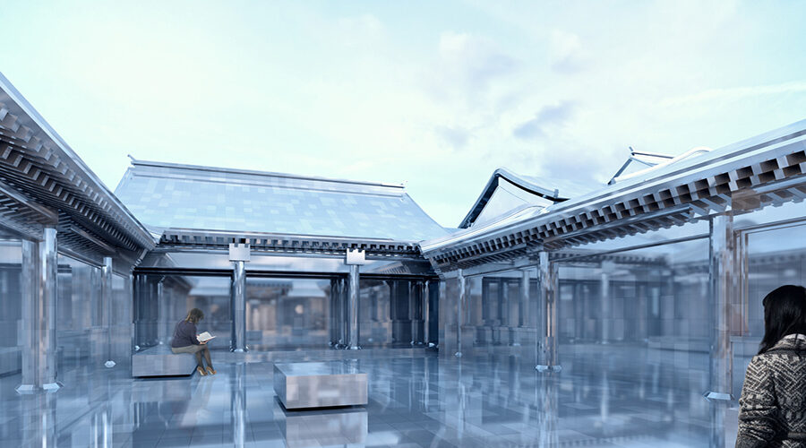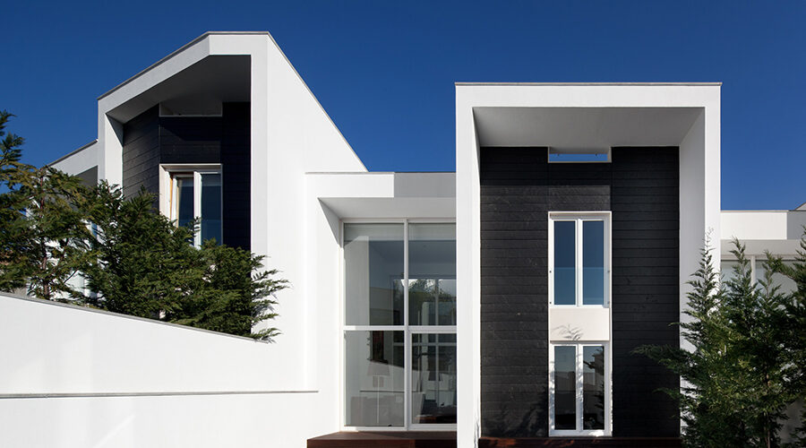Preserving Tradition: Restaurant Cheriff by Mesura
Embracing Local Heritage In the heart of the Barceloneta neighborhood in Barcelona lies a hidden gem known as Restaurant Cheriff. Far from the bustling tourist hubs, Barceloneta exudes a distinct local charm, with the salty scent of the sea lingering in the air. Here, amidst the narrow streets and quaint alleyways, lies Cheriff—a culinary institution […]


