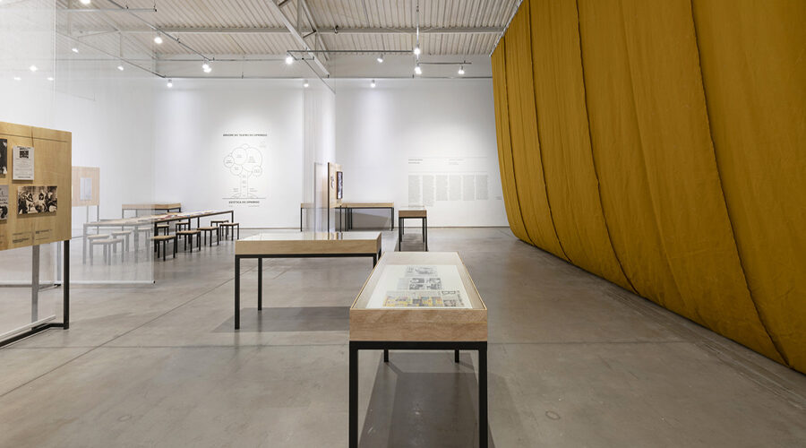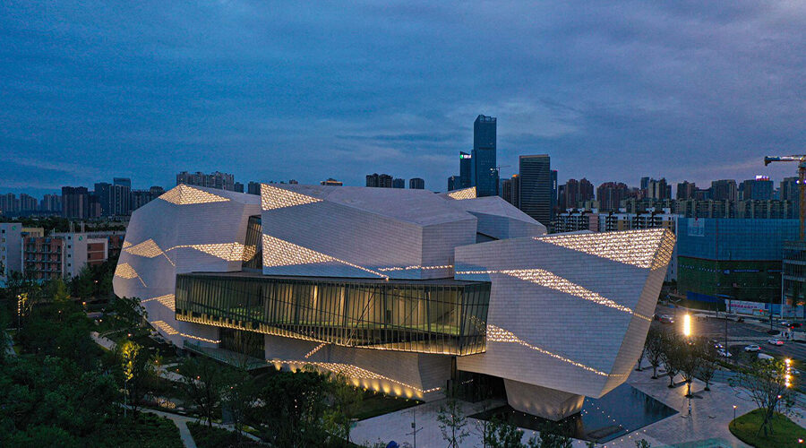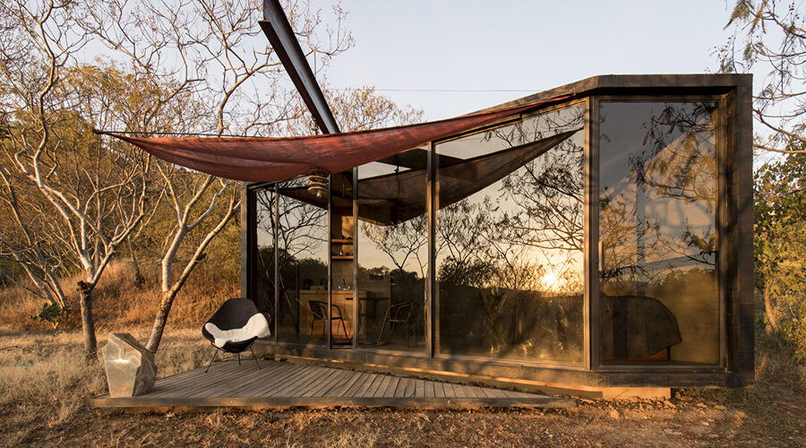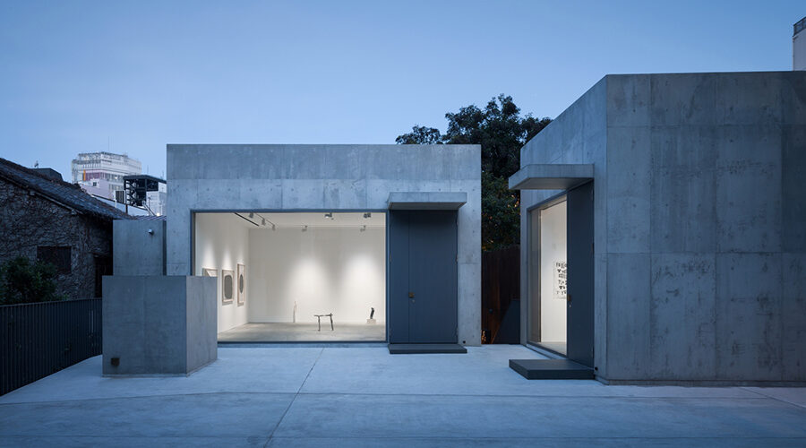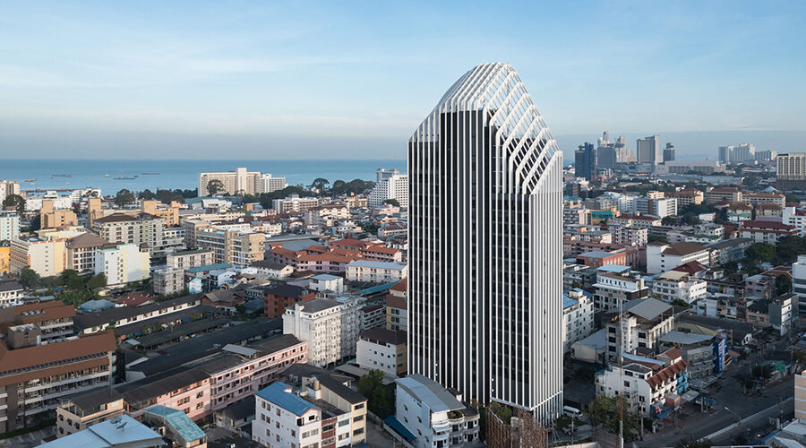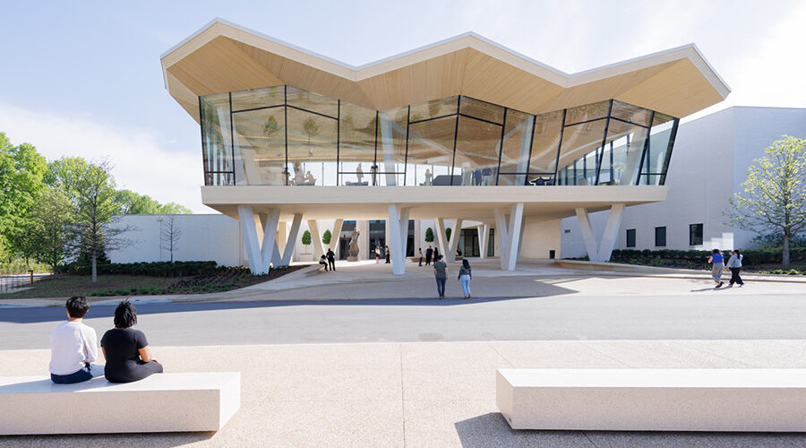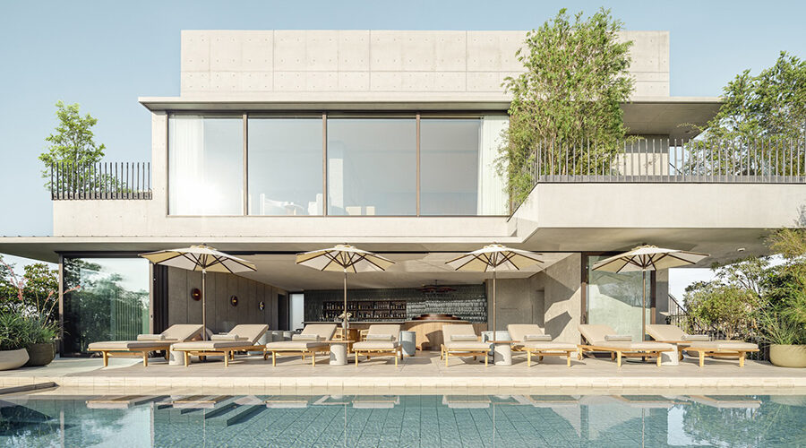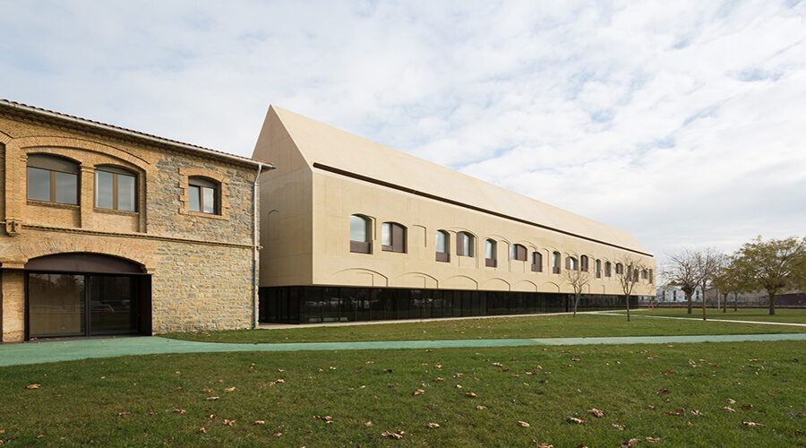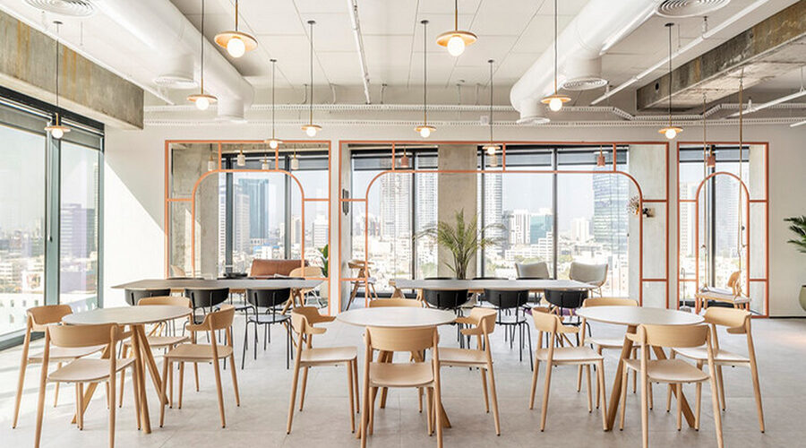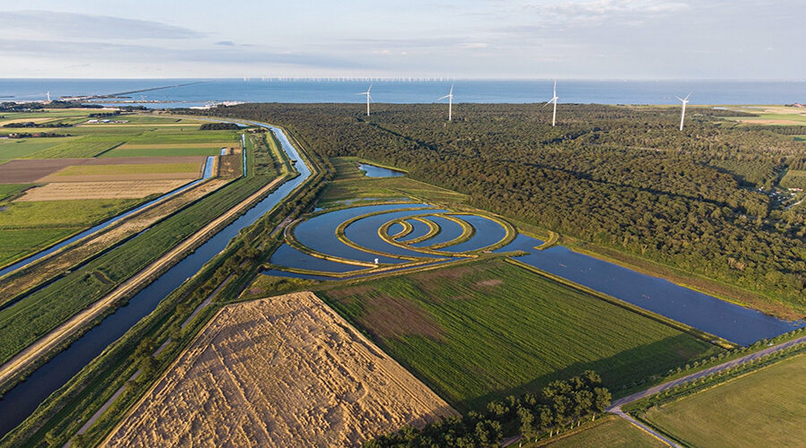Exploring Theatrical Legacy: Exhibition “The World is Man’s Theater”
Curated by Inhotim’s artistic direction and curatorial team, the exhibition “The World is Man’s Theater” delves into the rich legacy of playwright and activist Abdias Nascimento. Building upon research initiated by the museum in 2021, the exhibition serves as a platform to explore the intersections between theatrical practice, artistic training, and social activism. Unveiling Unpublished […]


