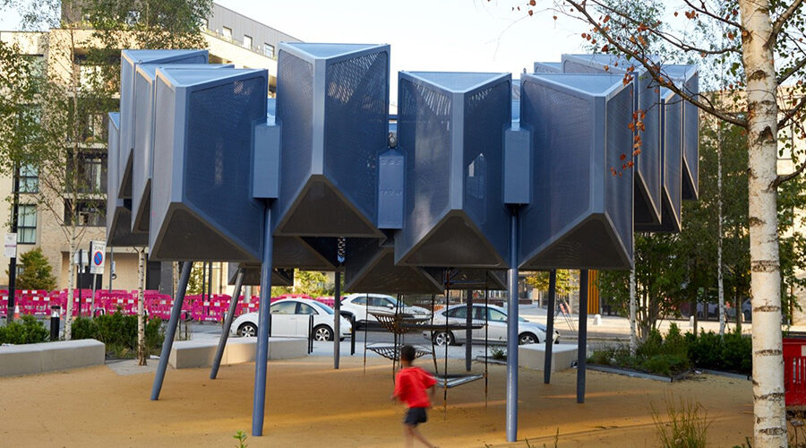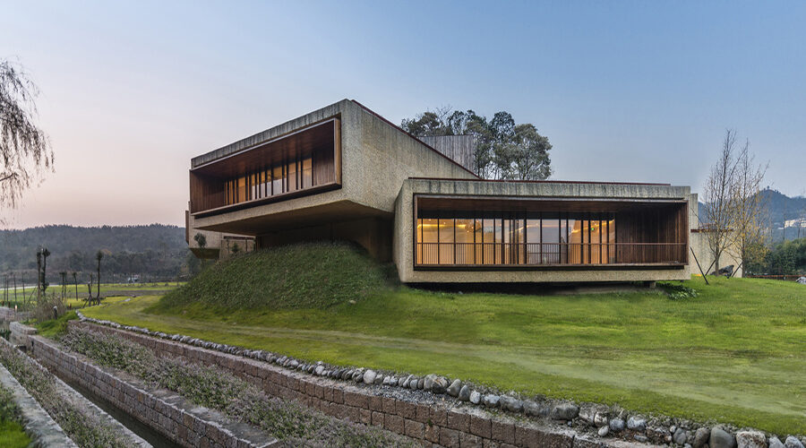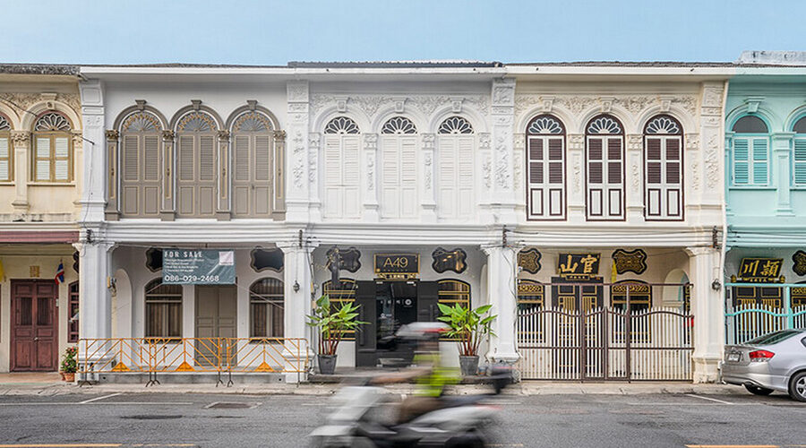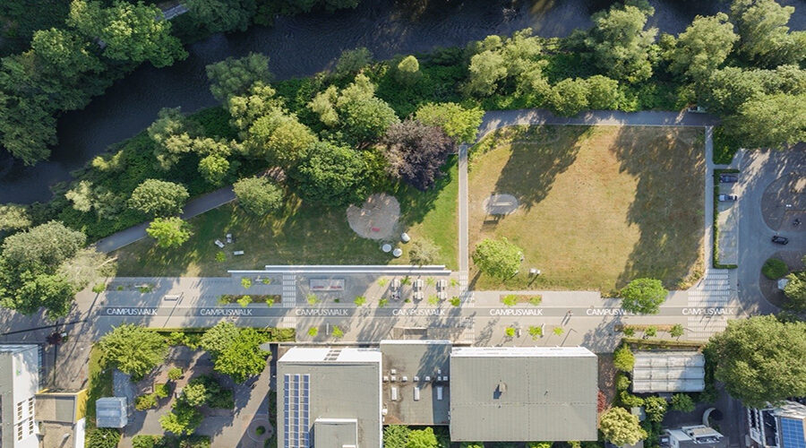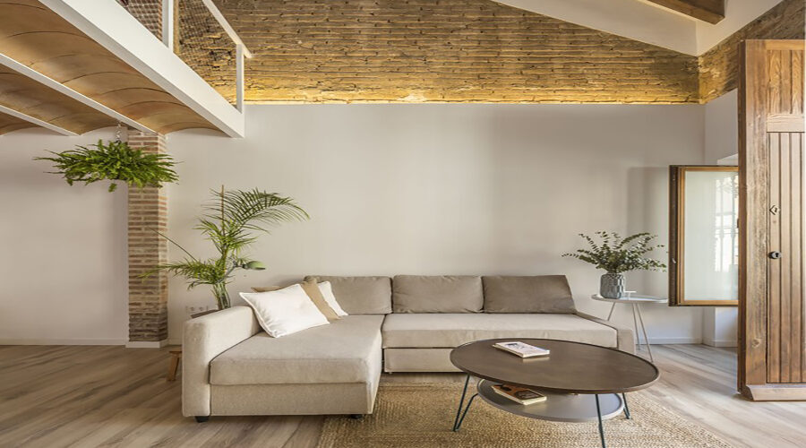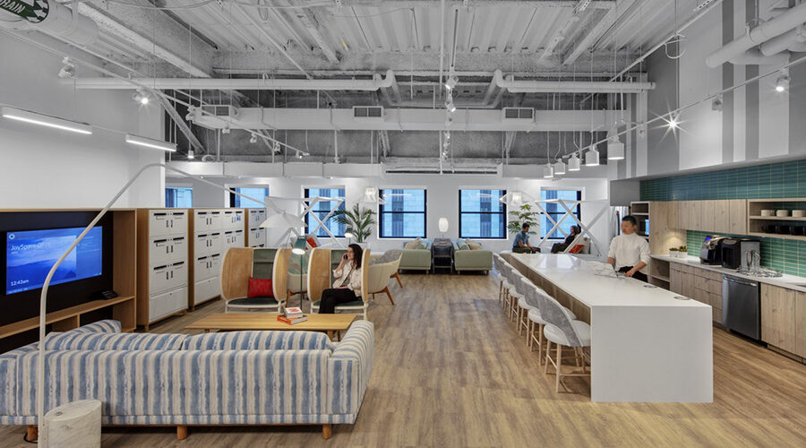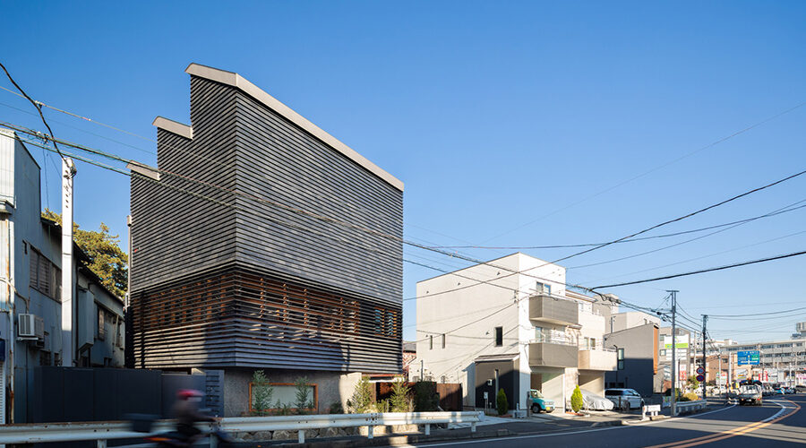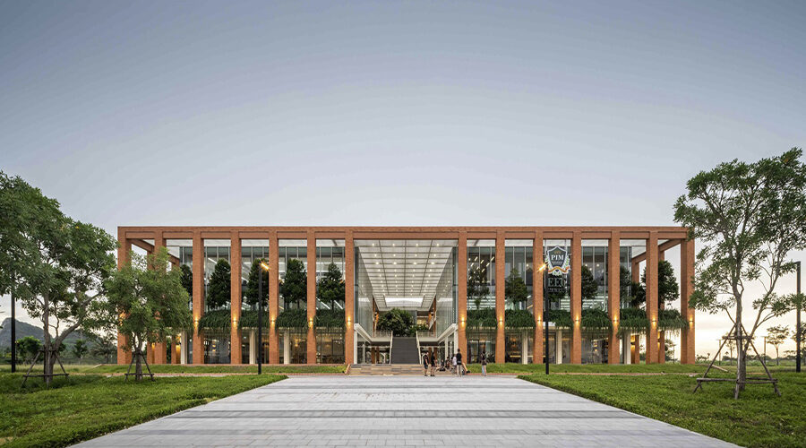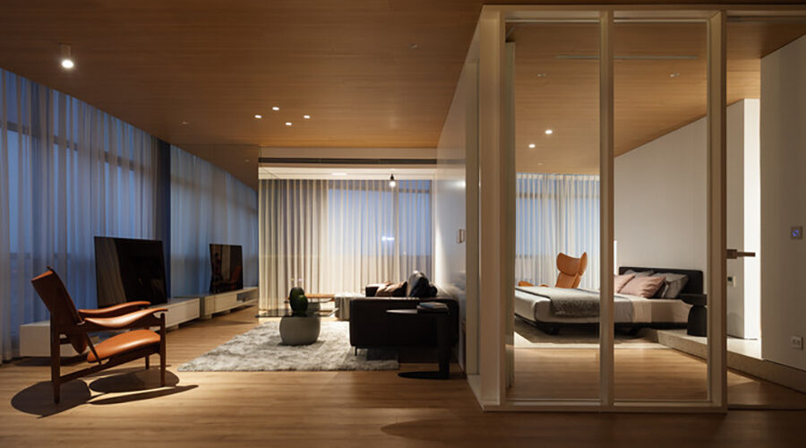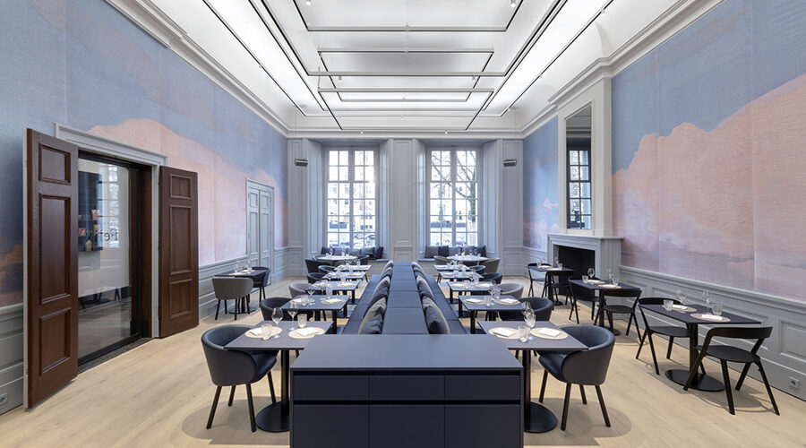Exploring Plot 5 Playspace: A Hidden Gem in East Village London
Unveiling a Vibrant Oasis Nestled within the bustling streets of Stratford, East Village London’s Plot 5 Playspace emerges as a vibrant oasis, captivating both visitors and residents alike. Designed by Carve, this dynamic piece of public space exudes a playful character, serving as a magnetic hub in the heart of this burgeoning residential neighborhood. Though […]


