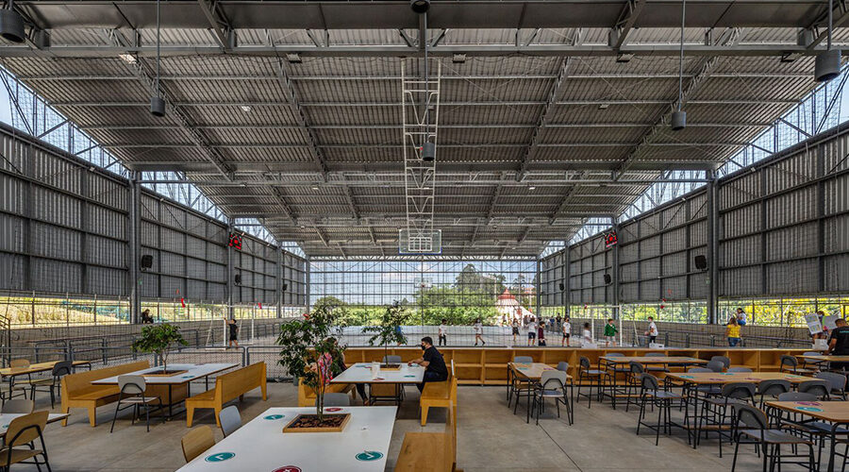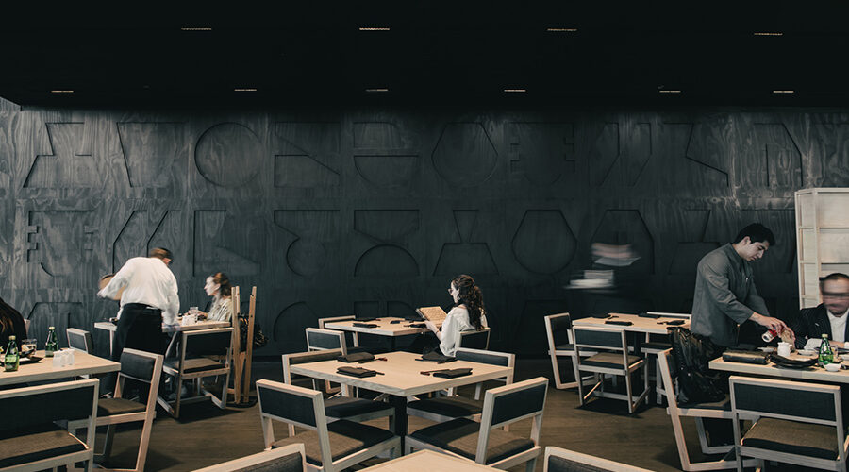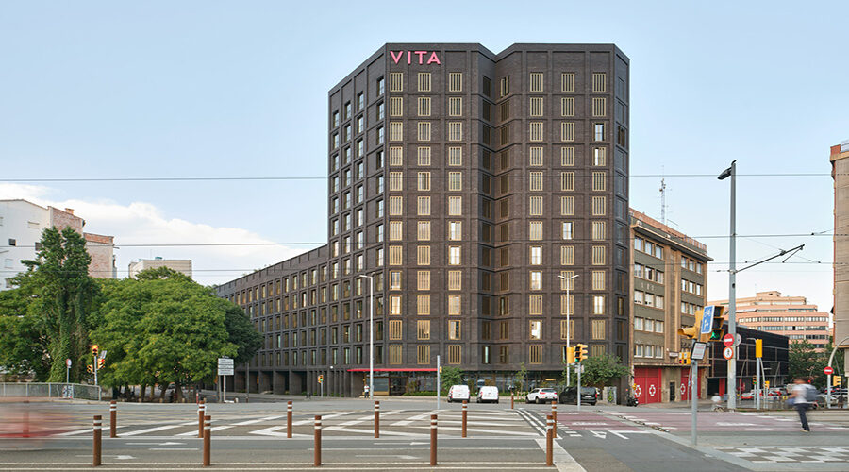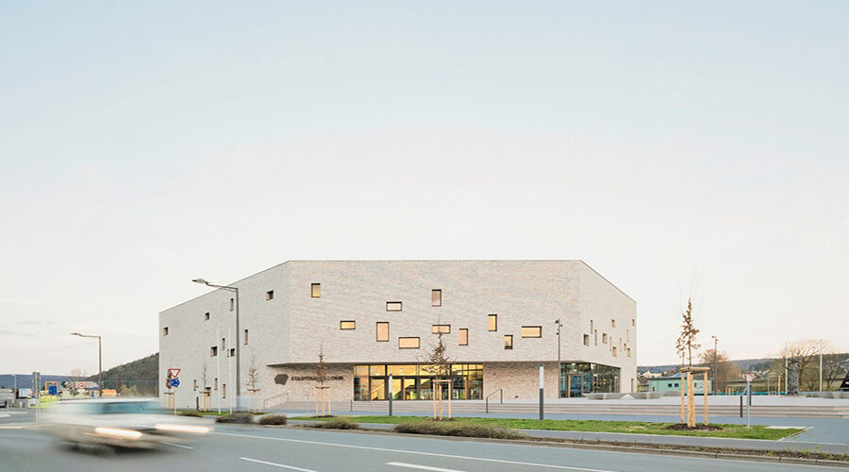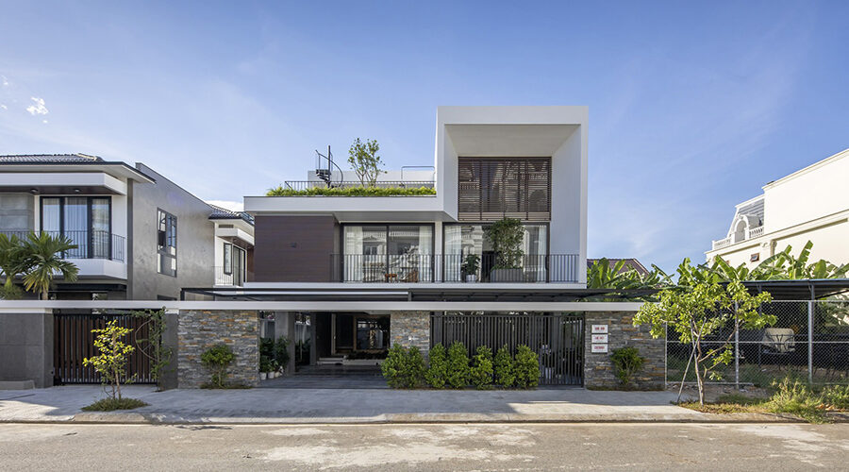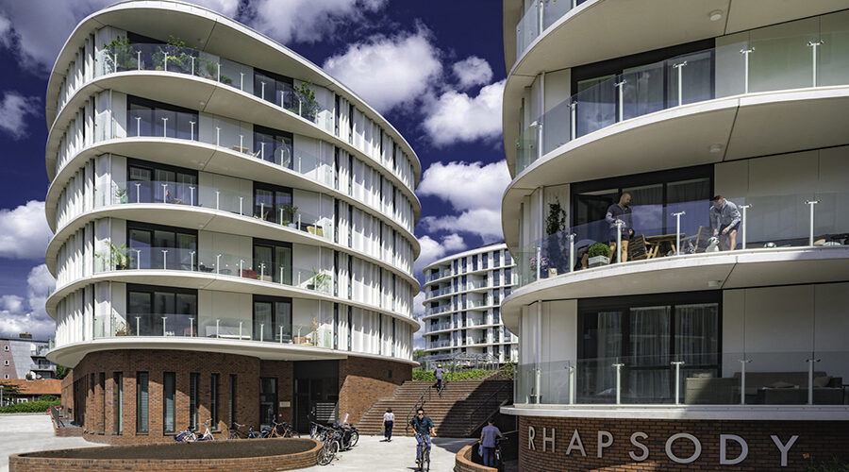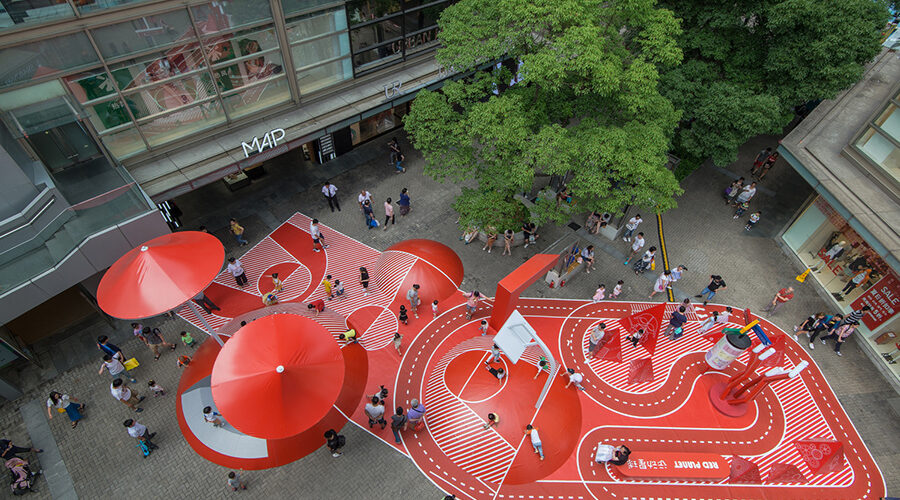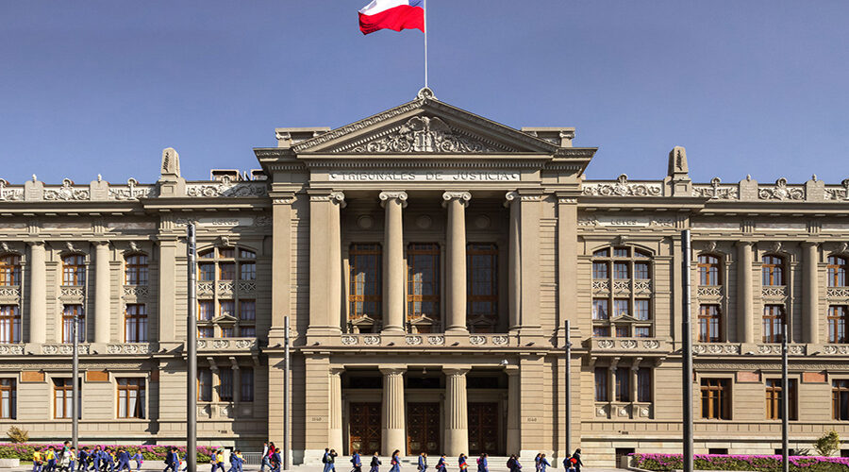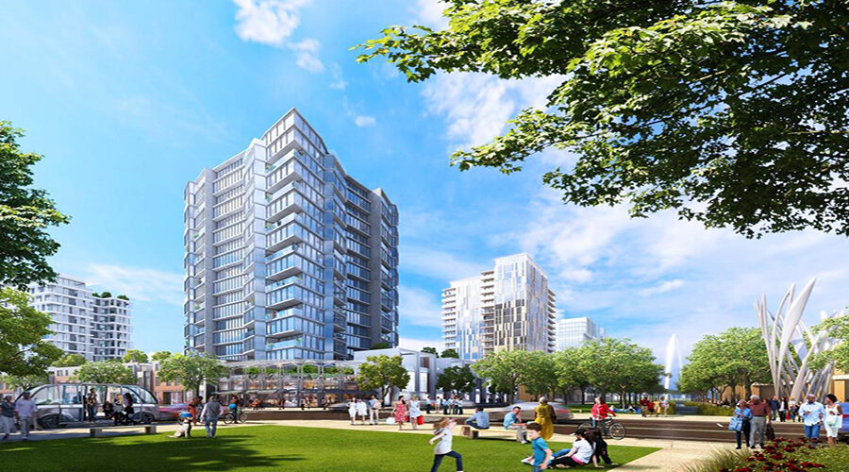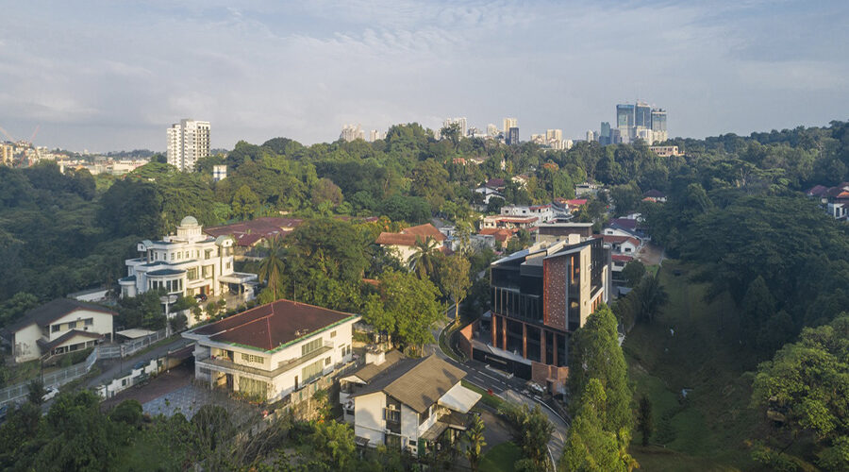Designing the Castanheiras Arena in Santana de Parnaiba
Background In 2018, Andrade Morettin developed a Master Plan to guide the growth of Escola Castanheiras over the next five years. This plan laid the foundation for the school’s expansion, focusing on the construction of a multi-sport court, a refectory, and classrooms for arts, music, and theater. Implementation Plan The project aimed to minimize disruption […]


