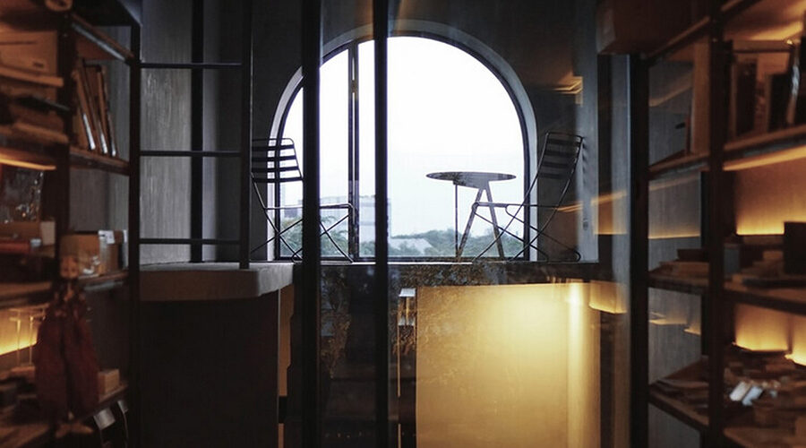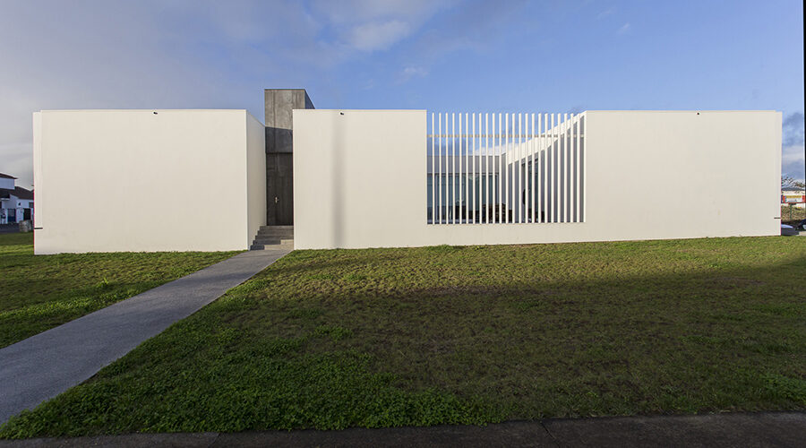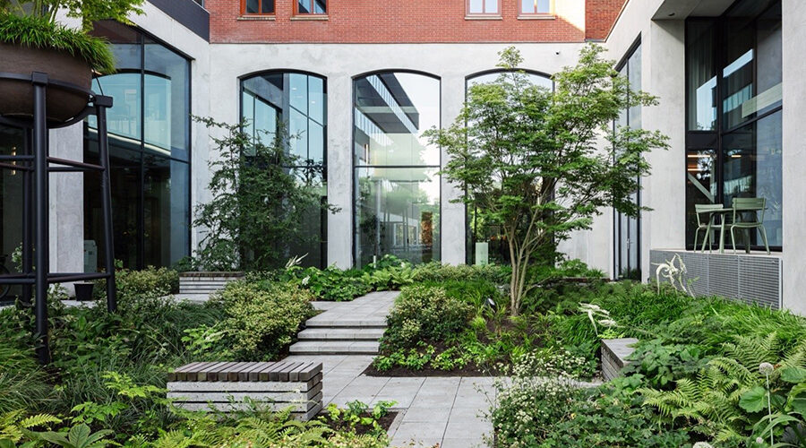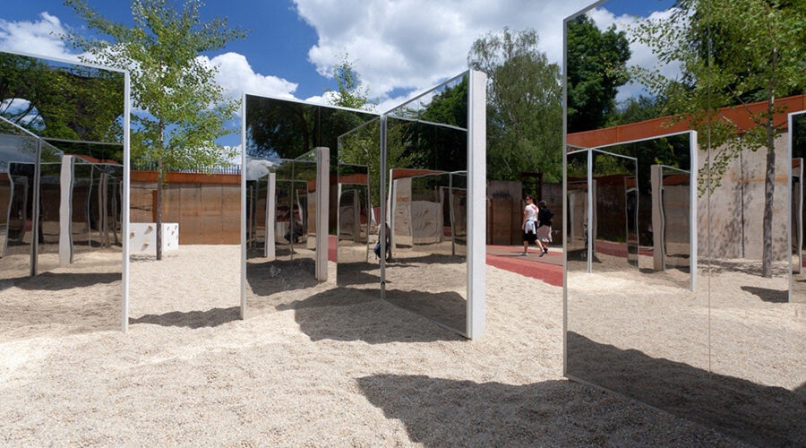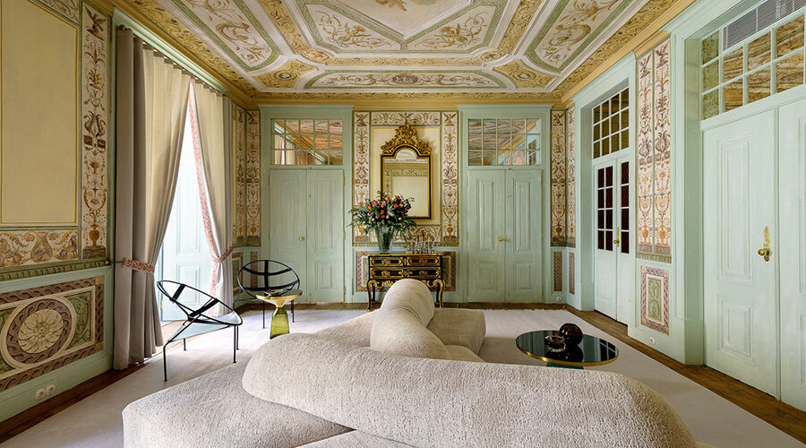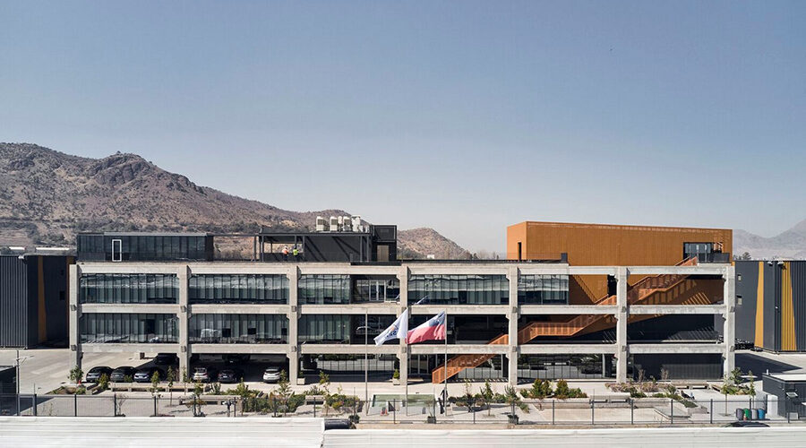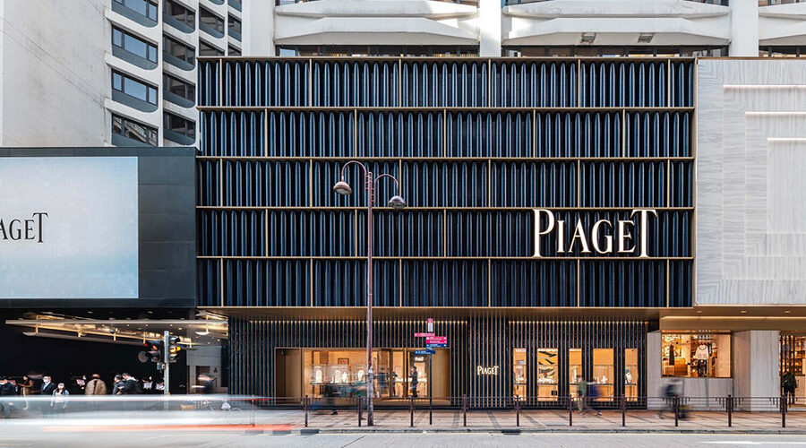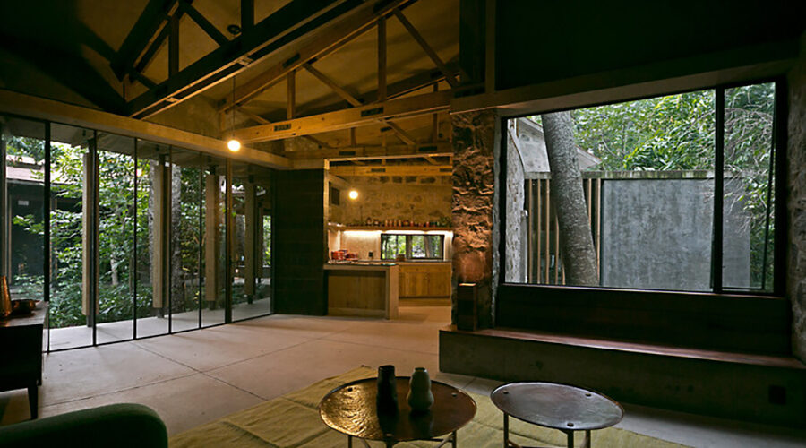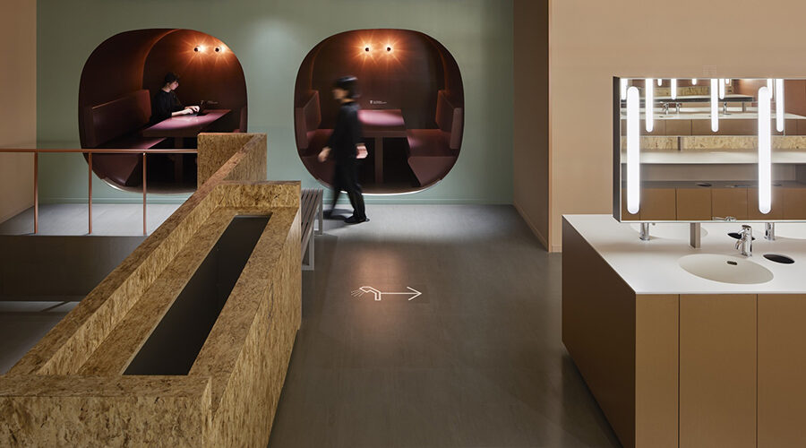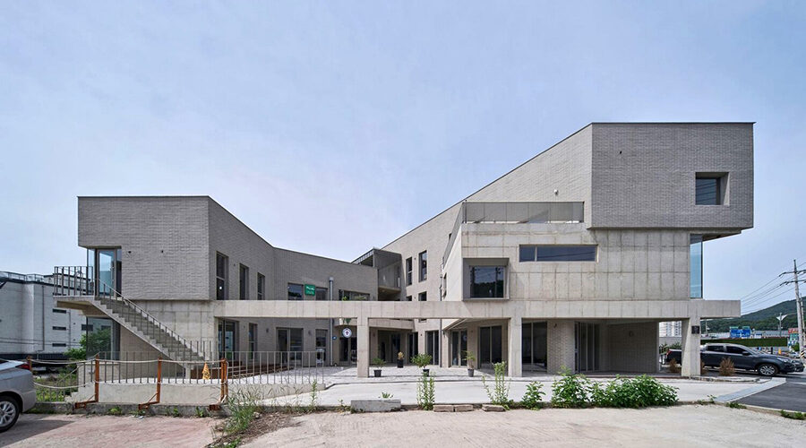ARA Studio Office: A Contradictory Design Phenomenon
Unique Context ARA Studio Office, situated in the southern part of Surabaya City within a dense shophouse complex, challenges traditional design typologies. Spanning a mere 2.3 x 12 meters, the office stands out as an anomaly in a landscape dominated by larger structures. Its location necessitates navigating through narrow alleys, typical of such urban environments. […]


