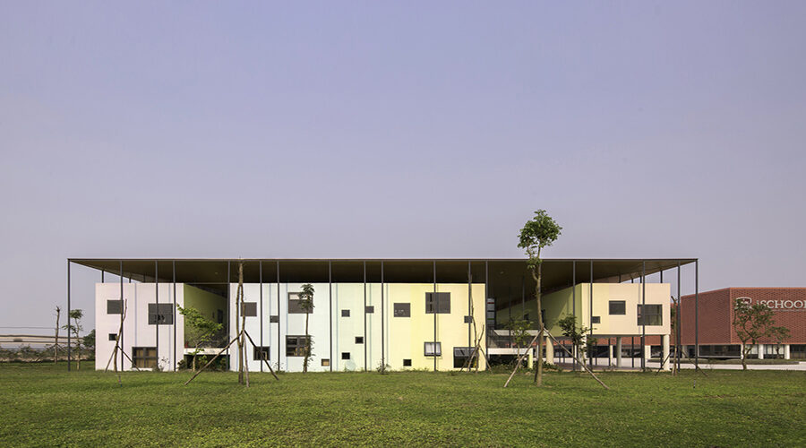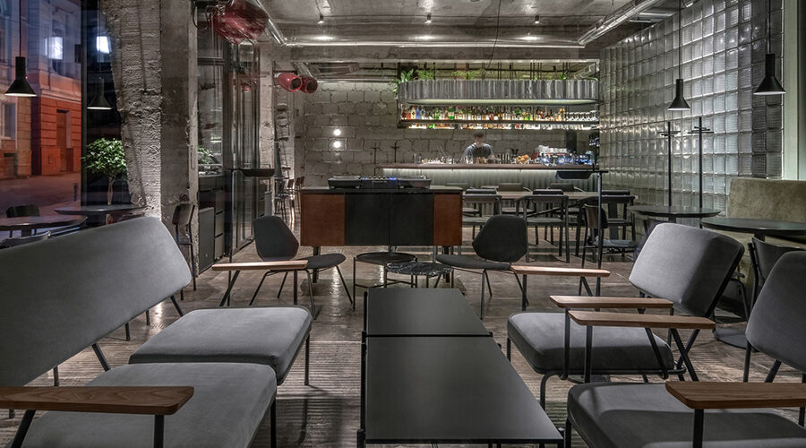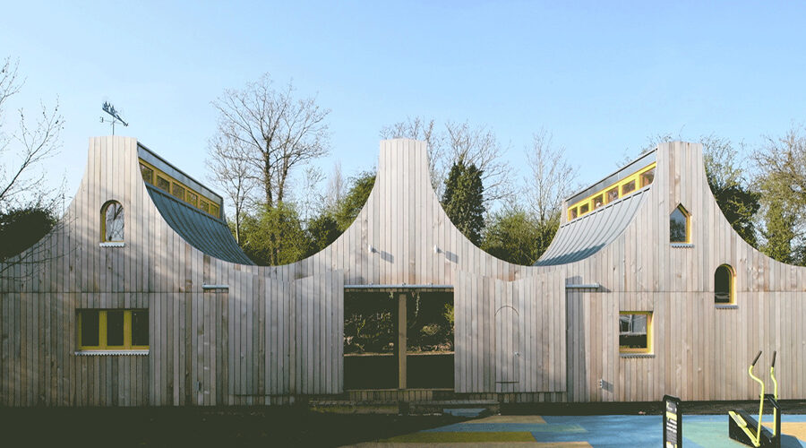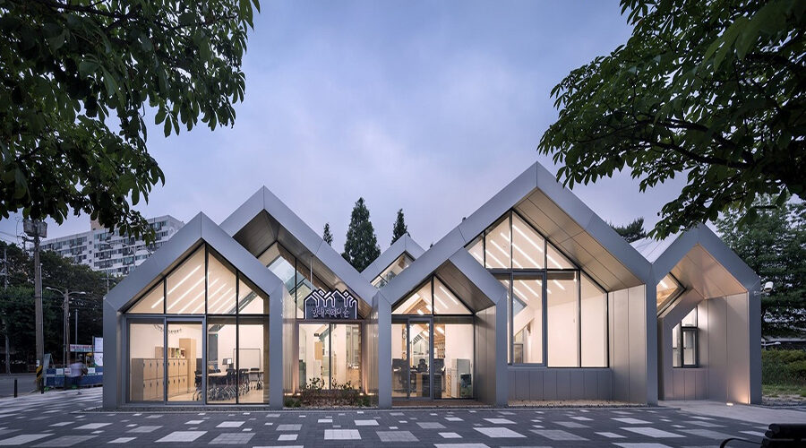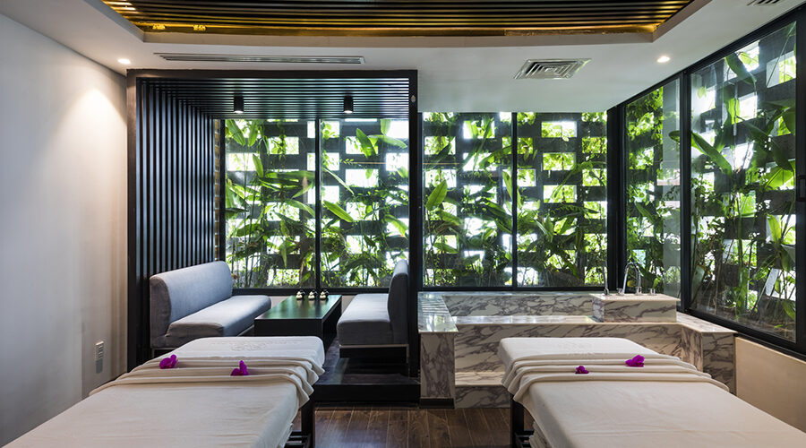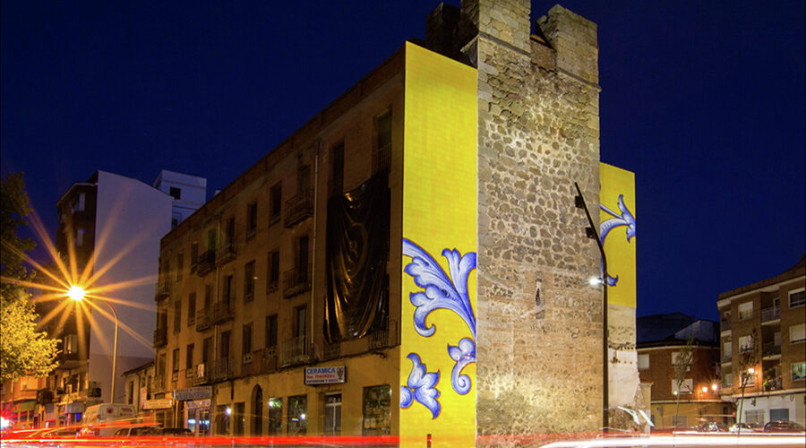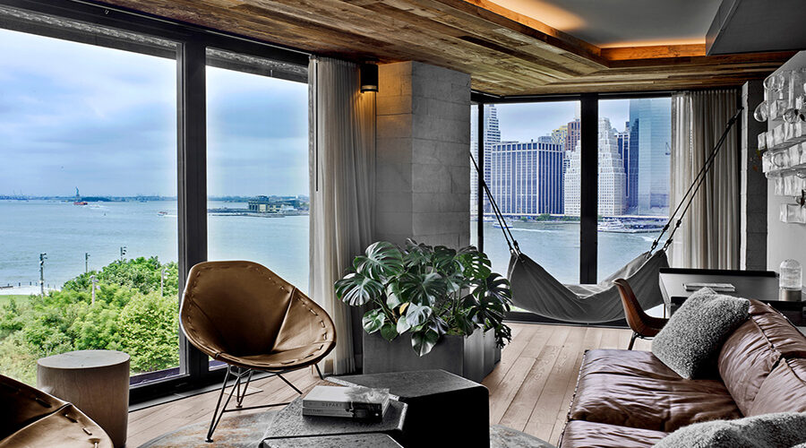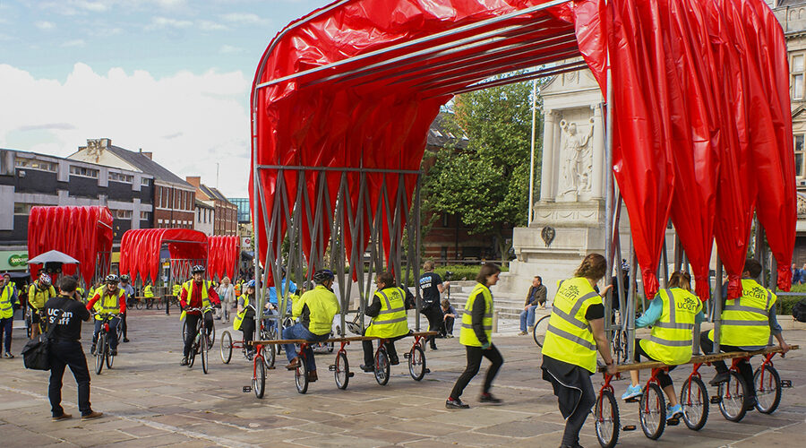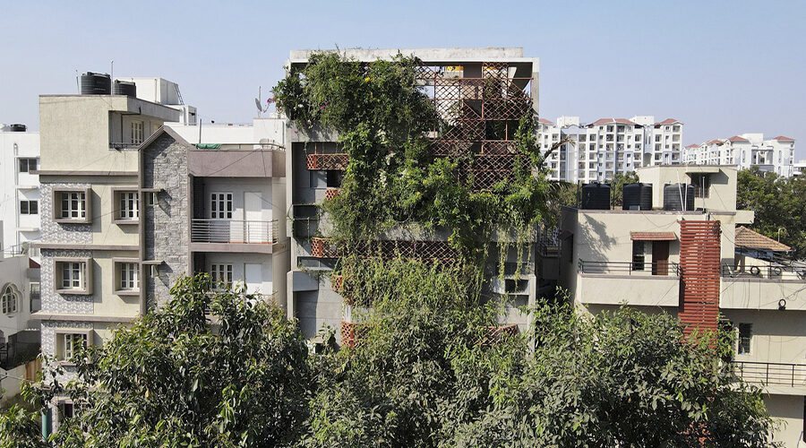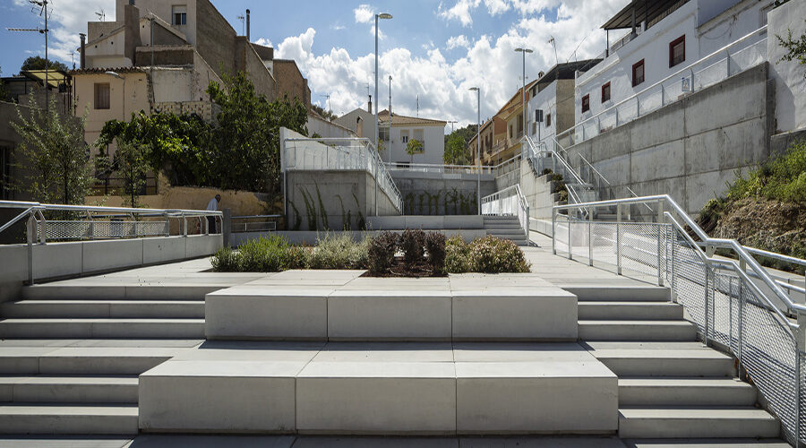Sustainable Design Ischool Quang Tri
Introduction Ischool Quang Tri, designed by BHA Studio, is situated on a 50,000 square meter area along Hung Vuong street, the main route of Dong Ha city, Quang Tri. With a capacity to accommodate 2000 students from preschool to high school, the school features various facilities including administrative offices, a kitchen, canteen, sports facilities, swimming […]


