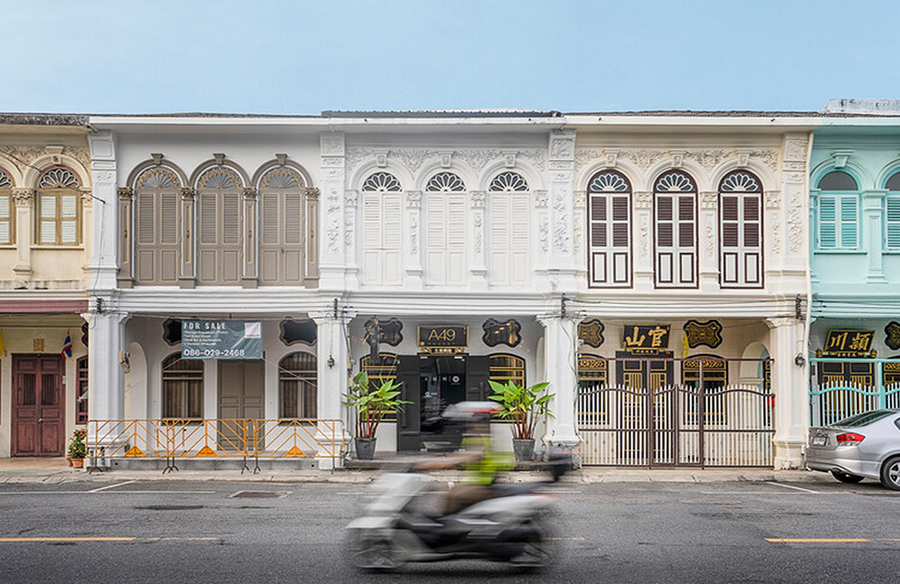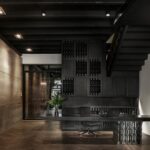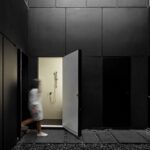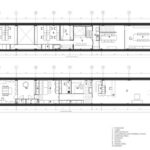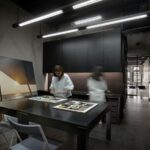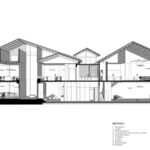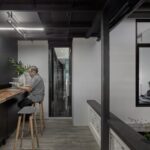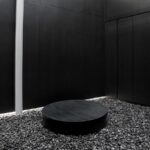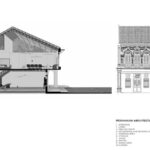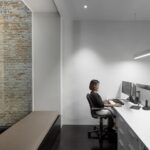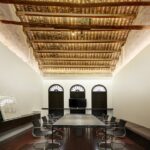Introduction
Architects 49 (Phuket) Limited, a branch office of the esteemed 49 group, is dedicated to providing comprehensive architectural services in Phuket and other southern provinces of Thailand. Established in 2005, the firm operates from an existing shophouse, showcasing the unique blend of Sino-Portuguese architecture typical of the region’s heritage.
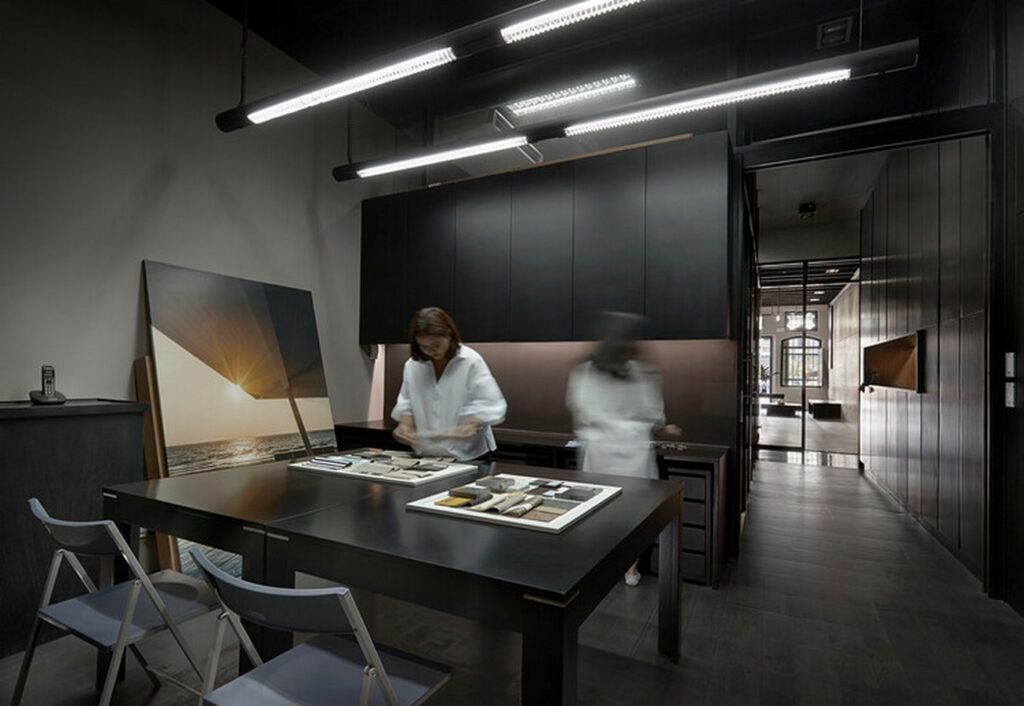
Preservation and Renovation
The office, nestled within a shophouse dating back to 1901-1913, embodies the essence of colonial charm fused with intricate Chinese wood carving techniques. Since its first renovation in 2005, the architects have endeavored to preserve the building’s colonial exterior while infusing modern touches to enhance its allure. Throughout the renovation process, particular attention has been paid to maintaining the building’s historic charm, ensuring a harmonious blend of tradition and innovation.
Interior Design
Upon entering the reception lobby, visitors are greeted by a seamless integration of old-world charm and contemporary elegance. The juxtaposition of classic wooden balustrades, repainted in black, against the backdrop of modern black finishes creates a captivating visual contrast. The reception space, characterized by its minimalist design and soaring ceiling height, exudes an air of sophistication and openness, ideal for hosting corporate events and ceremonies.
Central Courtyard Revival
The central courtyard serves as a testament to the building’s rich history, with exposed brick walls harking back to bygone eras. The architects have carefully restored these walls, allowing them to age gracefully while serving as a backdrop for the office’s daily activities. Translucent roofing floods the space with natural light, creating a serene ambiance conducive to staff breakout sessions and informal gatherings.
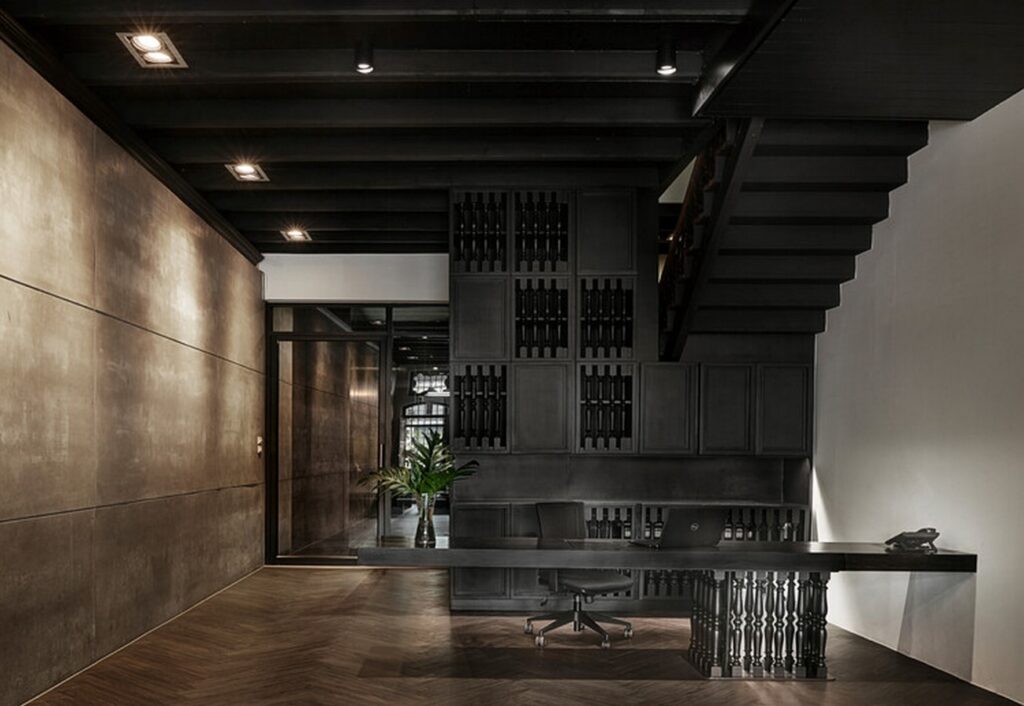
Innovative Design Elements
Innovative design elements, such as the terracotta tile barrel ceiling in the meeting room, add a touch of uniqueness to the office space. By removing false ceilings and incorporating indirect lighting, the architects have accentuated these architectural features, enhancing the overall aesthetic appeal. Upstairs, a mirroring hallway creates an illusion of endless space, inviting visitors to explore and engage with their surroundings.
Minimalistic Workspaces
In line with contemporary design principles, the working areas are characterized by a minimalist aesthetic, featuring sleek black cabinets and pristine white walls. This deliberate design choice fosters a conducive environment for focused work and collaboration, underscoring the firm’s commitment to both functionality and style.
Conclusion
The A49 Phuket Office Renovation stands as a testament to the firm’s dedication to preserving architectural heritage while embracing modern design principles. Through thoughtful preservation and innovative renovation techniques, Architects 49 (Phuket) Limited has transformed a historic shophouse into a vibrant and contemporary workspace, embodying the essence of tradition, innovation, and creativity.


