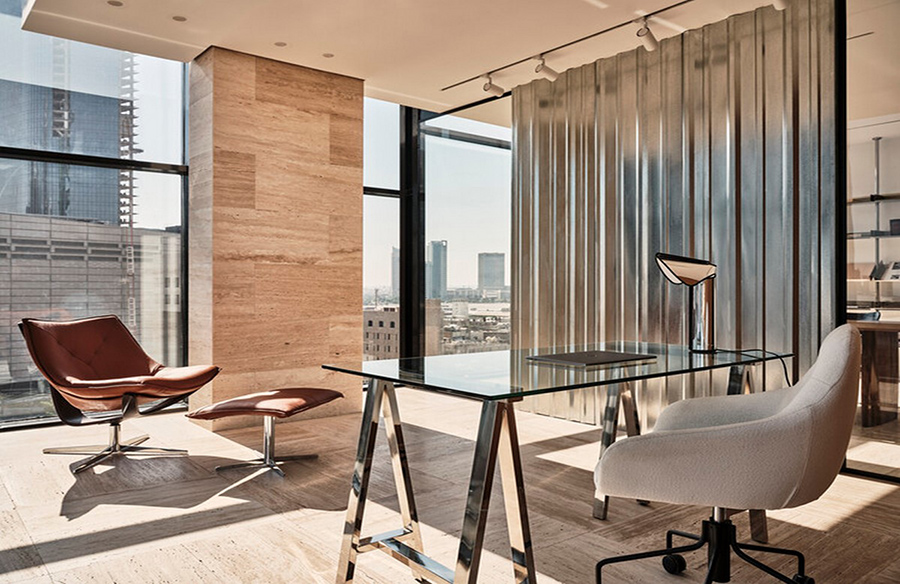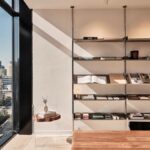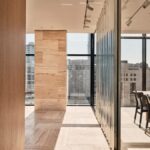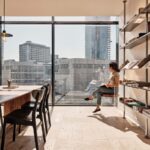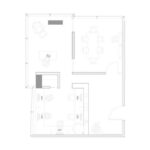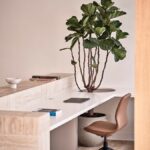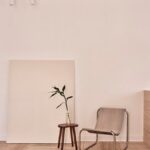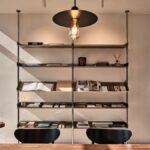Introduction
Situated in the vibrant city of Kuwait, the A+A Studio Office stands as a testament to creativity and innovation. Designed by Architecture & the Arts studio, this multifunctional space embodies the essence of open-plan design while seamlessly integrating elements of privacy and functionality. With a focus on natural materials and harmonious aesthetics, the office serves as a dynamic hub for architectural, interior, and product design endeavors.
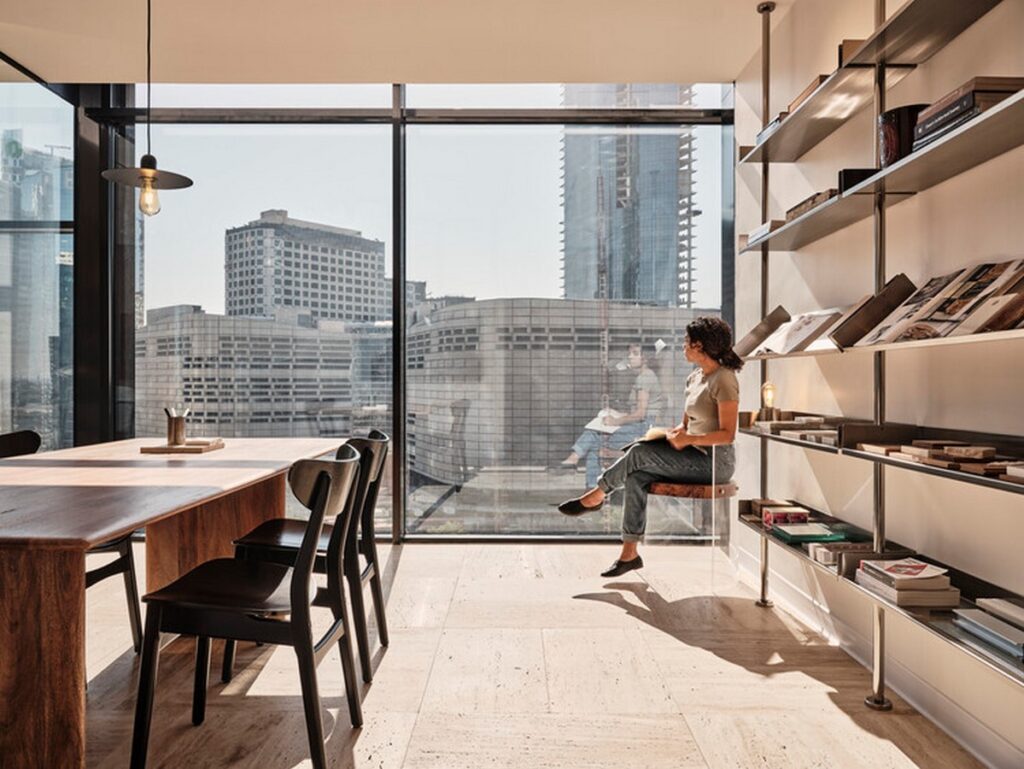
Design Concept
The architects envisioned the A+A Studio Office as an embodiment of the true ‘open space’ philosophy. By strategically incorporating free-standing partitions crafted from distinct materials, the design allows users to navigate the space freely while maintaining a sense of privacy and exploration. Drawing inspiration from classic design principles, the interior seamlessly blends natural elements such as oak wood and Italian travertine with contemporary stainless steel surfaces, creating a visually compelling juxtaposition.
Spatial Layout
Functionality and flexibility were paramount considerations in the design process. The office space caters to the diverse needs of creatives, providing dedicated areas for research, client meetings, and collaborative work. Key features include a communal working space for up to five architects, a semi-private office, a welcoming waiting area, ample storage facilities, and a well-appointed meeting room showcasing the latest materials and innovations. The layout encourages fluid movement and interaction, with a half-wall framing the communal workspace and offering panoramic views of the surrounding cityscape.
Material Selection
The choice of materials plays a pivotal role in defining the ambiance and character of the A+A Studio Office. Italian travertine, characterized by its natural texture and warmth, adorns the walls and floors, creating a sense of continuity and sophistication. Solid and veneered oak wood, sourced from England, adds a touch of elegance to the storage spaces while delineating functional zones within the office. To complement these earthy tones, stainless steel is employed for open display shelving units, adding a contemporary flair to the design.
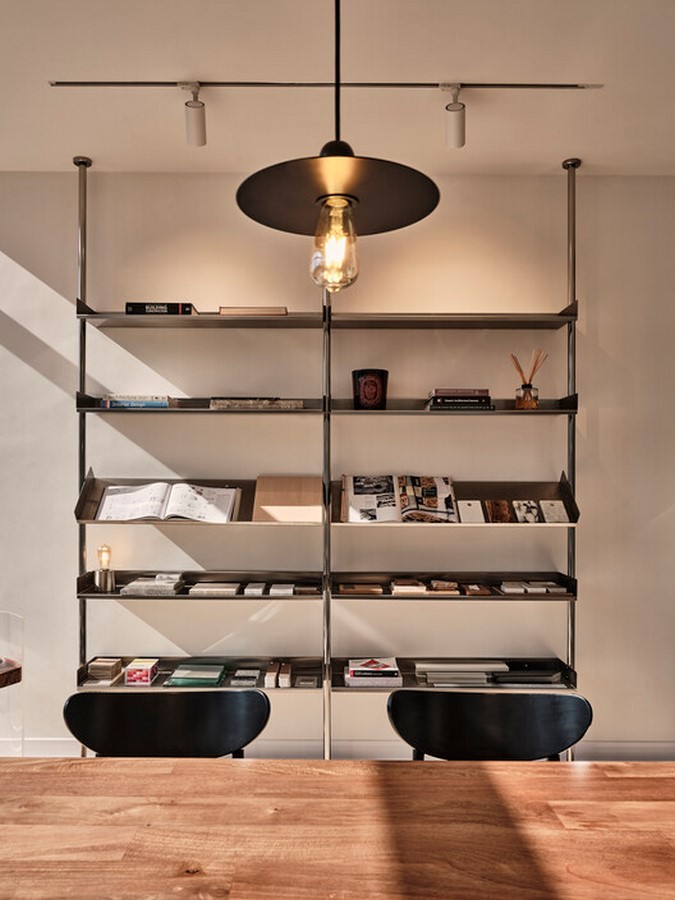
Lighting and Privacy
Natural light is a central element in the design scheme, emphasizing the importance of illumination and spatial ambiance. A reflective partition, crafted from industrial corrugated steel sheeting and positioned between two glass panels, ensures privacy without compromising on lightness. The translucent qualities of the material allow for the diffusion of natural light while maintaining a sense of openness and connectivity throughout the space.
Conclusion
The A+A Studio Office exemplifies the seamless integration of form and function, creating a dynamic environment that inspires creativity, collaboration, and innovation. By embracing the principles of open-plan design and thoughtful material selection, Architecture & the Arts studio has crafted a space that transcends traditional office norms, offering a sanctuary for creative exploration and professional growth.


