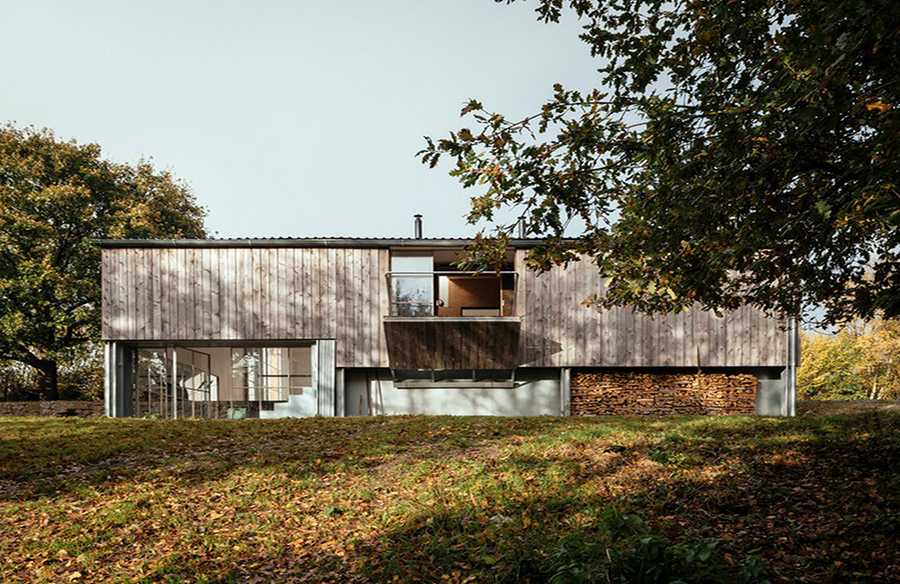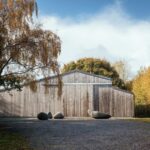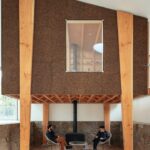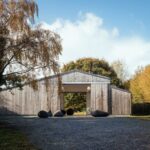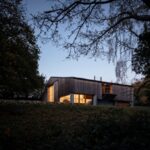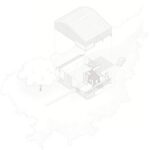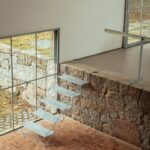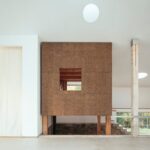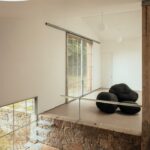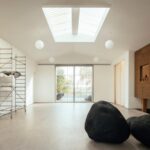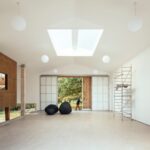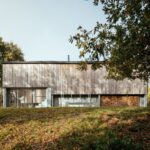Architectural Expression
Thomas Randall-Page’s Art Barn reflects a simplistic and utilitarian design ethos inspired by traditional farm structures. The exterior showcases a large, low-pitched volume enveloped in vertical cedar boards, reminiscent of classic barn construction. A galvanized steel skirt at the base not only complements the natural gradient of the land but also shields the timber from rain splash. Concealed within this facade are industrial-scale shutters that add a playful dynamic to the structure, unfolding to reveal expansive areas of glazing.
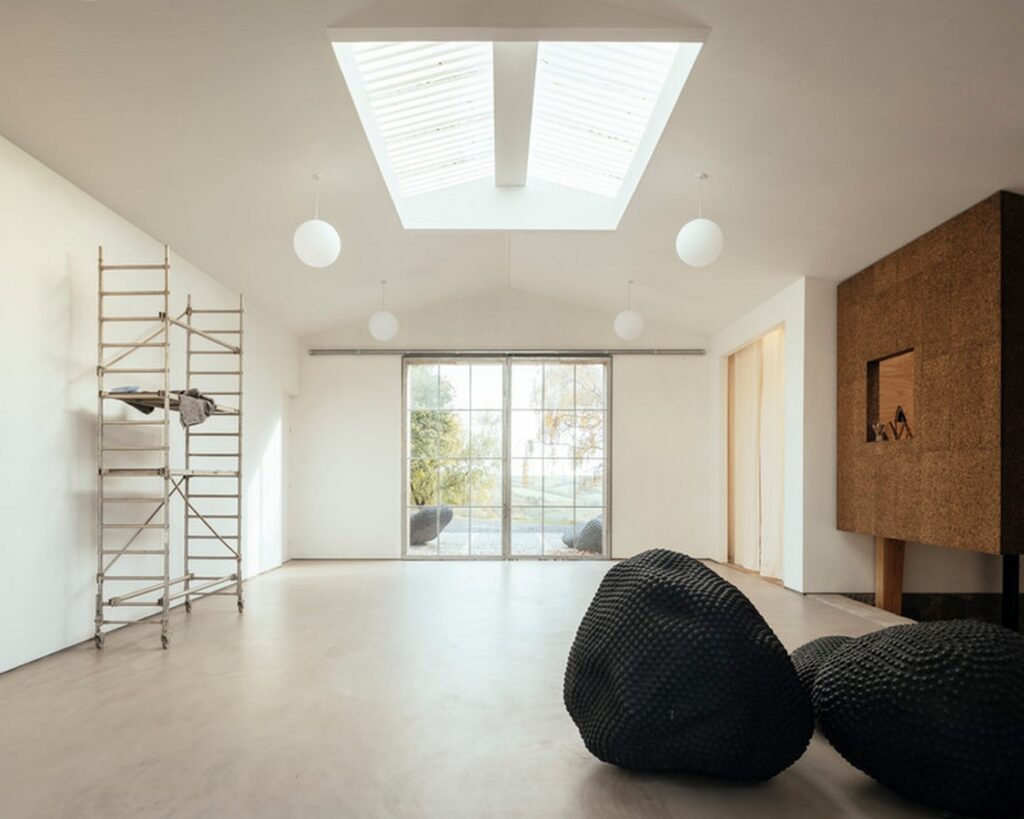
Programmatic Segmentation
The project’s diverse program, encompassing archive, storage, and studio spaces, led to the delineation of three distinct environmental zones. The archive, characterized by high insulation and airtightness, serves as a protective buffer to the north, equipped with a sensor-controlled dehumidification system. The remaining volume, housing robust sculptures and accommodating various seasonal or active uses, remains unheated, prioritizing functionality over thermal comfort.
Central Nerve: The Winter Studio
At the heart of the Art Barn lies the ‘Winter Studio,’ a freestanding structure resting on stone hooves. Clad in a dark coat of natural cork and warmed by its own stove, this enclave serves as the project’s focal point. With a balcony offering panoramic views of the surrounding landscape, the Winter Studio serves as a sanctuary for artistic creation and contemplation.
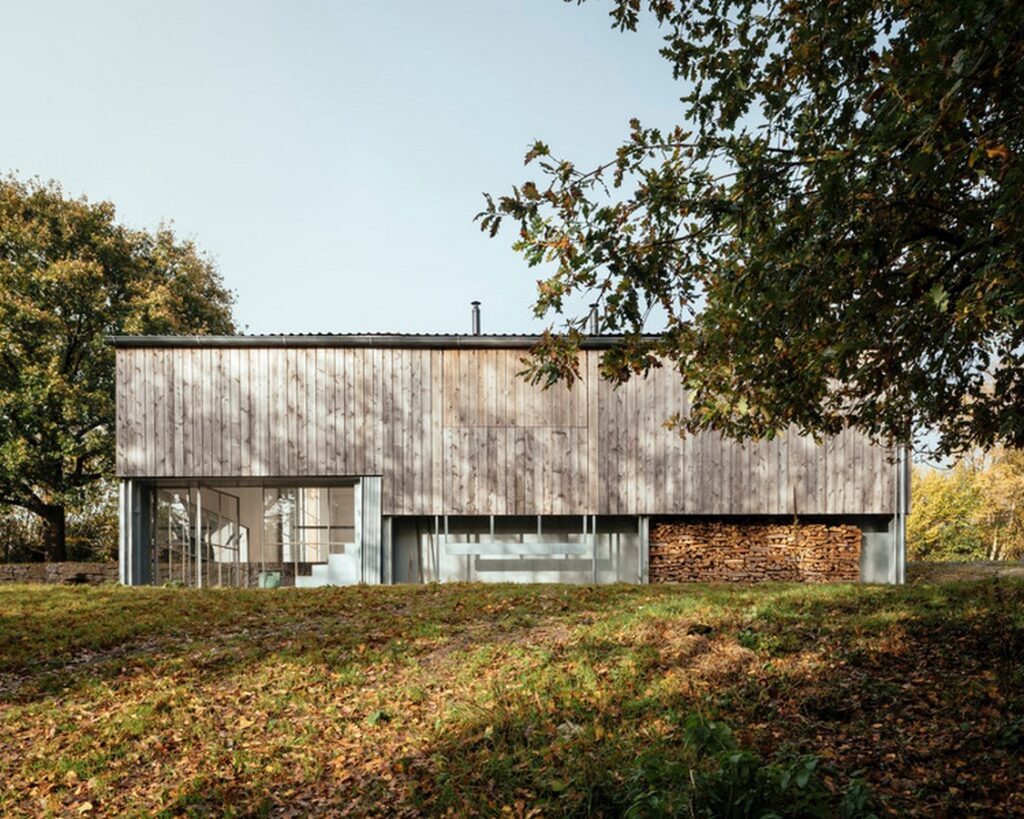
Terraced Integration
A significant design intervention involves formalizing the sloping site into two terraces with a retaining wall. Beginning in the landscape, this element seamlessly transitions into the interior, enclosing the lower level and integrating with the staircase. The split-level configuration not only provides unique vantage points of the artwork but also enhances the spatial experience, revealing the subtle connection between the structure and its natural setting.
Conclusion
Art Barn by Thomas Randall-Page exemplifies a harmonious blend of utilitarian aesthetics and functional design principles. From its unassuming exterior to its thoughtfully segmented interior spaces, the project embodies a sensitive response to its context while providing a conducive environment for artistic exploration and expression.


