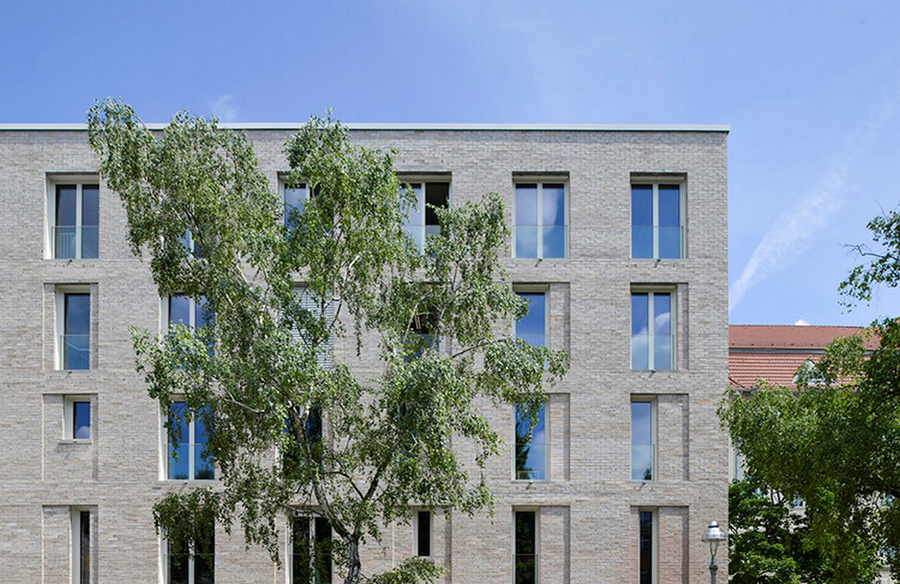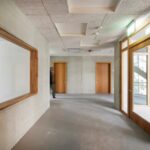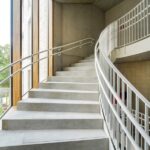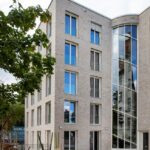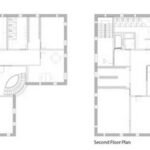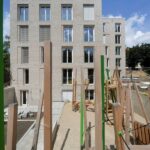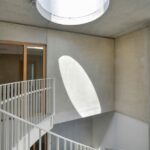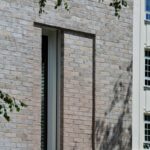The project for the Daycare Center and Office Space at Berlin University of Technology, spearheaded by KRP Architektur GmbH, presents a distinctive fusion of childcare and coworking environments within a single architectural complex. This innovative endeavor marks a significant collaboration between the Berlin University of Technology and the studierendenWERK BERLIN, with the latter assuming the role of the project’s client, showcasing a groundbreaking partnership between educational and childcare institutions.
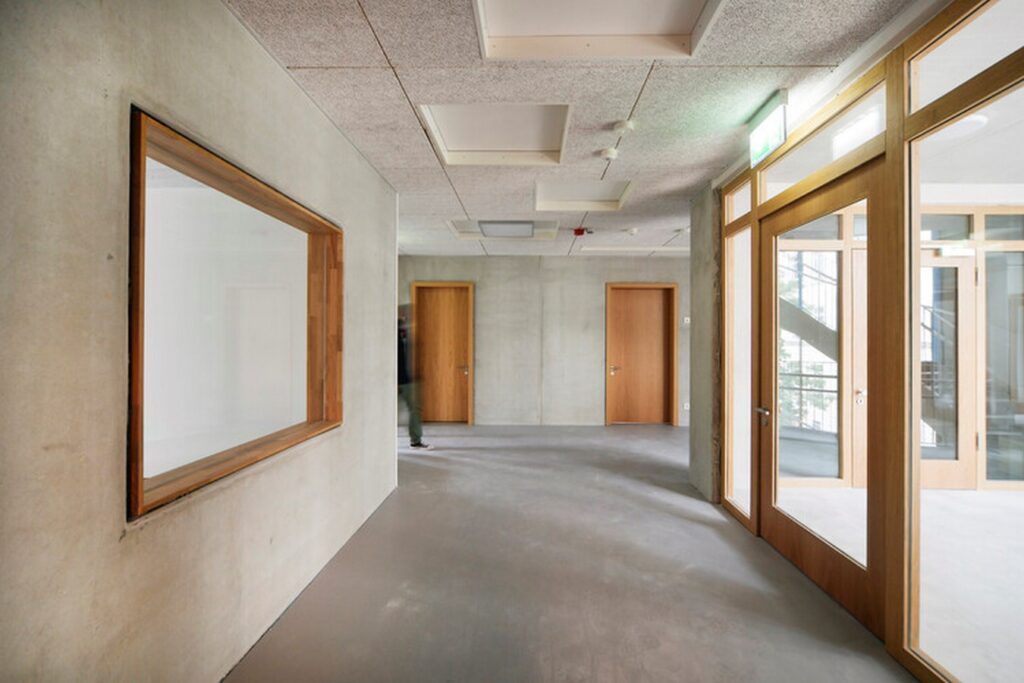
Context and Location
Situated within the historic Haus Beuth, originally designed by L. Hoffmann in 1908-10, the project’s location posed unique challenges and opportunities. The site’s rich architectural heritage, comprising the main building and two corner houses, demanded a sensitive integration of the new structure into the existing ensemble. Through meticulous dialogue between old and new, the project’s architecture harmonizes with the historic fabric while asserting its contemporary identity.
Architectural Design
The design ethos emphasizes continuity and innovation, with the facade echoing the grid and proportions of the neighboring buildings while introducing playful reinterpretations. Utilizing lightly grouted exposed masonry, the facade emerges as a distinct yet complementary element within the architectural ensemble. Internally, the layout prioritizes flexible spatial configurations, fostering connectivity and adaptability for both daycare and coworking functions.
Interior Concept
Within the daycare center and coworking spaces, a cohesive interior concept unfolds, characterized by exposed concrete, oak elements, and white ceiling tiles. Delimited rooms offer versatility and functionality, while geometric motifs such as triangles, circles, and squares facilitate orientation and engagement, particularly for children. A central elliptical stairwell, inspired by historical floor plans, not only facilitates internal circulation but also serves as an additional play area, enhancing the spatial experience for young occupants.
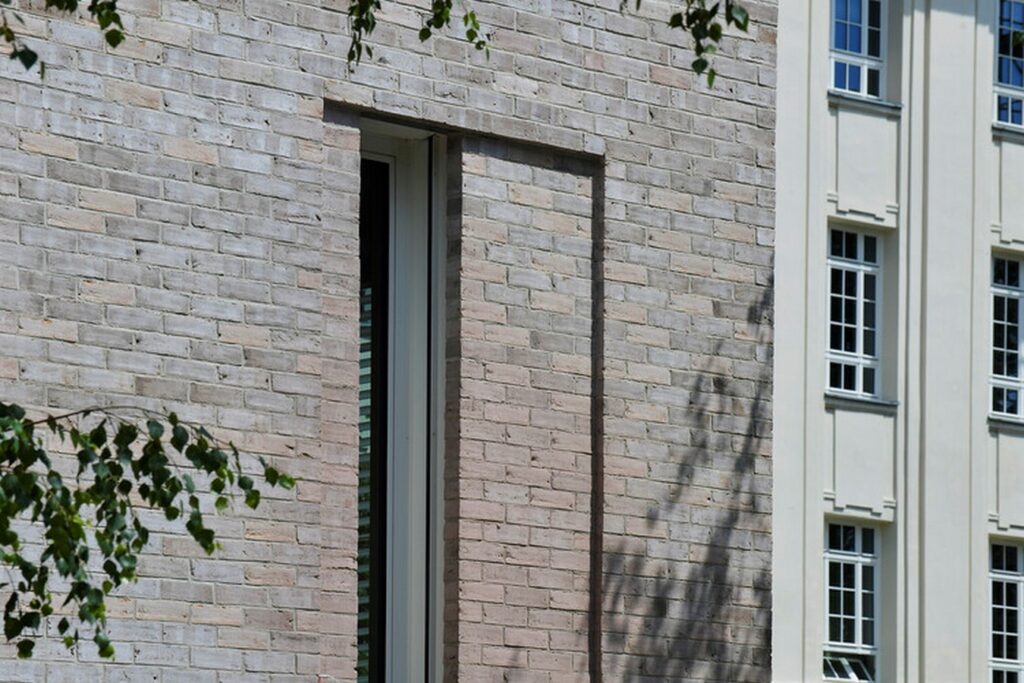
Collaborative Effort
The realization of this project involved a multidisciplinary team, including Kolb Ripke Gesellschaft von Architekten, EiSat GmbH Gesellschaft Consulting Engineers for Construction, Marko Augustat + Partner GmbH, and Dr. Gabriele Holst Landschaftsarchitektur. Together, they orchestrated the seamless integration of the daycare center and office space, contributing to the creation of a family-friendly university environment that prioritizes the harmonization of academic pursuits, professional endeavors, and familial responsibilities.
Conclusion: A Family-Friendly University
As a pivotal initiative for fostering a family-friendly university culture, the Daycare Center and Office Space at Berlin University of Technology represents a progressive approach to enhancing the compatibility of academic studies, work commitments, and family life. By embracing innovation, collaboration, and architectural sensitivity, this project sets a new standard for integrated educational and childcare facilities, enriching the university experience for all stakeholders involved.


