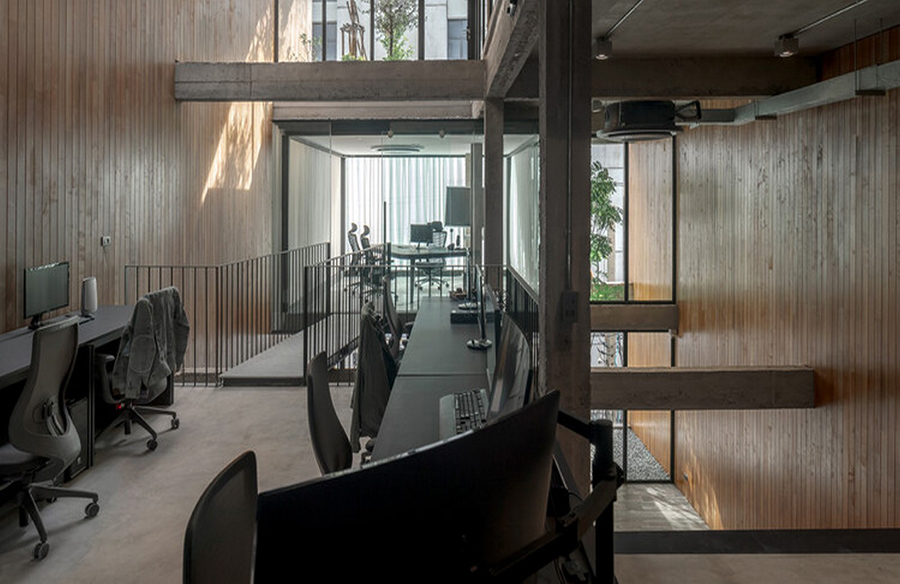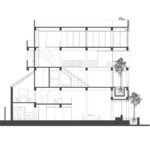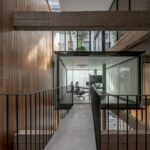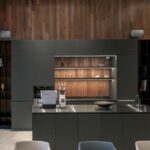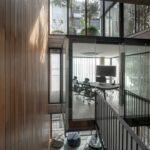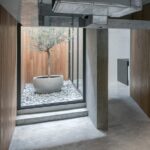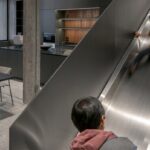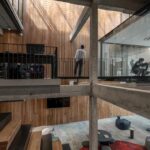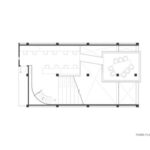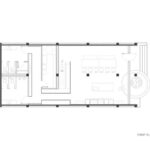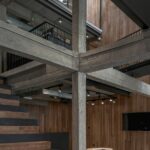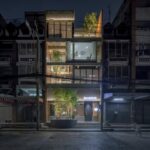Introduction
MUN Architects undertakes a transformative journey by converting a 4-story shophouse in the bustling city of Bangkok, Thailand, into the headquarters for Baksters, a computer vision technology support business. Embracing the challenge of repurposing the traditional low-ceilinged shophouse, MUN Architects reimagines the space to reflect Baksters’ innovative ethos and foster a conducive work environment.
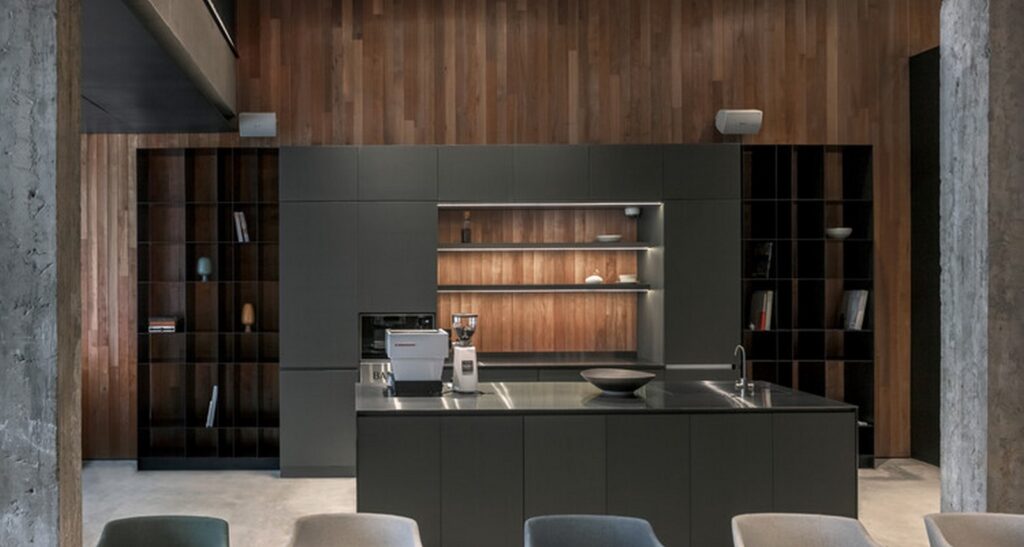
Preserving Heritage, Embracing Innovation
The renovation process begins with a respectful nod to the building’s heritage, as MUN Architects retains the original reinforced concrete post and beam structure while introducing modern elements to enhance functionality and aesthetics. Timber walls are strategically incorporated to provide a natural buffer against the brick walls prevalent throughout the alley, creating a harmonious blend of tradition and modernity.
Reimagining Spatial Flow
The spatial flow within the Baksters Office is carefully curated to optimize functionality and user experience. The ground floor is transformed into a vibrant dining area for staff, doubling as a versatile space for social gatherings and events. Moving up to the mezzanine level, natural light floods into the meeting room and work desks, creating an atmosphere conducive to productivity and collaboration.
Innovative Design Solutions
Upon reaching the second floor, occupants are greeted by a soaring ceiling height accentuated by a skylight that casts intriguing shadows onto the vast timber wall. This versatile space, adorned with vibrant carpet tiles representing the corporate colors, is envisioned as a workshop area for children during weekends, fostering community engagement and creativity. The third floor seamlessly integrates workstations with a floating meeting room, connected by a bridge that serves as a transitional space.
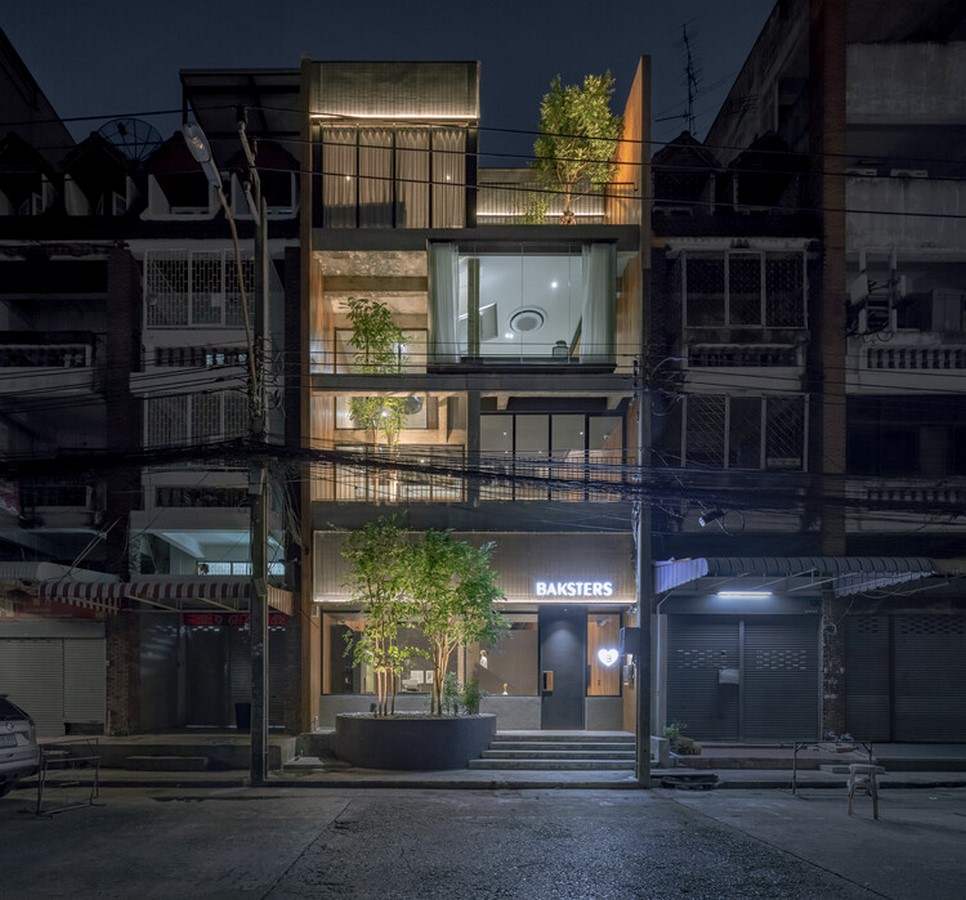
Integration of Nature and Light
A key design principle of the Baksters Office is the integration of natural elements and light to enhance the overall ambiance. Trees strategically planted throughout the building provide visual interest and a connection to nature from every functional space. The interplay of natural light filtered through leaves, fabric, and galvanized gratings creates dynamic patterns of shadows, fostering a sense of mindfulness and awareness among occupants.
Conclusion
The Baksters Office by MUN Architects exemplifies a harmonious blend of heritage preservation, innovative design, and sustainability. Through thoughtful spatial planning, creative solutions, and a deep appreciation for natural elements, MUN Architects has redefined the traditional shophouse into a modern workspace that inspires creativity, collaboration, and well-being among its occupants.


