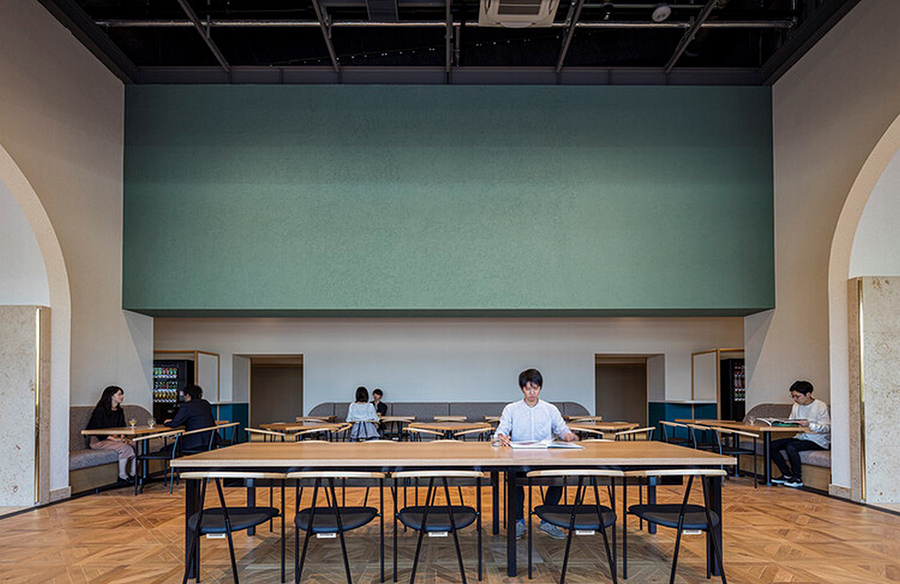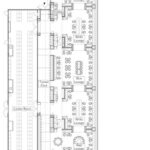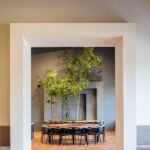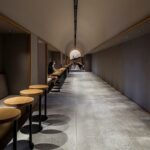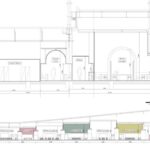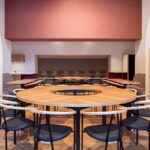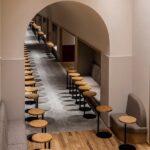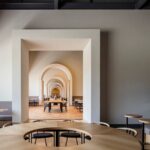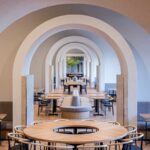The 7 Gates Lounge, designed by Shio Architect Design Office, represents a dynamic shift in workspace design for ZOZO Co., Ltd., the operator of the fashion e-commerce platform ZOZOTOWN. With a focus on usability, scalability, and flexibility, the lounge aims to accommodate the diverse needs of its occupants while fostering a sense of unity within the organization.
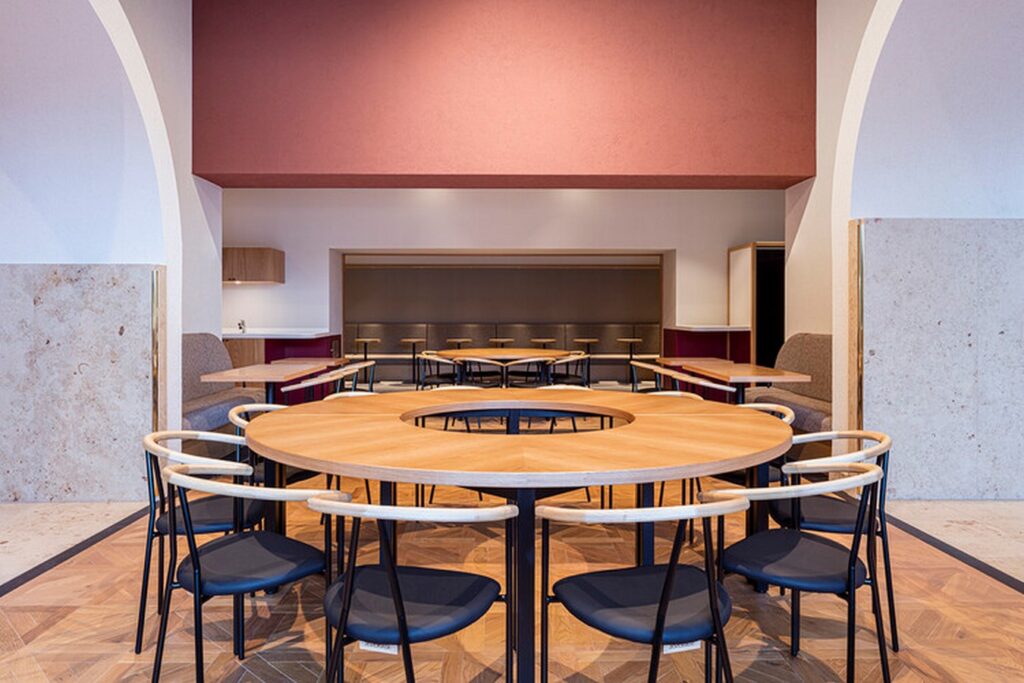
Innovative Design Approach
The lounge spans approximately 70 meters in length, featuring a unique horizontal flat shape. To optimize this layout, the architects divided the space into seven rooms and installed sofa seating along the walls. This strategic choice offers several benefits, including expandability, organization, and reduced clutter.
Inspired Architectural Elements
Drawing inspiration from the entrances to the Jomon ruins in Tsukuba, the architects incorporated arches between the lounges to delineate distinct areas. The height of these arches was carefully determined based on the ceiling heights of each lounge. Additionally, colorful walls adorned with the ZOZO logo serve as visual cues, facilitating easy navigation for users.
Creating Comfortable Retreats
The lounge boasts high ceilings and ample natural light, creating an inviting environment for staff to unwind. For instance, the “Tunnel Cave” break room features a long pathway with a durable floor and high visibility, inspired by the vaulted ceiling of the Wine Curve winery in Tsukuba. This space provides a quiet retreat for employees seeking respite.
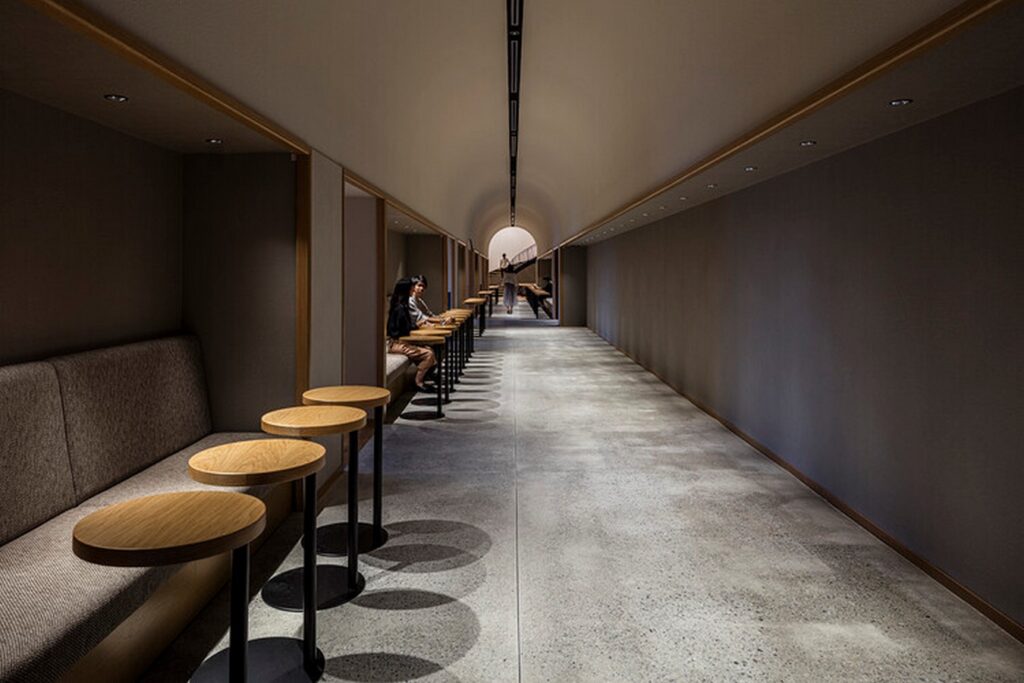
Enhancing Navigation and Collaboration
Recognizing the potential for confusion due to the lounge’s similar shapes, the architects implemented color-coded walls as signage across the retaining walls in the Tunnel Cave. This simple yet effective solution streamlines navigation and ensures ease of access for occupants. Moreover, the lounge features flexible spaces equipped with real wood floors and plastered walls, fostering collaboration and relaxation among staff members.
Fostering Unity and Solidarity
With a diverse workforce working collaboratively in a large facility, the lounge serves as a hub for fostering unity and solidarity. Branded elements such as “ZOZOBASE” chairs and flooring shaped like the ZOZO logo contribute to a sense of belonging and camaraderie among employees. It provides a space where individuals can connect and strengthen their bond with the ZOZO group.
In conclusion, the 7 Gates Lounge reimagines workspace design by prioritizing usability, comfort, and unity. Through innovative architectural elements and thoughtful planning, Shio Architect Design Office has created a dynamic environment that supports the evolving needs of ZOZO Co., Ltd., while promoting collaboration and well-being among its staff members.


