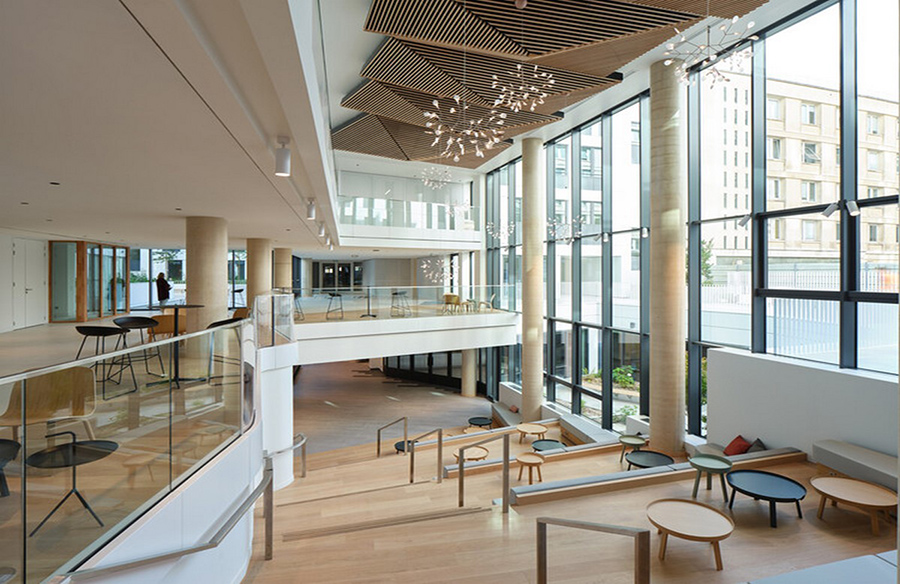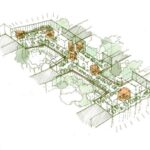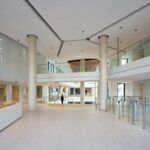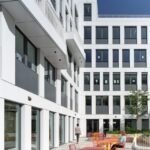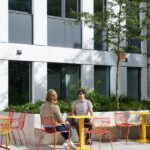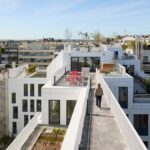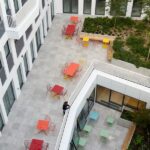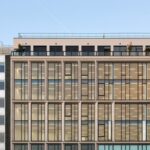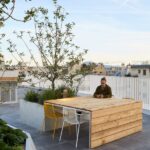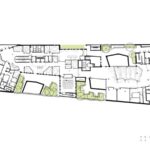The renovation of 185 Avenue Charles de Gaulle in Neuilly-sur-Seine marks a significant transformation of three office buildings. Guided by the objectives of integrating the building into its environment, creating a modern workspace, and fostering a new sense of community, Arte Charpentier led the architectural, interior design, and landscaping efforts.
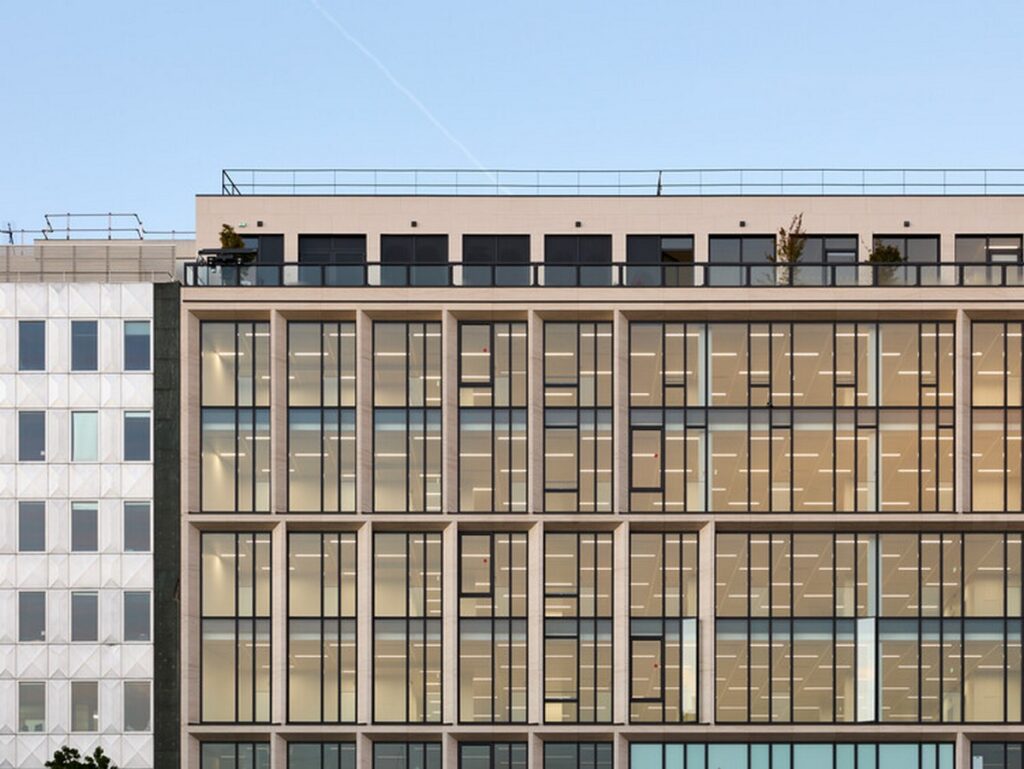
Revamped Reception Hall
At the heart of the renovation is the redesigned reception hall, characterized by its spaciousness, luminosity, and transparency. Serving as a welcoming entry point, the hall embodies a sense of conviviality and informal interaction. High-quality materials, abundant natural light, and open vistas contribute to its inviting ambiance, setting the tone for the entire building.
Dynamic Interior Street
An interior street serves as the central organizing element, connecting Avenue Charles de Gaulle to Villa Houssay. This thoroughfare features generous volumes across multiple levels, with expansive windows offering views of the surrounding gardens and patios. It facilitates the creation of shared spaces, including sports facilities, music venues, and dining options, all designed to promote collaboration and well-being among occupants.
Innovative Shared Spaces
The Place du Village, situated within the building, offers a range of unique dining experiences, transforming the area into a vibrant hub within Neuilly. Four distinct restaurant concepts cater to various preferences, from formal dining to casual gatherings. The flexibility of these spaces allows for seamless adaptation to different uses, fostering spontaneous interactions and impromptu meetings.
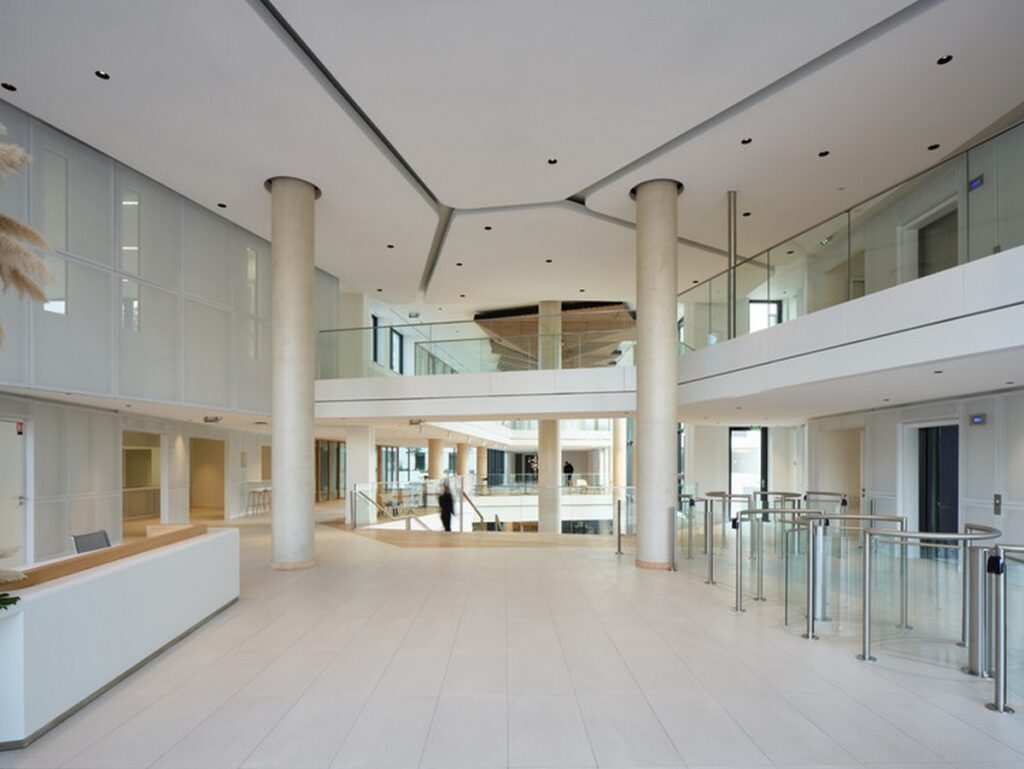
Vertical Continuity and Transparency
To enhance vertical continuity, the design language implemented on the ground floor extends seamlessly to the upper levels. Full-length glass partitions promote transparency and openness, creating a cohesive visual identity throughout the building. This approach emphasizes a sense of connectivity and integration across all floors.
Expansive Outdoor Spaces
The building boasts 2,830 square meters of terraces, patios, and rooftops accessible to all occupants, not just those on higher floors. These shared outdoor areas offer panoramic views of Paris, La Défense, and the Bois de Boulogne, providing informal workspaces and socialization zones. The rooftop, in particular, offers a unique vantage point for creative thinking and collaboration, extending the workspace into the open air.
In conclusion, the renovation of 185 Avenue Charles de Gaulle represents a holistic approach to modernizing office spaces. Through thoughtful design interventions and a focus on community-building, Arte Charpentier has reimagined the building as a dynamic and inclusive environment, fostering collaboration, innovation, and well-being among its occupants.


