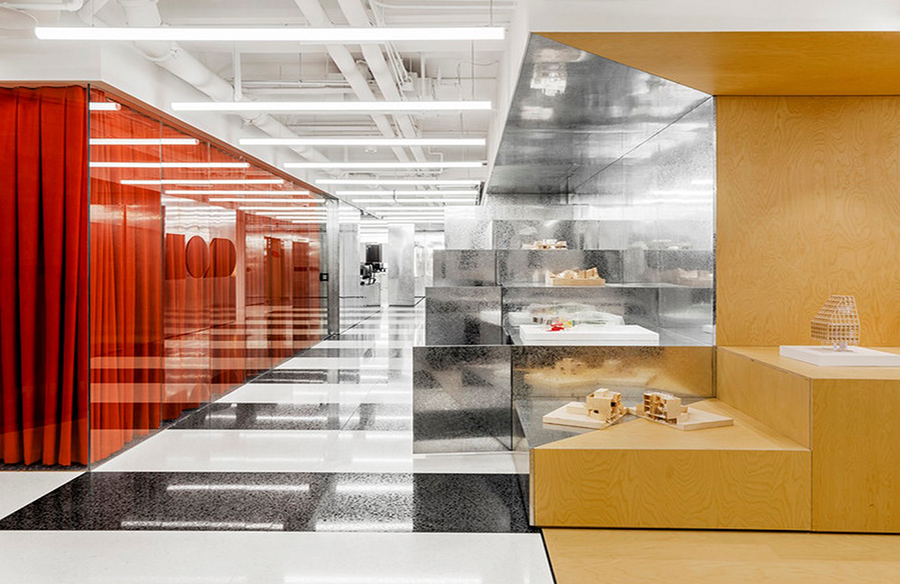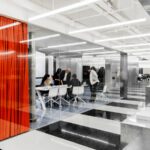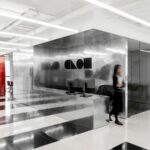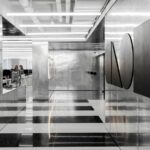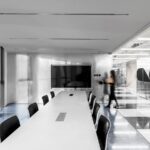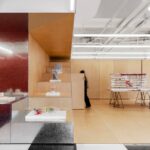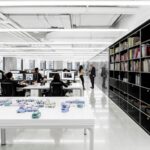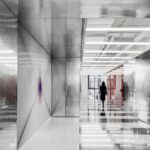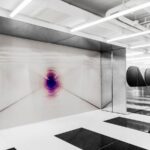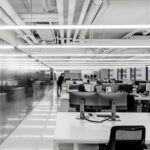Introduction
In recent years, CLOU Architects has witnessed significant growth and expansion, marked by the establishment of its Shanghai branch and the subsequent expansion of its Beijing office. Situated in the vibrant Sanlitun SOHO, the new office space on the 17th floor reflects CLOU’s commitment to innovation and collaboration.
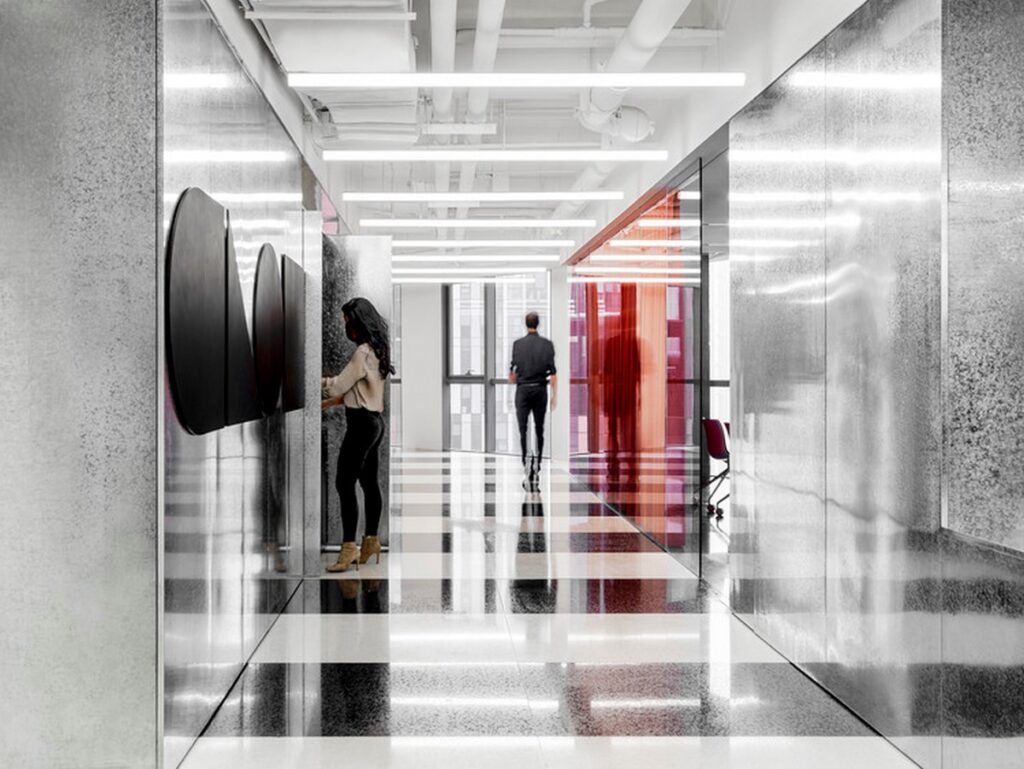
Design Concept
The CLOU Beijing office embodies flexibility and creativity, with cool and clean lines defining various zones dedicated to work, communication, research, and display. The use of black and white materials, complemented by warm wood and color accents, creates a dynamic and visually engaging environment. Central to the design are CLOU’s signature silver galvanized walls, providing a versatile canvas for showcasing the firm’s design processes.
Material Innovation
A key feature of the office is the use of hot-dip galvanized steel sheet (SGCC), typically employed in industrial engineering. This material, with its sharp appearance and magnetic properties, serves as both functional wall cladding and furniture surfaces. The non-directional surface pattern and reflective properties of galvanized steel enhance the brightness and connectivity of the space.
Brand Identity
Upon entering the office, visitors are greeted by the CLOU logo displayed in various materials and sizes, reinforcing the firm’s bold and creative image. The office layout, characterized by open office areas and model workshops, reflects CLOU’s commitment to innovation and collaboration.
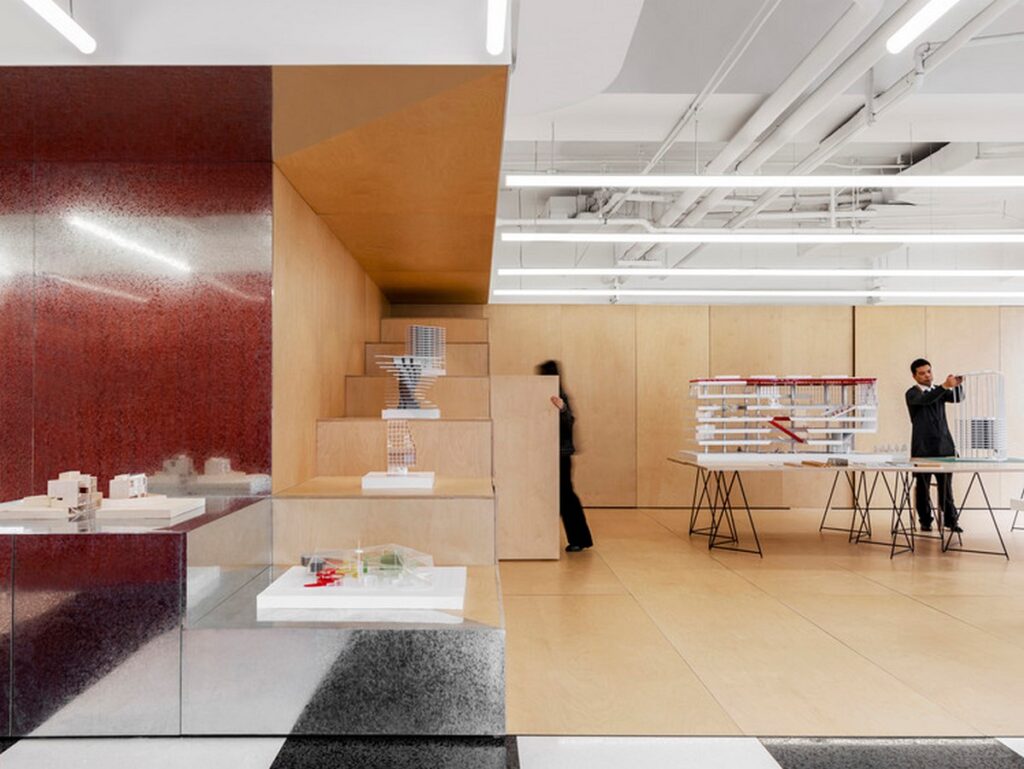
Versatile Spaces
The office features brightly lit open office zones, complemented by meeting rooms designed for in-person and virtual encounters. Each space has its own unique characteristics, from the boardroom with its glass enclosure to the intimate conference spaces with warm wood furniture. Terrazzo flooring, inspired by CLOU’s retail spaces, adds rhythm and dynamics to the office layout.
Workshop Integration
A dedicated workshop area allows for modelmaking, design tests, and material research, integrating workbenches, 3D machinery, and archive rooms. Flexible furnishings enable quick conversion into a photo studio or mini-auditorium, promoting inter-office presentations and collaboration.
Conclusion
The CLOU Beijing office exemplifies a harmonious fusion of functionality, innovation, and design. Through thoughtful spatial planning and material selection, the office provides a stimulating environment that fosters creativity, collaboration, and progress.


