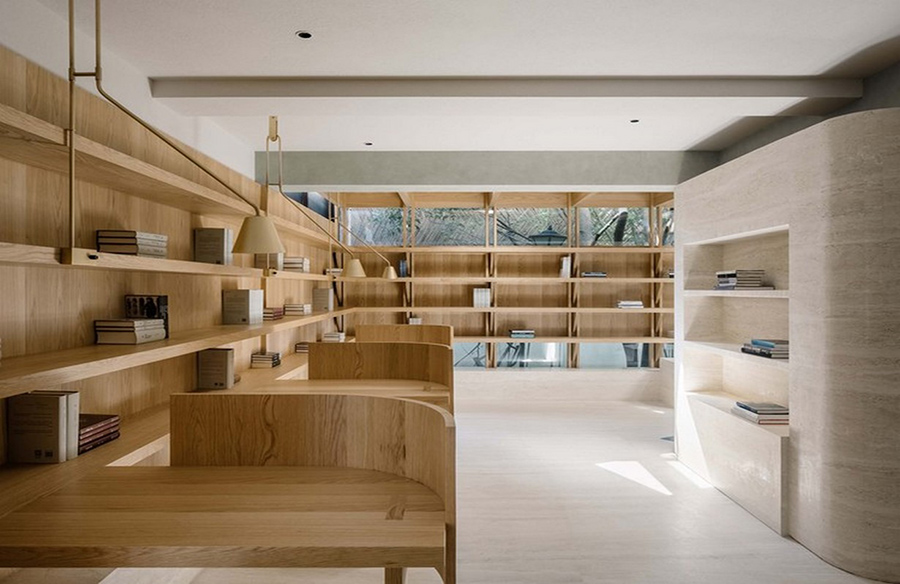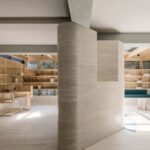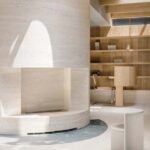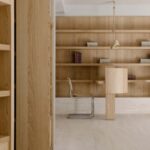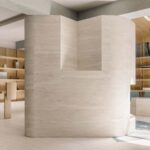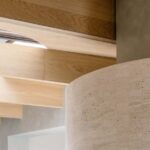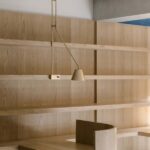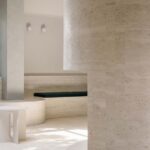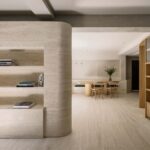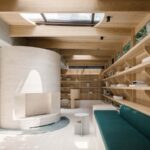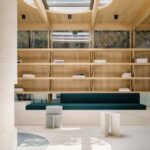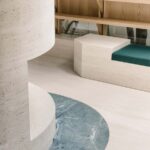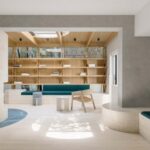Introduction
Atelier tao+c, a creative architectural firm, unveils its latest project—a private reading room designed to foster collaboration and intellectual exchange among a close-knit group of individuals. Situated within the confines of a 1980s house, the reading room serves as a sanctuary—a harmonious blend of public and private realms where individuals can immerse themselves in the world of literature and ideas.

Spatial Composition
The project begins with the transformation of two vacant rooms enclosed by load-bearing brick walls, alongside a glasshouse nestled within the courtyard. Atelier tao+c’s vision is to seamlessly merge these distinct spaces into a cohesive environment conducive to communal reading and intimate gatherings. Through strategic interventions, the architects create a unified yet versatile space capable of accommodating various activities, from collective reading sessions to small lectures.
Design Elements
Embracing the inherent constraints posed by the existing brick structure, atelier tao+c devises a solution that celebrates spatial fluidity and visual continuity. A semi-circular set of bookshelves serves as the focal point, weaving through the brick rooms and concealing the structural elements within. This innovative design not only maximizes the available floor area but also fosters a sense of openness and interconnectedness.
Integration of Elements
To further enhance the spatial experience, atelier tao+c integrates elements of nature and craftsmanship into the design. Off-white travertine cladding wraps around structural columns, transforming them into sculptural features that punctuate the space. Meanwhile, a timber structure inserted within the original glasshouse introduces warmth and texture, seamlessly blending with the surrounding bookshelves.
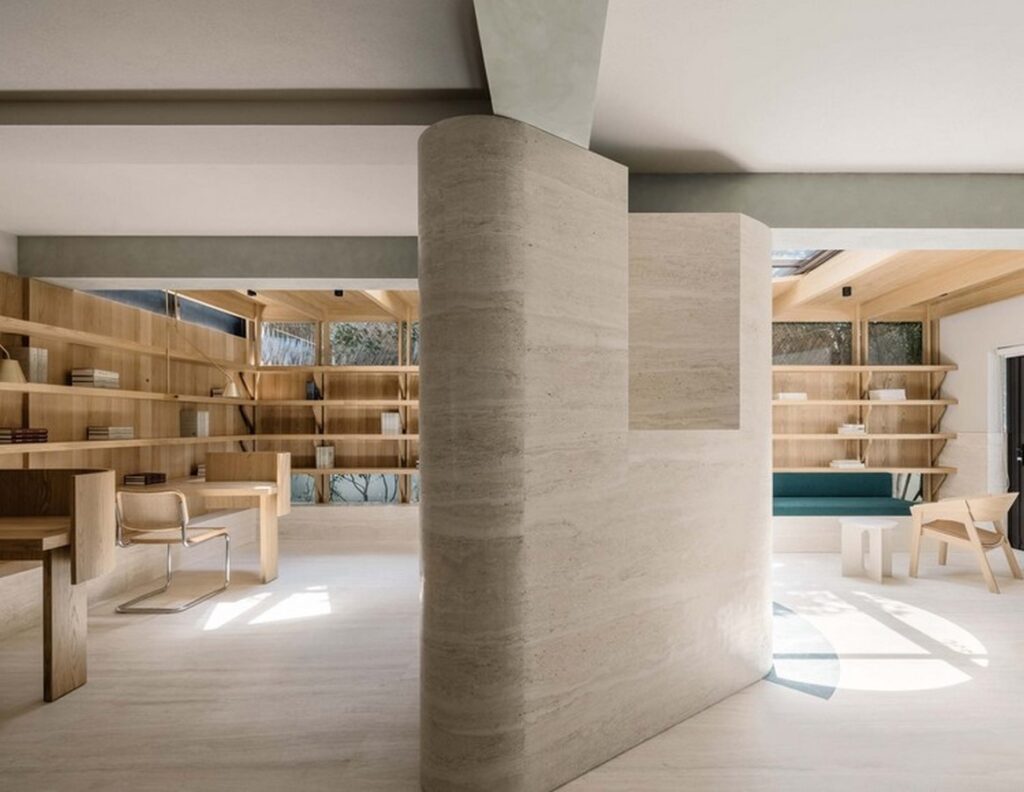
Enhancing Comfort and Functionality
In response to the diverse needs of its users, the reading room offers a variety of seating options and reading nooks. From small study tables for solitary work to cozy sofa seats for group discussions, each corner is meticulously designed to encourage different reading gestures and interactions. Skylights strategically positioned in the wooden ceiling filter natural light, creating an inviting atmosphere ideal for prolonged reading sessions.
Conclusion
Atelier tao+c’s transformation of the private reading room transcends the boundaries of traditional architectural design, offering a harmonious blend of aesthetics, functionality, and human-centric principles. Through thoughtful spatial planning and innovative detailing, the project redefines the concept of communal reading spaces, inspiring creativity and intellectual exchange among its users.


