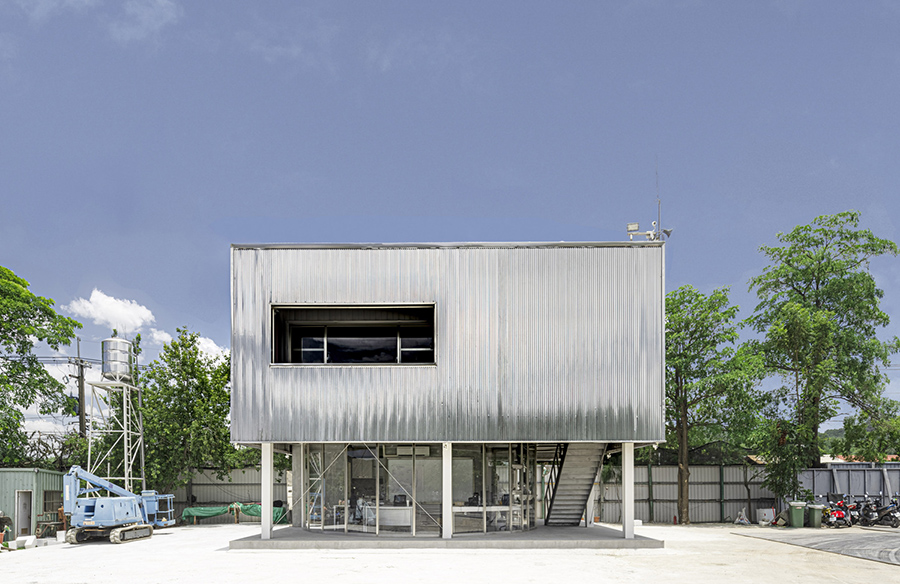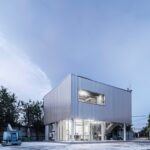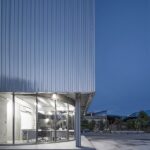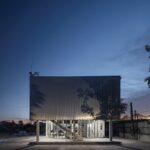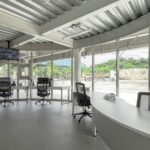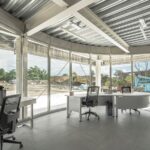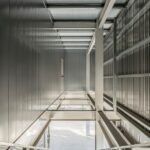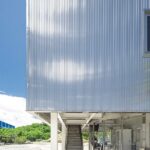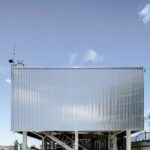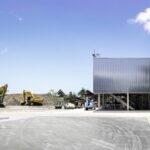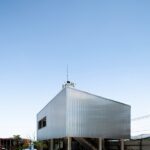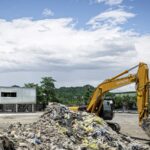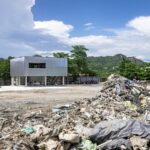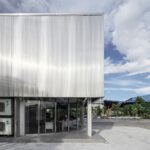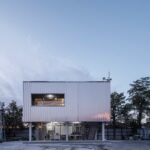Introduction
Nestled in the rural outskirts, an hour’s drive from Kaohsiung City in Taiwan, the Office of Soil Waste Management by Supra-Simplicities embodies a seamless blend of functionality and environmental integration. Commissioned by a client with a focus on soil waste management, the building serves as both a watchhouse and administrative office, providing a centralized hub for overseeing site operations.
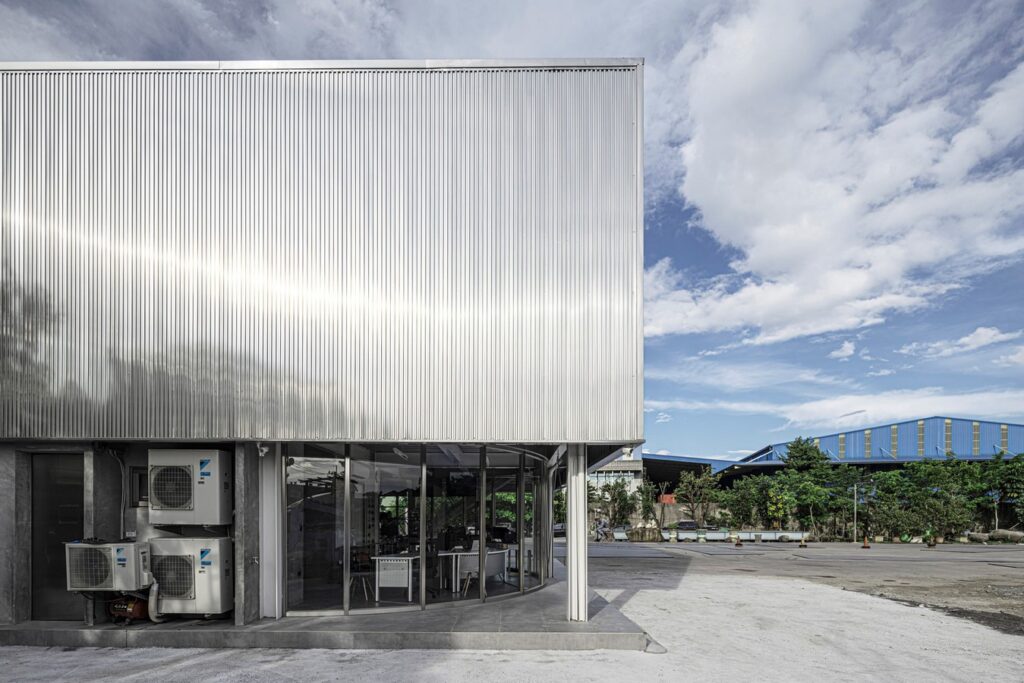
Design Concept
The primary objective of the project was to create a space that facilitates immediate understanding and surveillance of the entire site. The design prioritizes openness and transparency, allowing unobstructed views of the surrounding landscape while maintaining a seamless connection between the office and the soil waste area.
Spatial Organization
The building is conceived as a compact, box-like structure with two distinct levels. The first level, housing the administrative office, features floor-to-ceiling glass walls, offering a panoramic view of the site. This transparency fosters a sense of visual connection with the landscape, enhancing the monitoring capabilities of the occupants. In contrast, the second level comprises an opaque volume dedicated to archives and storage, ensuring privacy and security for sensitive documents and equipment.
Integration with Landscape
The design of the office is carefully calibrated to harmonize with the scale and rhythm of the surrounding environment, including heavy-duty machinery like trucks and excavators. By aligning the scale of the building with that of the equipment, the architects create a cohesive visual language that reinforces the building’s role as a caretaker of the site.
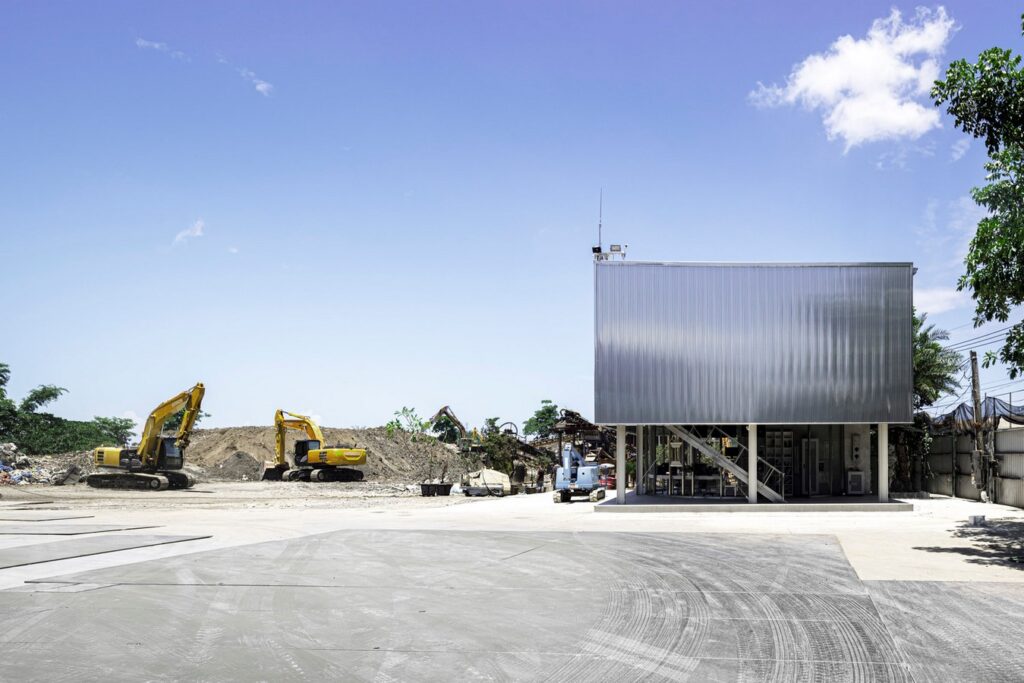
Materiality and Sustainability
The building’s exterior is clad in stainless-steel corrugated sheets, offering durability and weather resistance while subtly reflecting the natural surroundings. The semi-outdoor shading space beneath the second level provides a comfortable retreat from Taiwan’s semi-tropical climate, further enhancing the building’s functionality and user experience.
Conclusion
In conclusion, the Office of Soil Waste Management exemplifies a thoughtful approach to architectural design, seamlessly integrating functionality, environmental responsiveness, and spatial efficiency. Through its transparent and opaque volumes, harmonious scale, and careful material selection, the building not only fulfills its practical objectives but also contributes to a visually cohesive and sustainable landscape.


