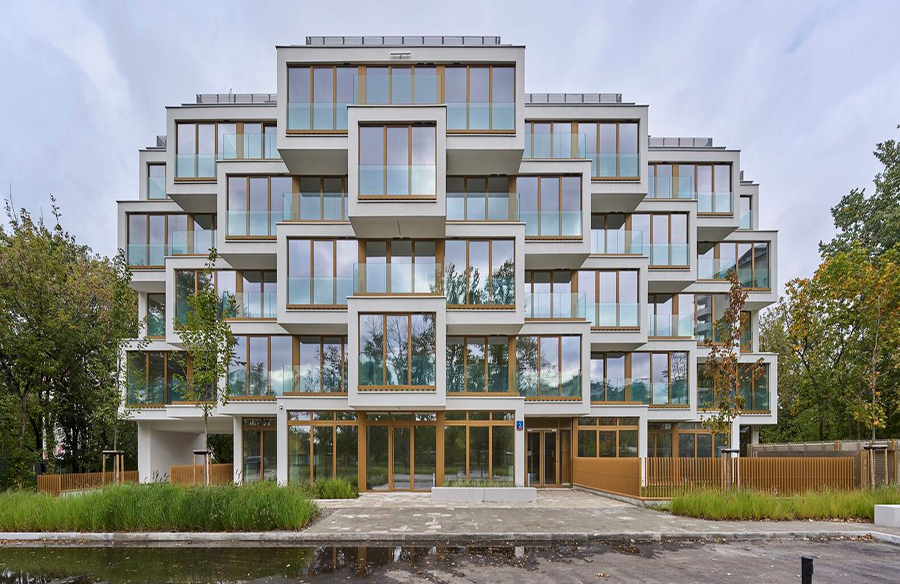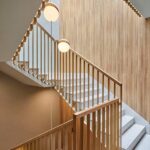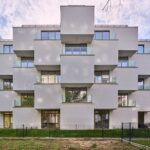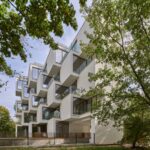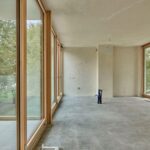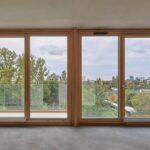Contextual Considerations
The Potocka Apartments, nestled in Warsaw’s Żoliborz district, emerge as a tribute to historical preservation and urban integration. Designed by Pole Architekci, the structure is strategically situated on a small rectangular plot along Potocka Street, nestled amidst a backdrop of rich historical significance. The design process was deeply influenced by the existing surroundings, including the nearby Marymont-Potok housing estate and the sprawling sports complex.
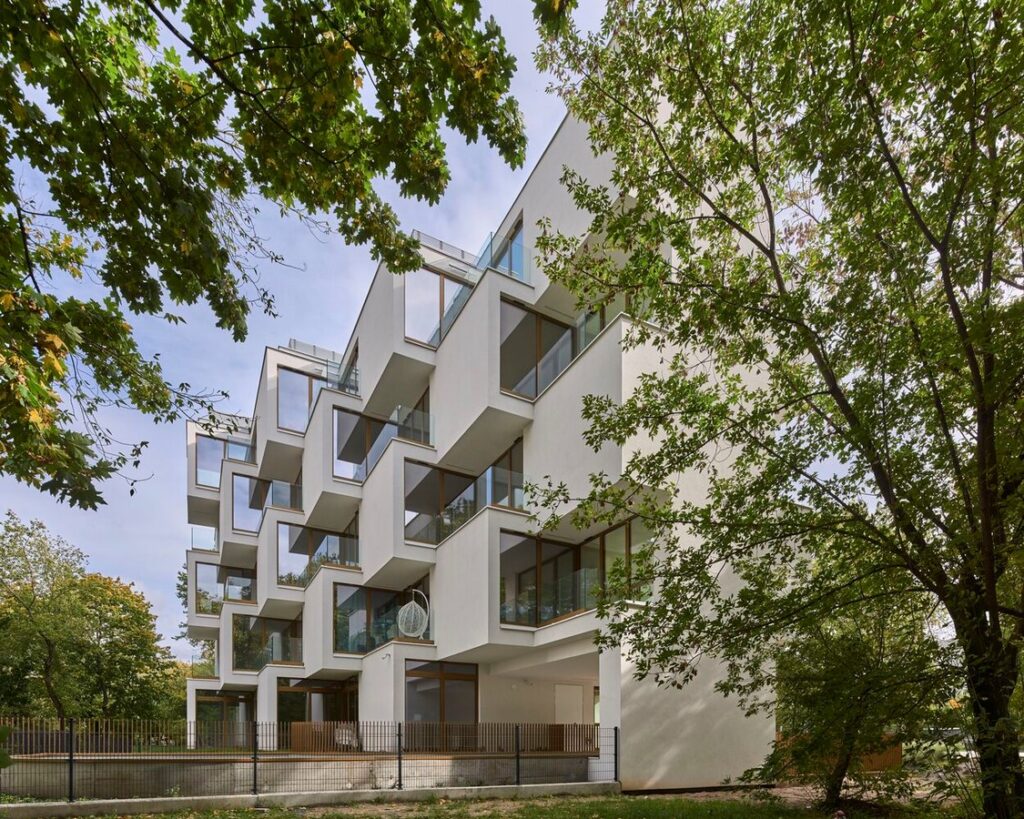
Harmonizing with Surroundings
To honor the area’s historical character, the block is divided into smaller parcels, embracing the lush greenery that envelops the site. Eschewing the conventional street-side frontage, the building stands as a free-standing structure, blending seamlessly with its arboreal environment. The irregular rhombus floor plan and staggered stacked modules optimize sunlight exposure and ensure aesthetic appeal from all angles.
Human-Scale Design
With a focus on maintaining a ‘human scale,’ the building comprises five levels, complemented by glass vertical extensions for rooftop access. The elevation difference, matched with the raised 0 level, facilitates the construction of an underground garage, housing automated parking platforms. Inside, an open staircase and atrium bathe the interior in natural light, reminiscent of early 20th-century residential architecture.
Adaptive Floor Plan
The floor plan, divided into 8-meter square structural modules, offers flexibility in apartment sizing. Reinforced concrete modules define the building’s aesthetic, with strategic shifts creating terraces and glassed-in oriels. The plaster-clad elevations, while dynamic, prioritize expansive windows, embodying the building’s essence.
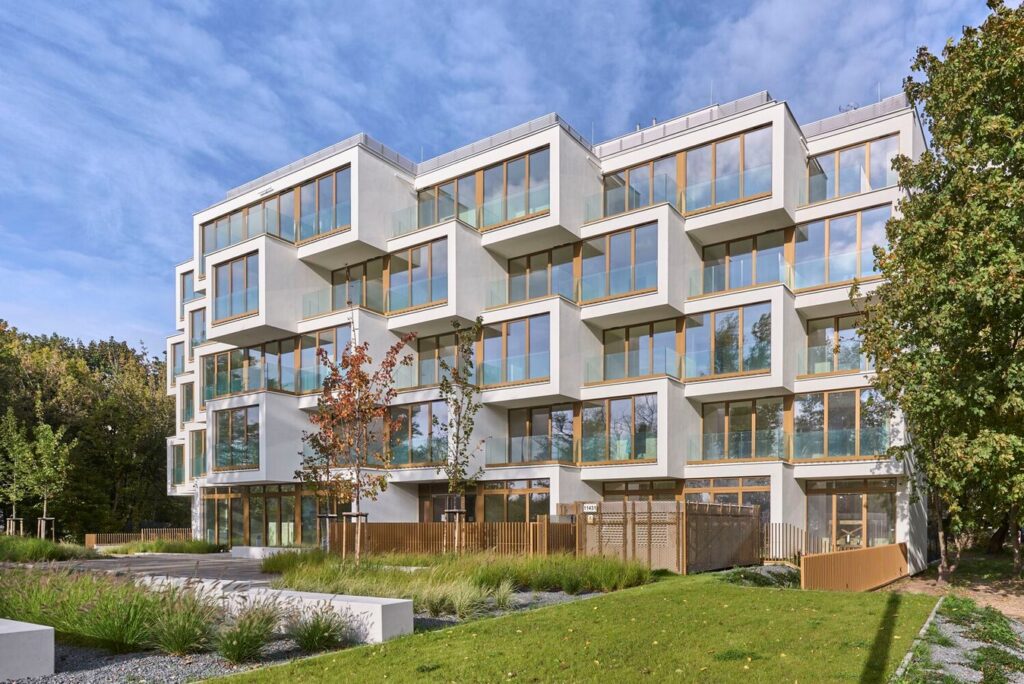
Privacy and Integration
The staggered elevations not only enhance visual appeal but also ensure privacy between neighboring apartments. By embracing natural separations, residents enjoy a sense of tranquility within a bustling urban landscape. Despite its modernity, the design pays homage to traditional architectural elements, fostering a harmonious blend of past and present.
Conclusion
The Potocka Apartments stand as a testament to thoughtful urban design, seamlessly integrating modernity with historical context. From its strategic layout to its adaptive floor plan, every aspect of the design reflects a commitment to sustainability, functionality, and aesthetic integrity. As a symbol of architectural innovation and cultural preservation, the Potocka Apartments enrich Warsaw’s urban fabric, embodying the timeless spirit of architectural excellence.


