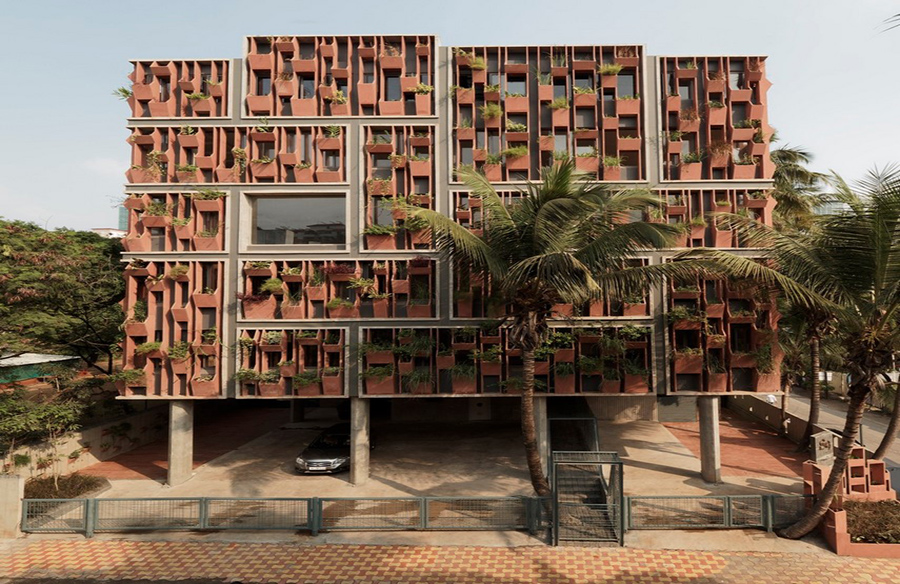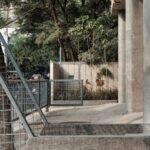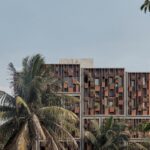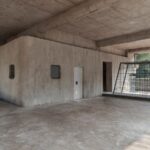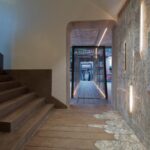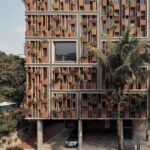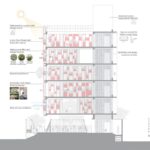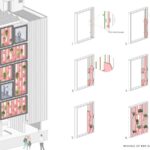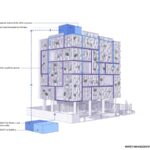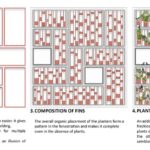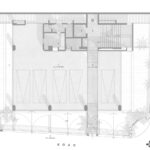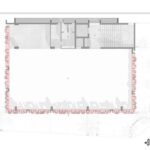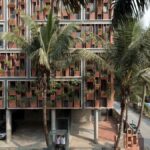Embracing Contextual Sensitivity
Situated in Pune, India, the S NINE Multifunctional Co-working Space, designed by PMA madhushala, embodies a sensitive and multifunctional approach that integrates seamlessly with its surroundings and serves the needs of its users. Rooted in the ethos of the locality, the architectural design aims to evolve organically, adapting to seasonal changes and user preferences.
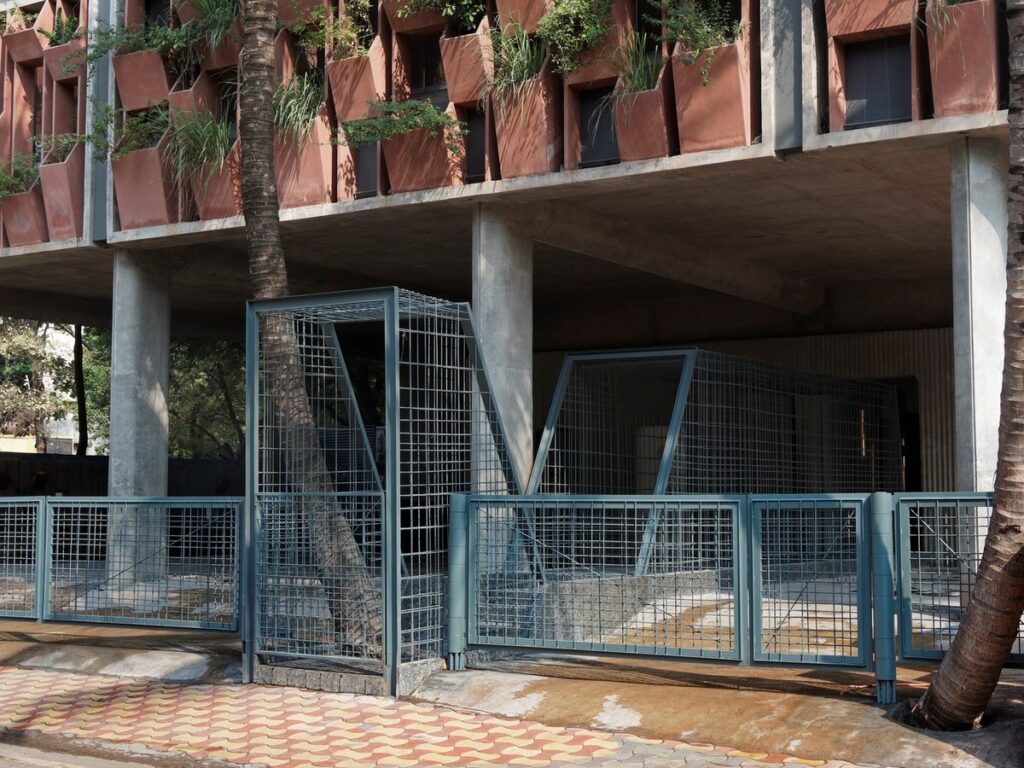
Reviving a Connection with Nature
In contrast to the prevalent trend of fully glazed buildings, the S NINE Space harkens back to Pune’s architectural heritage, where buildings boasted planters protruding from their facades. Drawing inspiration from this legacy, the design incorporates natural planters by windows, fostering a tangible connection with nature for occupants. This infusion of greenery not only enlivens the internal environment but also revitalizes the neighborhood, creating a vibrant urban landscape.
Innovating Environmental Responsiveness
Recognizing the challenges posed by hot semi-arid climates, the project adopts an environmentally conscious approach to building envelopes. Natural red sandstone, renowned for its durability and thermal properties, forms the outer skin of the structure. Modular divisions in the facade accommodate planters, blurring the boundaries between architecture and nature. This innovative envelope design not only enhances visual aesthetics but also promotes natural light diffusion and reduces heat gain, ensuring occupant comfort.
Integrating Tradition with Modernity
A harmonious blend of tradition and modernity characterizes the design ethos of S NINE. Indigenous materials like natural red sandstone and basalt stone are meticulously crafted on-site by local artisans, fostering a circular economy and preserving traditional craftsmanship. The incorporation of sculptural elements, such as the “Deepstambh” at the entrance lobby, pays homage to traditional craft forms while embracing contemporary design principles.
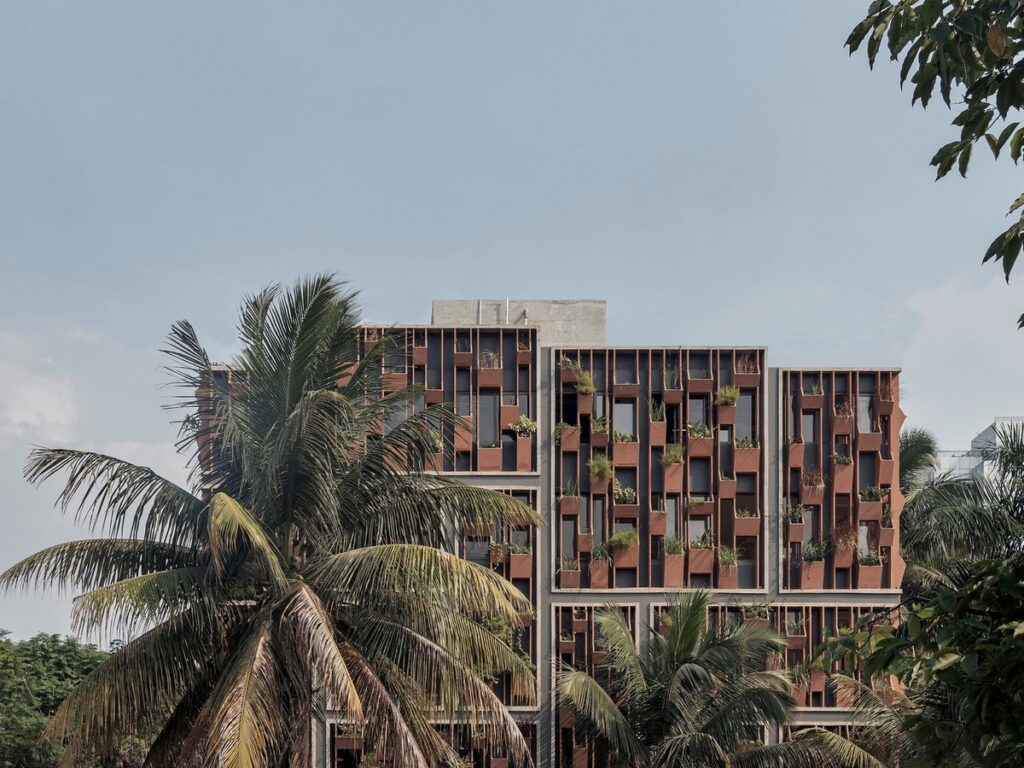
Fostering Sustainable Practices
In addition to its architectural innovations, S NINE prioritizes sustainability at every stage of construction. Stone sizing is optimized to minimize wastage, with leftover stone repurposed for parking floors and compound walls. A drip irrigation system ensures efficient water management for planters, while diffused light penetration through the facade reduces energy consumption. By championing sustainable practices and engaging local communities, S NINE sets a precedent for environmentally conscious design in urban contexts.
Conclusion: Harmonizing Urban Spaces with Nature
In a rapidly urbanizing landscape dominated by glass structures, S NINE emerges as a beacon of sustainable design, reconnecting people with their environment and fostering a sense of belonging within the built environment. By embracing contextual sensitivity, environmental responsiveness, and traditional craftsmanship, S NINE exemplifies the potential of architectural innovation to create inclusive, vibrant, and environmentally sustainable spaces in the heart of urban centers.


