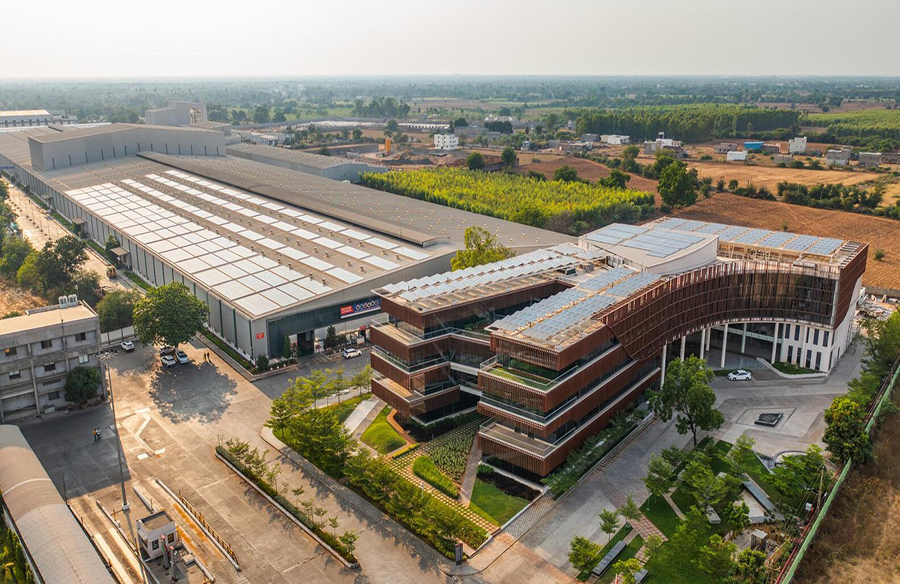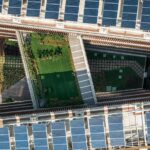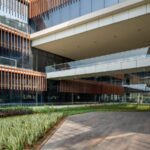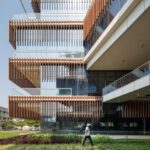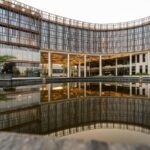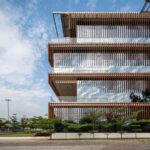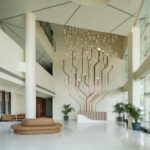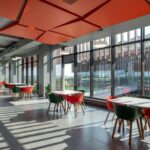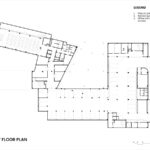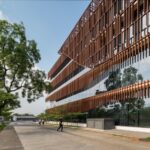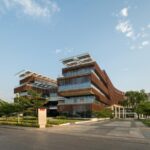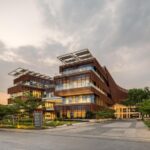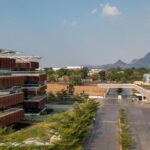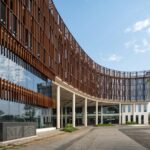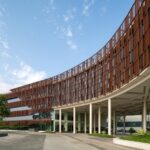Blending Functions in Design
The Polycab Experience Centre (EC), nestled in Halol – the industrial heartland of Gujarat, stands as a testament to sustainable architecture and multifunctional design. Combining a corporate office, an Experience Center, and an auditorium, the project harmonizes diverse programs under one eco-conscious roof. As one of India’s leading cable manufacturers, Polycab sought a space that embodies its commitment to sustainability while fostering creativity and collaboration.
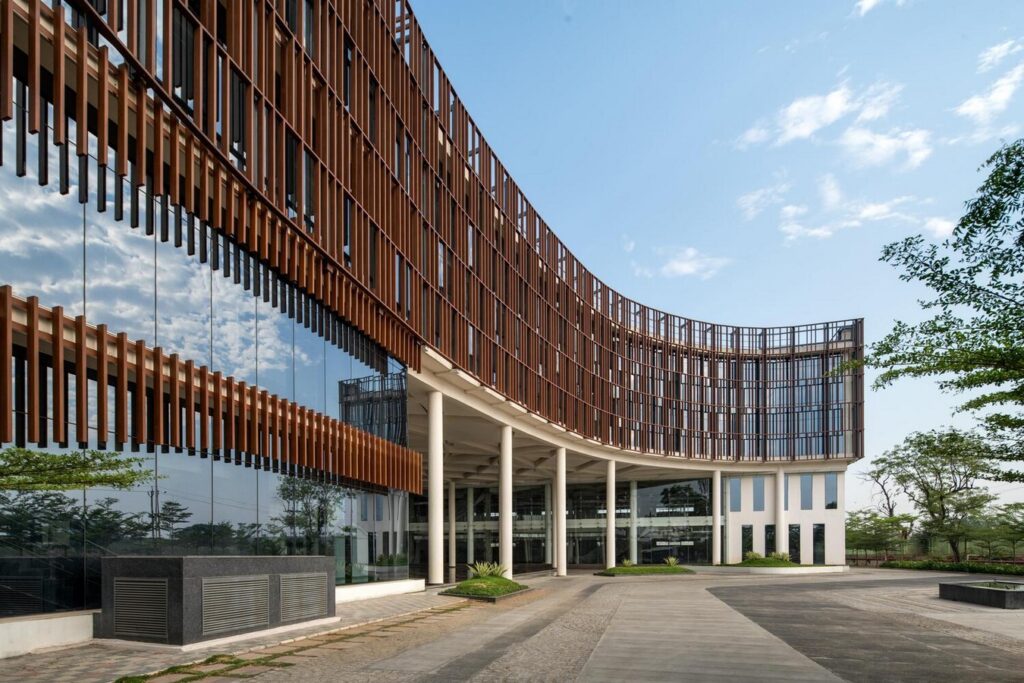
Architectural Harmony with Nature
Designed by FHD India, the architectural geometry of the building prioritizes the preservation of existing trees on the site. The innovative layout features an auditorium that floats above an atrium, seamlessly connecting the office zone and the experience center. The central landscape court is self-shaded by a double block configuration, enhancing energy efficiency while fostering a vibrant outdoor environment. A bridge-like conference room spans across the court, symbolizing connectivity and synergy.
Sustainable Features and Energy Efficiency
The Polycab EC is envisioned as a Net-Zero energy building, setting new standards for environmental responsibility. Horizontal balcony overhangs strategically shade the southern façade, while Low-E glass and aluminum fins on the eastern side optimize solar angles, maximizing daylight and minimizing solar heat gain. These measures result in a 20% reduction in energy consumption compared to conventional designs.
Harnessing Solar Power
A 195KW solar system installed on the roof offsets 40% of the building’s energy requirements, with additional panels on a neighboring factory aiming to achieve complete energy neutrality. This innovative approach not only reduces operational costs but also minimizes the project’s carbon footprint, aligning with Polycab’s commitment to sustainability.
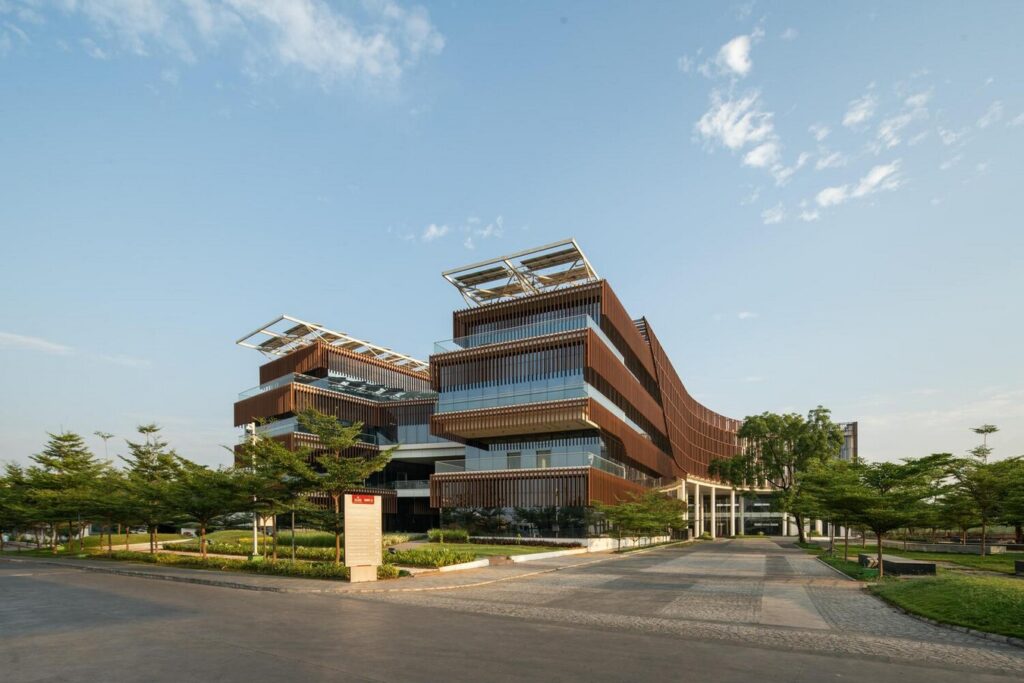
Local Sourcing and Water Conservation
Embracing the principles of sustainability, 70% of construction materials were procured within a 100km radius, reducing embodied energy and supporting local economies. Efficient water fixtures and a rainwater well further contribute to water conservation, reducing the building’s water demand by 30%.
Recognition and Impact
The Polycab EC has garnered international acclaim as a beacon of sustainable design. Presented as a case study in prestigious forums such as IDAC Mumbai 2022 and Zak-World of Facades 2022, the project serves as a model for green architecture and innovative façade design. With its seamless integration of functionality, aesthetics, and sustainability, the Polycab EC exemplifies the transformative power of architecture in creating a greener, more resilient future.


