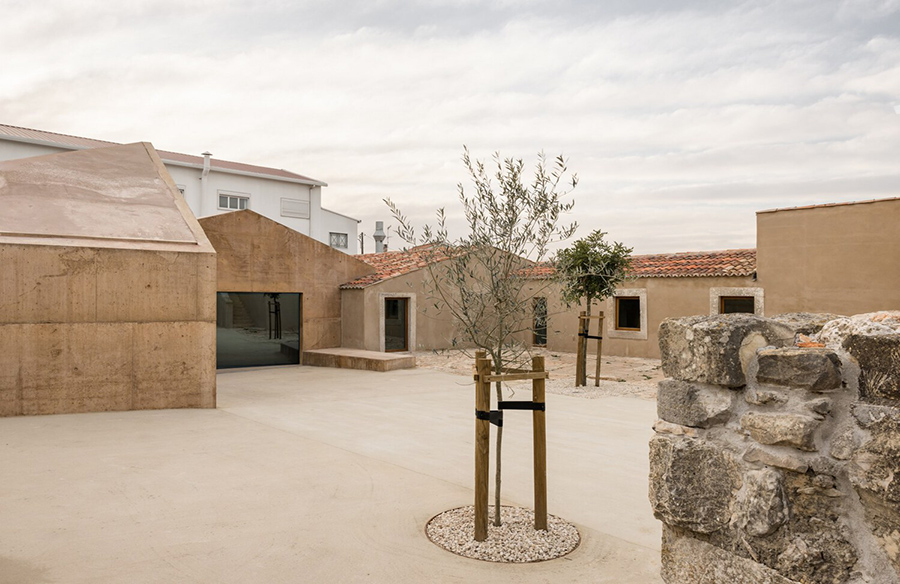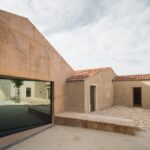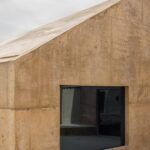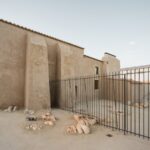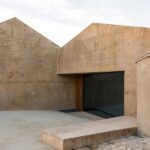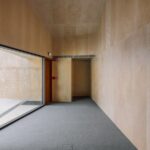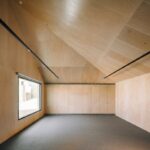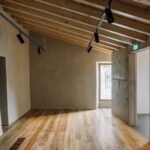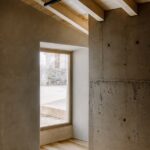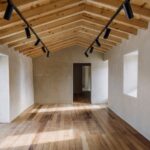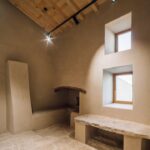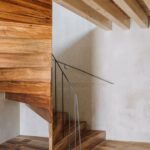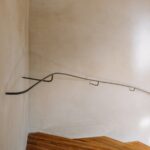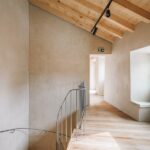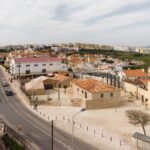The Casal Saloio de Outeiro de Polima stands as a significant documentation of the initial settlements in the region. Originally a modest rural dwelling, this ancient house has undergone numerous alterations and expansions over the years, eventually evolving into a museum space that preserves its historical essence.
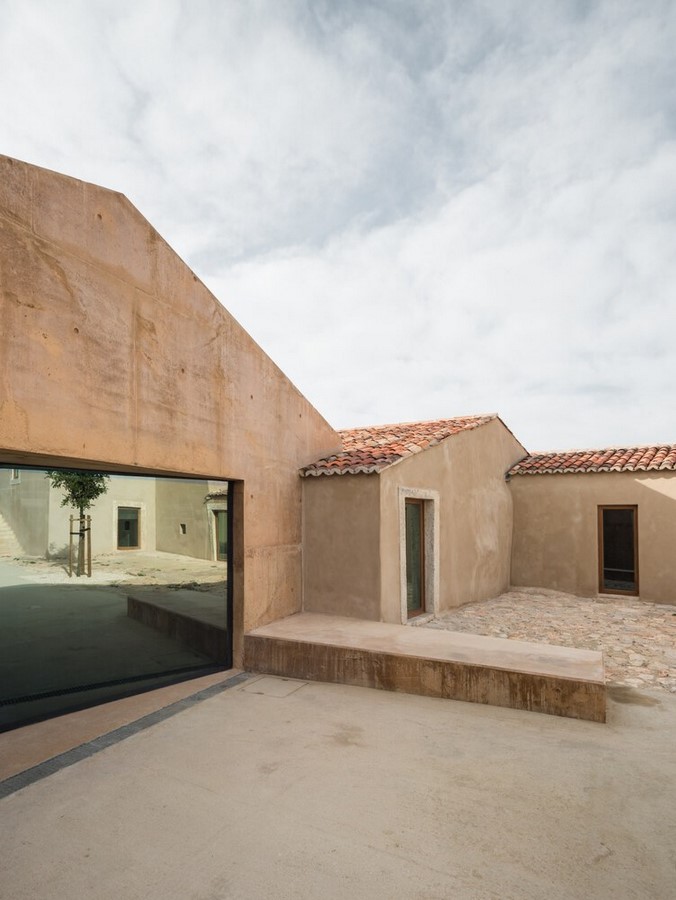
Evolution of a Dwelling
From its humble beginnings as a simple compartment, the Casal Saloio gradually expanded, adding annex rooms, side wings, a stone oven, a corral, and eventually a second floor. The construction process was characterized by informality, driven solely by the necessity to fulfill basic needs. Over time, the dwelling accumulated layers of transformations, each reflecting the evolving lifestyle and requirements of its occupants.
Embracing the Past
To honor the dwelling’s rich history, the decision was made to preserve its final recognizable configuration, allowing visitors to trace its evolution through its fragmented and irregular geometry. The new expansion comprises two intersecting volumes forming an L-shape courtyard, seamlessly integrating with the existing structure. This contemporary addition respects the scale and shape of the original dwelling, continuing the tradition of successive expansions and intersections into the 21st century.
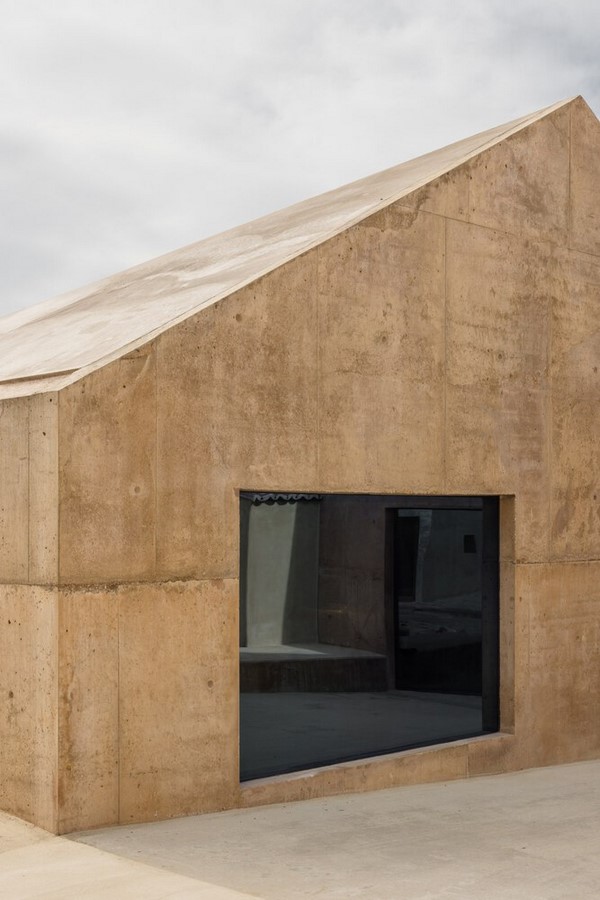
Conclusion
The Casal Saloio – Museum of Rurality, curated by Miguel Marcelino, stands as a testament to the resilience and adaptability of rural architecture. By preserving the layers of transformations accumulated over centuries, the museum not only showcases the evolution of a humble rural dwelling but also celebrates the enduring spirit of the community it once served.


