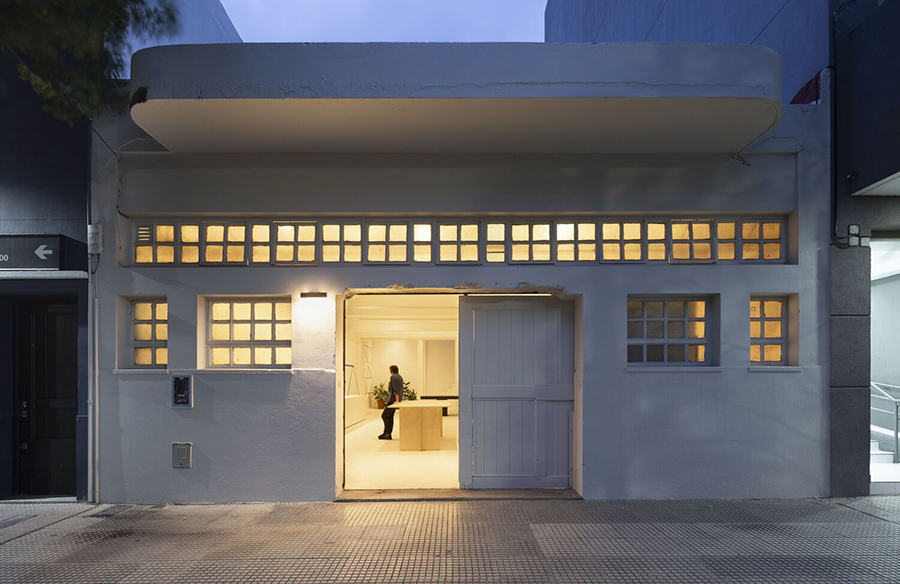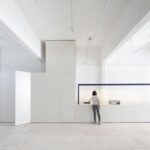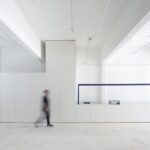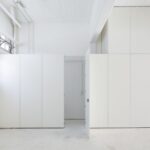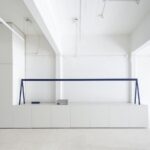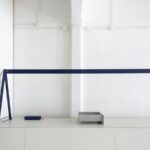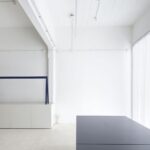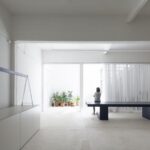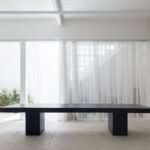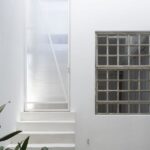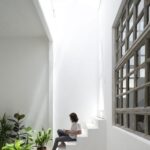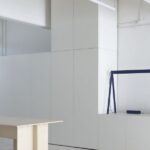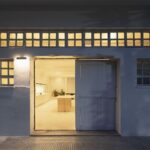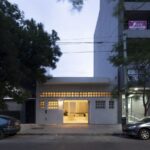The Casa Social studio and exhibition space mark the culmination of Itmet’s exploration into exhibition projects since 2018. Nestled in the vibrant neighborhood of Villa Pueyrredón in Buenos Aires City, the project entails the comprehensive renovation of an aging industrial warehouse, guided by the composition of key elements.
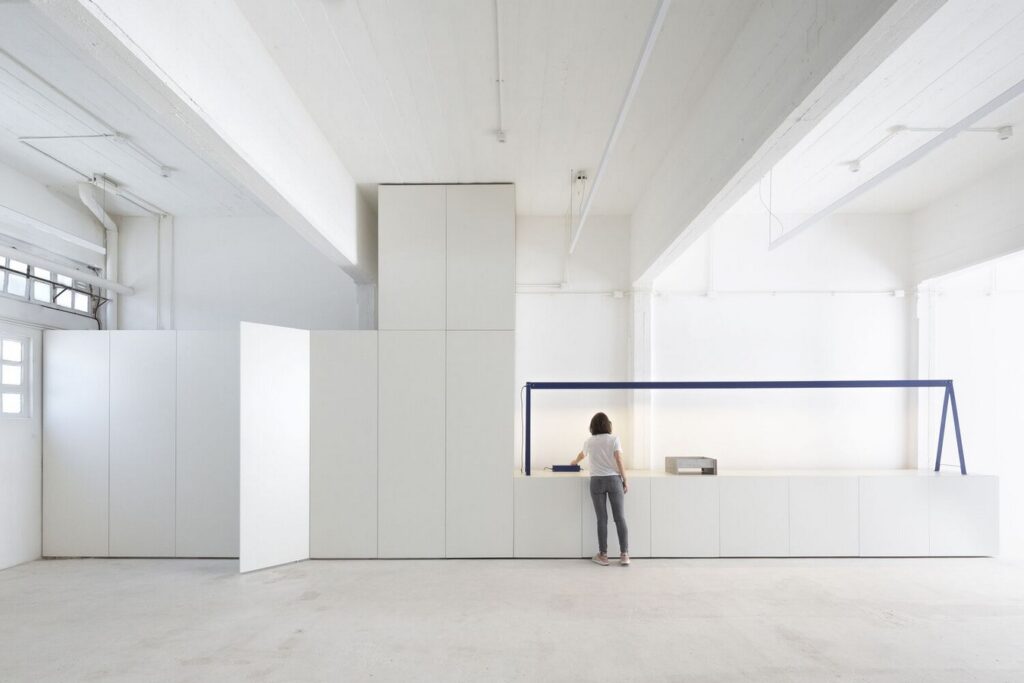
Spatial Composition
Designed with functionality in mind, the project delineates four distinct work areas. The Exhibition Space, positioned adjacent to Griveo Street for seamless public interaction, features two Álamo tables and bespoke lighting fixtures. The service sector, serving as a showroom, integrates essential facilities like a restroom and accessible storage solutions. An additional exhibition room, demarcated by a translucent curtain, exudes exclusivity, while the storage area incorporates four racks for efficient stock management.
Embracing Industrial Heritage
A core aspect of the project involves celebrating the warehouse’s industrial heritage. The architectural intervention prioritizes the enhancement of the existing structure, showcasing its raw industrial character. New facilities, including electrical and lighting circuits, are deliberately left exposed, contributing to the space’s rugged charm.
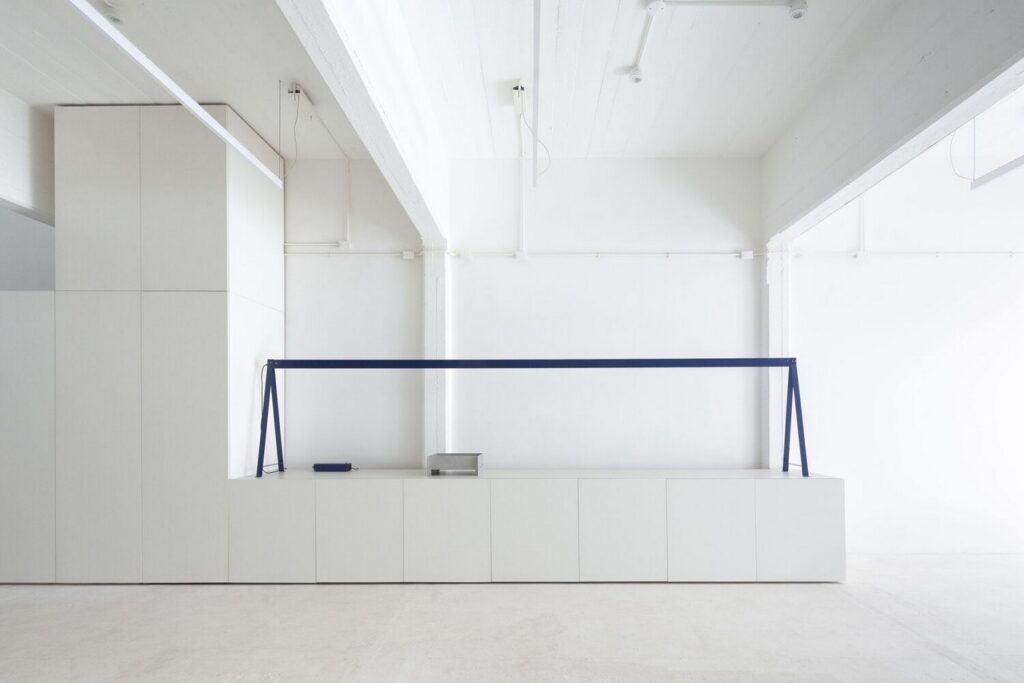
Synthesis of Elements
At the heart of the space lies a synthesis of elements, carefully curated to evoke a cohesive aesthetic. Three bespoke wooden tables, crafted exclusively for Casa Social, stand as focal points, distinguished by their dimensions and color palette. A vertical partition, formed by a semi-translucent white net, adds depth to the space, while a modular service side seamlessly integrates storage, bathrooms, and linear lighting fixtures. Strategically positioned within the shed’s structure, these fixtures accentuate its architectural elements, further enhancing the space’s exhibition character.


