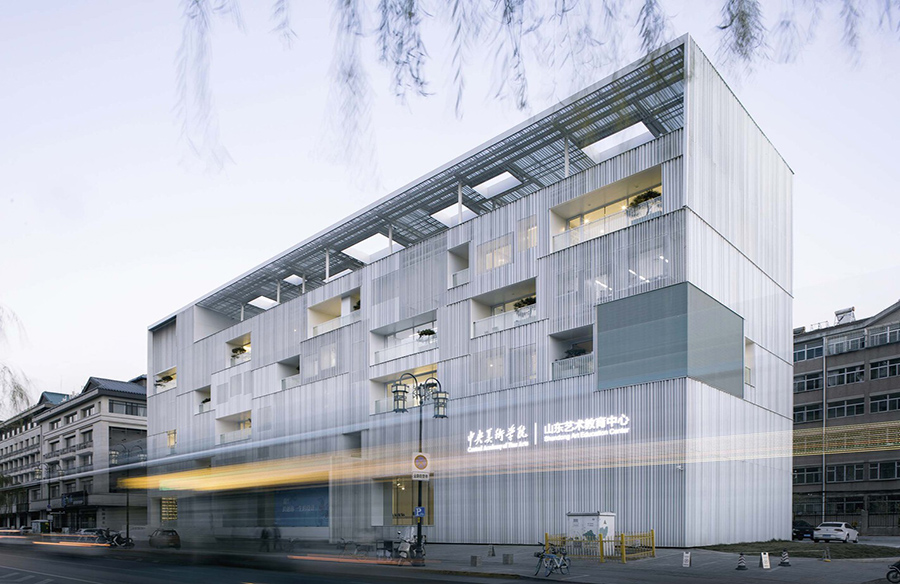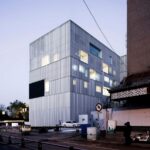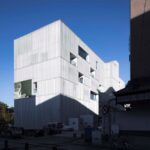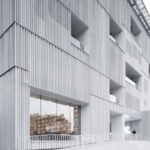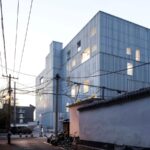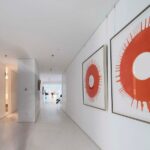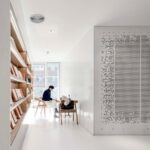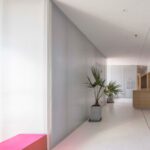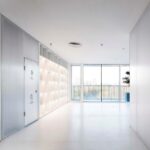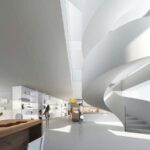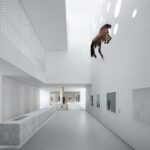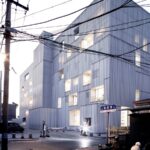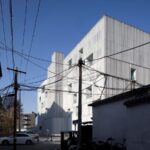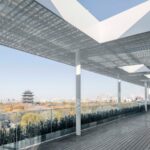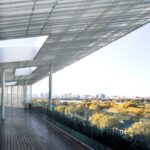The Daminghu 100 Culture & Arts Centre stands as a testament to architectural rejuvenation within an old traditional neighborhood. Originally housing offices and a hotel, the building has undergone a metamorphosis into an artistic and cultural complex. It now boasts a simple yet distinctive personality, revitalizing the natural landscape of the lake and the lakeside historical and cultural district, thereby infusing new vitality into this historic city.
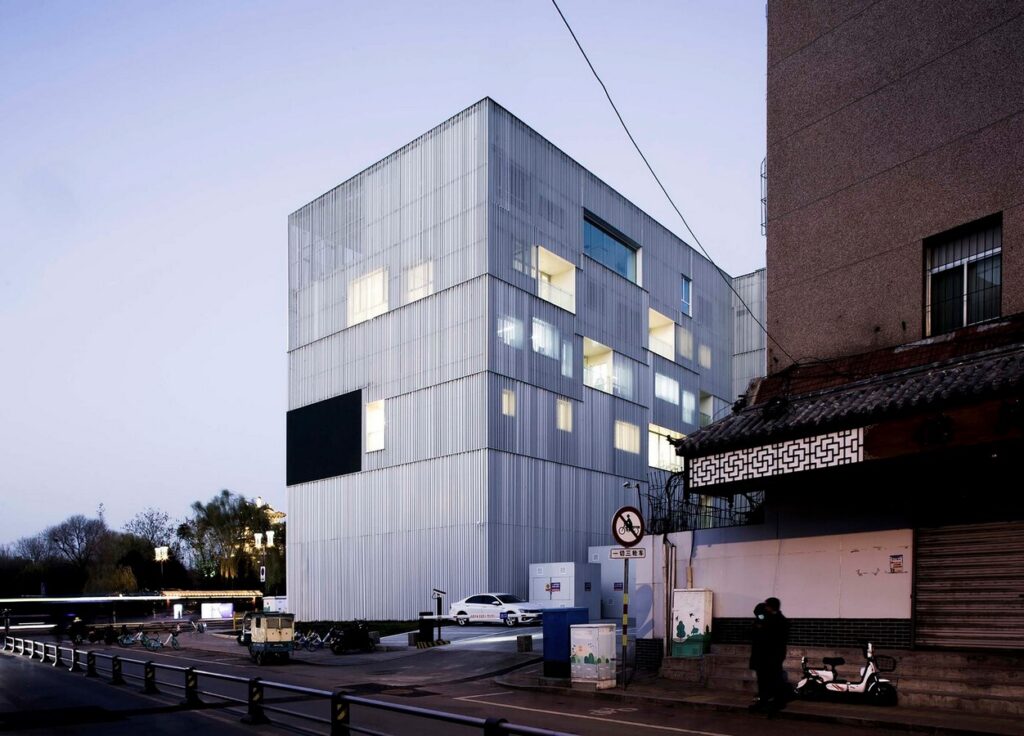
Reinventing Structural Dynamics
Built as a reinforced concrete frame structure with prestressed floor slabs, the building initially suffered from low floor heights and a lack of connectivity among floors, inhibiting the openness and freedom crucial for art spaces. To address this, a comprehensive reorganization of the building’s function was executed, fostering freedom and diversity within the interior space. This internal restructuring not only influenced the facade but also established a seamless connection with the scenic vistas of DaMing Lake.
Spatial Innovation
To achieve spatial dynamism, the architects conceptualized “boxes” – relatively independent and enclosed functions that were freely stacked, staggered, and interlocked within the six-storey framework. This strategy eliminated homogeneous structural columns and shattered the horizontal limitations of the floors. The resultant blank spaces among the “boxes” were transformed into open functions, creating a column-free public space that traverses the floors vertically and flows seamlessly, integrating the corridor of horizontal traffic into the public realm.
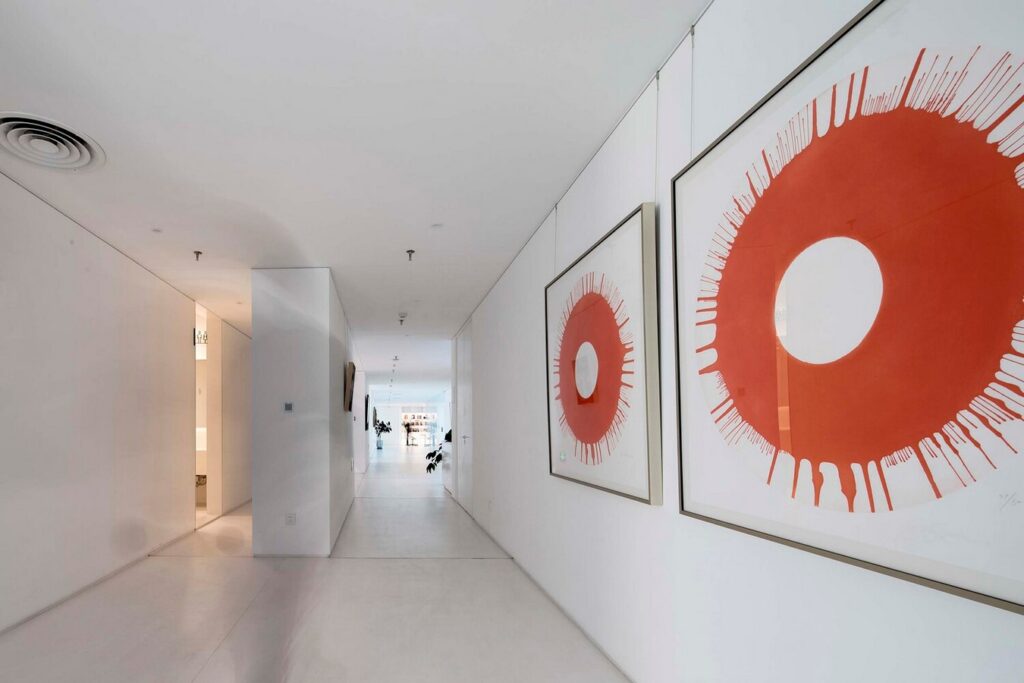
Integrating Form with Function
To unify the stacked “boxes,” the building’s surface was clad with aluminum sheets, echoing the interior spatial concept. Punched aluminum plates of varying permeability were strategically employed to ensure transparency while maintaining structural integrity. These plates, folded into corrugated shapes, generated sufficient stress without additional support, enhancing architectural aesthetics.
Illuminating Artistic Expression
At night, the building radiates warmth as interior lighting filters through surface apertures, enveloping the entire structure. Thanks to the staggered layout and continuous design, the internal spaces become both autonomous and interconnected, fostering a three-dimensional, immersive art experience center.


