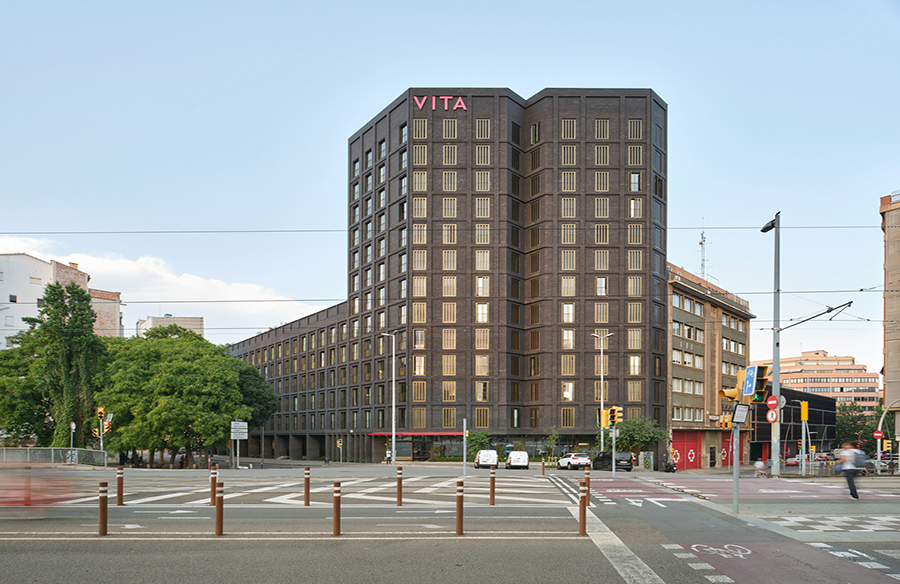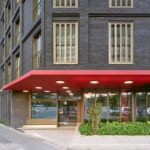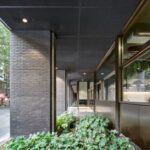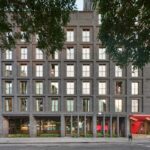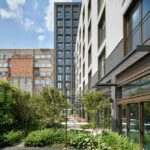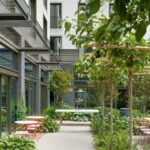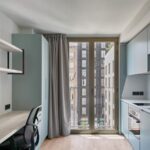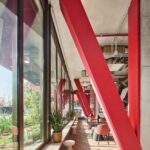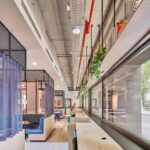Embracing Urban Context
The VITA22@ Building, designed by JPAM architects, stands as a beacon of integration within the bustling district of Avinguda Meridiana and Carrer Sancho de Ávila in Barcelona. Unlike its contemporaries, this 13,500 m2 structure eschews a hermetic design, instead opting for a vibrant façade that directly engages with the surrounding urban fabric. Drawing inspiration from the area’s industrial past, the building’s windows pay homage to the English-influenced factory elements, creating a rhythm reminiscent of the neighboring Ca l’Aranyó.
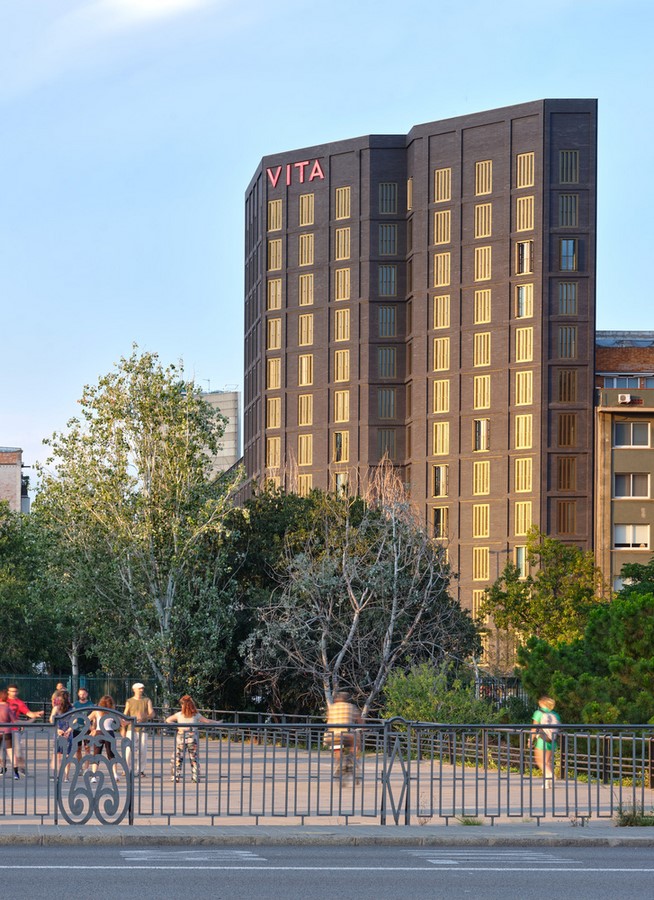
Transparent Connectivity
At the heart of the design lies a commitment to transparency and communal interaction. The entrance, marked by a striking red canopy, invites passers-by into a transparent space that seamlessly connects common areas such as reception, study spaces, event rooms, lounges, cafeterias, and laundries. This design fosters a reciprocal relationship between users and the community, blurring the boundaries between public and private realms.
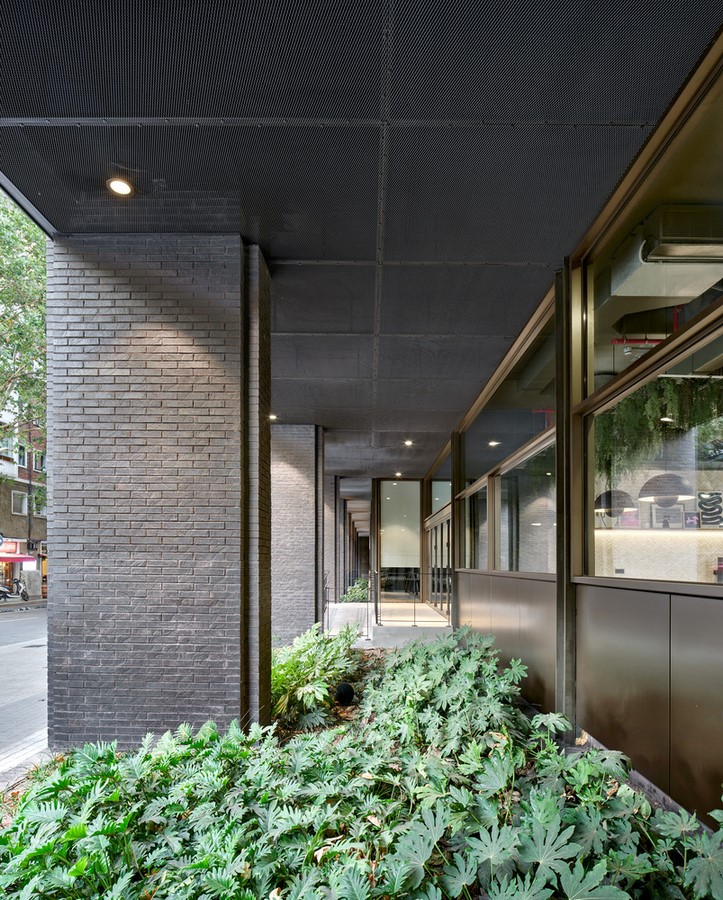
Harmonizing Urban and Residential Spaces
The integration of a tree-lined inner courtyard with the urban façade epitomizes the seamless coexistence of urban and residential elements. This strategic design enables a gradual transition from public to private spaces, with private areas nestled near the garden and communal spaces strategically positioned between the two facades. The project’s accommodation of diverse student lifestyles is reflected in the design’s flexibility, offering seven distinct room typologies tailored to meet varied preferences and needs.
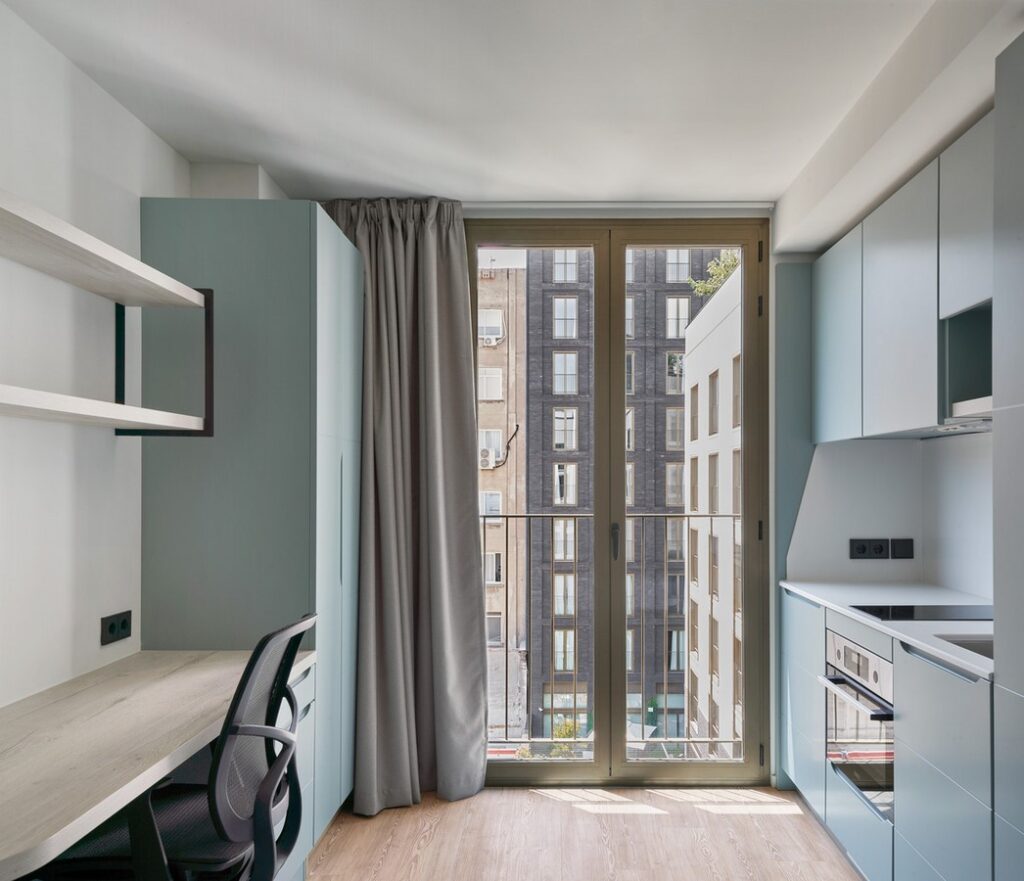
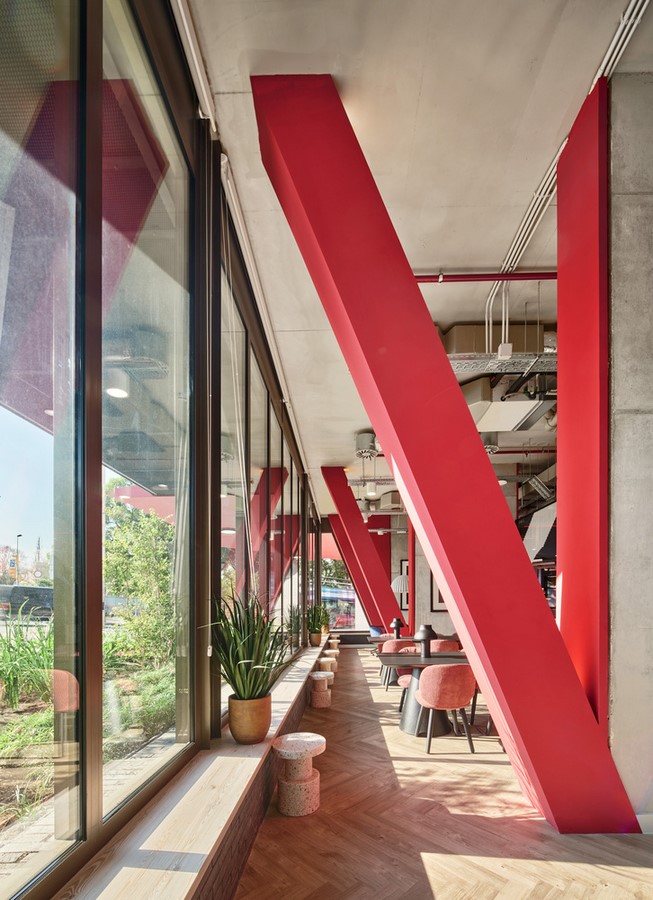
Sustainability and Adaptability
JPAM architects prioritize sustainability and longevity in their design approach. By using low-maintenance materials and embracing climatic conditions through ventilated façades, the building ensures durability and minimal environmental impact. The essence of VITA22@ lies in its ability to adapt and evolve over time, fostering cohesion and organic development within the vibrant 22@ neighborhood.
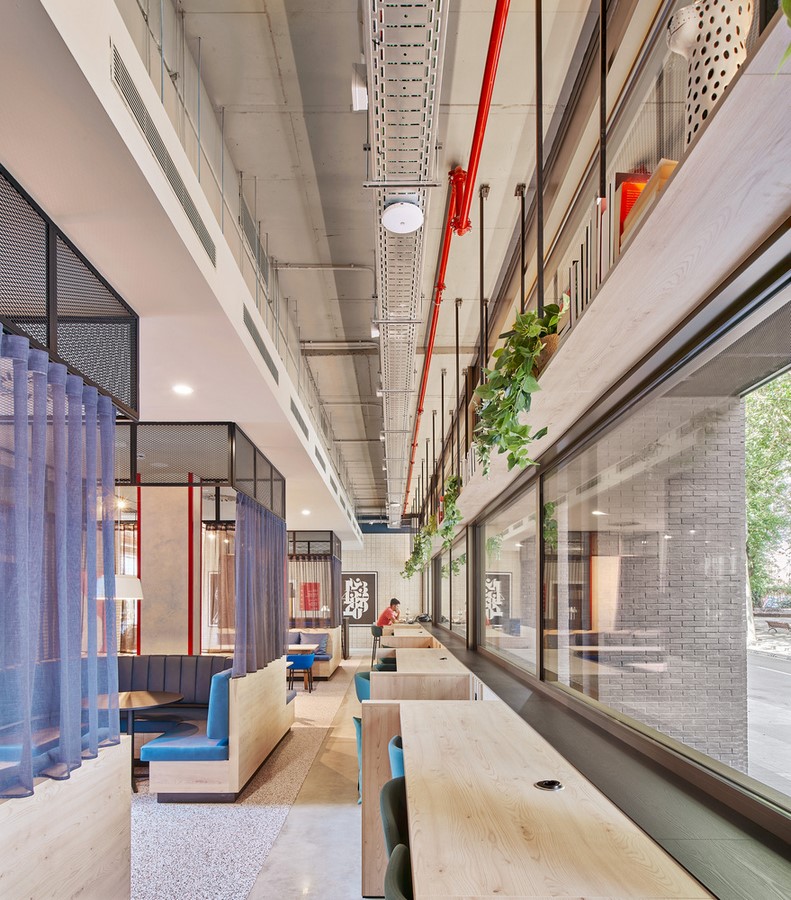
Conclusion
The VITA22@ Building embodies a harmonious blend of modern design and historical context, seamlessly integrating into its urban surroundings while prioritizing sustainability and adaptability. By fostering transparent connectivity and flexibility, JPAM architects have created a dynamic space that not only meets the diverse needs of its inhabitants but also enriches the fabric of the surrounding community.


