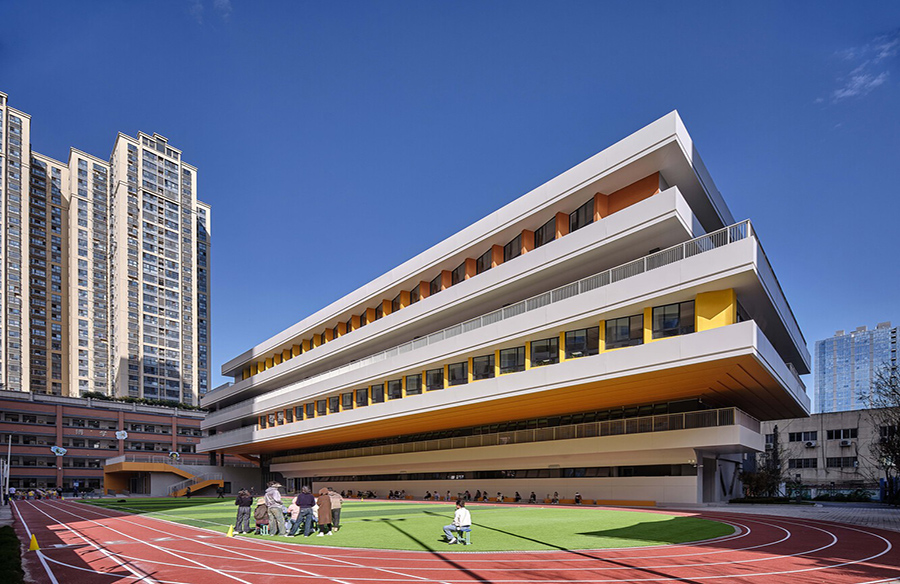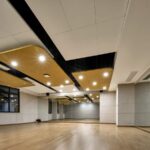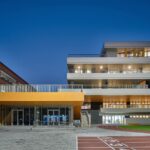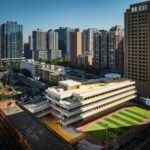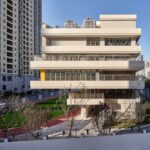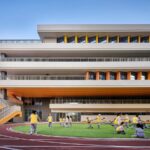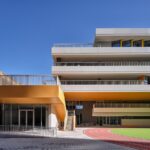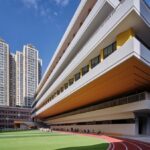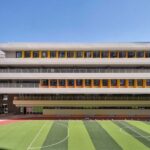Contextual Challenges
In response to the rapid development of the Weiyang District, the need for educational infrastructure has intensified, yet the scarcity of land presents a significant challenge. The construction project for Weiyang Road Primary School emerges within this context, situated on a narrow and irregular site surrounded by existing teaching buildings and high-rise residential structures.
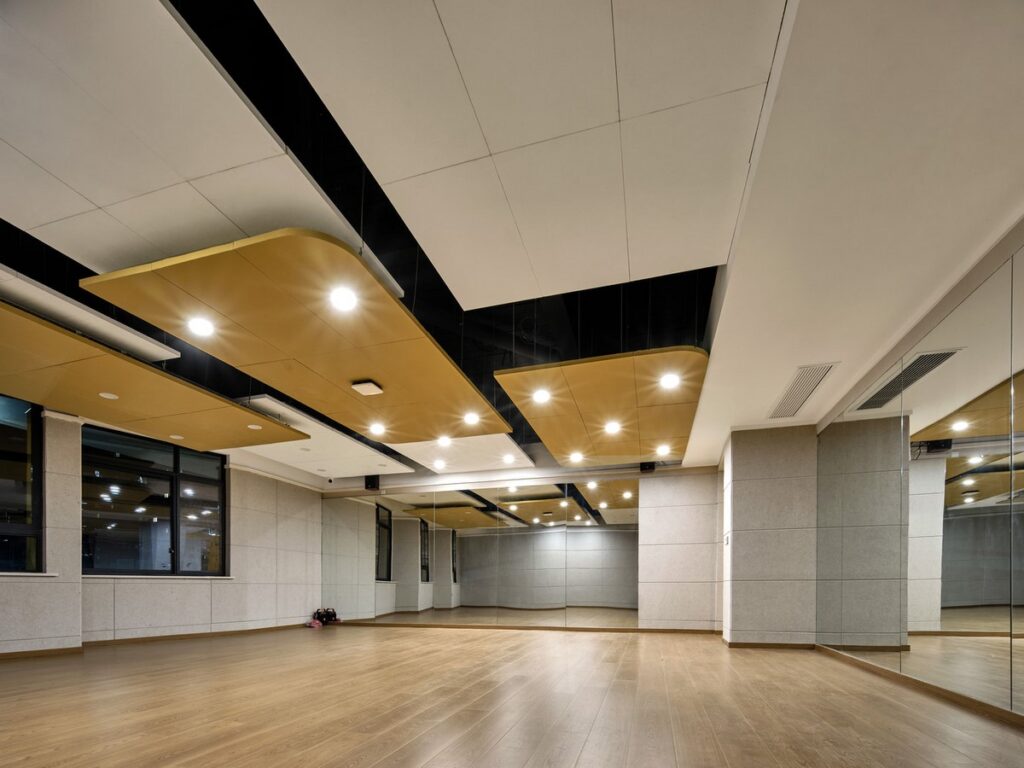
Meeting Growing Demands
With the current school buildings unable to accommodate the increasing demand for education, the project demands a swift solution. The primary objective is clear: to add a minimum of 24 classrooms and supporting offices within a tight timeframe of six months, posing a formidable design challenge.
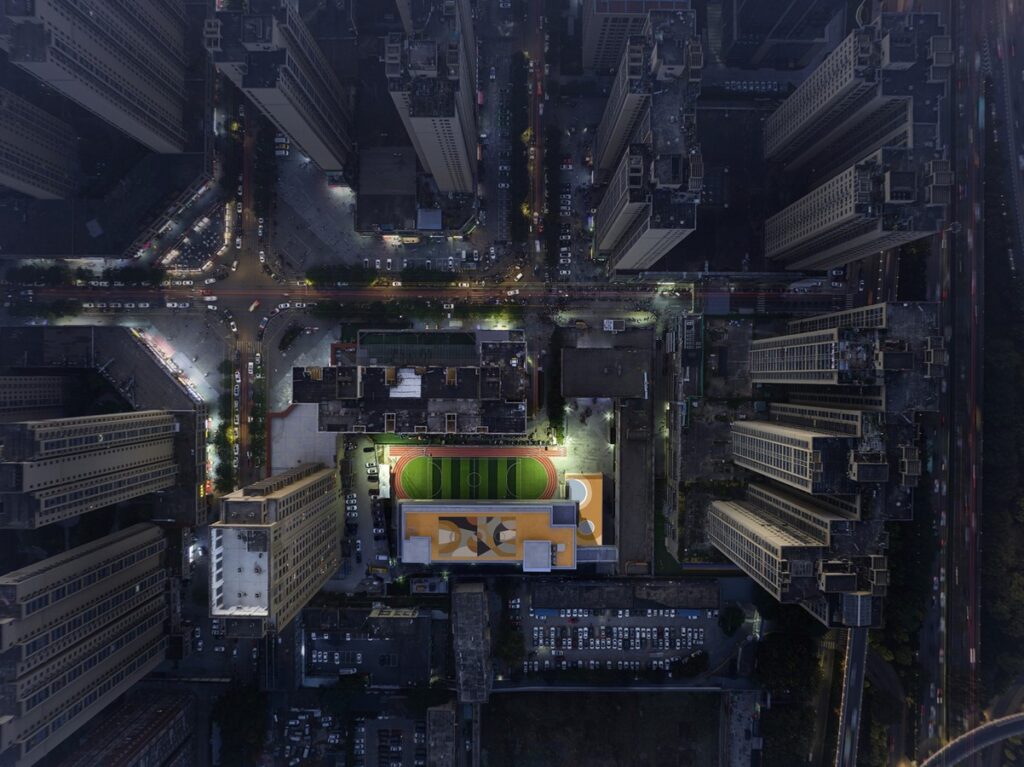
Design Innovation
The design strategy revolves around balancing functionality with environmental considerations. To maximize ground space and provide ample room for children to play, the design team opts for a suspended structure, with half of the building elevated. This innovative approach allows for the retention of the playground while accommodating teaching activities on the upper floors.
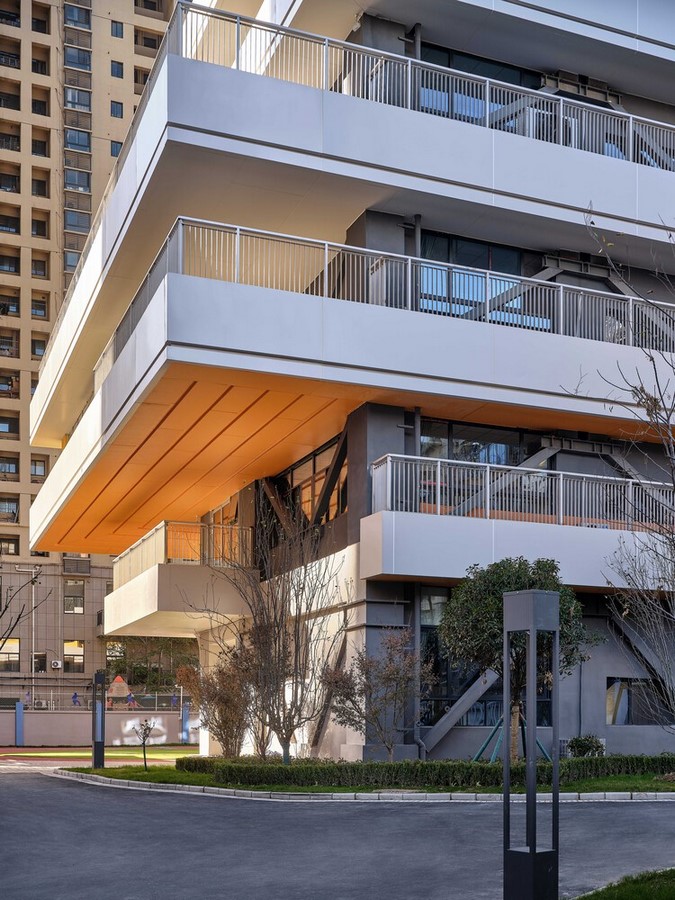
Creating Dimensional Spaces
Anticipating future growth, the design incorporates a stereoscopic park to cater to the evolving needs of the school’s large population. By redistributing spaces horizontally within the building and situating the basketball court on the roof, the design transforms the student activity route into a three-dimensional space, enriching the campus with multi-dimensional activity areas.
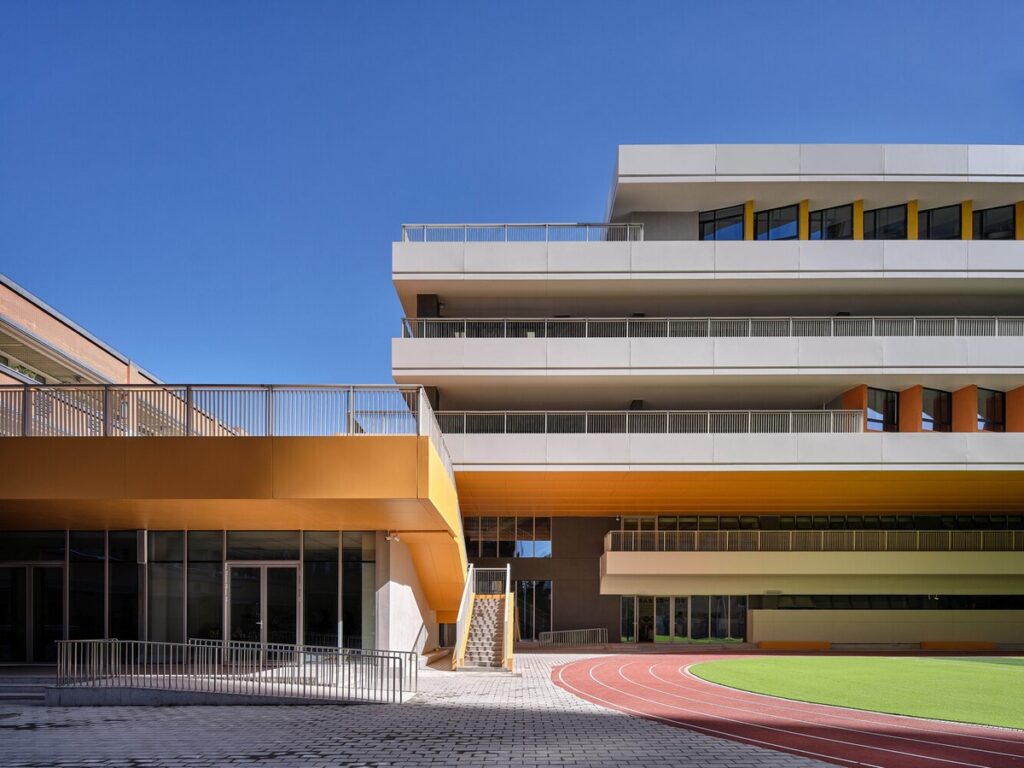
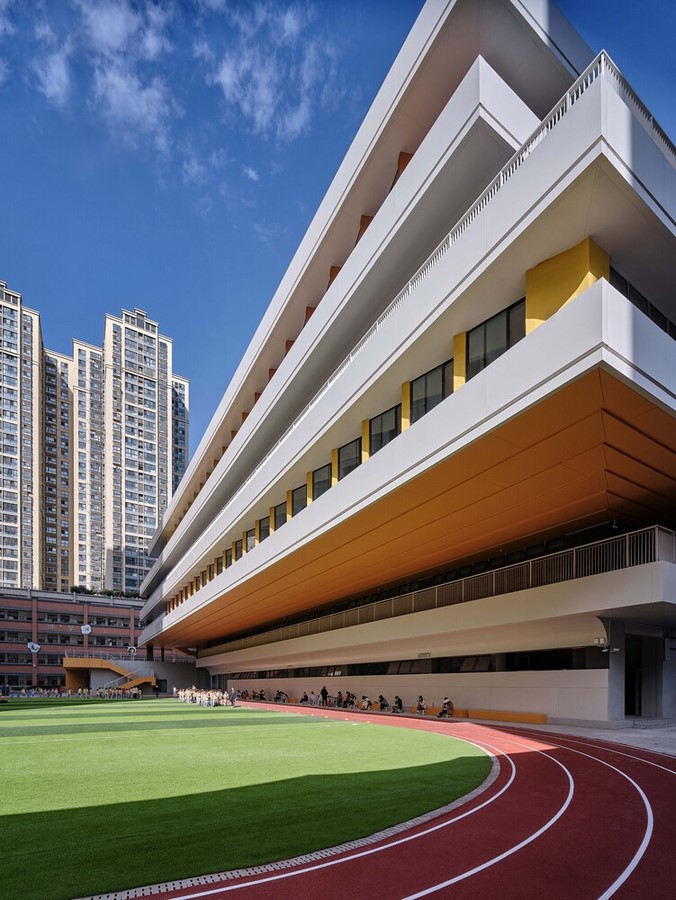
Conclusion: A Transformative Approach
The renovation and expansion of Weiyang Road Primary School represent a design endeavor amidst challenging environmental and temporal constraints, serving as a testament to urban renewal efforts. The revamped campus offers diverse outdoor activity areas, invigorating the public space and fostering a vibrant learning environment. With the vision of a “Xiuzhen Campus,” the project endeavors to create lasting memories and growth experiences for the children it serves.


