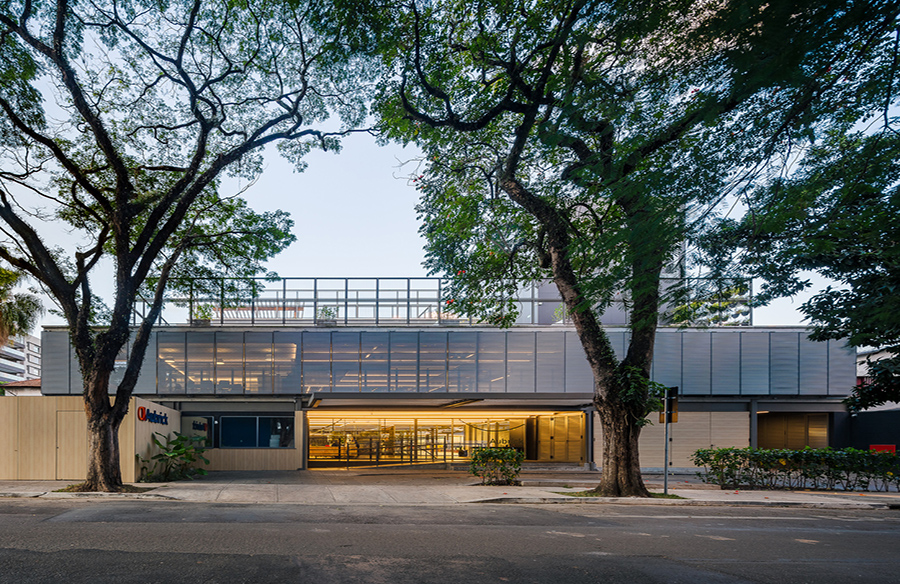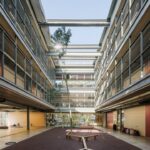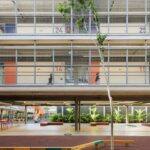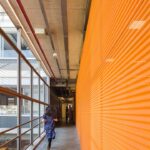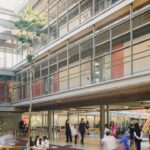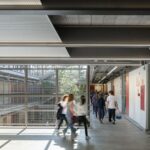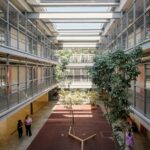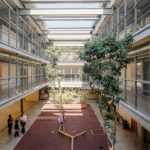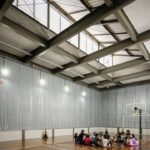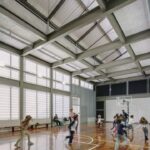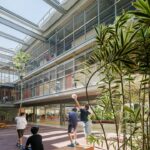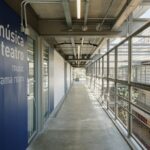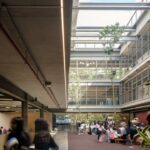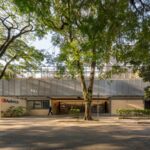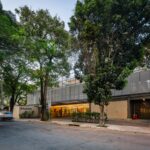The Aubrick School’s new elementary school headquarters, situated in São Paulo’s Campo Belo region, represents a thoughtful integration of architectural design with the school’s pedagogical objectives. Designed by Andrade Morettin Arquitetos Associados, the project aims to consolidate previously separate units into a cohesive campus while aligning with the evolving pedagogical vision of the school.
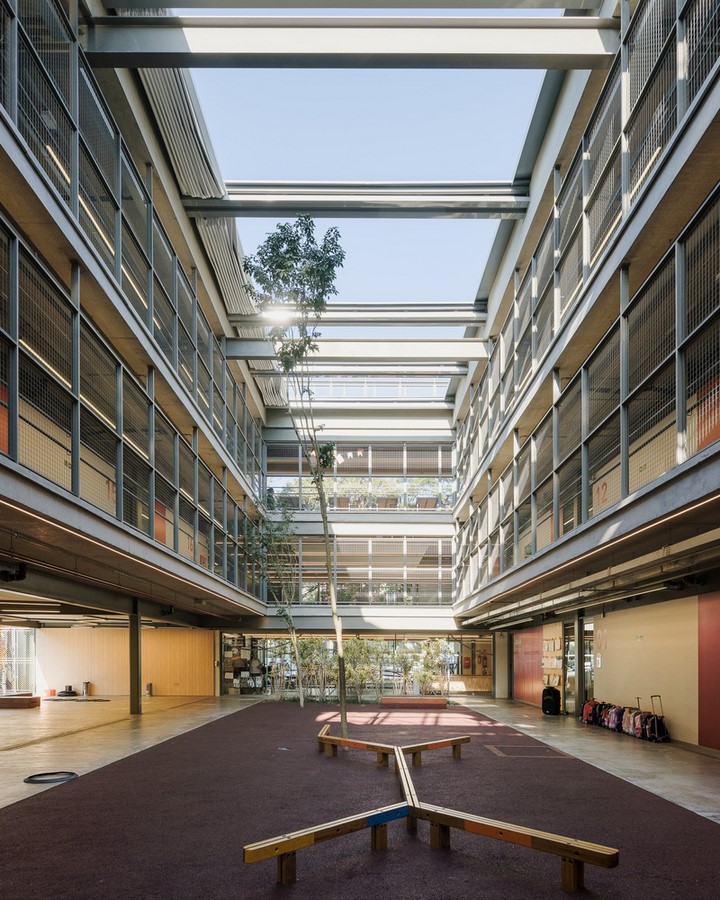
Collaborative Approach
The architectural endeavor commenced with extensive dialogues between the design team, educators, and staff of the school. This collaborative approach facilitated a deep understanding of the school’s pedagogical philosophy and its familial ethos, guiding the conceptualization of the project.
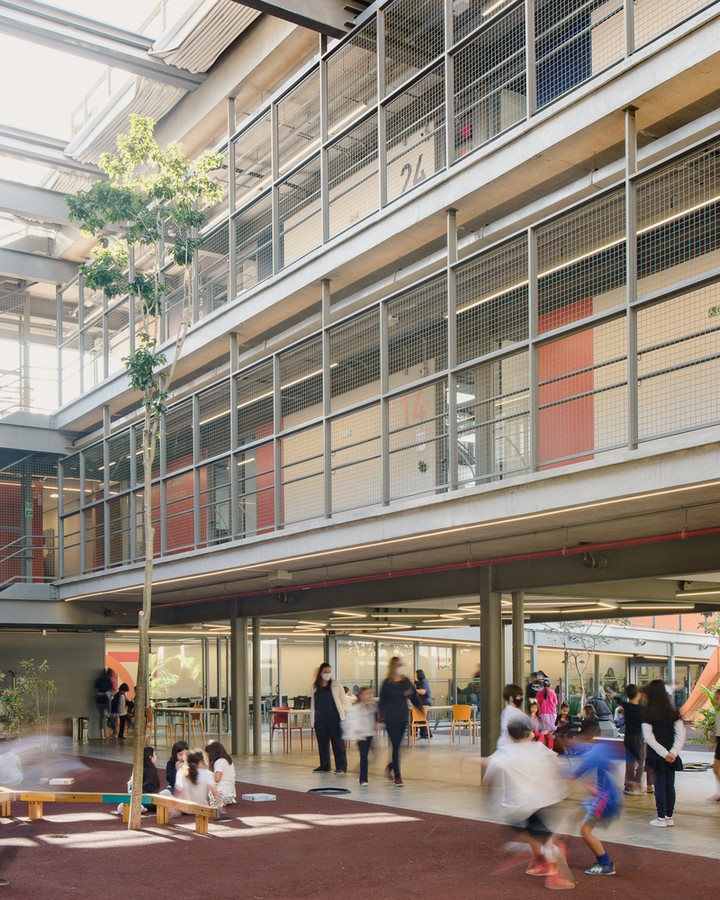
Flexible Spaces
Central to the design philosophy is the creation of adaptable spaces that prioritize both reception and pedagogical exploration. Embracing flexibility, the school’s layout allows for a myriad of uses, with open and landscaped areas serving as focal points for leisure, socialization, and learning activities.
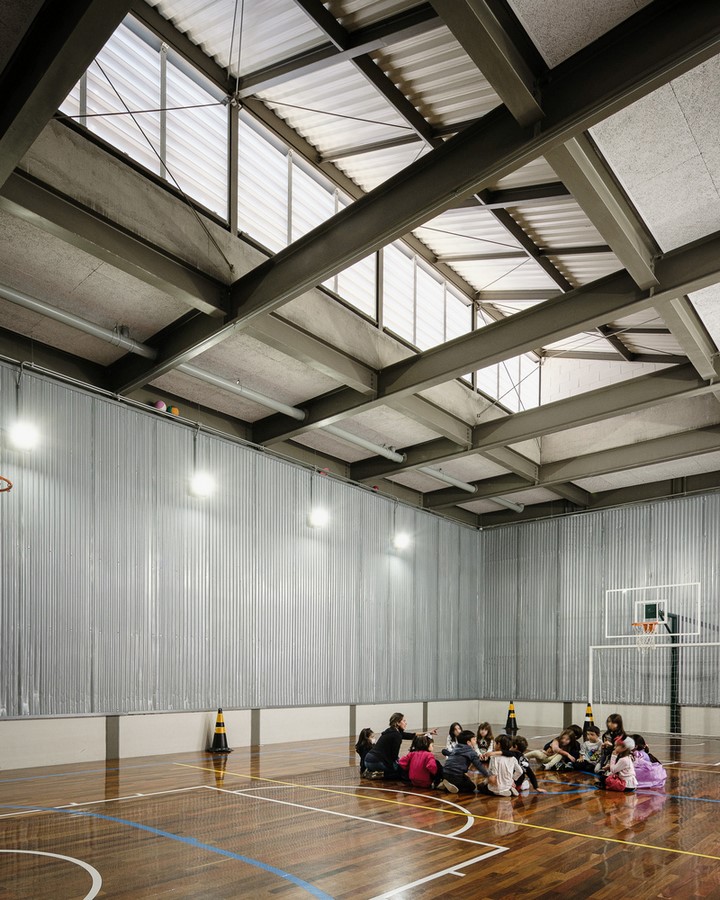
Integration with Nature
The project emphasizes the integration of built structures with natural elements, with gardens playing a prominent role in the campus layout. Buildings are strategically arranged around these green spaces, fostering a harmonious relationship between the built environment and nature.
Sustainable Construction
In line with principles of sustainability, the buildings are constructed using a lightweight system, minimizing environmental impact while promoting durability. A diverse range of materials, including wood and vibrant colors, imbue the campus with warmth and domesticity, creating an inviting atmosphere conducive to varied experiences for students.
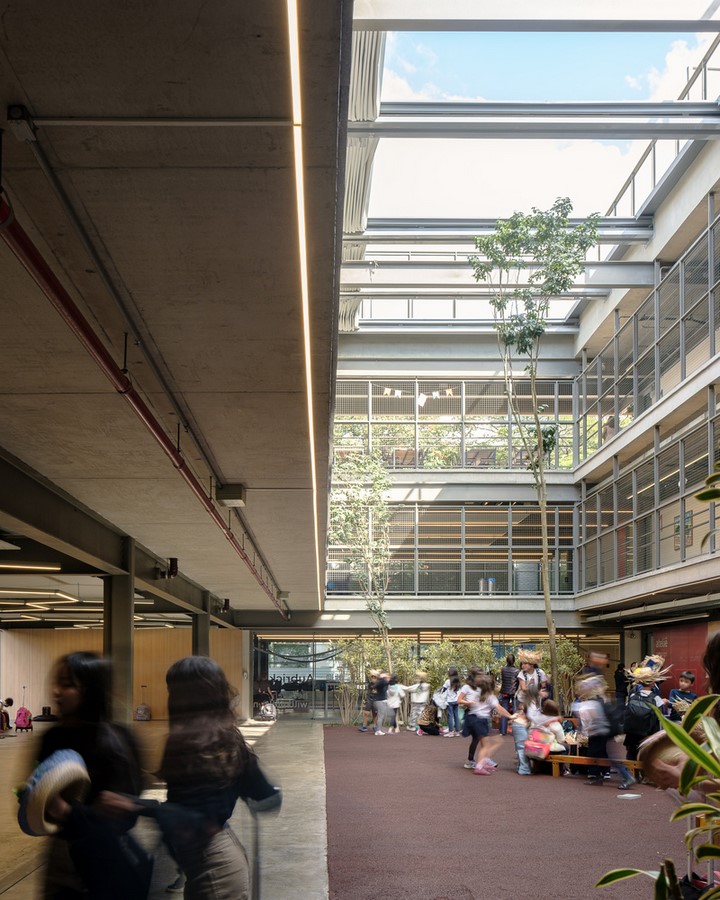
Didactic Design
The architectural elements themselves serve as educational tools, with different materials and construction techniques providing learning opportunities. The generous use of wood and color contributes to the creation of distinctive spaces, enriching the daily experiences of children and promoting holistic development.
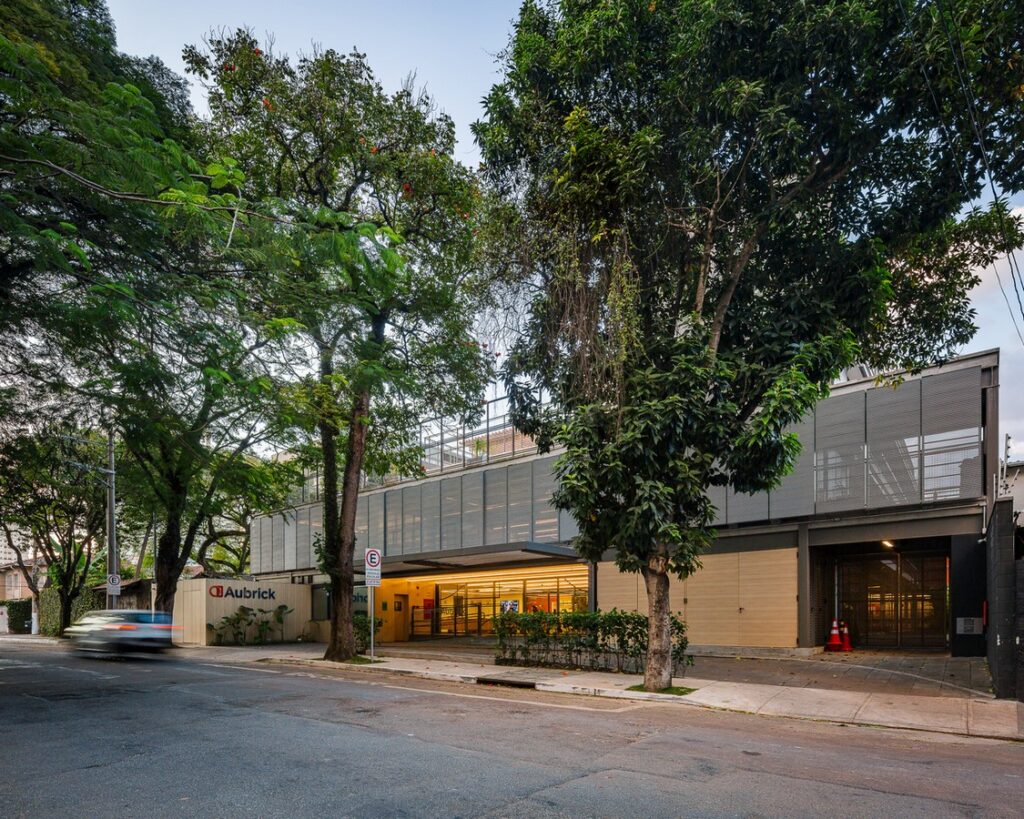
Conclusion
The Aubrick School project by Andrade Morettin Arquitetos Associados exemplifies a holistic approach to architectural design, integrating pedagogical principles with innovative spatial concepts. By prioritizing flexibility, sustainability, and integration with nature, the campus provides an enriching environment for learning, socialization, and growth.


