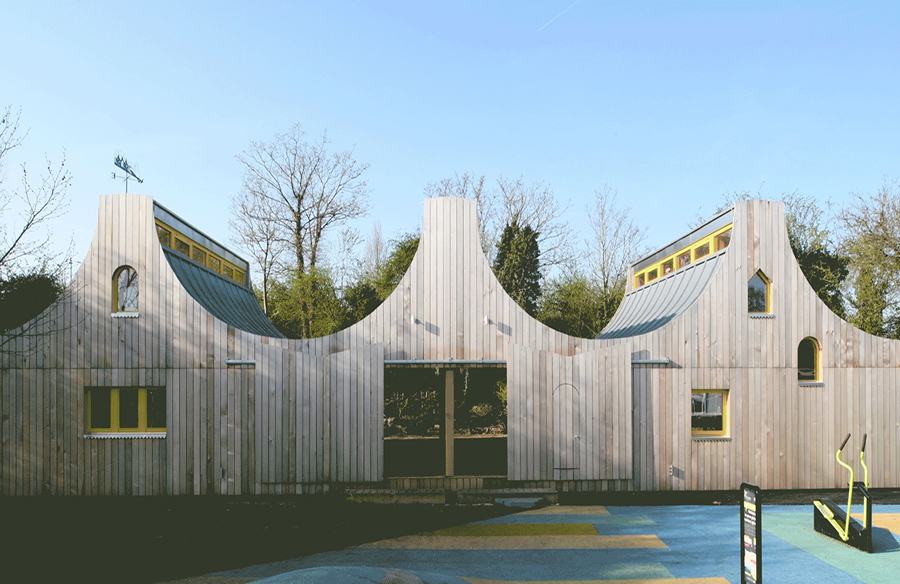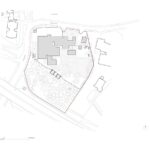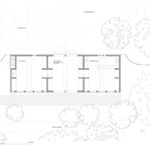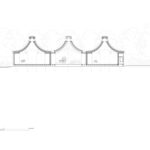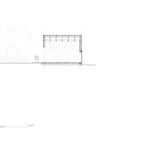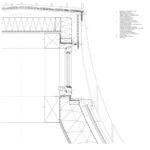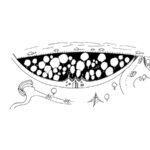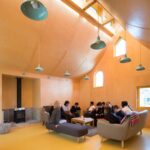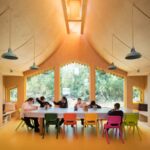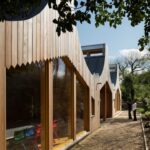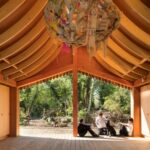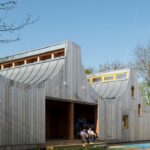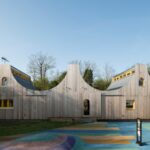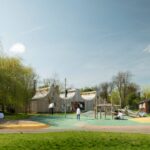Introduction
Belvue School caters to boys and girls with moderate to severe learning difficulties and additional needs. Situated next to an under-utilized woodland, the school envisioned expanding its educational offerings within this natural reserve. Initially planning for storage spaces, the school approached Studio Weave to explore the possibility of creating more flexible, extracurricular spaces within a tight budget.
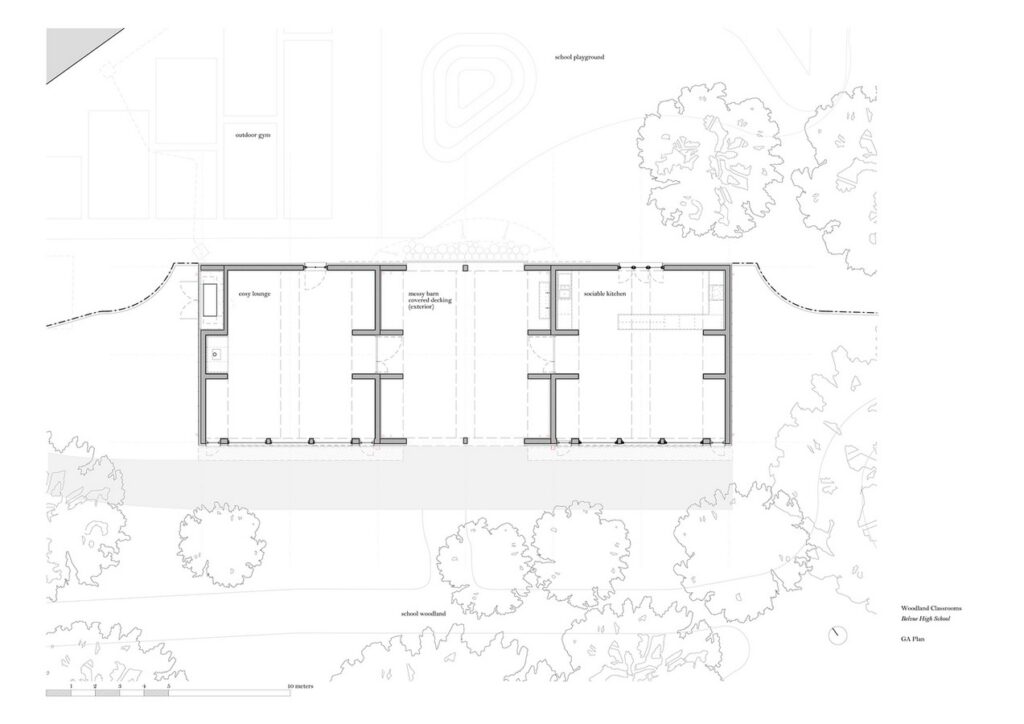
Designing with Purpose
Collaborating closely with the school, Studio Weave crafted the design for two new woodland rooms that seamlessly blend with the natural environment. These spaces, totaling 150sqm, offer a domestic quality and intimate scale, fostering a unique learning environment. The project aimed not only to construct buildings but also to weave a narrative that enriches engagement with the woodland.
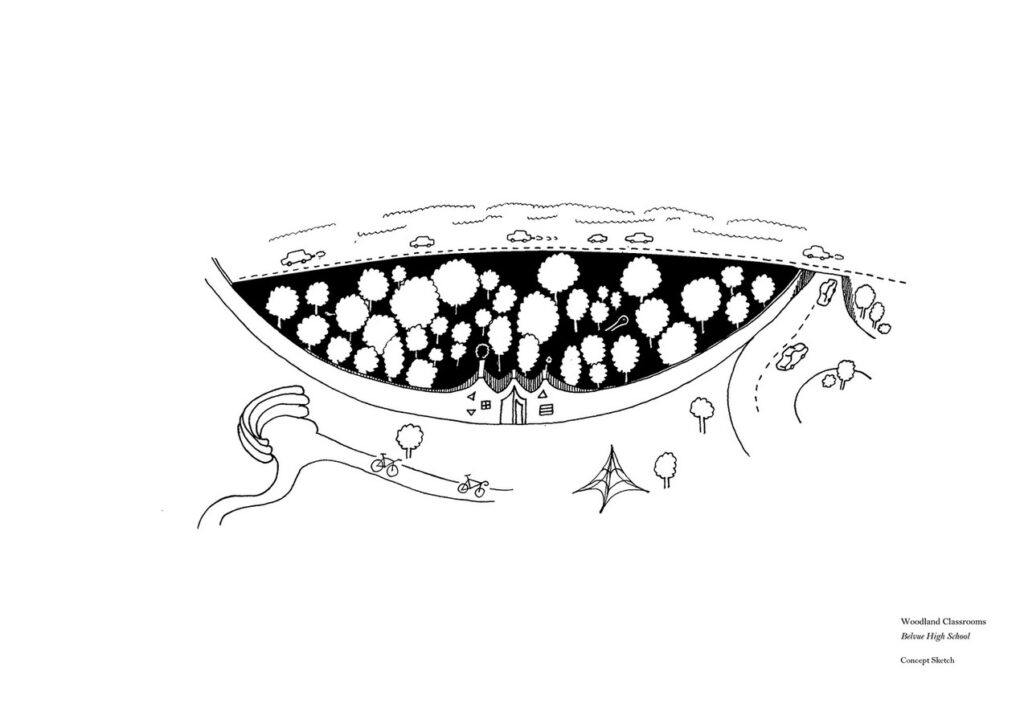
Creating a Gateway to Nature
Recognizing the significance of the boundary between the playground and the woods, the woodland rooms serve as a symbolic ‘gatehouse,’ welcoming students into a magical world beyond. Through story writing workshops, students contributed to crafting a collective narrative for the woodland, shaping how these spaces interact with it.
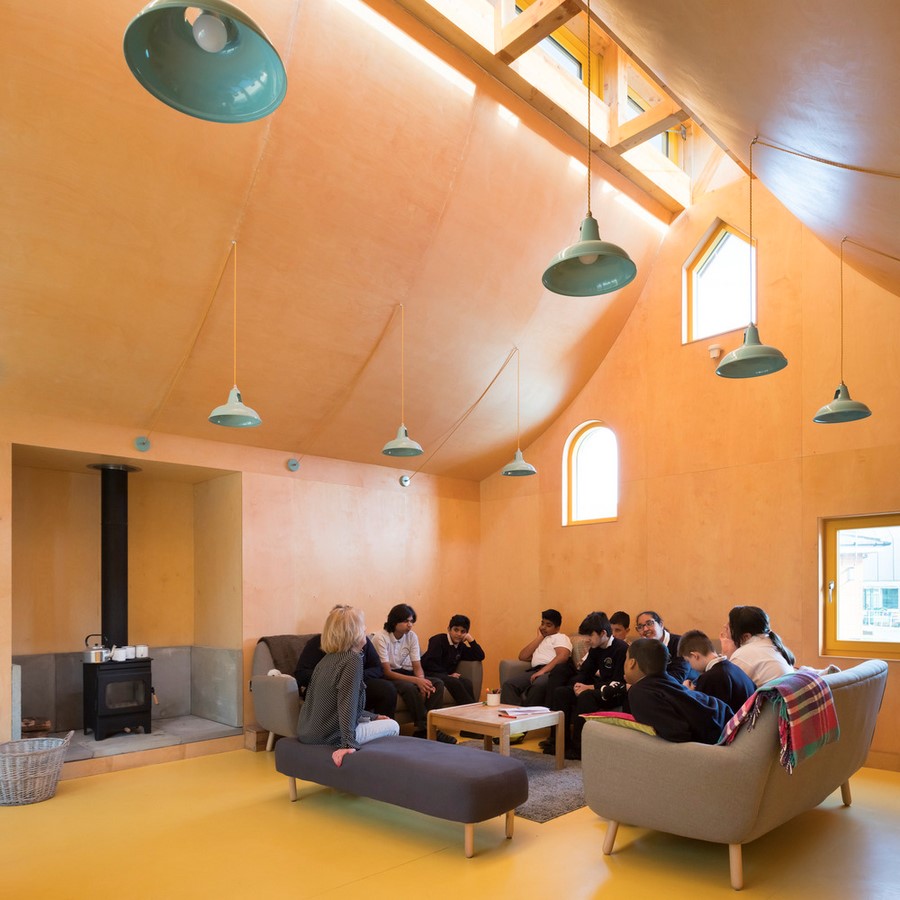
Diverse Learning Environments
The classrooms cater to three distinct learning needs. The ‘Cosy Lounge’ connects students with wildlife, providing a sensory space for relaxation. The ‘Sociable Kitchen’ fosters social interaction and teaches life skills, while the ‘Messy Barn’ facilitates outdoor learning regardless of weather conditions, preparing students for various life scenarios.
Architectural Features
The design incorporates a concave ceiling, creating an intimate atmosphere upon entry that expands toward the center of the room. Natural light floods the space through clerestory windows, promoting a connection with the outdoors. Additionally, the curved soffit aids in natural ventilation, ensuring a comfortable learning environment.
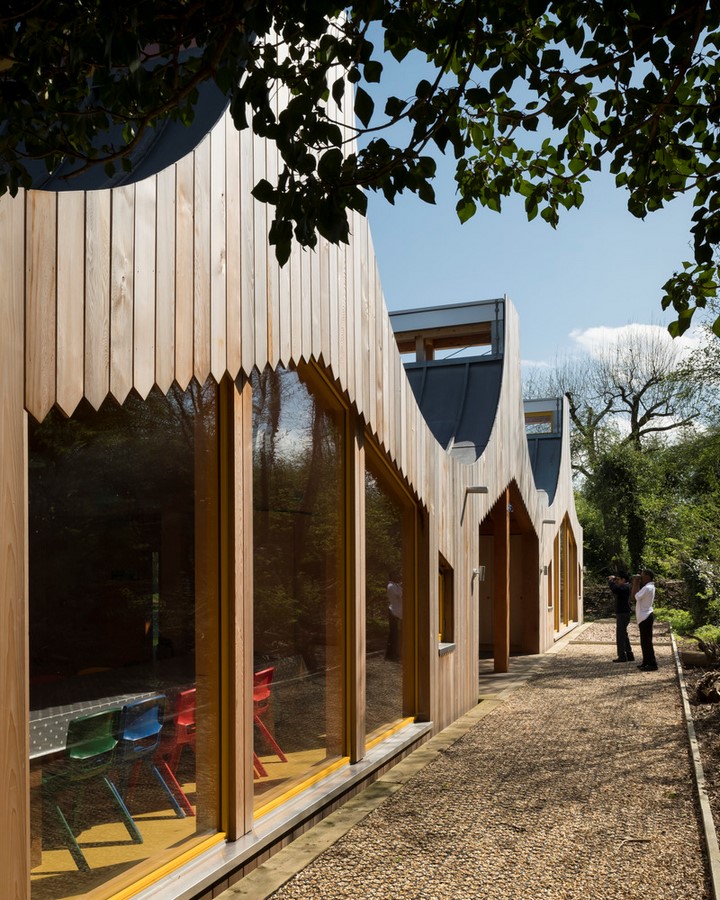
Environmental Strategy
In tandem with the construction, Studio Weave collaborated with forest management specialists to develop a woodland strategy. This initiative aims to enhance biodiversity and mitigate the impact of nearby roadways, benefiting both the school and the broader community.
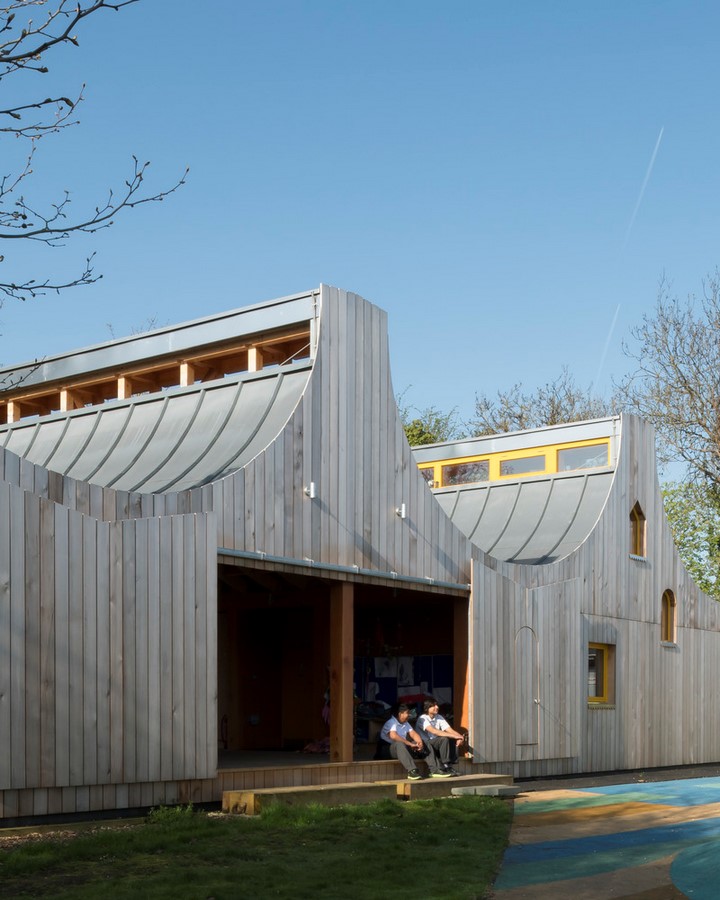
In essence, the Woodland Classrooms at Belvue School exemplify a harmonious blend of architectural innovation and environmental stewardship, providing students with unique educational experiences while nurturing a deeper connection with nature.


