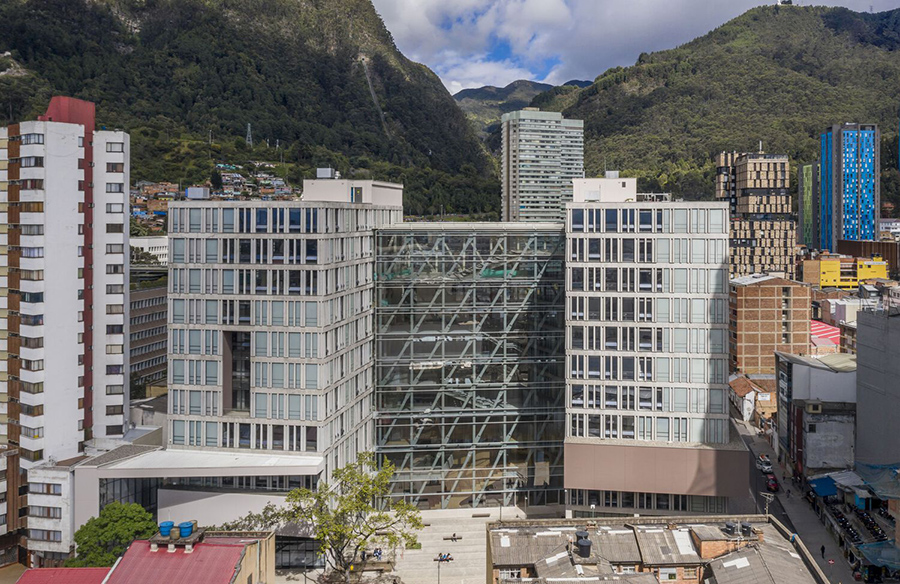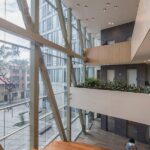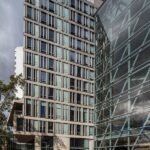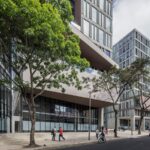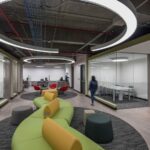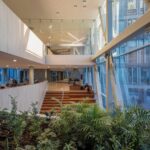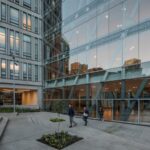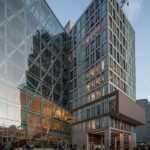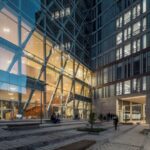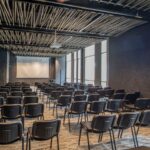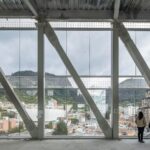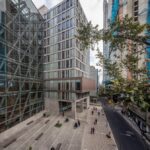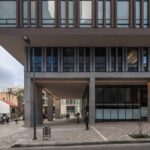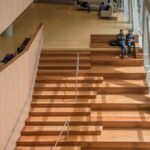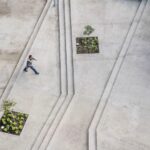Background
The proposed building marks the initial phase of a series of interventions outlined in the University’s master plan. The project aimed to enhance the campus’s integration with its surroundings, emphasizing a public square as the main connectivity axis to link the building, campus, and city.
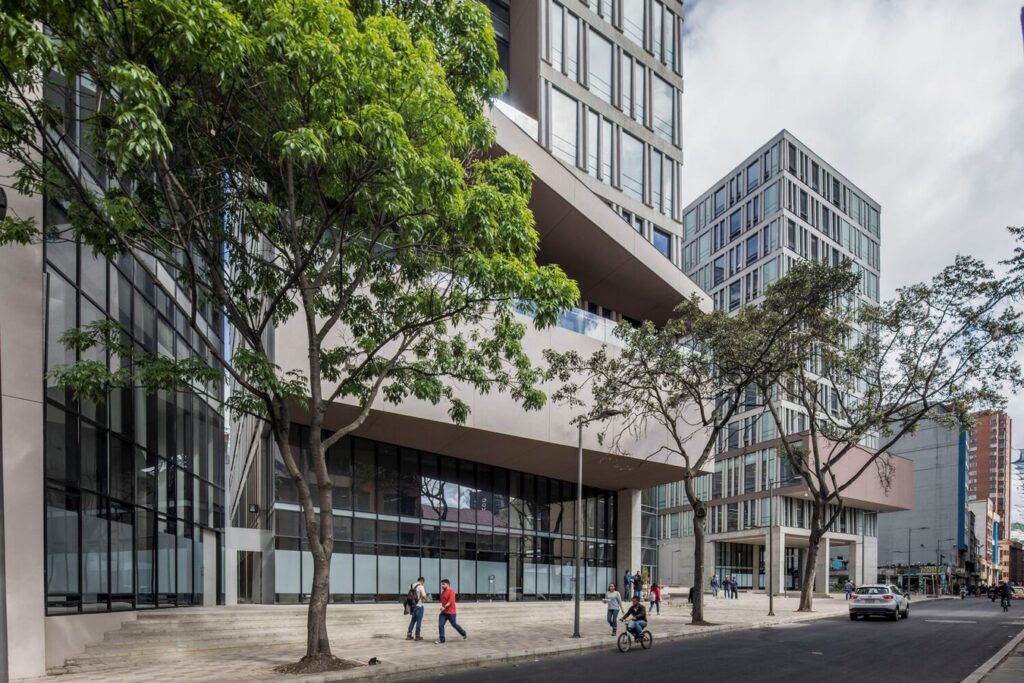
Urban Integration
The composition comprises three volumes, with two reaching maximum height and the third creating a public square at the street access point. This configuration fosters interaction and defines the building’s relationship with the urban context, particularly along Carrera 5ta.
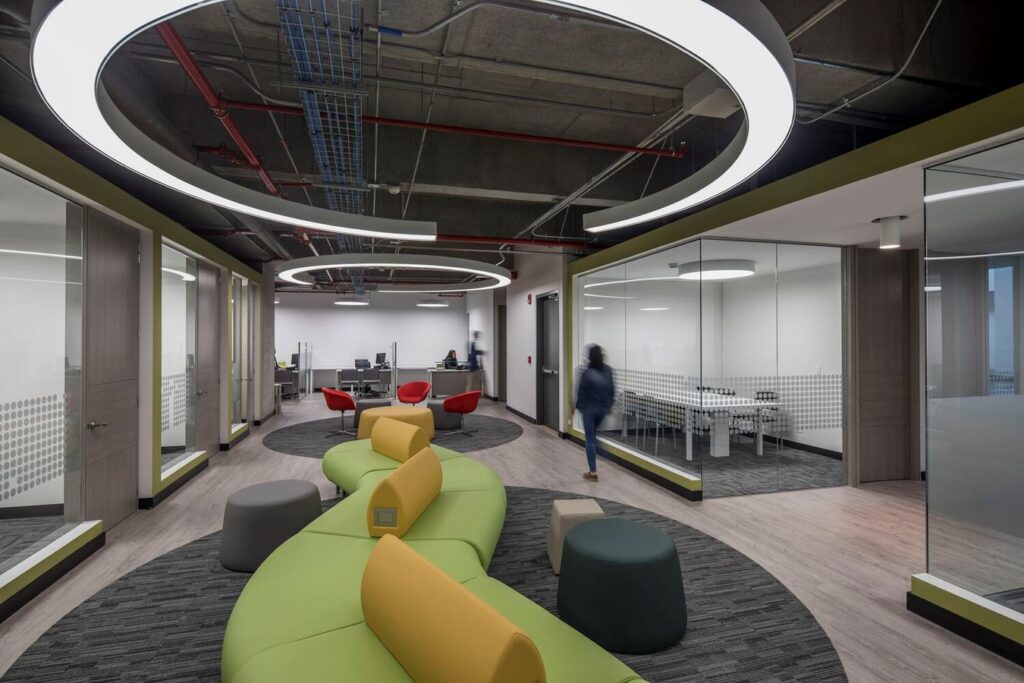
Architectural Strategy
The taller volumes incorporate a platform/tower approach, housing commercial and collective spaces to promote engagement with urban life. The central volume, termed the “vertical campus,” serves as the heart of university life, featuring a multi-level open and collective space strategy.
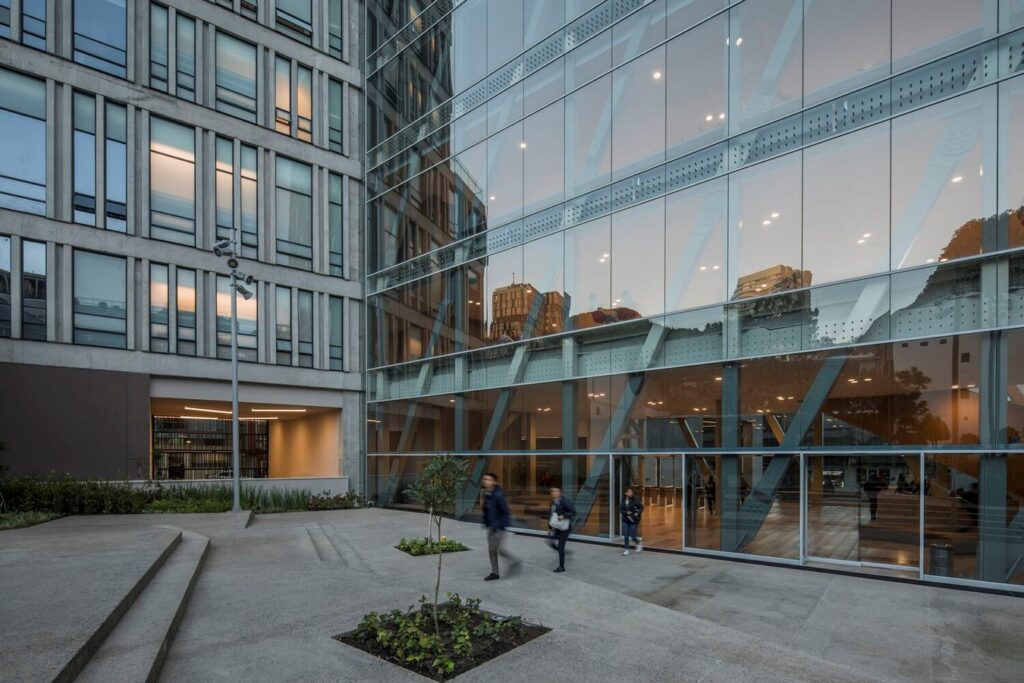
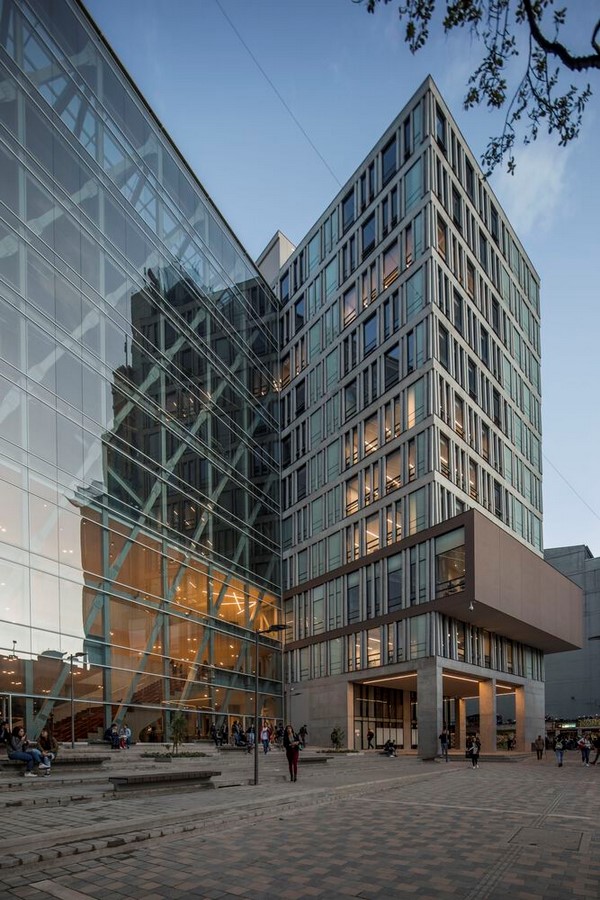
Material Selection
To ensure construction quality and durability, timeless materials were chosen. The facades of the taller volumes feature repetitive vertical precast concrete elements, while the “vertical campus” facade contrasts with translucent panels and visible metallic structures. This transparency creates a lighthouse effect, illuminating the surroundings from within.
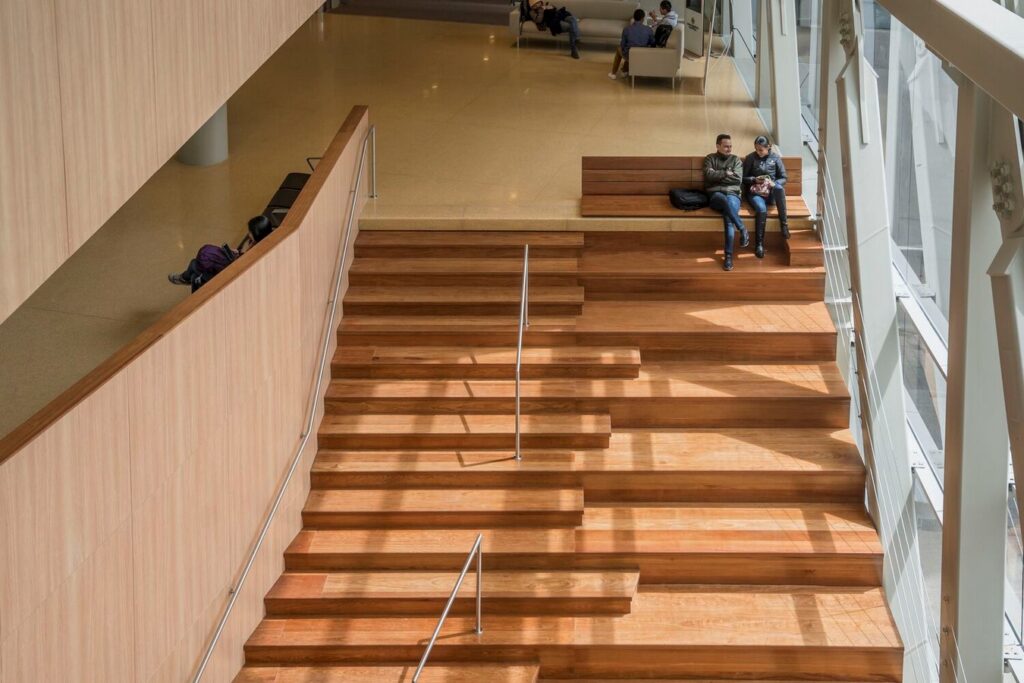
Conclusion
The Central University project embodies an innovative approach to campus design, prioritizing connectivity, functionality, and architectural expression. By integrating urban principles and timeless materials, the building not only serves as a hub for academic activities but also enhances the campus’s relationship with the city, fostering a dynamic and vibrant educational environment.


