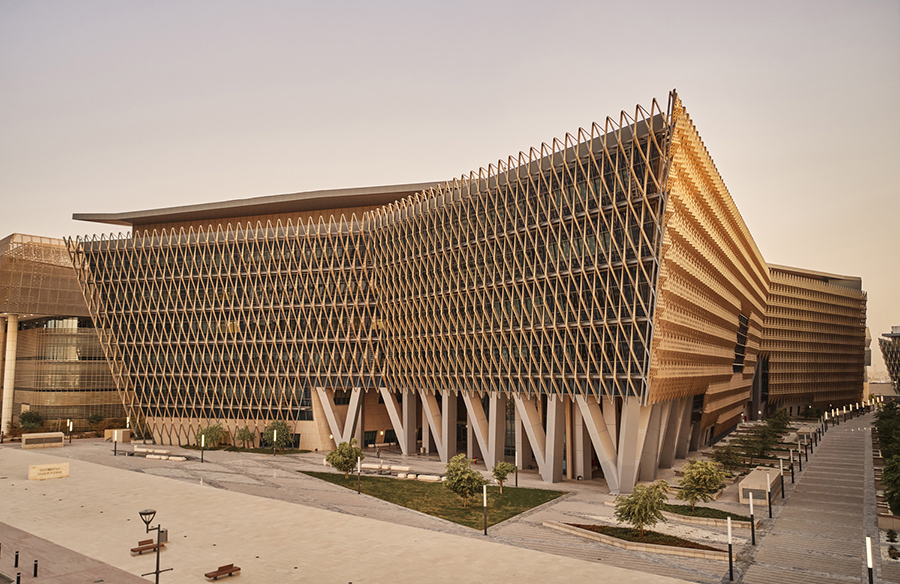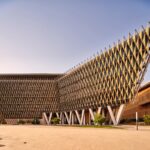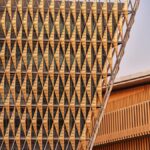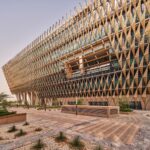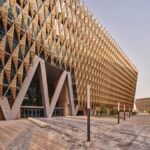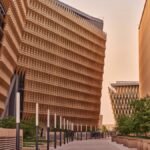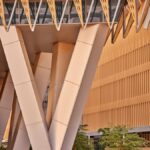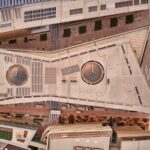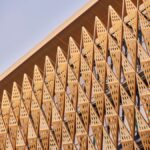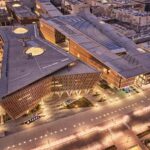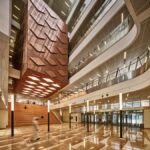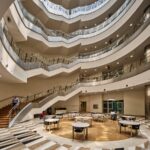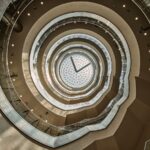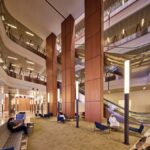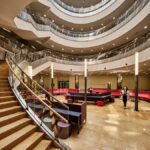Site-Responsive Architecture
The Kuwait University College of Life Sciences, designed by CambridgeSeven in collaboration with Gulf Consult, epitomizes a harmonious blend of programmatic functionality and contextual responsiveness. Situated amidst the desert landscape, this architectural marvel boasts a striking angular façade adorned with desert-colored, textured cladding. The diamond-shaped perforated metal panels not only filter natural daylight but also provide shade from the scorching sun, mirroring the ever-changing hues of the surrounding desert.
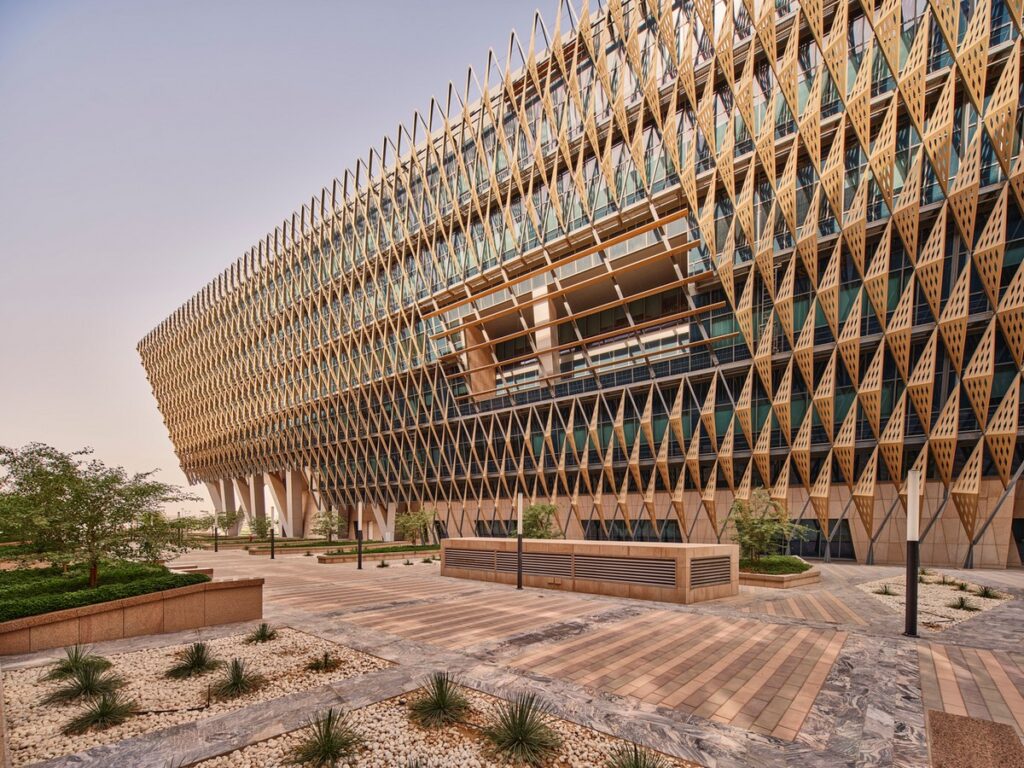
Sustainable Design Solutions
The building’s exterior walls slope outward, creating a self-shading effect that allows for uninterrupted views of the surroundings while minimizing heat gain. Complemented by a screen shading system of perforated metal panels, the design optimizes natural light penetration and mitigates solar glare. Louvers strategically positioned on each façade manage light from different compass points, ensuring optimal lighting conditions within the building’s interiors.
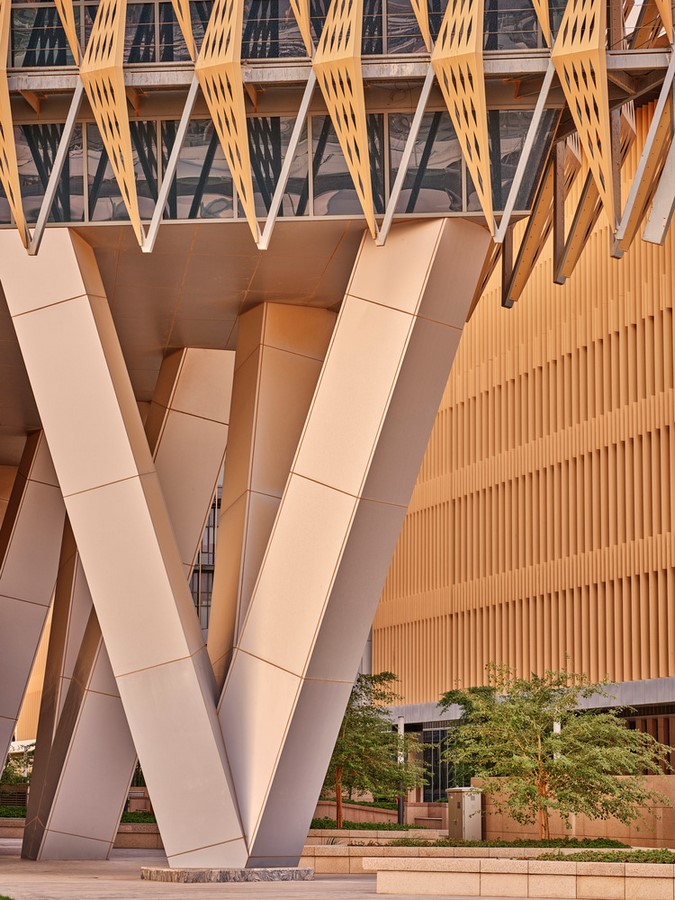
Dynamic Interior Spaces
Internally, the College of Life Sciences (COLS) features vibrant multi-level atria, fostering student collaboration and interaction. These atria serve as focal points for student services, informal gatherings, and the display of student work. Spiral staircases, culminating in domed skylights, provide vertical circulation and visual connectivity across various levels. Open-plan layouts and transparent partitions offer glimpses into classrooms, labs, and studios, promoting a culture of transparency and collaboration.
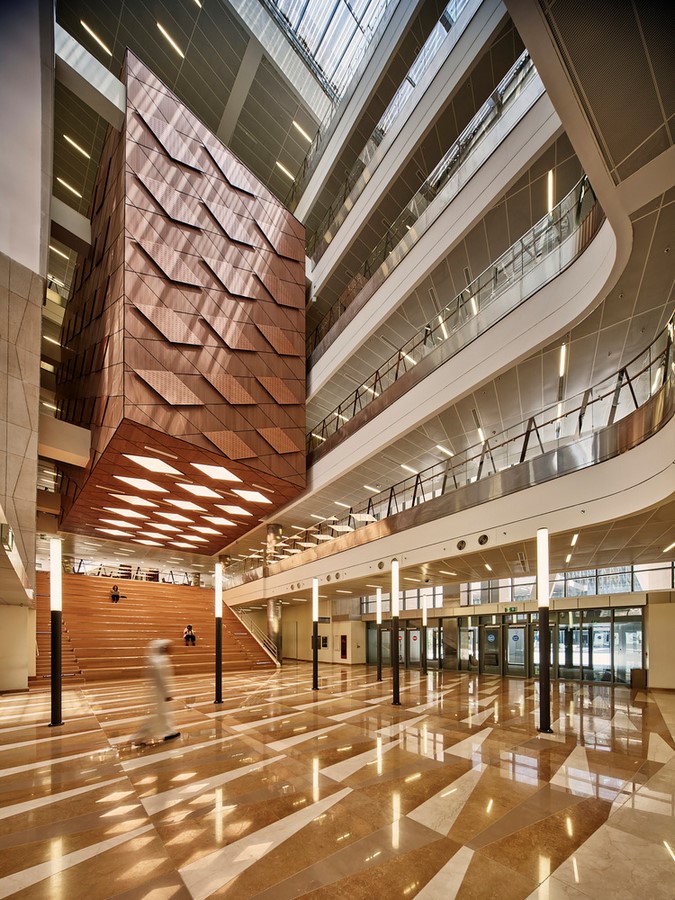
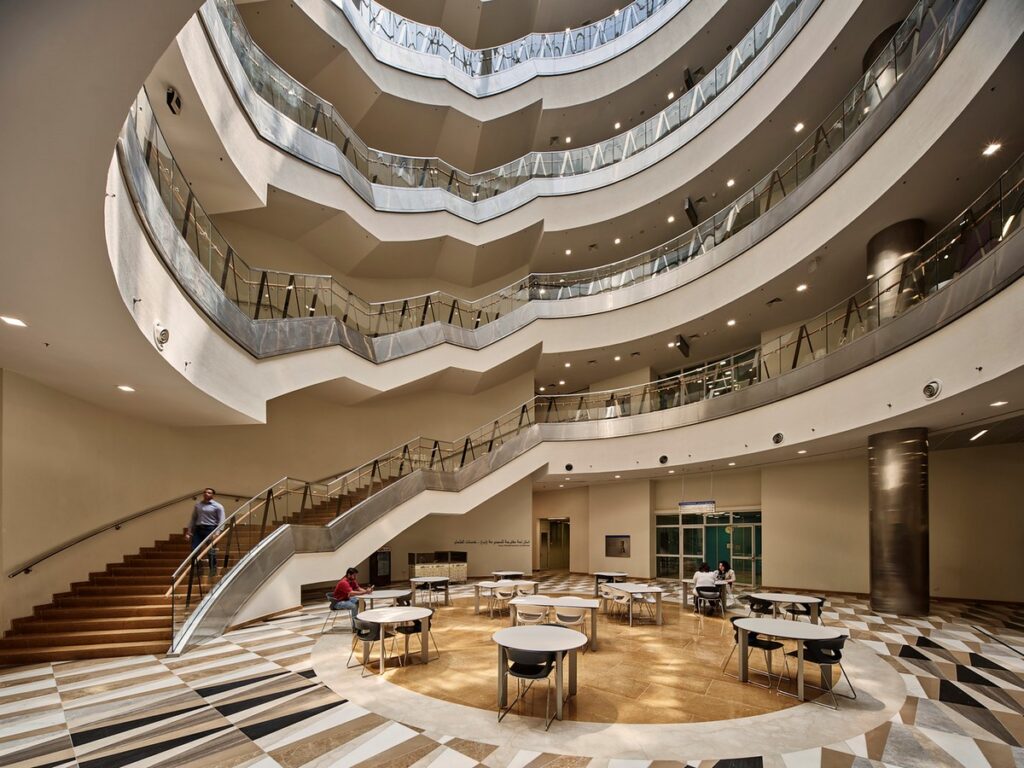
Student-Centric Design
Emphasizing student life and engagement, the design incorporates casual seating areas, collaborative workspaces, and forum-like seating arrangements throughout the building. Circulation paths are organized to intersect with communal nodes, facilitating easy access to amenities such as food service, retail outlets, and student clubs. The entrance foyer, designed as an open, stepped forum, encourages spontaneous interactions and socialization among students and visitors.
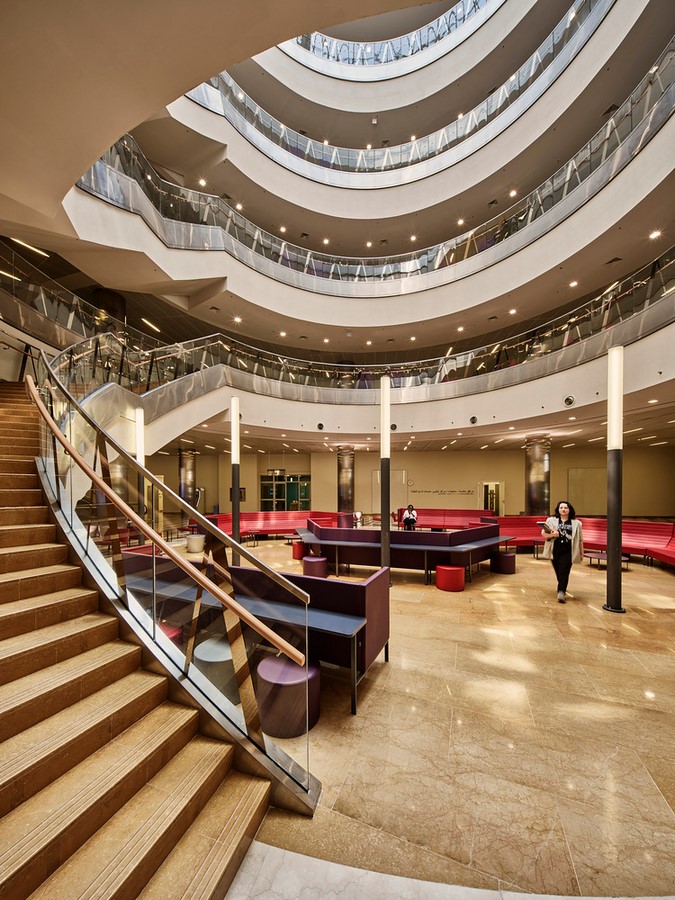
Visibility and Connectivity
A central theme underpinning the design is visibility. From internal atria that offer panoramic views of student activities to transparent facades that showcase the building’s inner workings, every aspect of the design prioritizes visibility and connectivity. Whether it’s showcasing student achievements or integrating with the surrounding campus landscape, the College of Life Sciences exemplifies a commitment to openness and engagement in architectural design.


