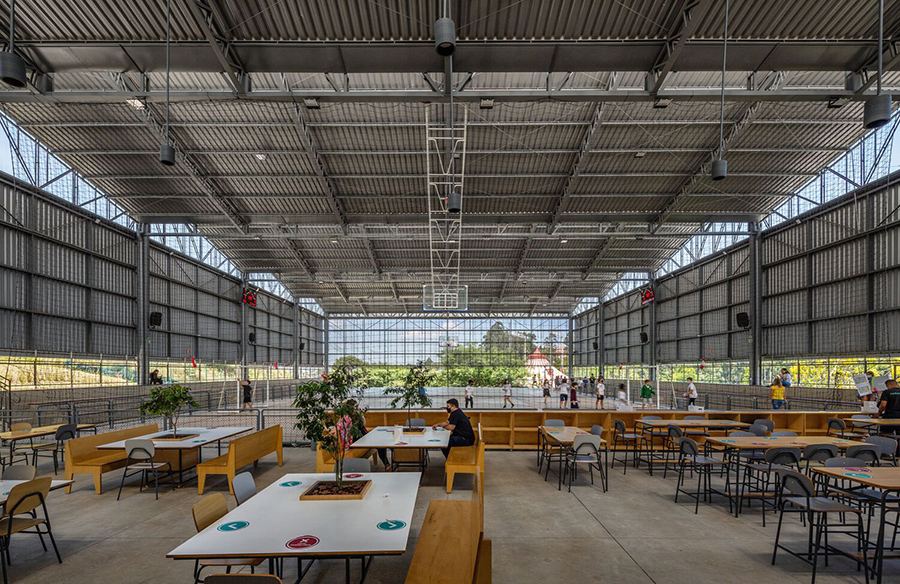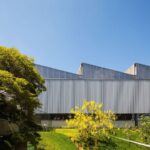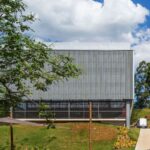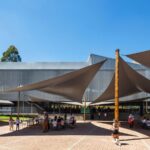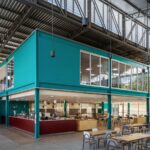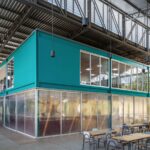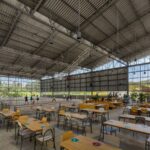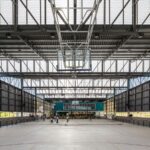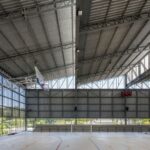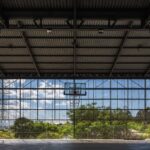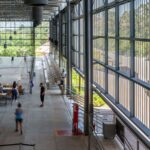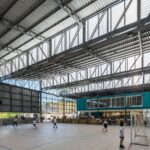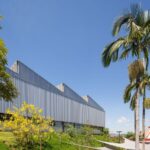Background
In 2018, Andrade Morettin developed a Master Plan to guide the growth of Escola Castanheiras over the next five years. This plan laid the foundation for the school’s expansion, focusing on the construction of a multi-sport court, a refectory, and classrooms for arts, music, and theater.
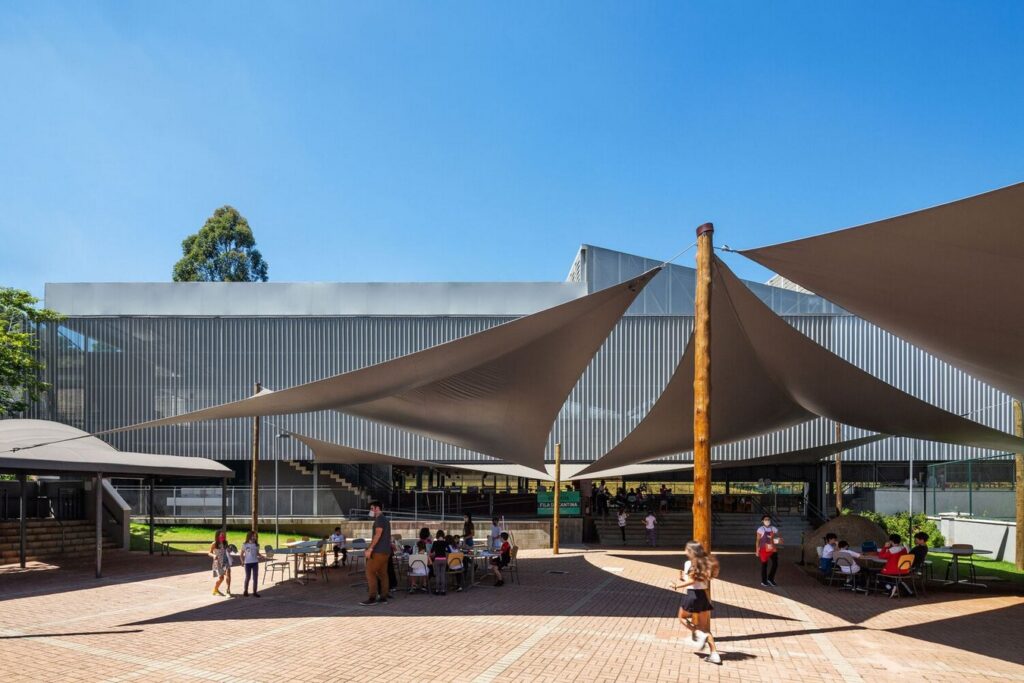
Implementation Plan
The project aimed to minimize disruption to school operations and utilize existing plateaus for construction. To accommodate ongoing sports activities during construction, a temporary circus tent was installed in the school parking lot.
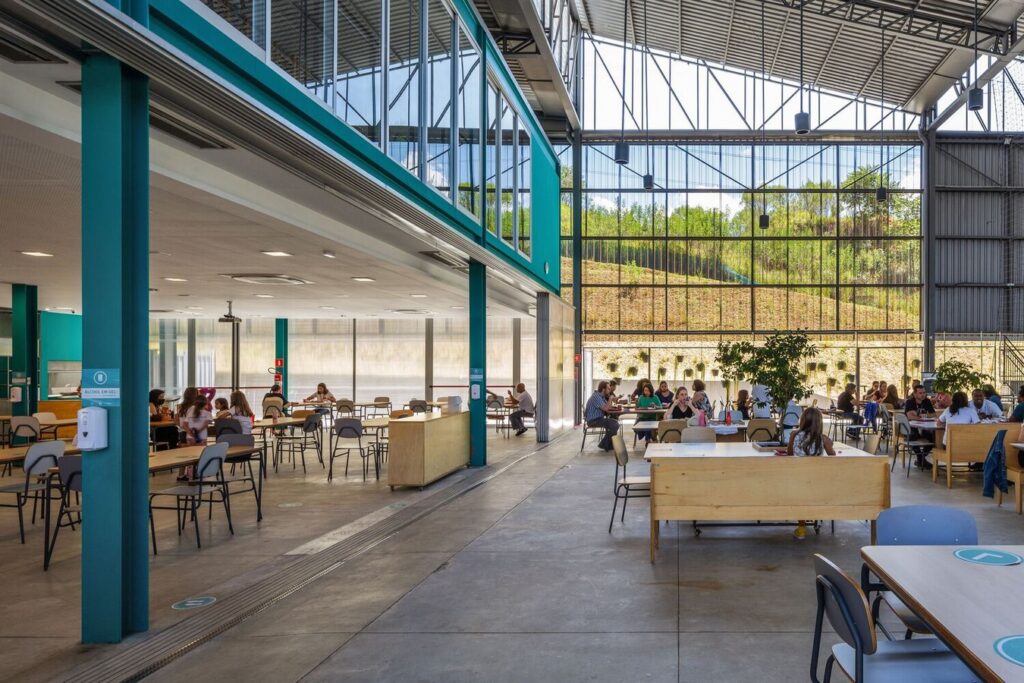
Arena Project Overview
The Arena Castanheiras, spanning 2,100 square meters, houses a poly sports court, an inner courtyard, and a two-story block. The covering structure, initially designed in glued laminate wood, was ultimately constructed using steel to optimize natural light and ventilation.
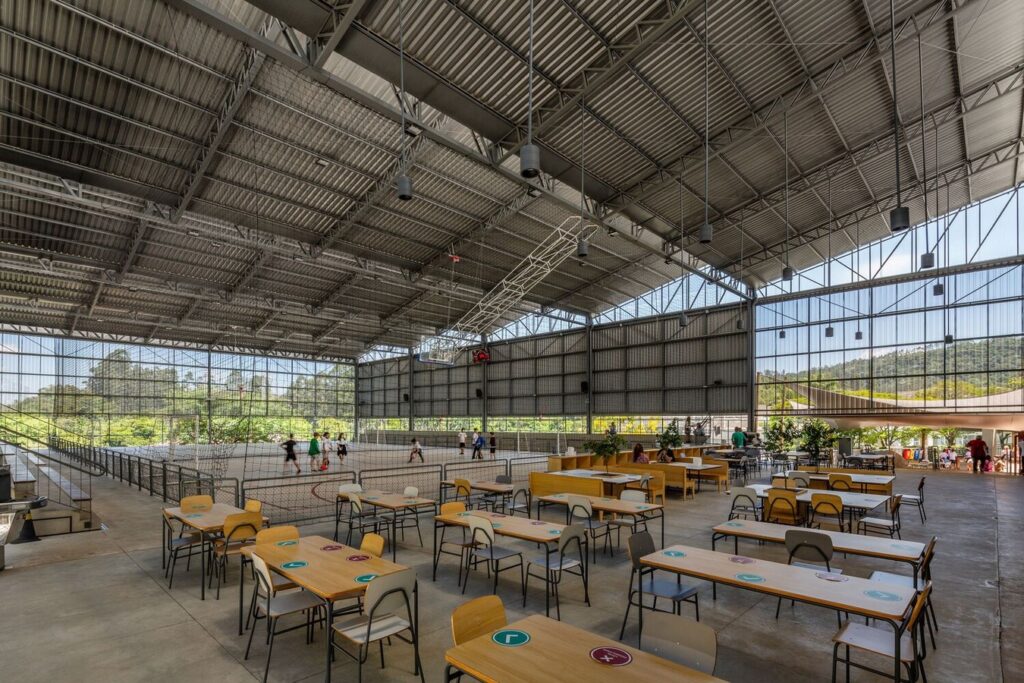
Architectural Features
The shed-shaped structure maximizes thermal and acoustic comfort through the use of thermal panels and zenith openings facing south. Loose side closings ensure natural ventilation and visual permeability, with aluminum trapezoidal tiles and perforated sandwich tiles providing thermal and acoustic insulation.
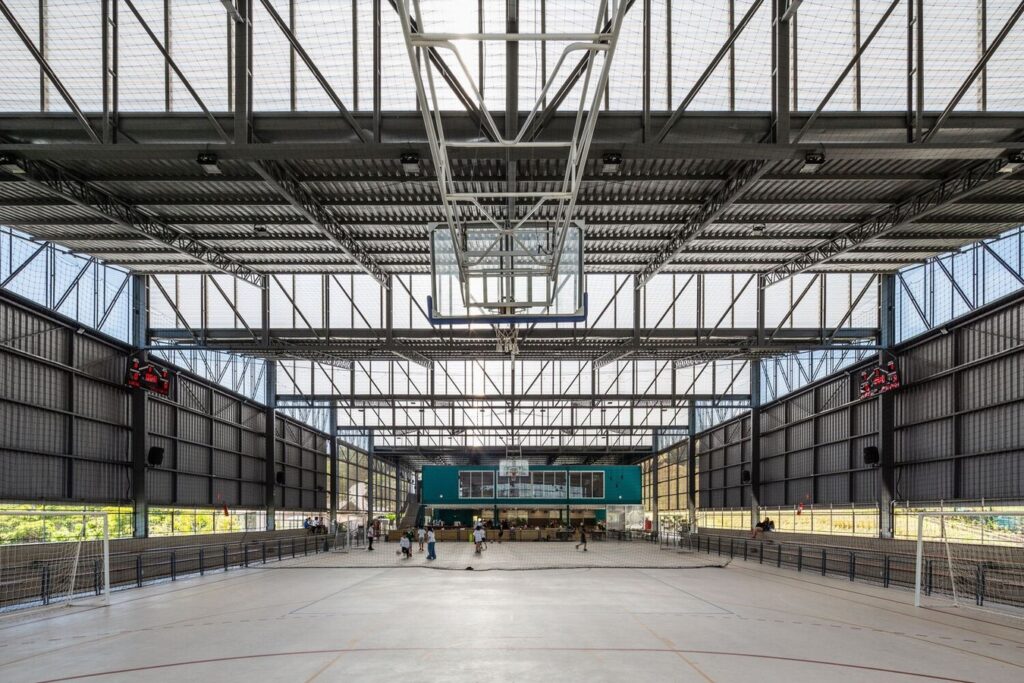
Construction Details
The shed’s closure utilizes alveolar polycarbonate panels and Venetian blinds for ventilation, while the internal block features a metallic structure with steel deck-type slabs and climate control systems. Restrooms, a refectory, kitchen facilities, and arts and music rooms are housed within the building.
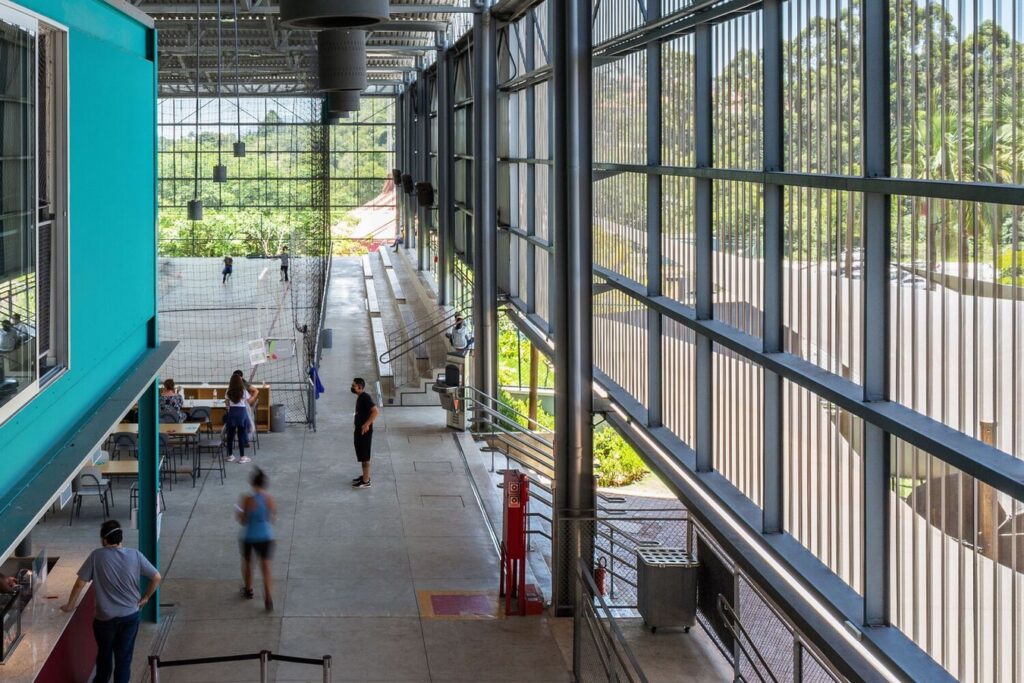
Conclusion
The Castanheiras Arena exemplifies innovative design principles aimed at enhancing the school’s facilities while minimizing environmental impact. By prioritizing sustainability, natural ventilation, and thermal comfort, the project provides students with a conducive learning and recreational environment, fostering holistic development within the school community.


