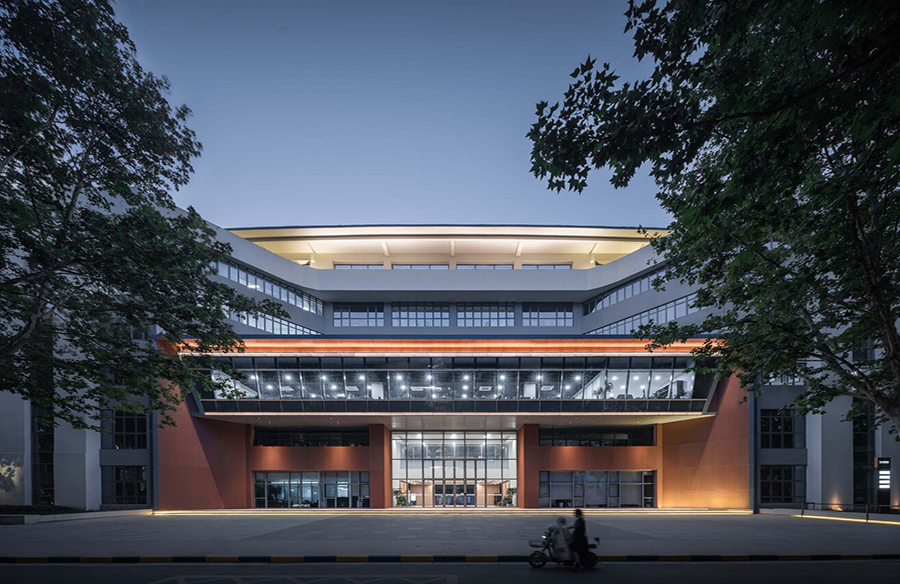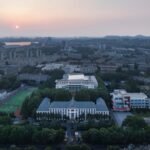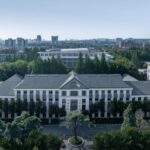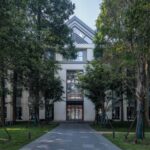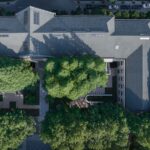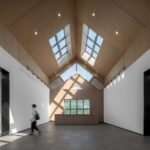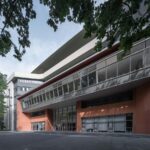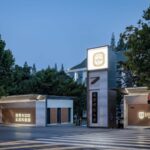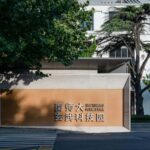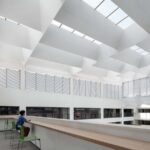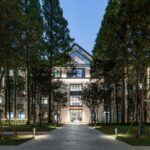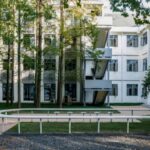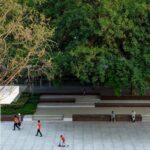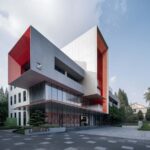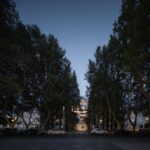Introduction
Nanjing, a city rich in history and culture, has witnessed the transformation of its educational institutions into vibrant hubs of innovation and technology. One such remarkable example is the redevelopment of the Zijin Campus of Nanjing Normal University into the Xuanwu Science Park. Led by collaborative efforts between the university, Xuanwu District Government, and Gemdale Properties and Investments, this project sets a new standard for urban renewal in Jiangsu province.
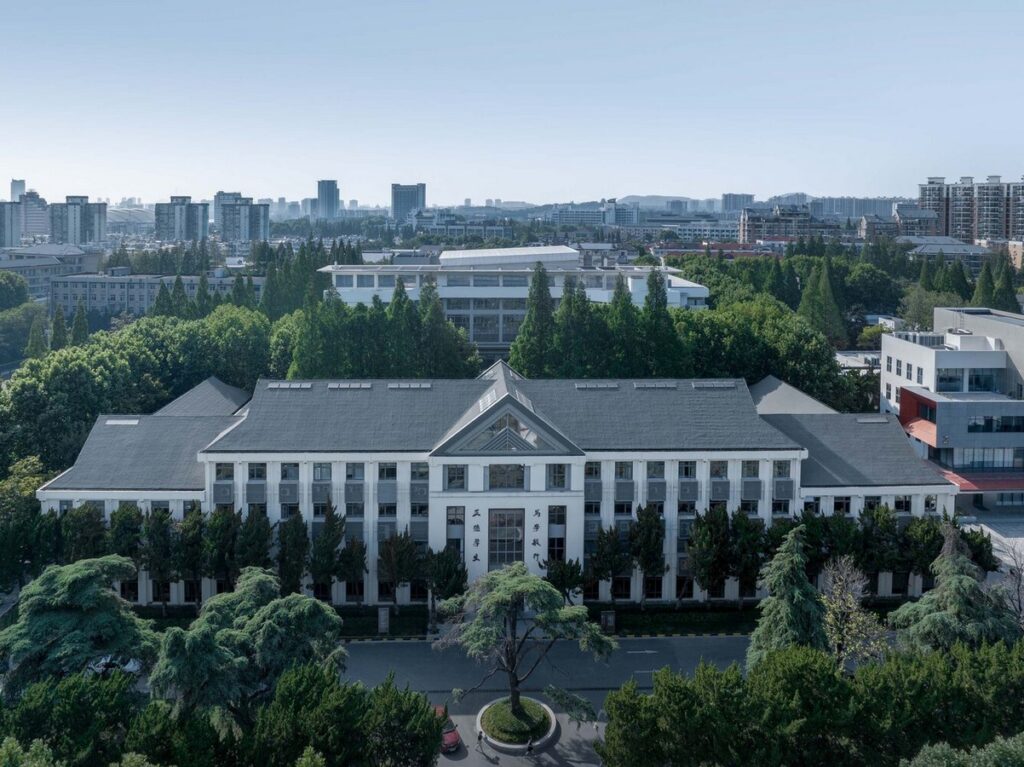
From Campus to Industrial Park: A “Micro-Renovation” Approach
The Zijin Campus, nestled under the majestic Zijin Mountain and beside the serene Xuanwu Lake, was a revered site with a rich history spanning over 60 years. However, with changing times, the campus embarked on a new journey to evolve into a dynamic Science Park. Initiated in 2019, the renovation was steered by DUTS design, focusing on preserving the cultural essence while embracing modernity.
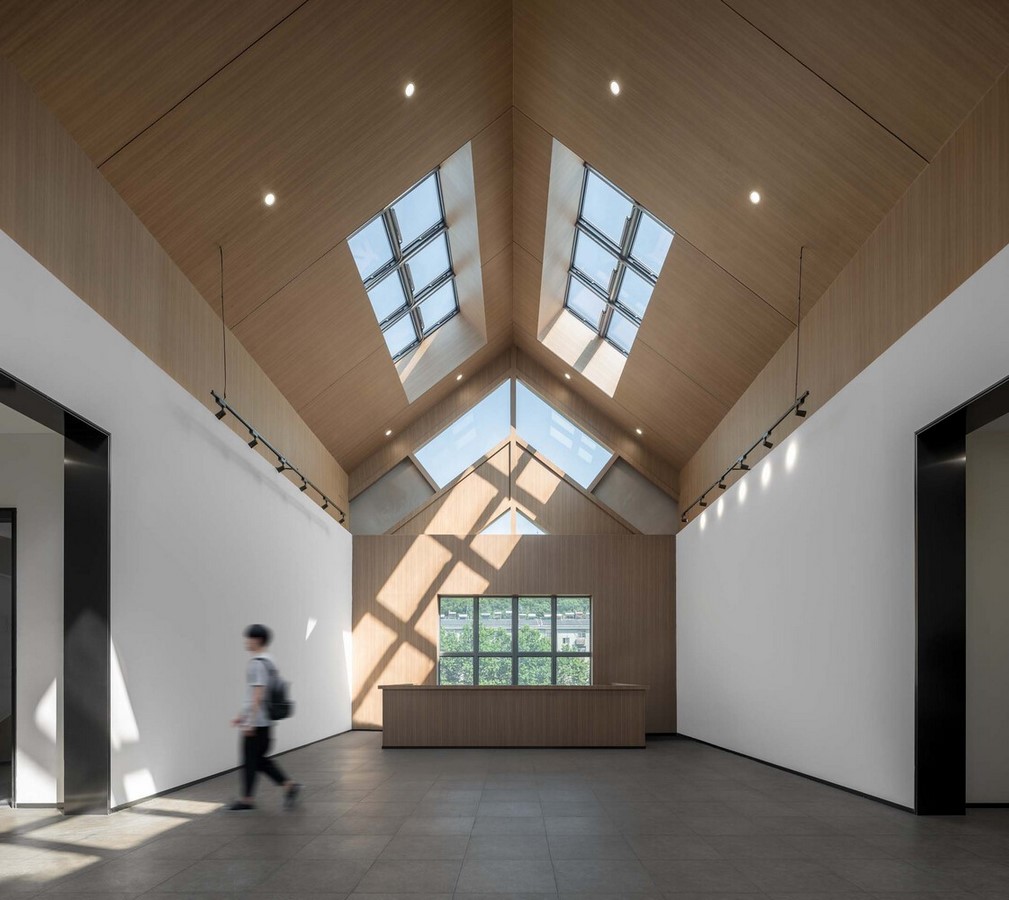
History Retained, Future Embraced: The Organic Renewal Strategy
DUTS design adopted an “Organic Renewal” approach, cherishing the emotional bond between the campus and the city. Through meticulous planning and multi-dimensional thinking, the architects revitalized the campus without losing its identity. Facade reorganization, traffic optimization, and interior space reshaping were integral to seamlessly transitioning the campus into a technology park.
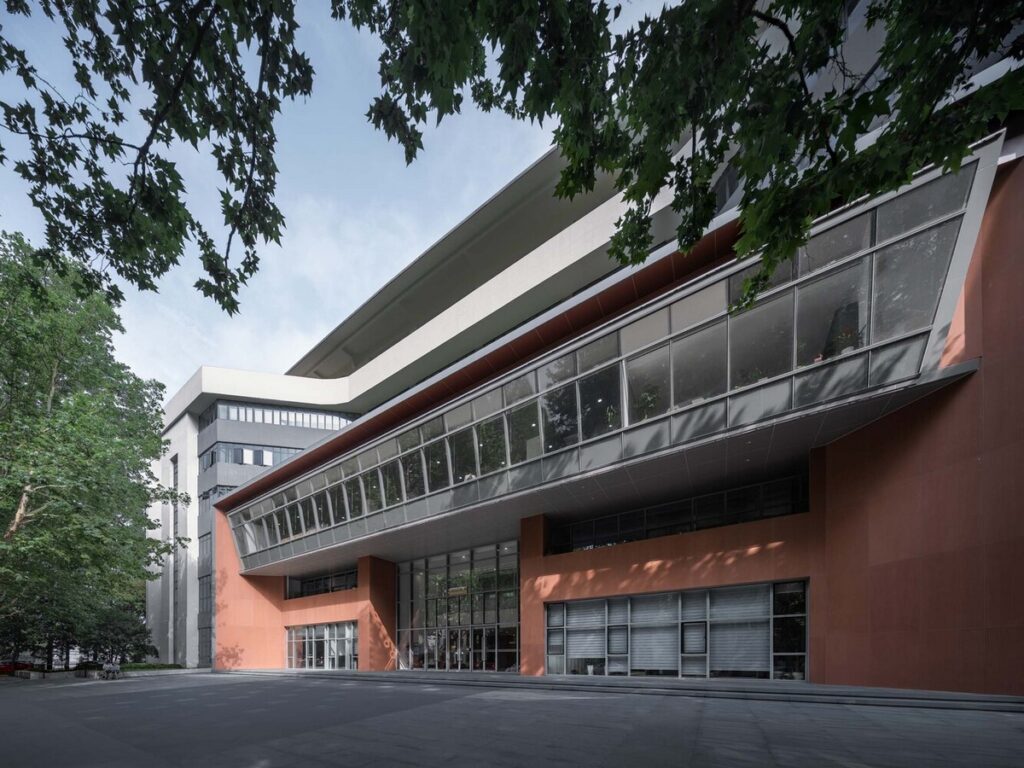
Activating Inner Vitality: A Glimpse into Building No. 1
Building No. 1, the oldest structure on campus, underwent a transformative journey while preserving its historic charm. Retaining the traditional steeple shape, the building was fortified with new materials, blending tradition with modernity. The introduction of a modern glass roof not only illuminated the interior but also provided panoramic views of Zijin Mountain. The integration of functional spaces, such as commercial and leisure areas, revitalized the building into a vibrant hub of activity.
Redefining Spaces: The Evolution of Building No. 5
Building No. 5 underwent a metamorphosis, shedding its traditional constraints to embrace a contemporary office scene. By reimagining interior layouts and enhancing indoor-outdoor connectivity, the building fostered a conducive environment for creativity and collaboration. The addition of an indoor atrium and open-top terrace enriched the communal experience, catering to diverse needs within the technology park.
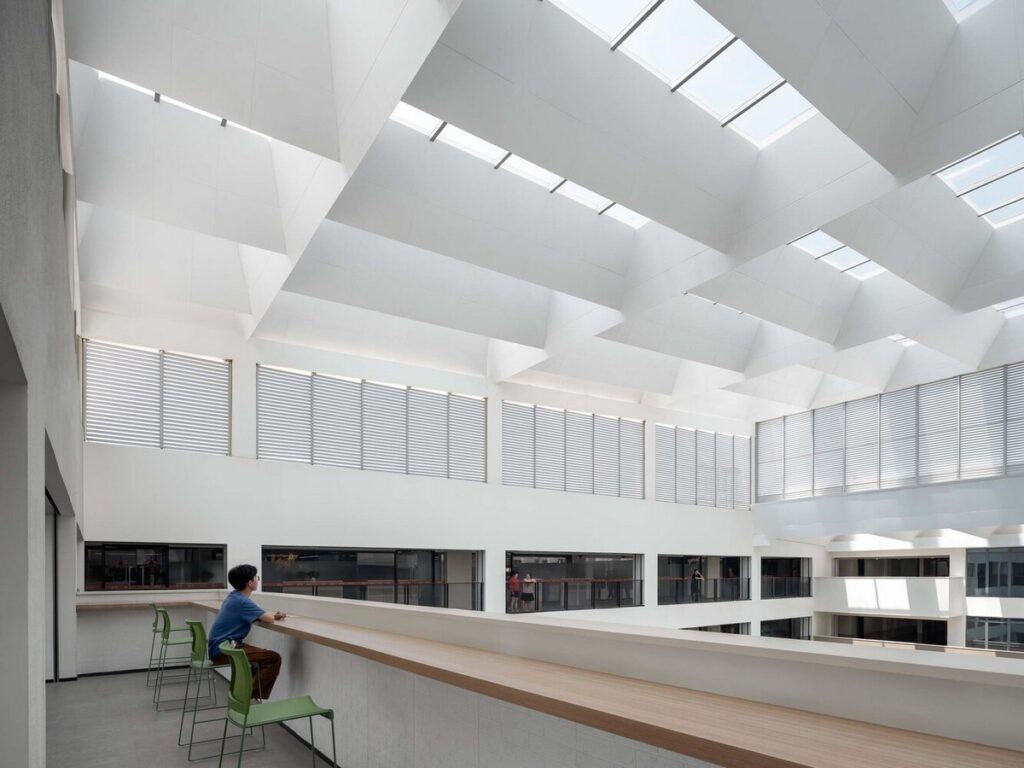
The Modernization of Building No. 7: A Hub for Community Life
Building No. 7, once the campus library, underwent a modern facelift to become a nexus of community life. Retaining its architectural integrity, the library was infused with contemporary amenities, such as cafes and shared offices, catering to the evolving needs of urban dwellers. The redesign maximized public spaces, offering breathtaking views of Zijin Mountain while fostering a sense of belonging among its occupants.
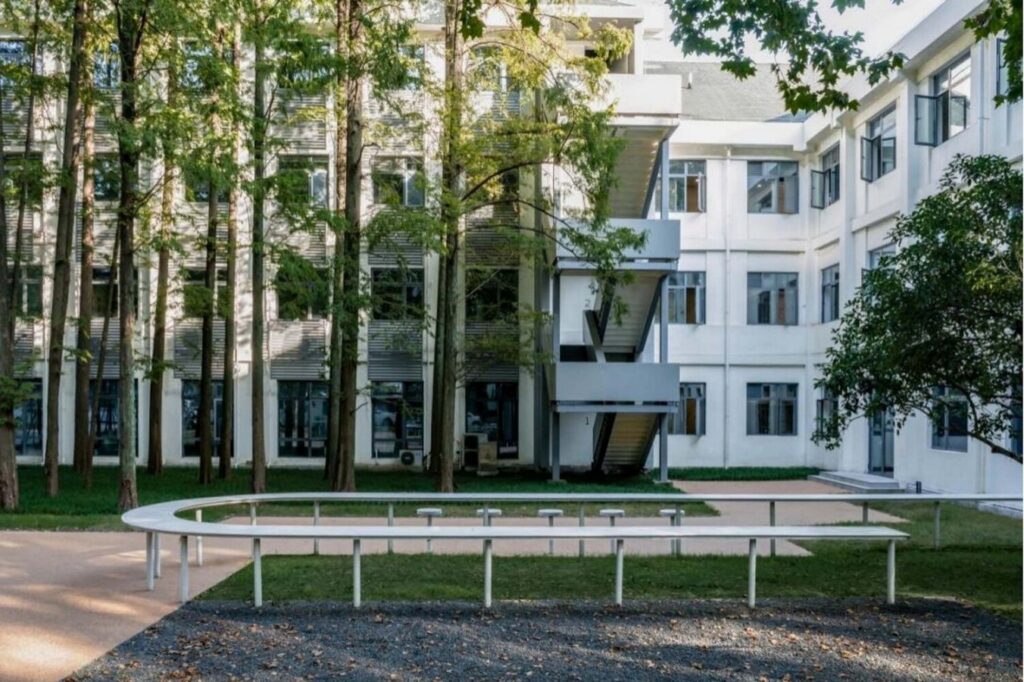
Student Dormitories Reinvented: WELIVE Detached Villa Offices
Even student dormitories weren’t spared from innovation, as they were transformed into unique office spaces. The incorporation of open layouts and internal reconstructions breathed new life into these structures, catering to the diverse needs of the technology park. Additionally, the preservation of the campus playground ensured a seamless transition from academia to professional life, promoting a healthy work-life balance.
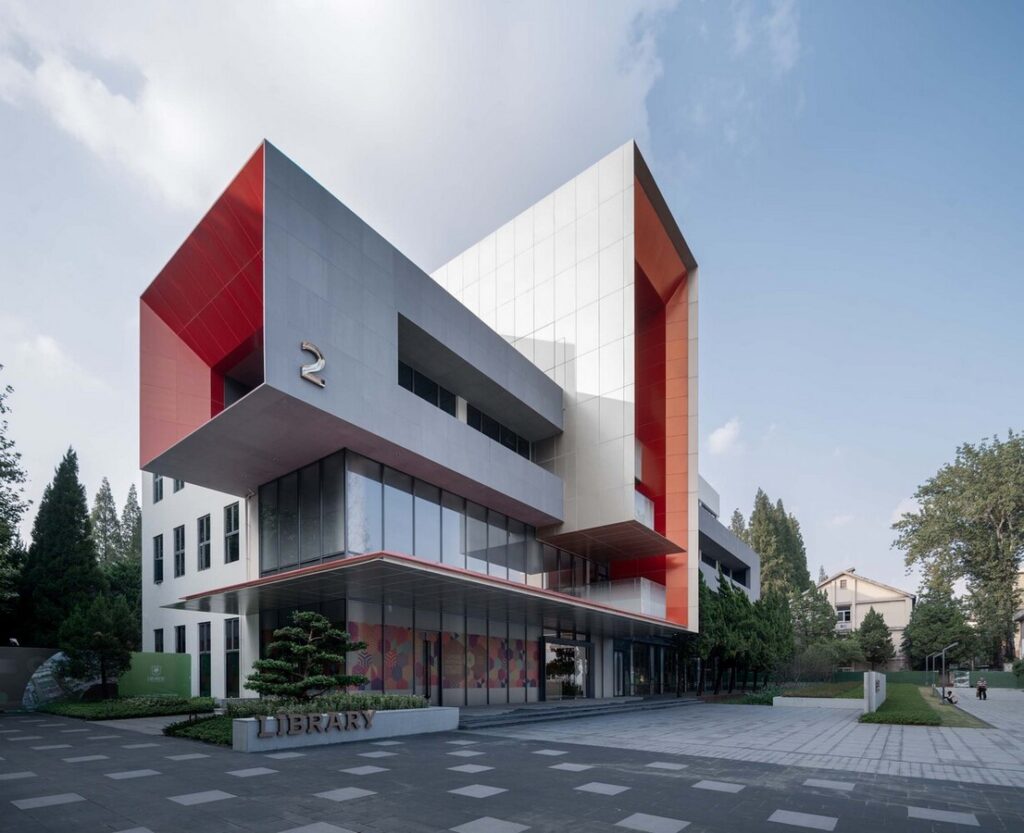
Conclusion
The redevelopment of Nanjing Normal University’s Zijin Campus into Xuanwu Science Park symbolizes the harmonious coexistence of tradition and innovation. Through collaborative efforts and innovative design strategies, a historic campus has been rejuvenated into a thriving hub of technological advancement and community engagement. As urban landscapes continue to evolve, projects like these serve as beacons of sustainable development, enriching the fabric of cities and fostering a brighter future for generations to come.


