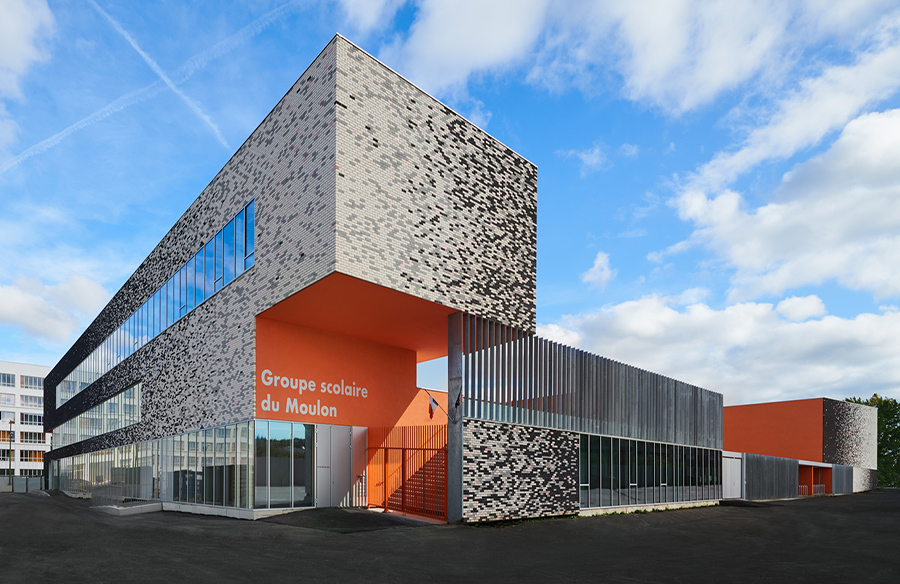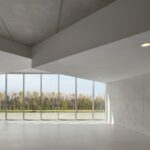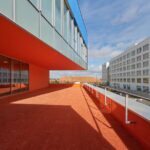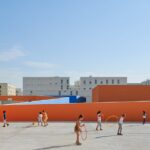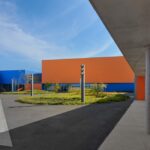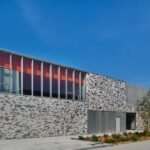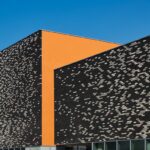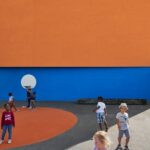The Moulon Group of Schools, designed by Dominique Coulon & associés in collaboration with XDGA and landscape designer Michel Desvignes, embodies a dynamic approach to urban renewal while maintaining a strong identity within its context. The project seamlessly integrates with the town’s master plan, embracing the proposed building proportions and establishing a close relationship with the surrounding public space.
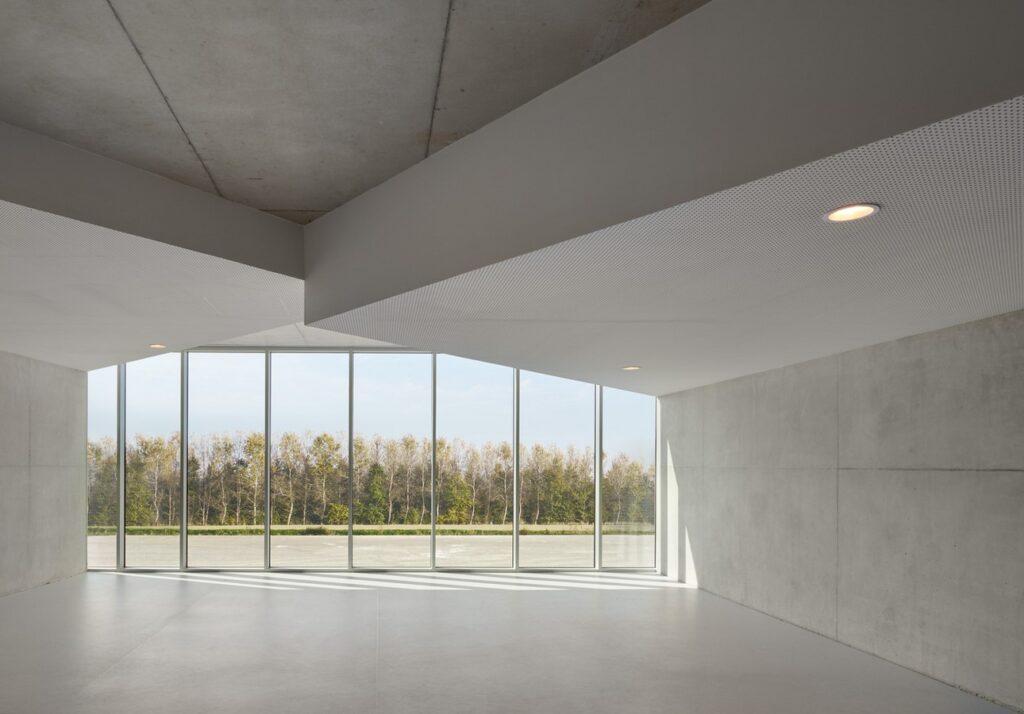
Bold Design and Color Contrast
In contrast to the predominantly light-colored buildings in the neighborhood, the group of schools stands out as a vibrant and colorful public facility. The facades feature a pixelated gradation of brick colors ranging from white to black, creating a striking visual contrast. Additionally, bold hues of blue and sharp orange adorn the heart of the building, accentuated by diagonal patterns that deviate from traditional orthogonal designs.
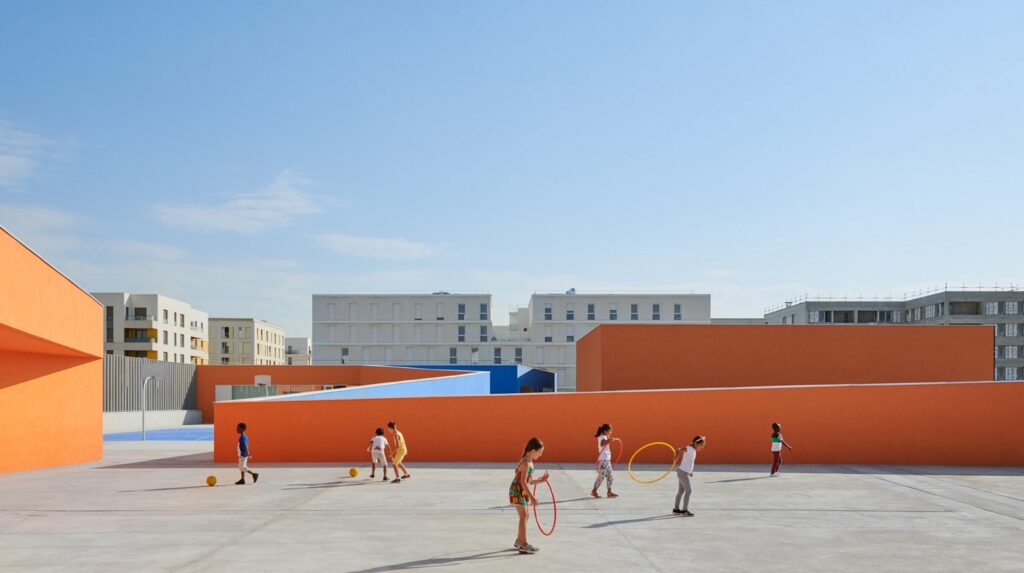
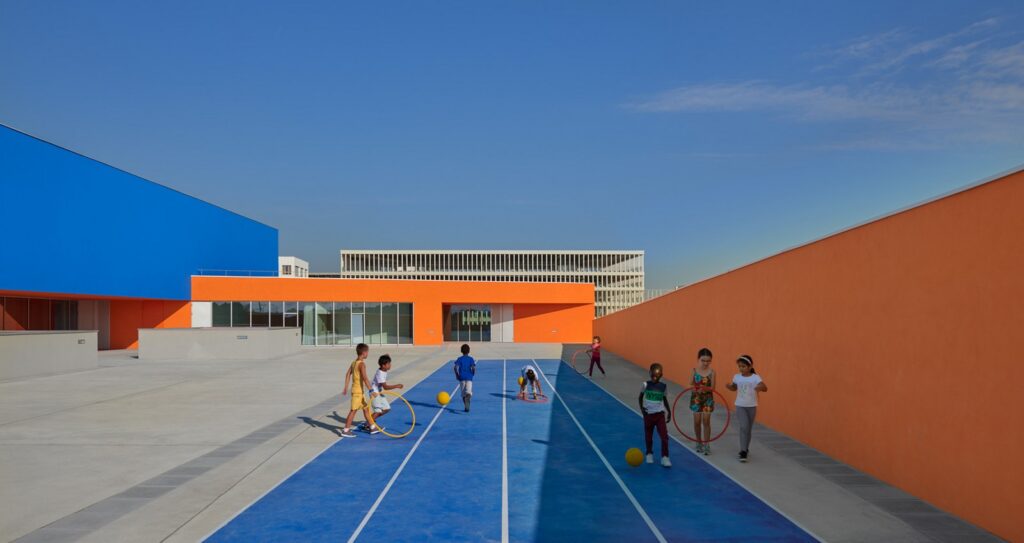
Functional Layout and Spatial Differentiation
The layout of the school complex is designed to provide distinct identities for each component while ensuring functional efficiency. The nursery school, out-of-school reception area, canteen, and sports hall are situated on the ground floor, facilitating easy access and movement. Meanwhile, the primary school occupies the upper floors, with a rooftop playground offering a differentiated space for children to engage in recreational activities.
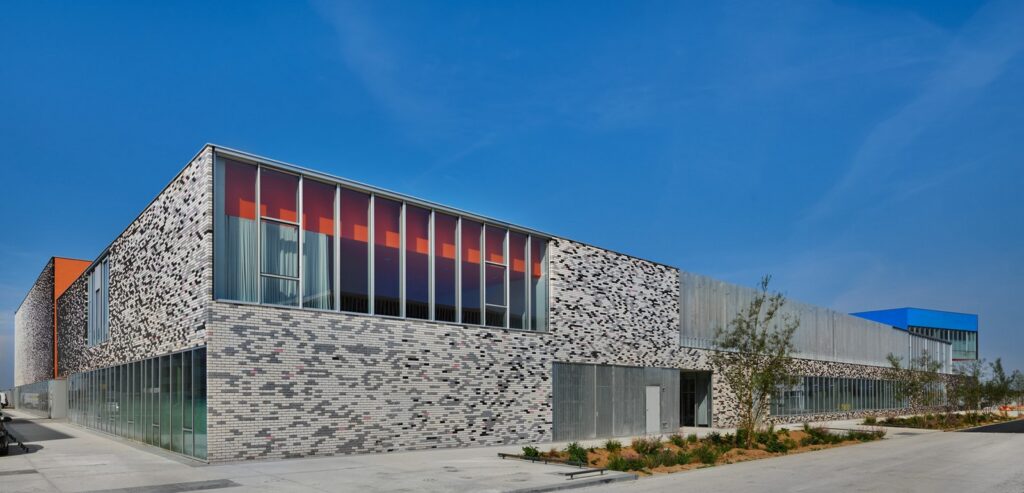
Creating Identity and Convivial Spaces
By delineating specific areas and contrasts within the facility, the design fosters a sense of identity and belonging for the children. Despite its imposing scale, the Moulon Group of Schools feels intimate and welcoming, catering to the needs of its young users and promoting a convivial atmosphere conducive to learning and social interaction. Through thoughtful design interventions, the school complex emerges as a vibrant and inclusive hub within the urban fabric.


