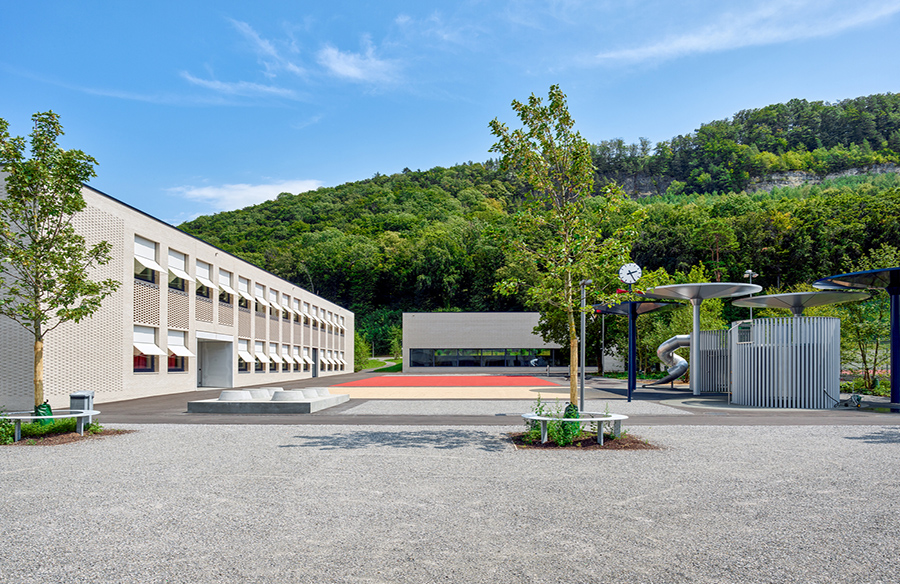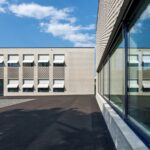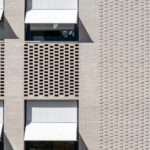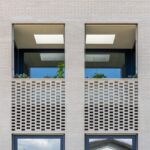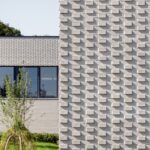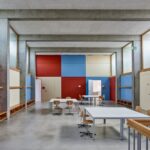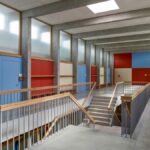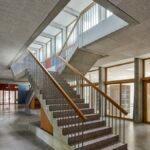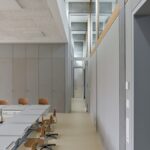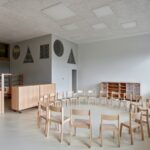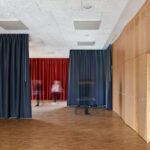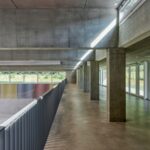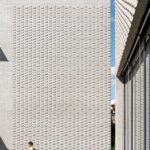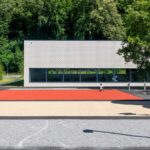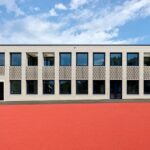Introduction
The Weissenstein New School Building and Double Sports Hall, designed by Ernst Niklaus Fausch Partner, represent a significant expansion of the Weissenstein school complex. These two independent volumes not only provide essential facilities for the school but also redefine the surrounding space, creating a new schoolyard and events area for both the school and the wider community.
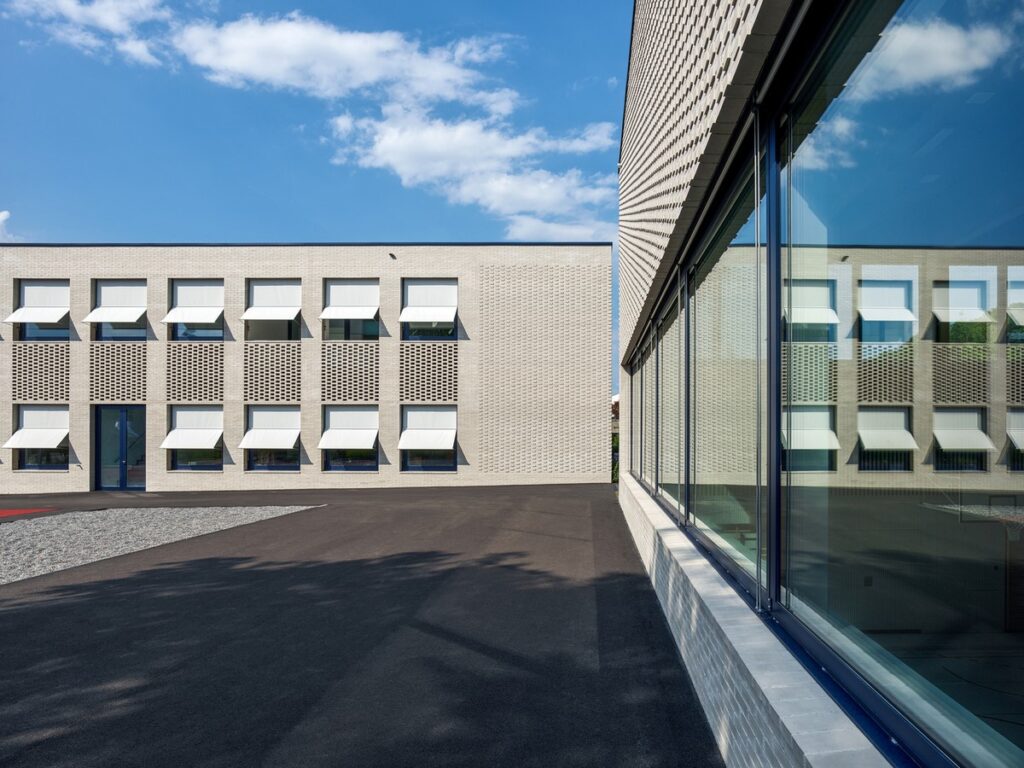
Harmonizing Design Elements
The facades of the new buildings seamlessly integrate with the existing complex, utilizing light-colored clinker bricks laid in a stretcher and Flemish bond pattern. This design choice maintains consistency with the architectural language of the surrounding structures while infusing a sense of modernity.
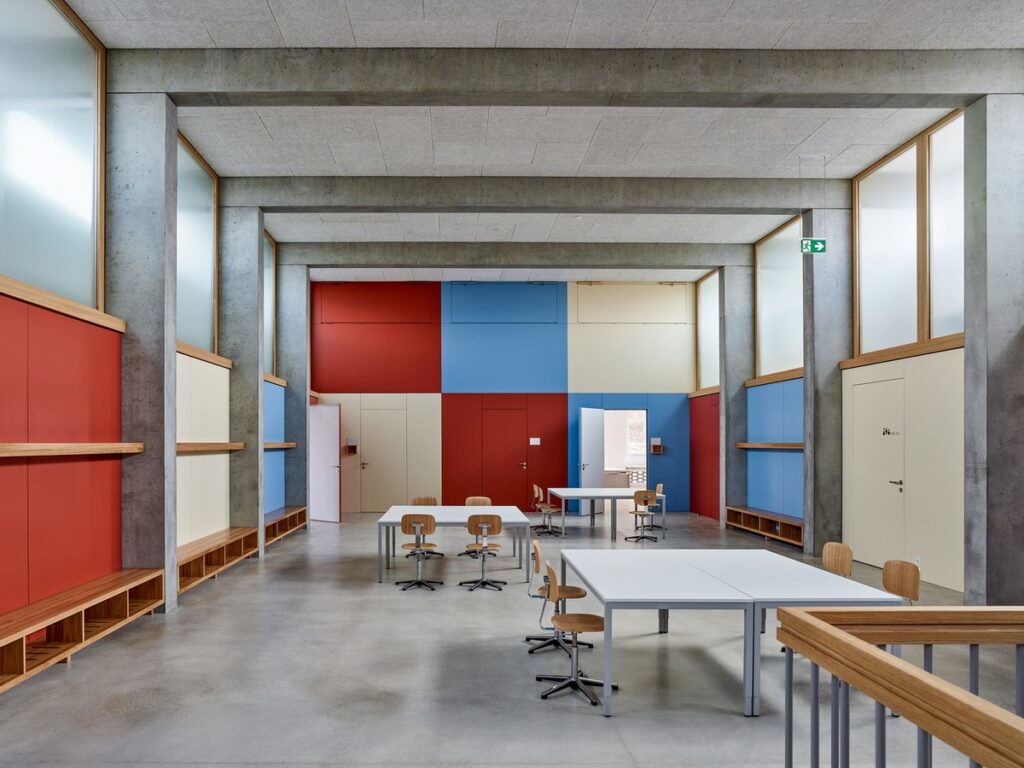
Innovative Architectural Features
One distinctive feature of the buildings is the perforated grid created by omitting headers in the parapets, facilitating night-time cooling. Additionally, the headers project slightly above the windows, creating a captivating interplay of light and shadow. The internal halls within both structures serve as focal points, fostering a sense of community and providing versatile spaces for various activities.
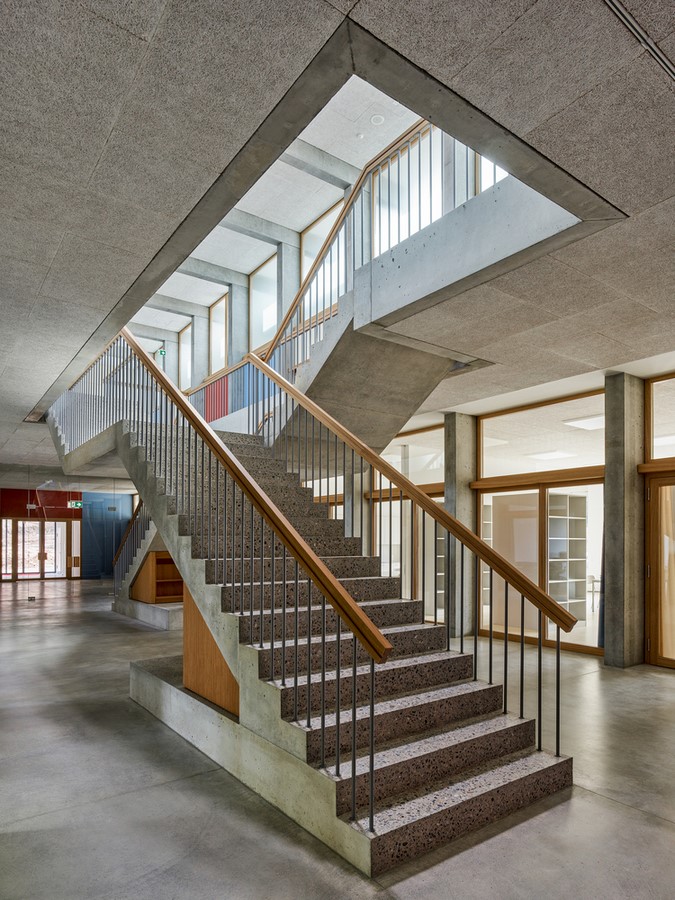
Sustainable Design Solutions
The design prioritizes sustainability, with large, colored infill areas in the prefabricated concrete structure facilitating cross-ventilation throughout the rooms without the need for additional ventilation technology. Placed thoughtfully within the topography, the sports hall seamlessly integrates into the sports complex across three levels, offering access to outdoor facilities and enhancing spectator experiences.
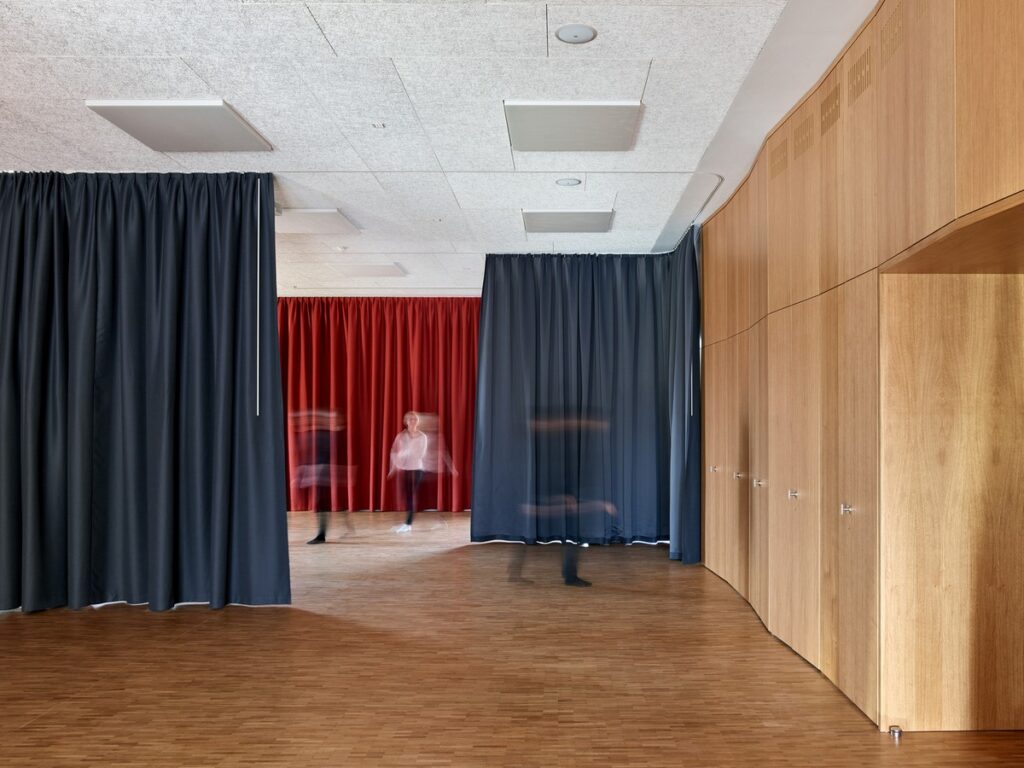
Fostering School Life and Community Engagement
The school building, particularly the two-storey school hall, serves as a vibrant hub for school life. Designed with fire safety considerations in mind, the entire space can be utilized for teaching or events, further enhancing the school’s role as a focal point for educational, sporting, and community activities.
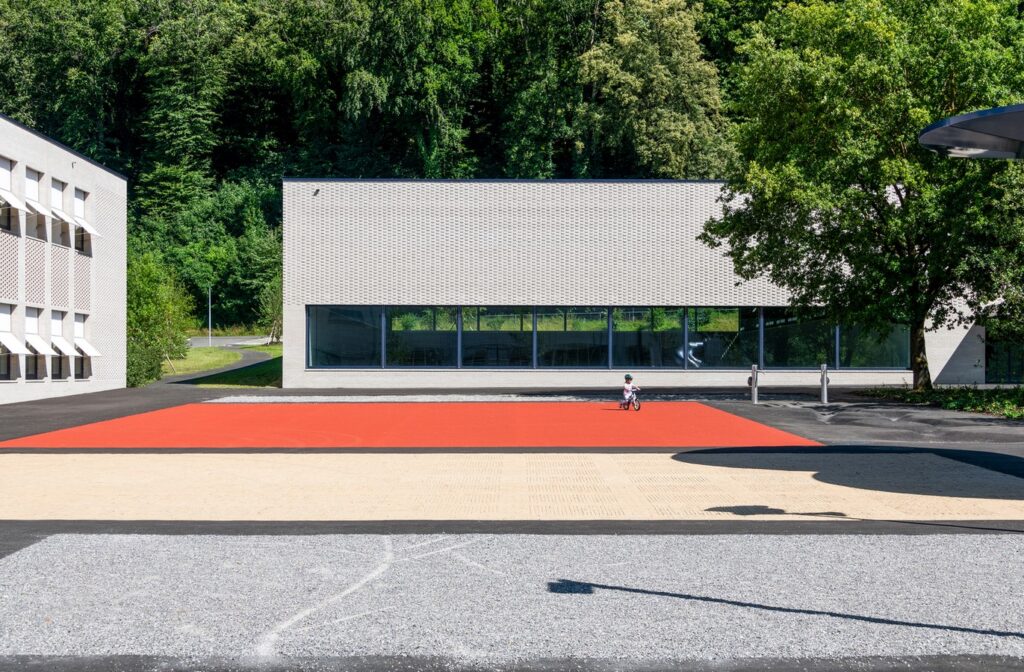
Conclusion
The Weissenstein New School Building and Double Sports Hall exemplify a harmonious blend of innovative design, sustainability, and community engagement. By seamlessly integrating with the existing complex while offering modern amenities and versatile spaces, these structures not only enhance the educational experience but also enrich the fabric of the surrounding community.


