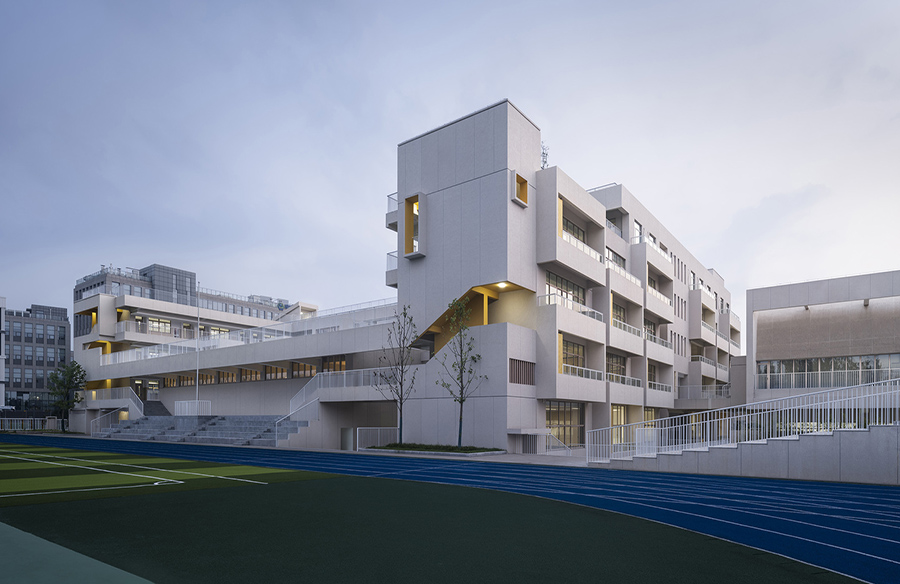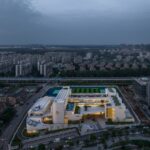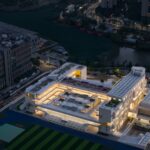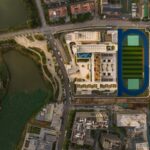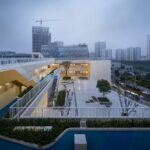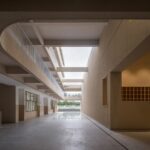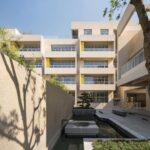Introduction
The Wenqi Road Primary School, designed by Zhaohui Rong Studio, represents a paradigm shift in educational architecture. Embracing a spatial philosophy centered on relationship redundancy, the school aims to cater to the diverse needs and experiences of its students.
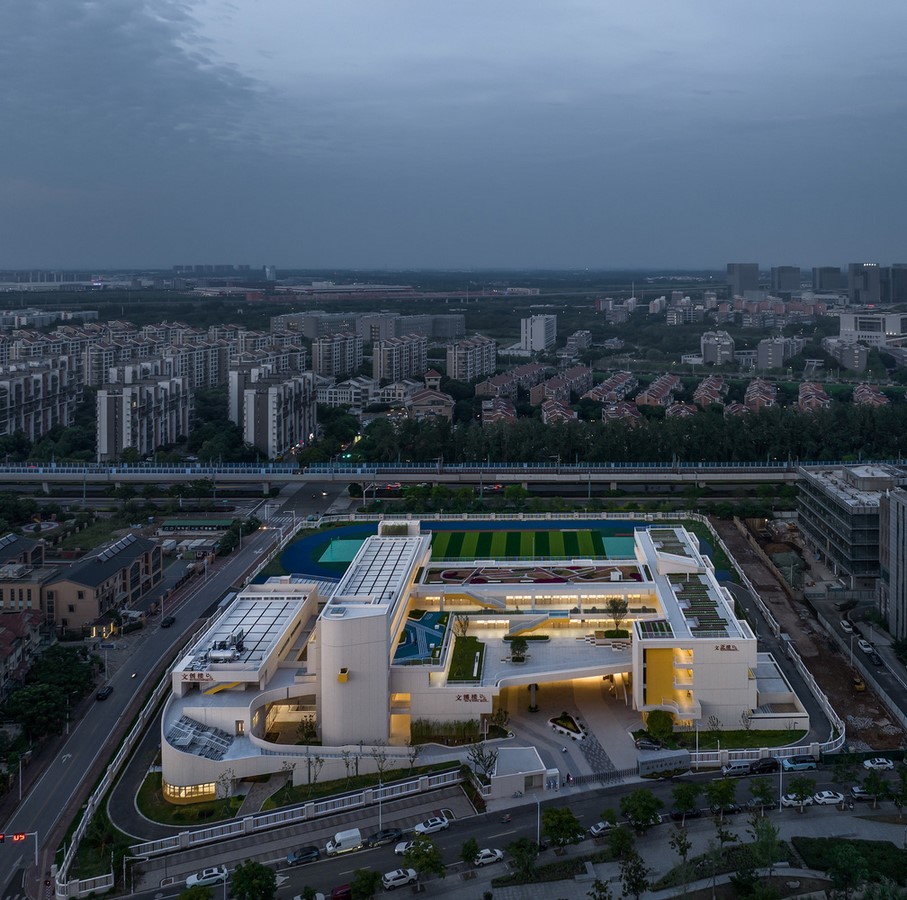
Entrance Gray Space
The school’s entrance plaza serves as a multifunctional gray space, blurring the boundaries between various activities such as exhibitions, events, and communication. This versatile area embodies the concept of spatial transparency, fostering interaction and engagement.
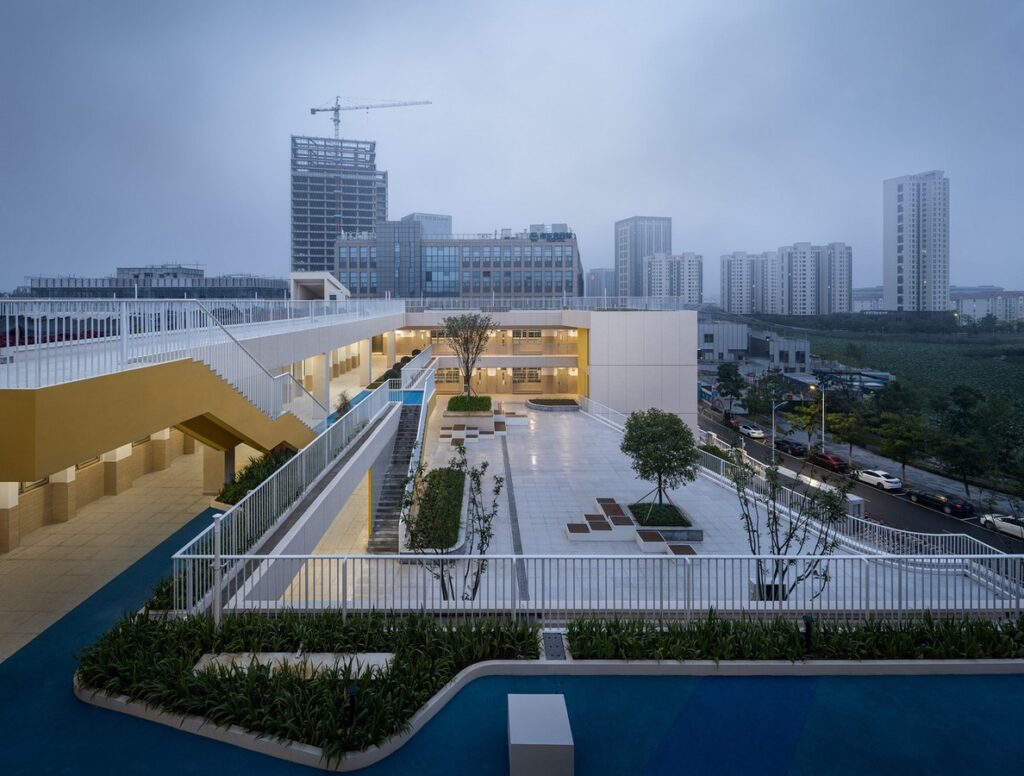
Central Gymnasium
Placing the gymnasium at the heart of the school maximizes its public nature, serving as a central hub for both internal activities and external interactions. The sectional design of the gymnasium creates dynamic connections with the entrance space, enhancing the school’s overall display and accessibility.
Rooftop Grand Platform
A climbable three-dimensional platform atop the gymnasium offers students a unique recreational space, fostering physical activity and social interaction. With panoramic views of the surrounding landscape, this platform becomes a cherished memory for students during their school years.
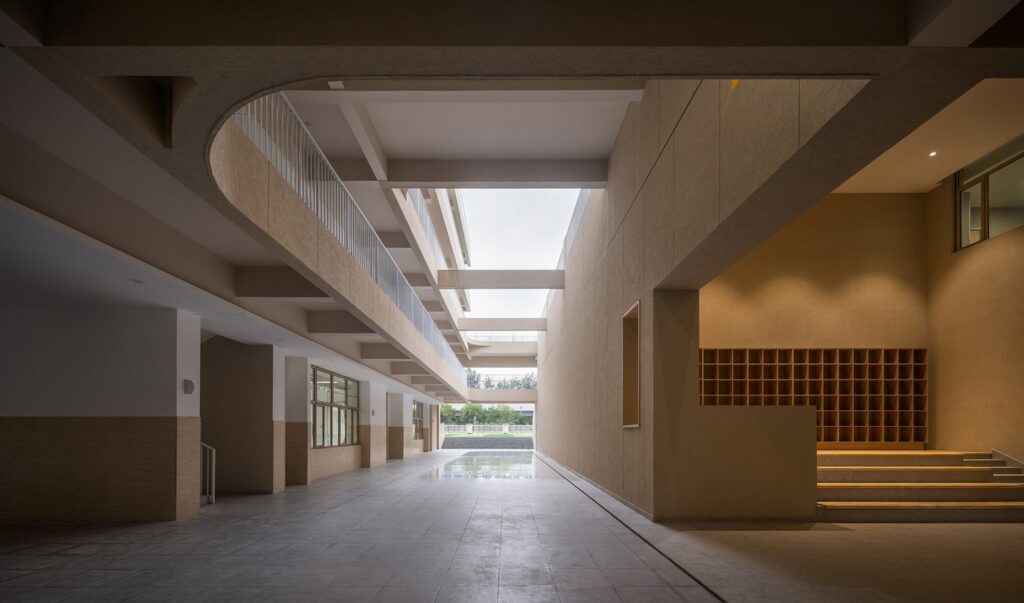
Large Side Corridor
The intervention of the central gymnasium redefines spatial norms, eliminating traditional constraints and fostering a sense of unity throughout the school. Sunlight gaps and vibrant quasi-atrium spaces replace conventional corridors, creating a more dynamic and cohesive environment.
Courtyard
Tranquil courtyards surrounding the central core space provide students with additional spatial experiences, enhancing their overall learning environment. These secluded areas offer moments of respite and reflection amidst the bustling school day.
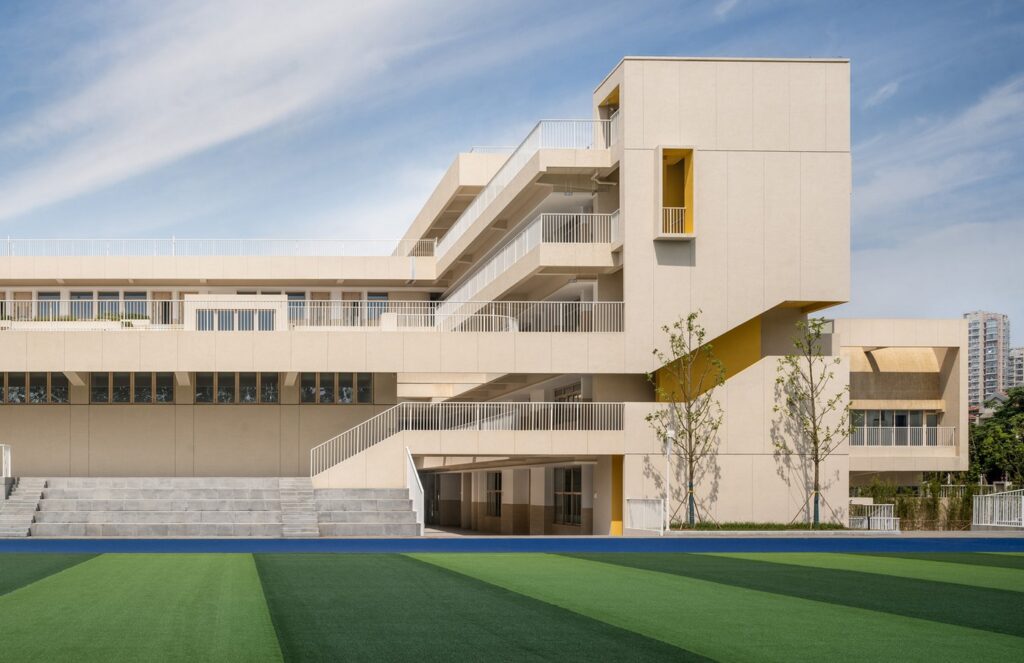
Urban Expression
The design of Wenqi Road Primary School integrates internal spaces with the facade, blurring the distinction between real and virtual environments. By aligning with spatial aspects and embracing sectional architecture, the facade becomes a dynamic expression of the school’s ethos and identity.
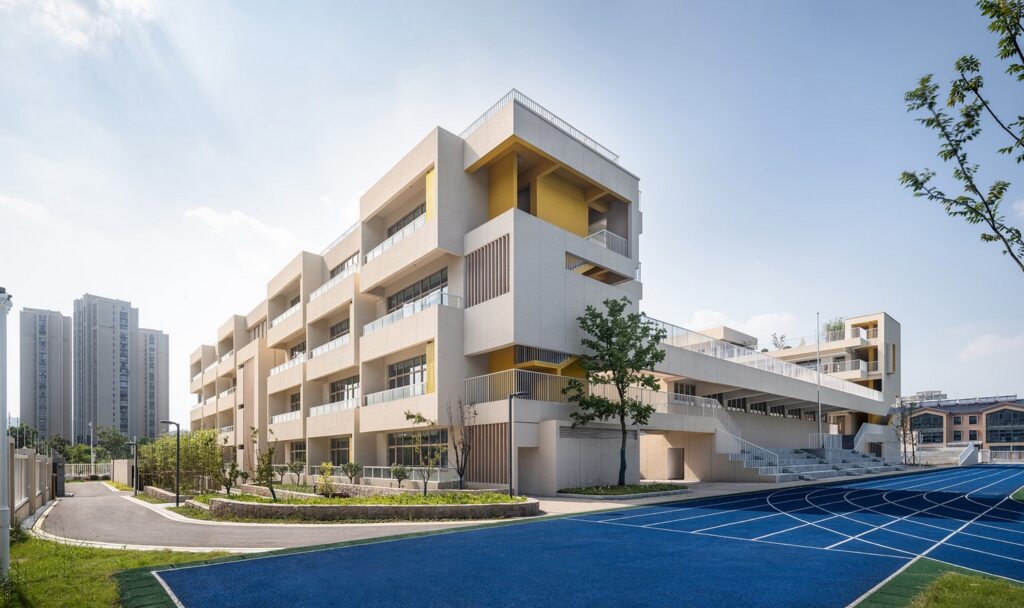
Conclusion
Wenqi Road Primary School represents a departure from traditional educational architecture, embracing a holistic approach that prioritizes flexibility, engagement, and innovation. By fostering relationship redundancy and creating versatile spaces, the school becomes a catalyst for infinite possibilities, shaping the future of education.


