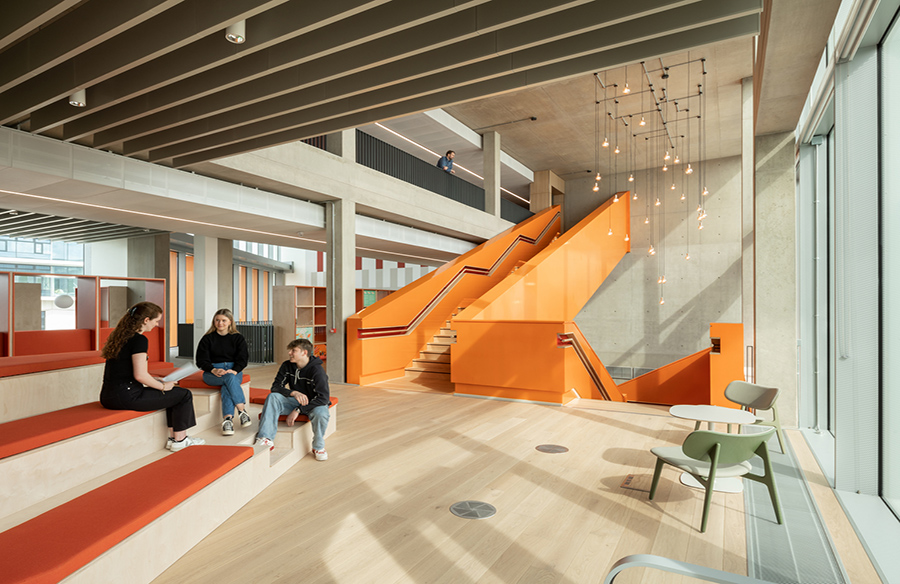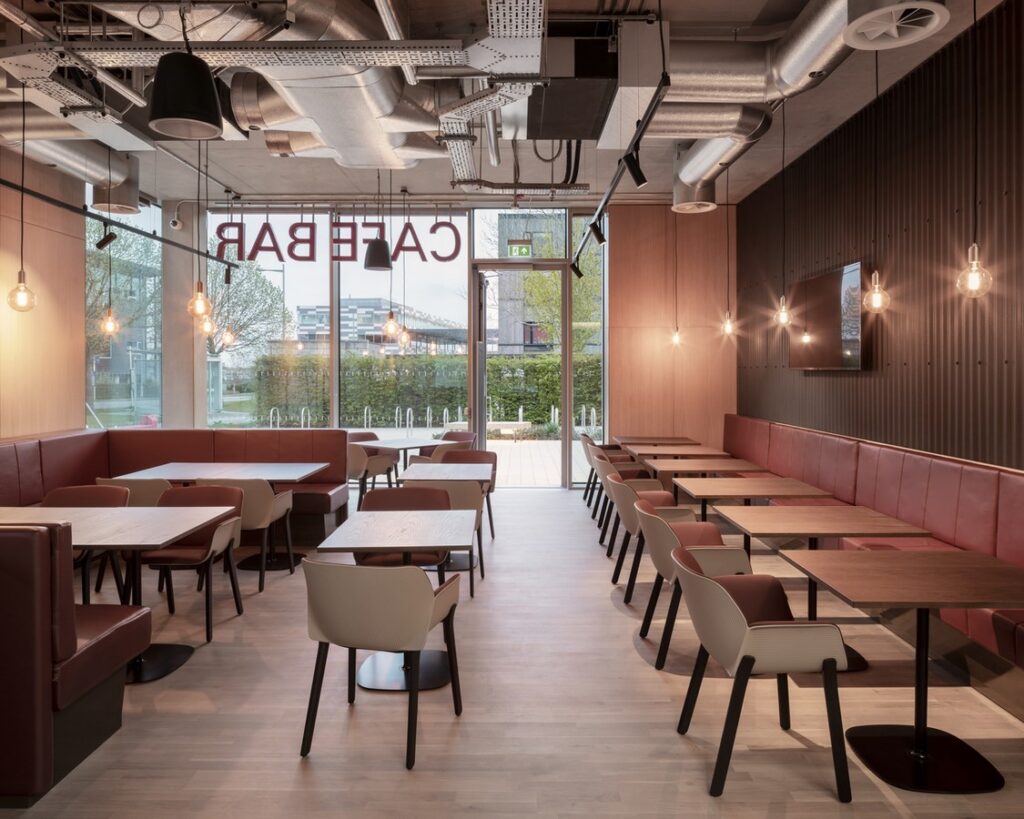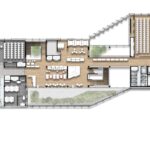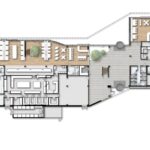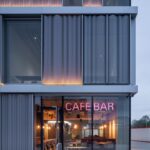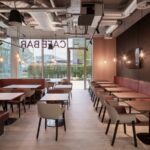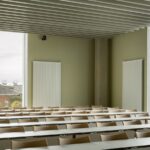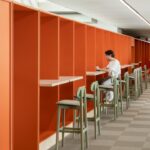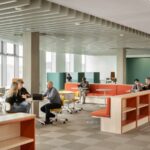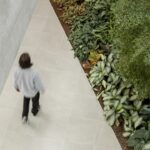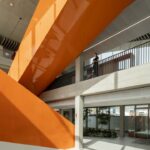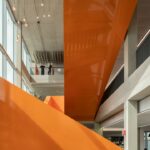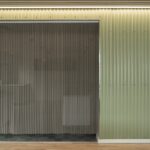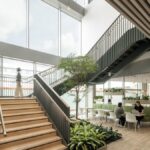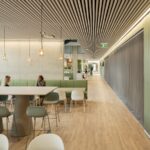Introduction
The West Hub, designed by Jestico + Whiles, stands as a testament to the University of Cambridge’s commitment to creating a vibrant and interactive academic environment. Situated in West Cambridge, this innovative building serves as a shared resource for staff, students, and the wider community, embodying the university’s vision for transformative teaching and research.
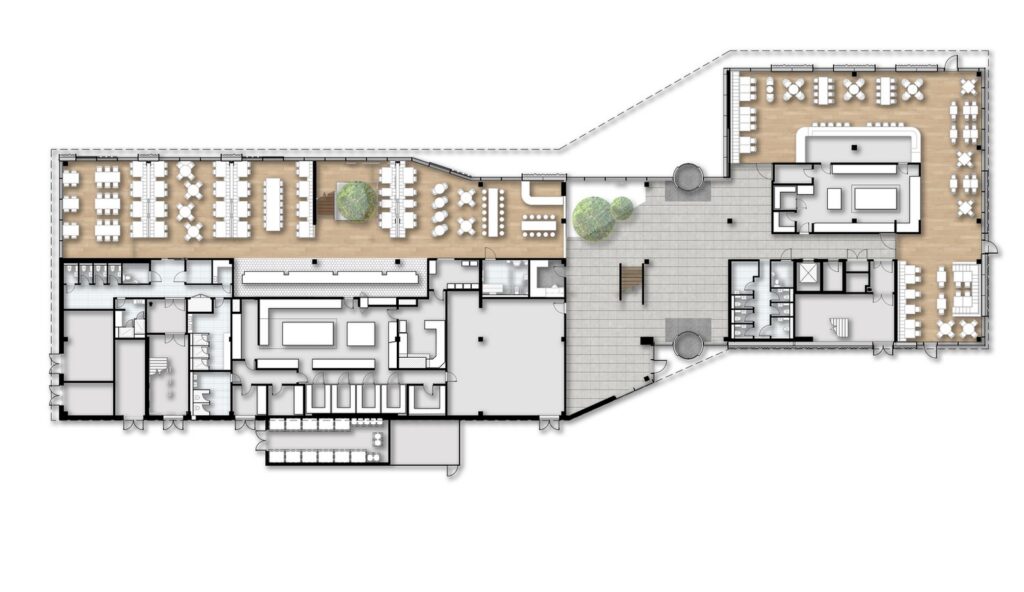
Integral Part of Campus Redevelopment
As part of the larger West masterplan redevelopment, the West Hub plays a pivotal role in redefining the campus landscape. Alongside the Ray Dolby Centre and newly landscaped gardens, this building symbolizes a new era of collaborative learning and interdisciplinary engagement within the university.
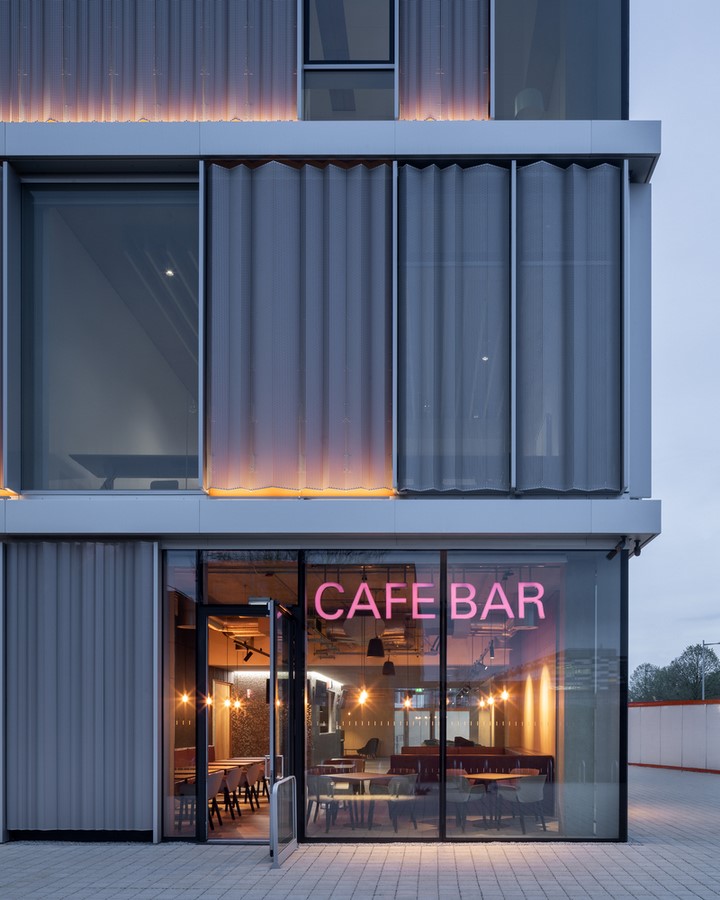
Concept and Design Approach
Jestico + Whiles envisioned the West Hub as a flexible and dynamic space inspired by contemporary restaurants and collaborative workspaces. Extensive consultations with stakeholders informed the building’s design, resulting in a multifunctional environment that fosters cross-departmental connections and community engagement.
Versatile Internal Spaces
The West Hub offers a diverse range of spaces tailored to the needs of both individuals and groups. From traditional library areas to informal study zones, the building accommodates various modes of learning and interaction. Generous circulation areas promote socialization and collaboration, enhancing the overall educational experience.
Spatial Graduation and Organization
Vertical graduation within the building creates distinct atmospheres across different floors, catering to various activities and preferences. A central ‘learning spine’ and articulated stairway serve as organizational elements, guiding users through the building and facilitating spatial flexibility.
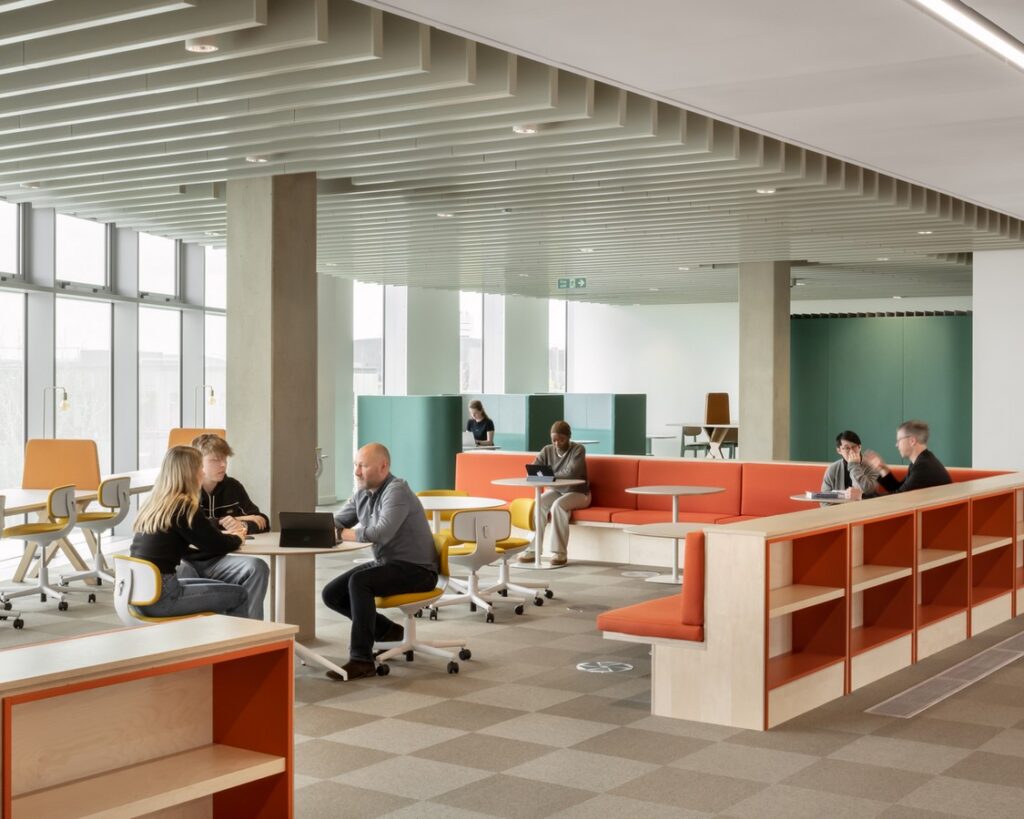
Research-Informed Design
Jestico + Whiles leveraged research insights on study preferences to inform the building’s layout and amenities. By categorizing spaces based on intensity of use, the design maximizes efficiency and adaptability, ensuring the building remains responsive to evolving educational needs.
Dynamic Cladding and Integration
The building’s aluminum cladding reflects the surrounding landscape, creating a visually dynamic facade that interacts with changing daylight conditions. Integrated lighting enhances the building’s presence, transforming it into a beacon within the campus environment.
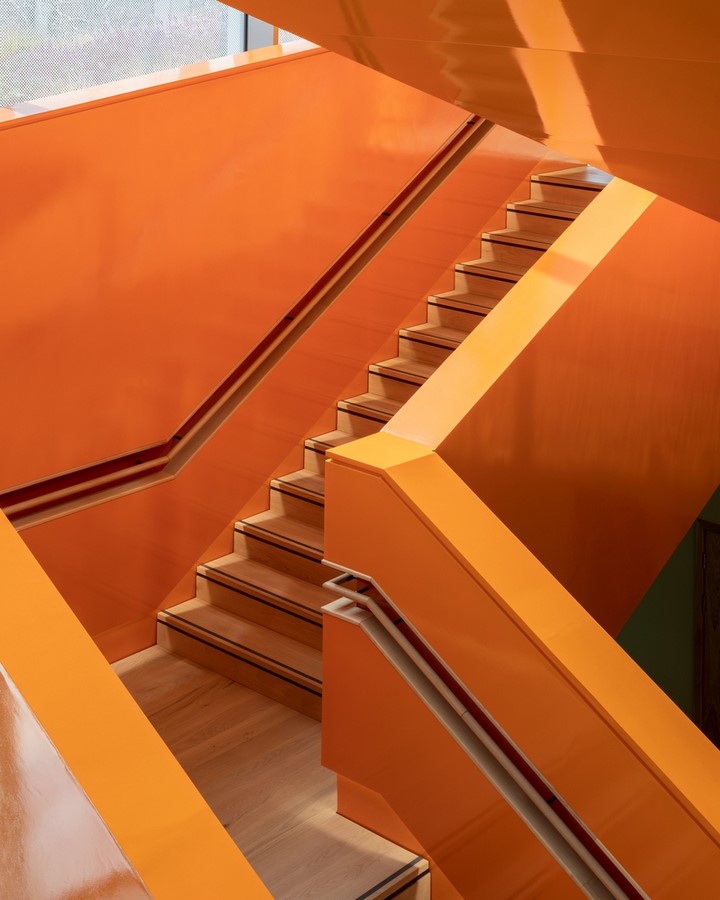
Community Access and Biophilic Design
Careful integration into the site promotes pedestrian circulation and encourages community engagement. Biophilic design principles, including ample natural light and greenery, enhance occupant well-being and connection to the natural environment.
Sustainability and Well-Being
The West Hub achieves BREEAM ‘Excellent’ certification and prioritizes human-centric design elements such as natural light, active workspaces, and biophilic elements. By promoting a healthy and sustainable environment, the building supports student and staff well-being.
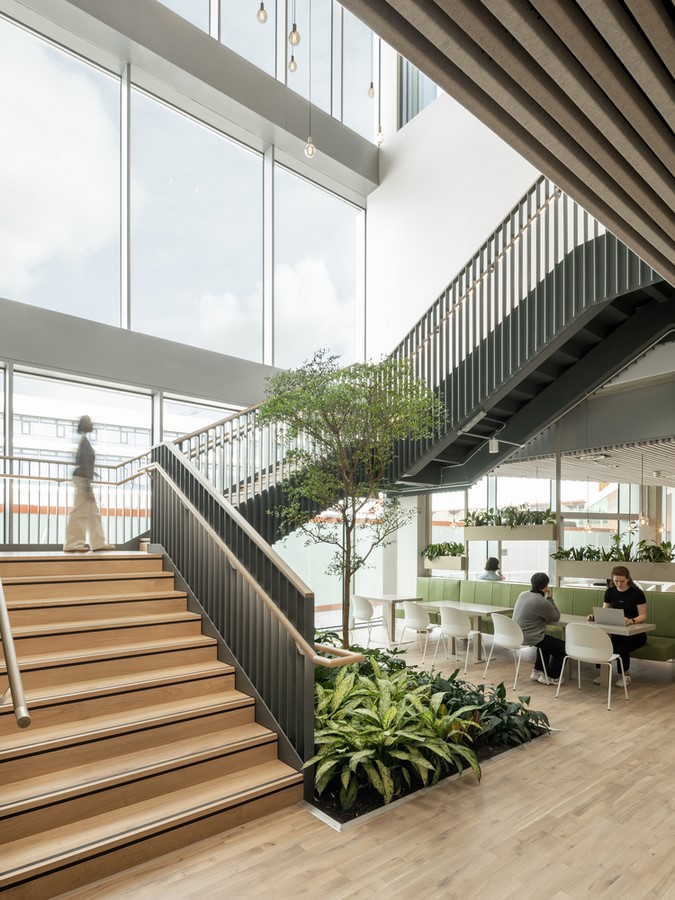
Conclusion
The West Hub embodies the University of Cambridge’s commitment to innovation, collaboration, and sustainability in higher education. With its flexible design, research-driven approach, and emphasis on community engagement, the building sets a new standard for educational facilities in the 21st century.


