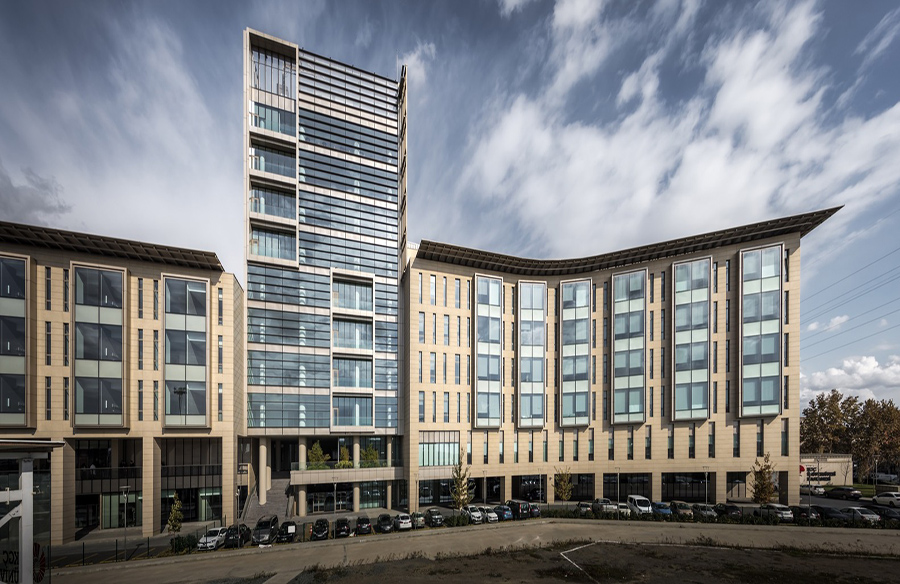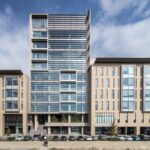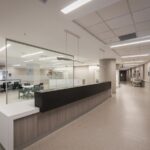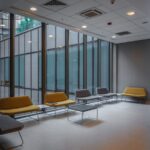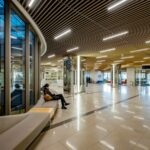Collaborative Design Approach
Koc University’s Medical Sciences Campus, situated in Istanbul’s Topkapi district, epitomizes a collaborative effort between Kreatif Architects and Cannon Design. From its conceptualization, the project embraced interdisciplinary workshops involving medical professionals, educators, and management personnel. This inclusive approach ensured that the design not only met current needs but also anticipated future demands in medical education and research.
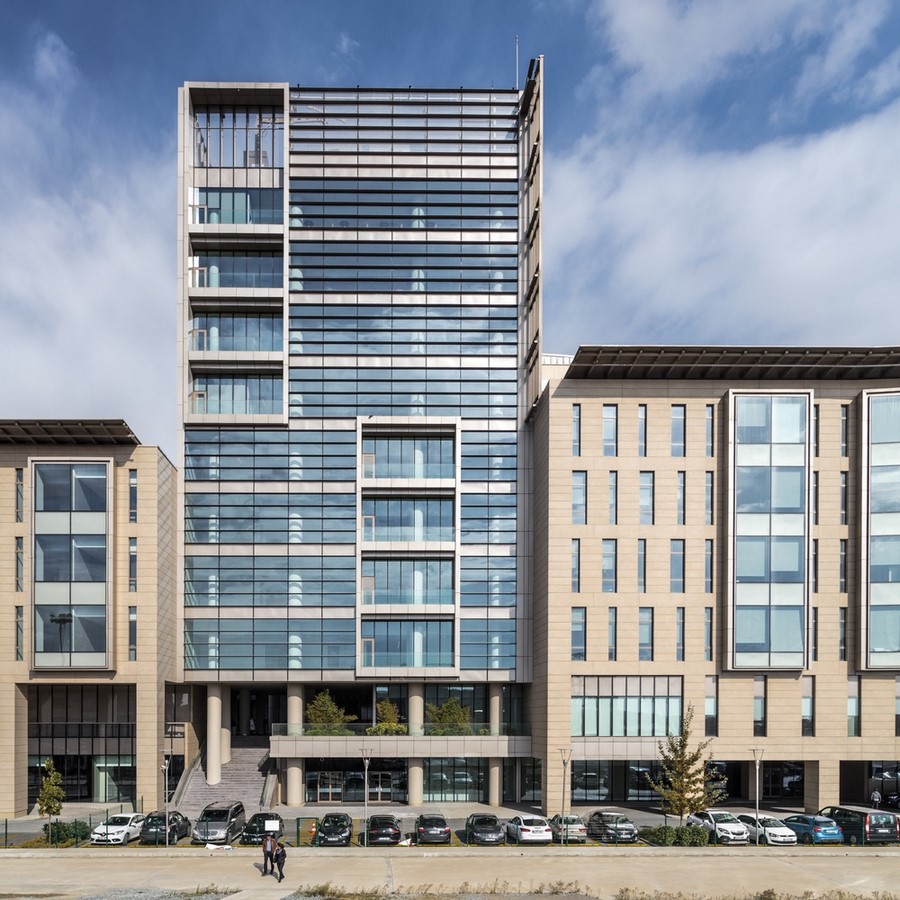
Flexibility and Integration
At the heart of the campus’s design is flexibility, catering to potential future requirements while fostering interdisciplinary collaboration. The layout seamlessly integrates academic, research, and hospital facilities, encouraging synergy between different disciplines. The campus comprises a medical faculty, university hospital, nurse school, simulation center, research labs, dormitories, and recreational amenities—all strategically positioned to facilitate mutual support and interaction.
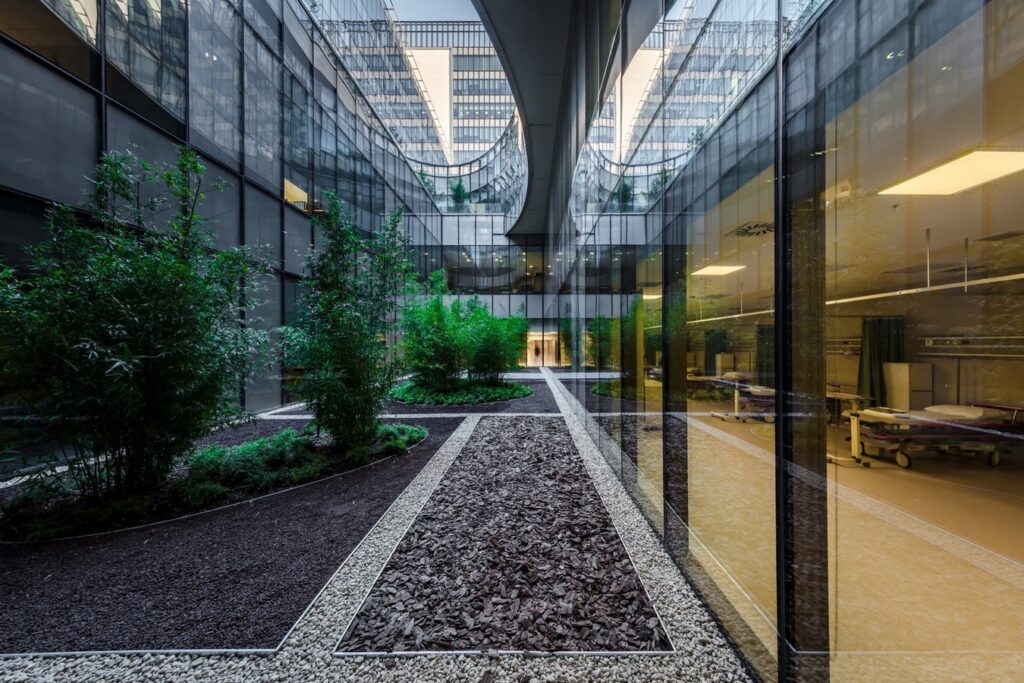
Architectural Expression
The architectural language of the campus combines contemporary forms with subtle nods to traditional Turkish architecture. Abstracted forms and materials, inspired by the university’s remote campus, converge with elements reminiscent of Turkish architectural heritage. The design features large eaves, stylized bay windows, and a harmonious interplay of light and shadow, creating a visually striking yet culturally resonant environment.
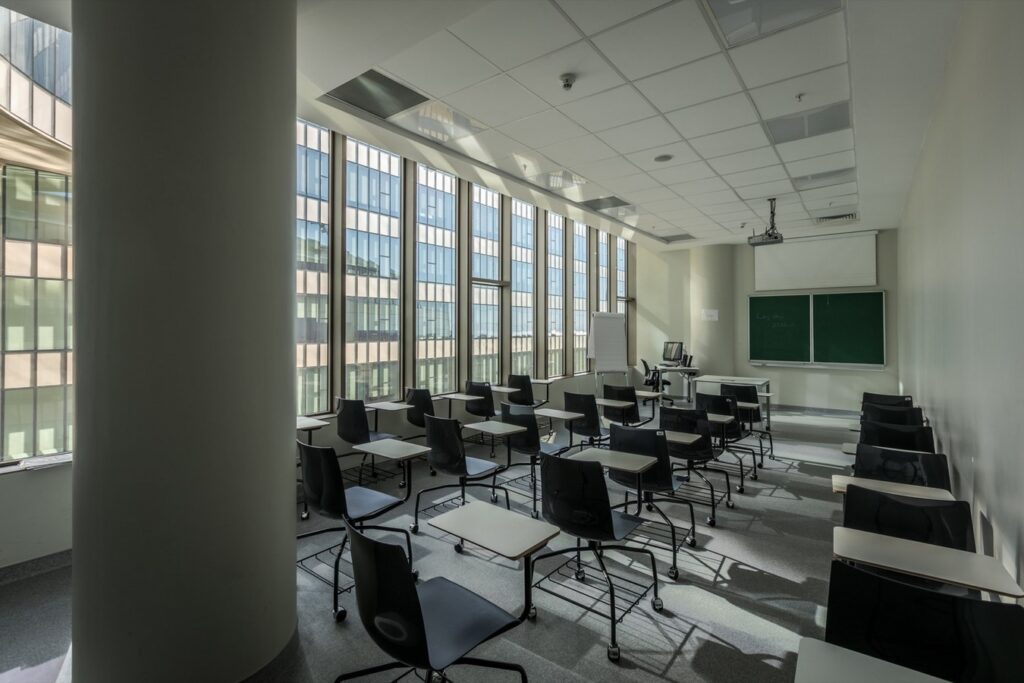
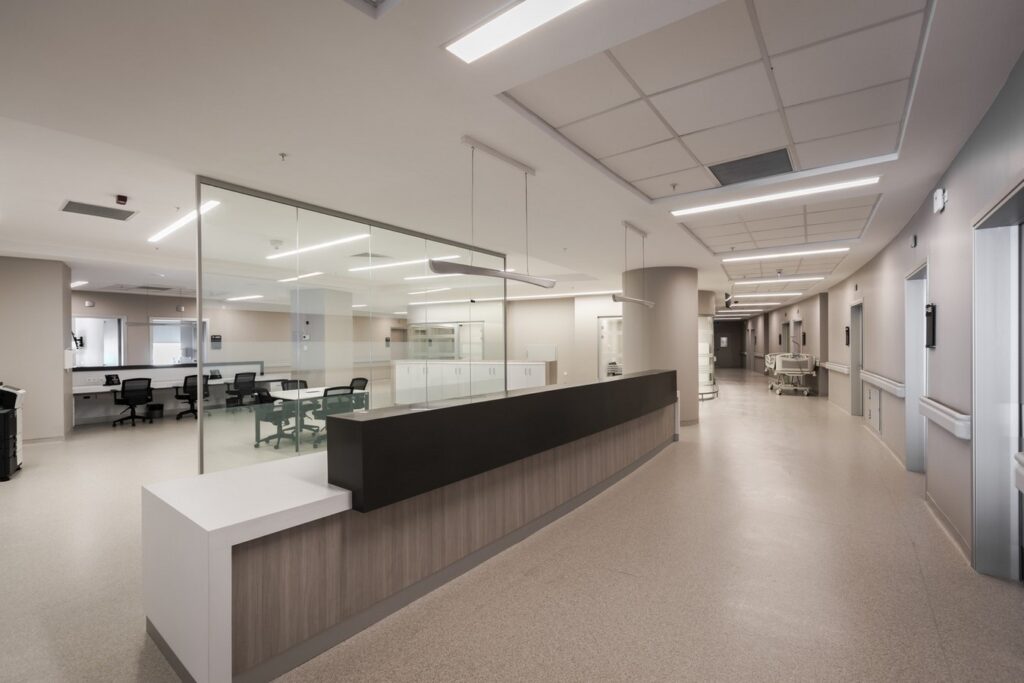
Spatial Organization and Connectivity
The campus is delineated by two elongated blocks, with the southern wing designed lower to maximize natural light penetration into the atrium and northern wing. A curved separation between the blocks creates an inviting entrance to the hospital, while a terrace above the main entrance offers a tranquil public space for patients, staff, and visitors. Atriums serve as vital architectural elements, ensuring seamless integration between interior and exterior spaces while maximizing daylight access.
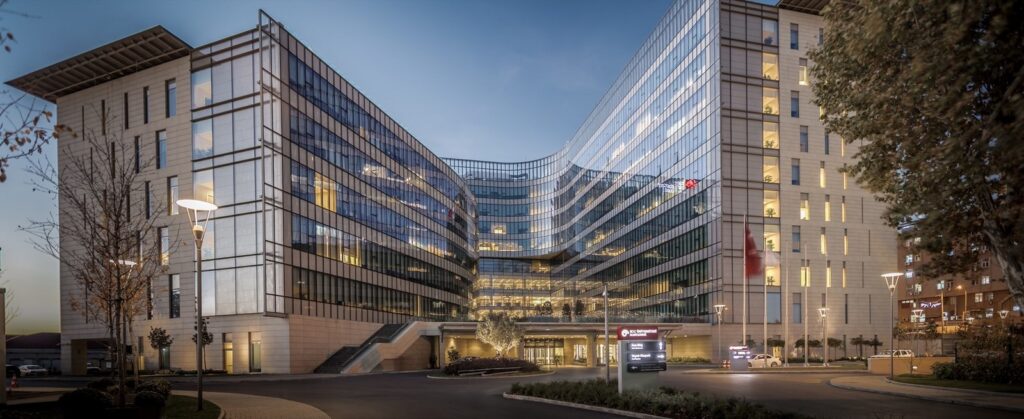
Adaptive Design Approach
The project’s phased implementation accommodated unforeseen changes in building regulations, necessitating adjustments in spatial design and program distribution. Despite challenges, the design prioritized user safety and circulation efficiency, segregating hospital circulation routes from other units to maintain high hygienic standards. Long-lasting, low-maintenance materials were chosen to optimize construction and upkeep costs, ensuring a serene and functional environment conducive to healing, learning, and research.
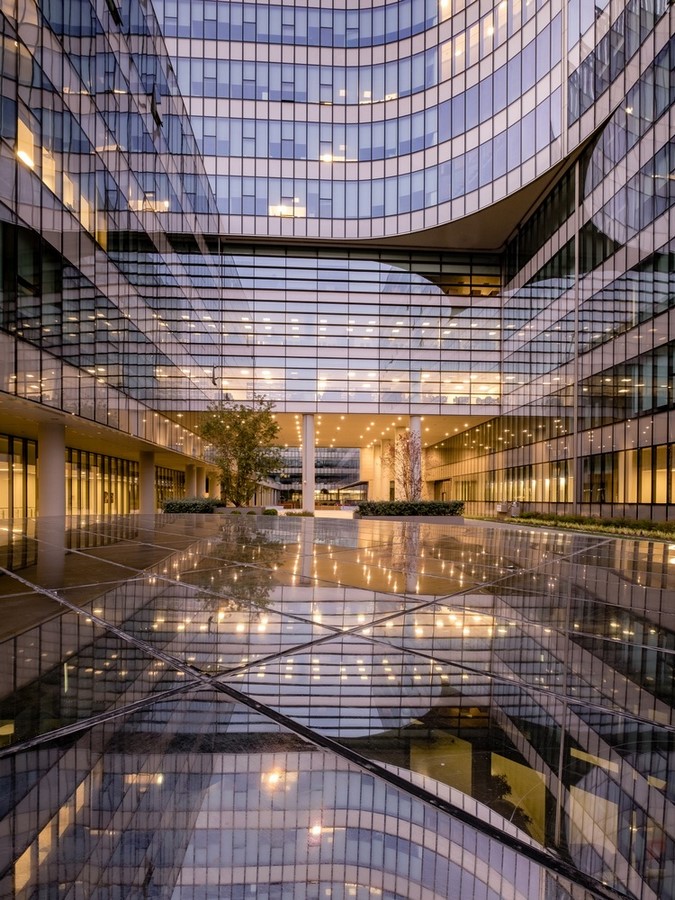
Conclusion: A Vision for Sustainable Healthcare
The Koc University Medical Sciences Campus exemplifies a holistic approach to healthcare architecture, blending innovation, functionality, and cultural sensitivity. By fostering collaboration, flexibility, and efficiency, the campus serves as a model for future medical facilities, embodying a commitment to excellence in education, research, and patient care.


