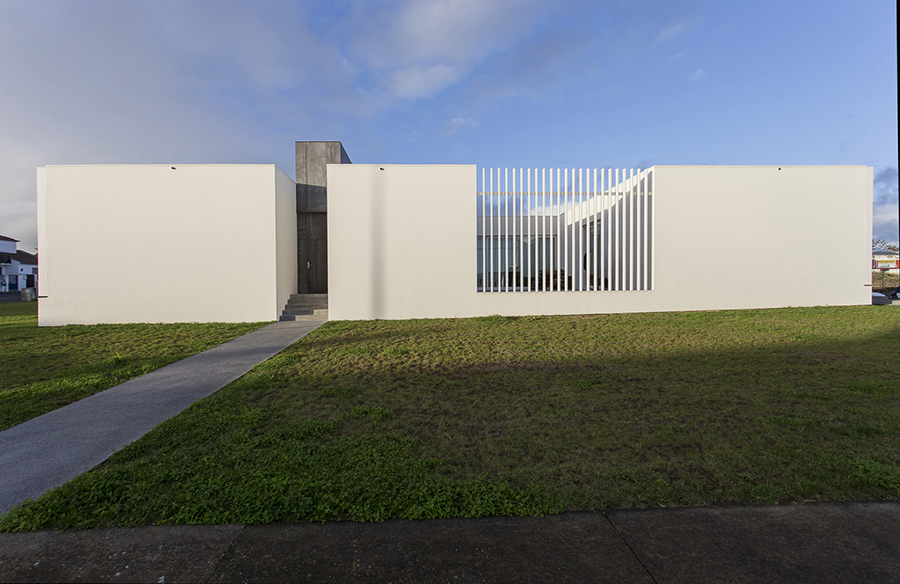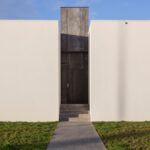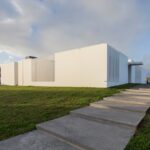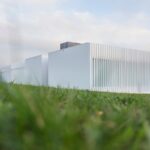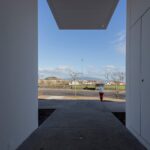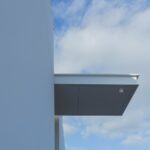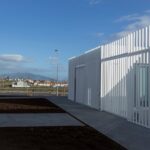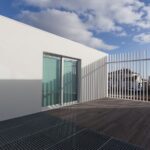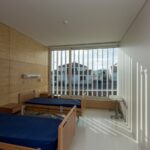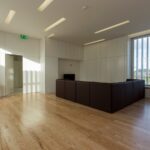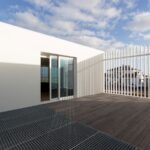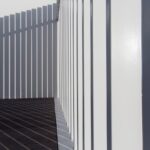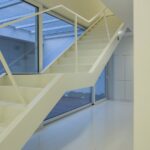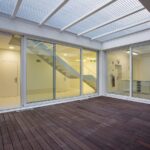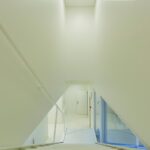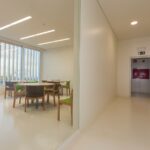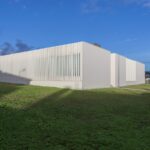Setting the Stage: Inaugurating in 2016
Nestled in the picturesque Azores Islands of Portugal, the Lar Residencial stands as a testament to modern architectural innovation. Opening its doors in 2016, this residential complex is strategically positioned within a residential neighborhood, capitalizing on its serene surroundings and strategic location. Anchored atop an expansive square, the building harmoniously integrates with the natural topography, shaping the open space while embracing the contours of the land.
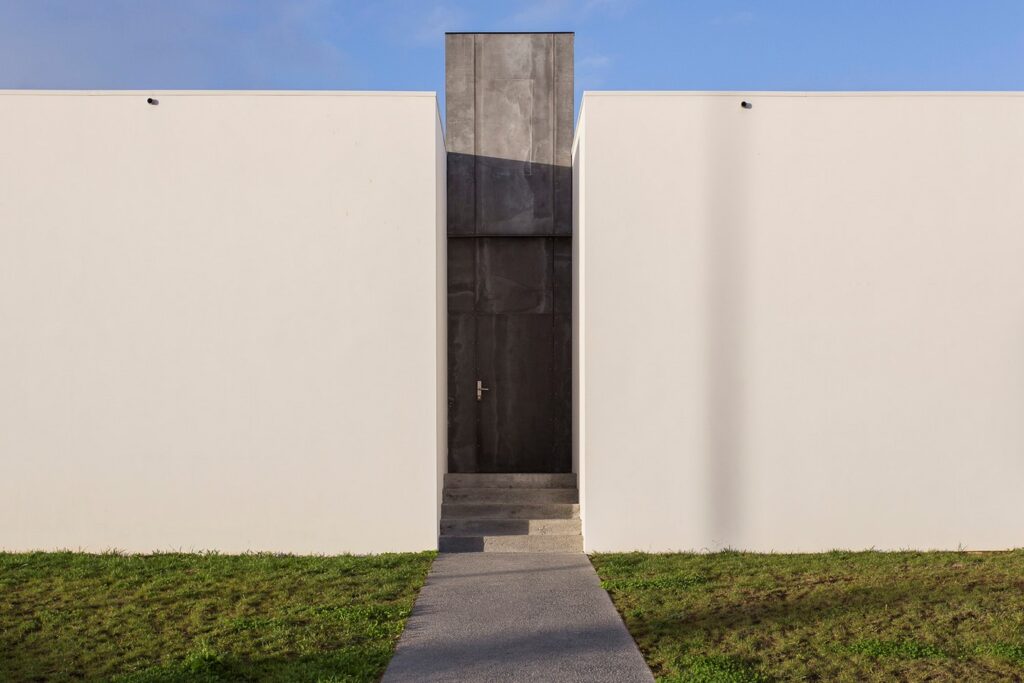
Embracing Spatial Fluidity
Contrary to its solid exterior, Lar Residencial embodies a sense of fluidity within its interior corridors and halls. Here, the concept of massiveness dissipates, giving way to a more ethereal and inclusive environment. The spatial planning within the building is meticulously crafted to provide an emotional and empowering experience for individuals with disabilities, whether they are temporary or permanent residents.
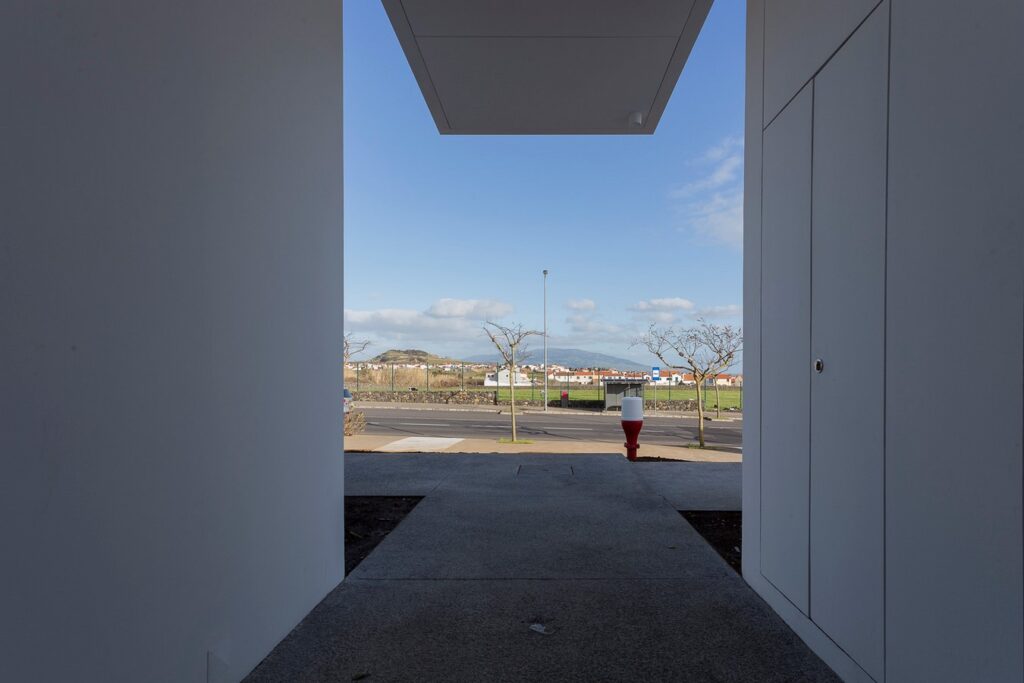
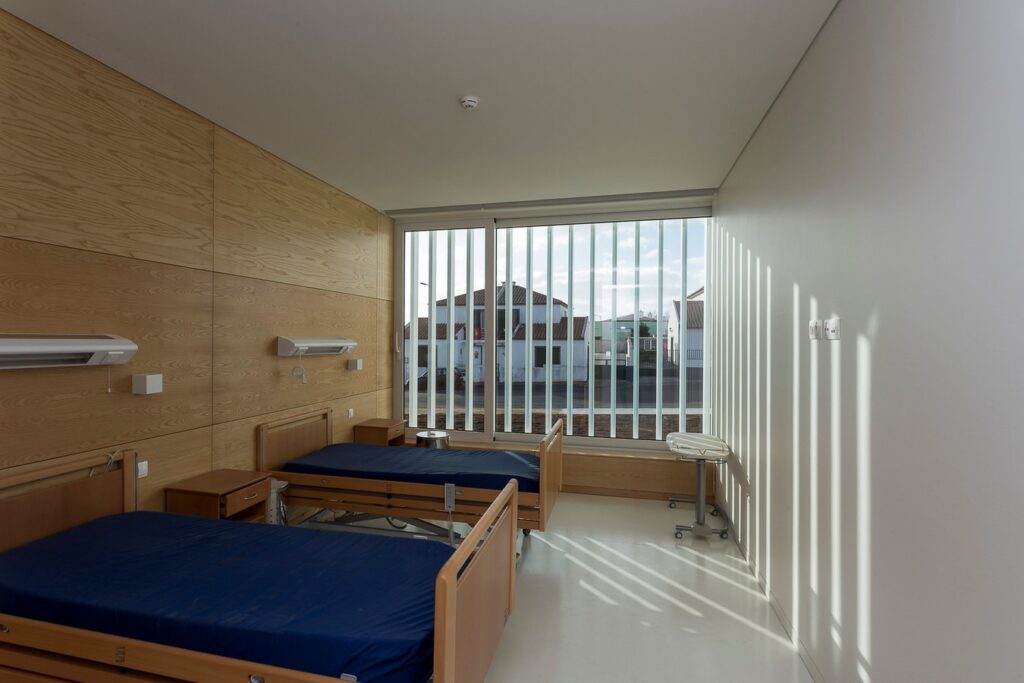
Maximizing Solar Exposure and Connectivity
The ground floor of Lar Residencial serves as the focal point of communal activity, housing day rooms and social areas bathed in natural sunlight. Designed to maximize solar exposure, these spaces seamlessly extend into the exterior, fostering a strong connection with the surrounding environment. Additionally, technical areas are housed in a cellar, ensuring efficient functionality while preserving the aesthetic integrity of the building.
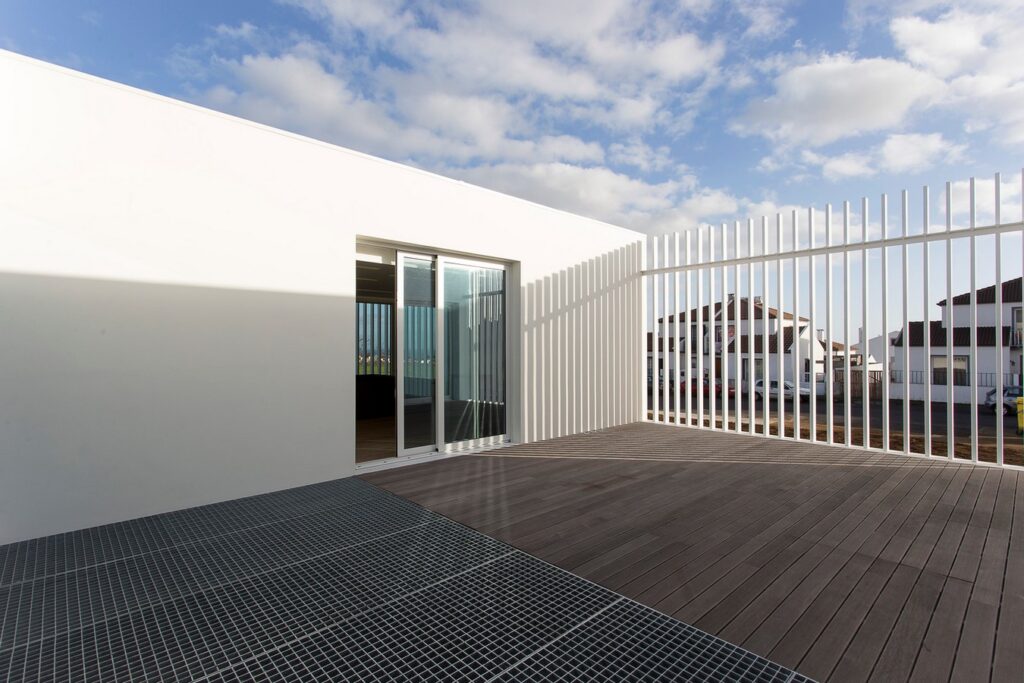
Bridging Disbelief with Hope
At its core, Lar Residencial is more than just a building—it’s a beacon of hope and connectivity for its residents. By seamlessly blending architectural ingenuity with a commitment to inclusivity and accessibility, the complex aims to bridge the gap between disbelief and hope. Through thoughtful design and strategic planning, Lar Residencial strives to create a nurturing and supportive environment for all who call it home.


