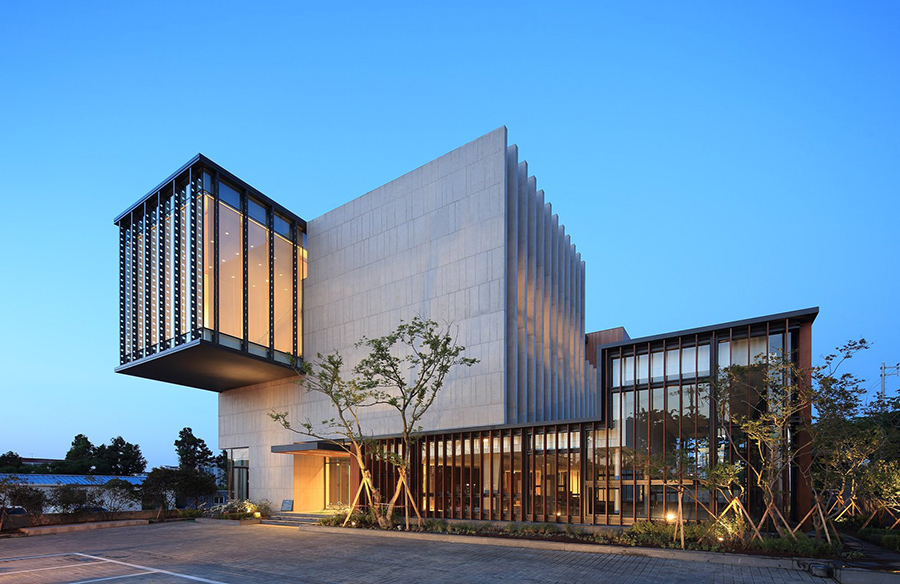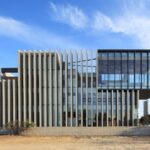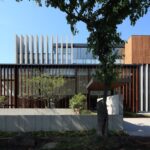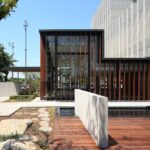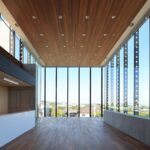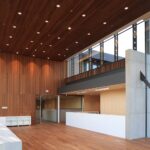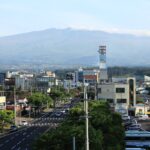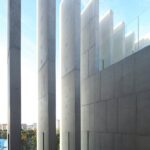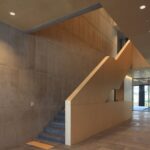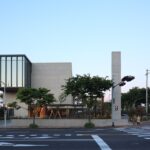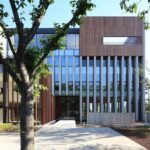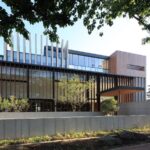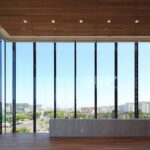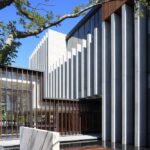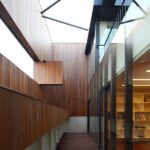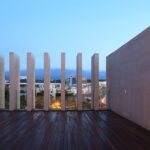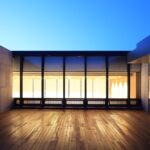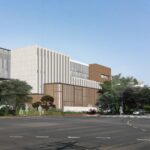Bridging Private and Public Spheres
Situated at the crossroads of the main thoroughfares in Jeju-si, the Jung Clinic reimagines the intersection of cars as a vibrant hub for pedestrians. Despite being located on private land, the clinic’s design envisions its space as a welcoming garden accessible to the public. By strategically marking cardinal points and embracing the characteristics of its junction location, the clinic’s architecture seamlessly integrates with its urban context.
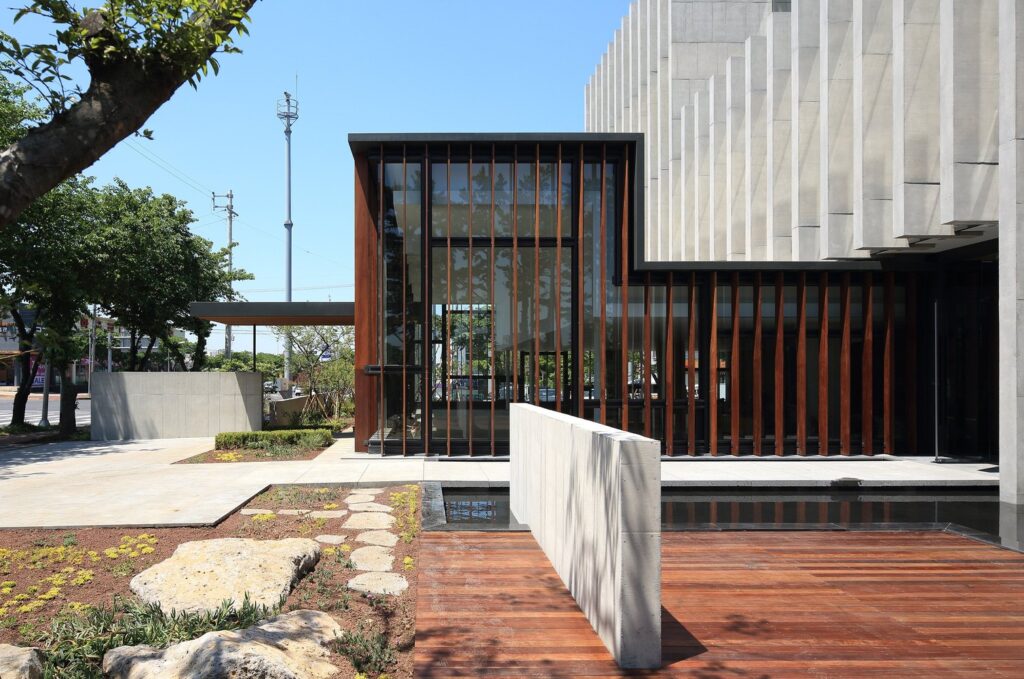
Architectural Features for Engagement
The design of the Jung Clinic prioritizes both functionality and aesthetic appeal. A protruding mass, resembling a grand gate, commands attention and frames panoramic views of Hallasan mountain and the sea from the third-floor waiting room. The building’s composition, characterized by concrete walls and columns, creates dynamic spaces such as balconies and courtyards, inviting exploration and interaction. Wooden louvers at the pedestrian level add a layer of intricacy, enhancing the scale and texture of the building facade.
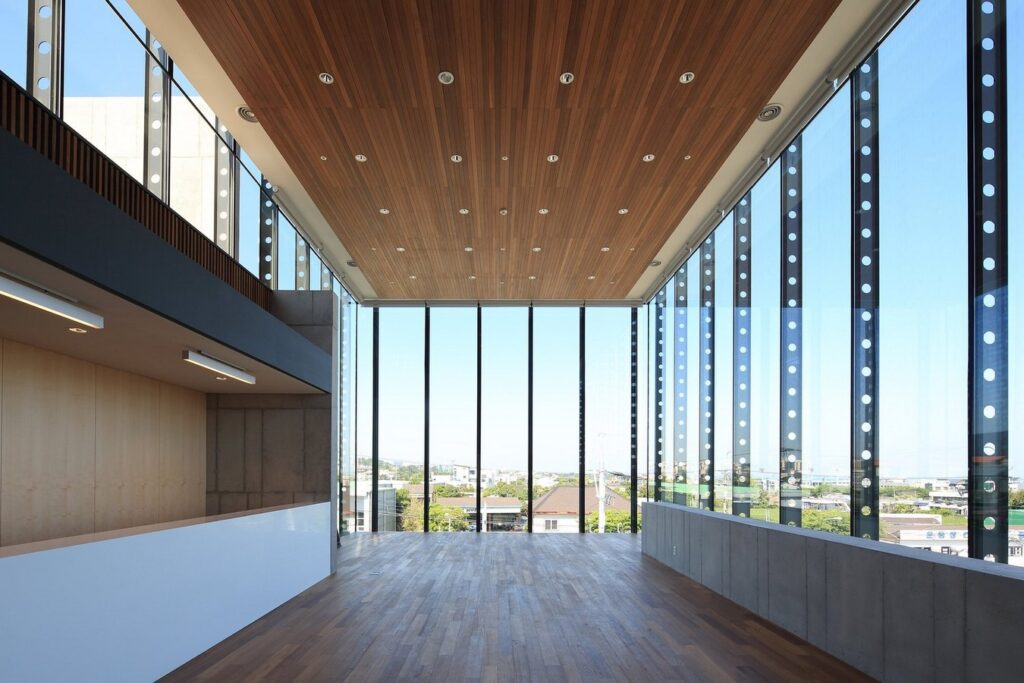
Integration of Indoor and Outdoor Spaces
Central to the clinic’s design philosophy is the seamless integration of indoor and outdoor environments. The internal central space spans three floors, facilitating fluid circulation and fostering a sense of community within the building. Outdoor paths and indoor corridors converge, guiding pedestrians to various destinations within the clinic complex, including dental clinics, surgical units, cafes, and pharmacies. This interconnected network of pathways blurs the boundaries between private rooms and public spaces, enriching the urban experience for visitors.
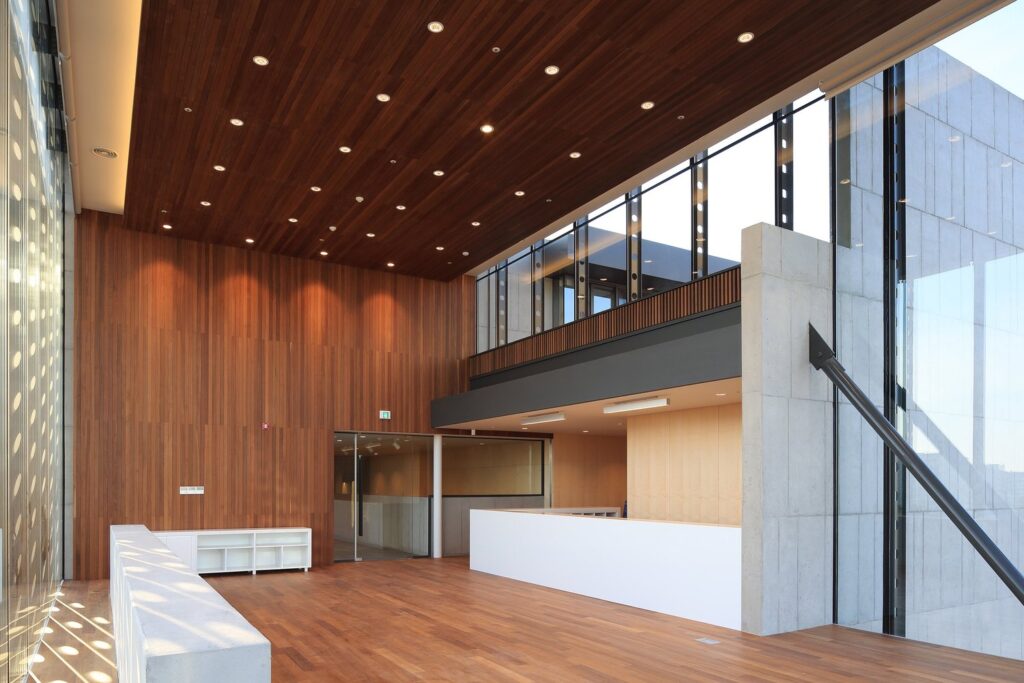
Creating Calm and Convenience
In addition to its functional spaces, the Jung Clinic offers tranquil outdoor areas, such as gardens and terraces, where visitors can unwind amidst nature. These outdoor sanctuaries complement the clinic’s interior amenities, providing a holistic environment for healing and relaxation. By seamlessly integrating private and public realms, the Jung Clinic redefines the traditional boundaries of healthcare architecture, offering a harmonious blend of specialized services and communal spaces.
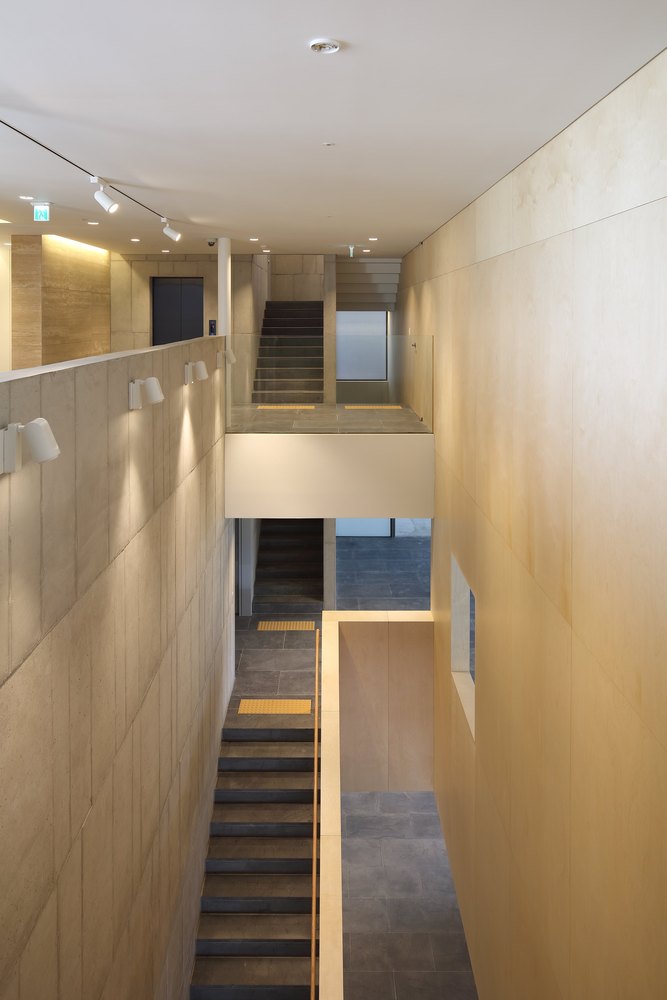
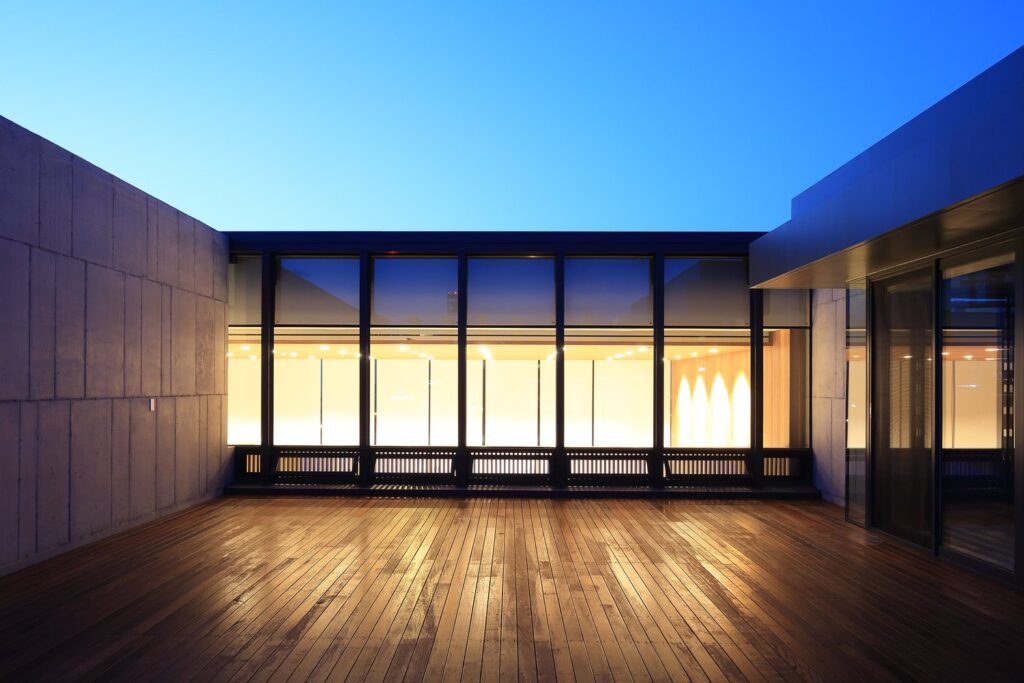
A Vision for Urban Integration
The Jung Clinic exemplifies a progressive approach to urban architecture, emphasizing connectivity, accessibility, and community engagement. By blurring the lines between private and public domains, it fosters a sense of belonging and inclusivity within the built environment. Through thoughtful design and strategic planning, the clinic serves as a model for the seamless integration of specialized functions and general urban spaces, enriching the lives of both patients and passersby.


